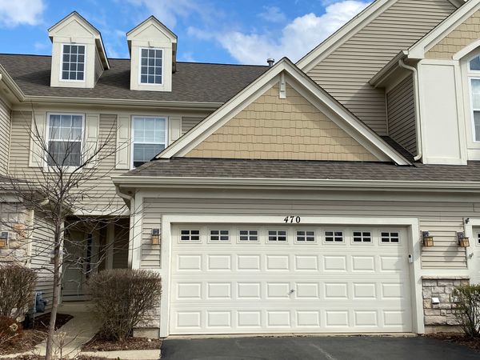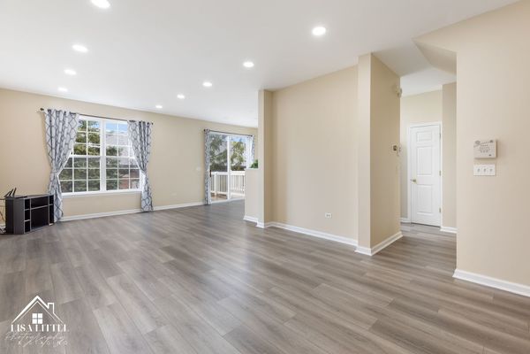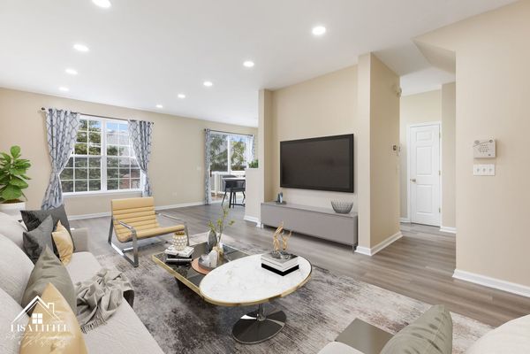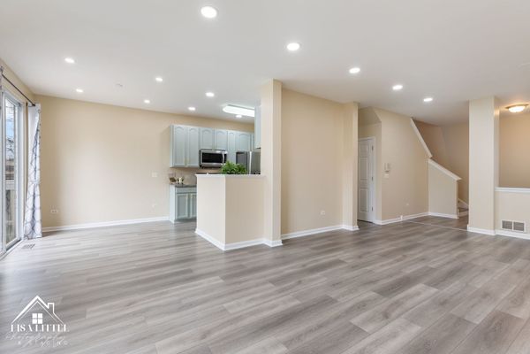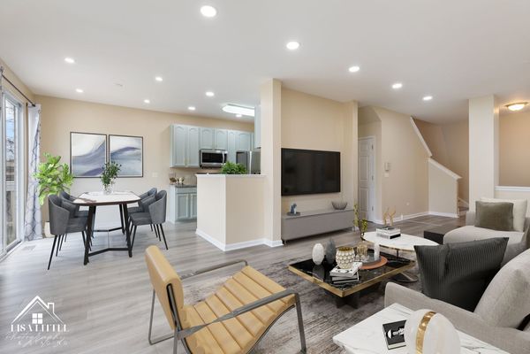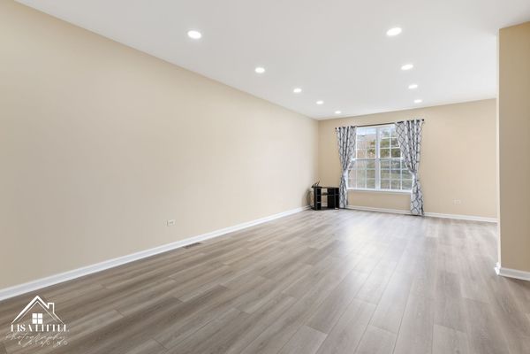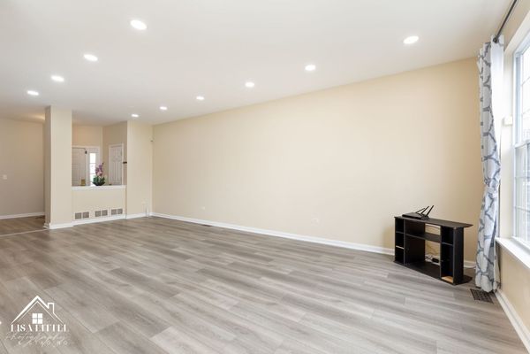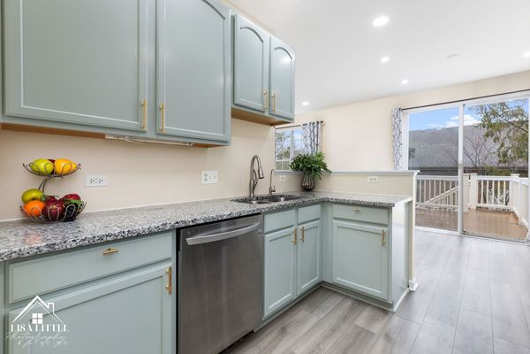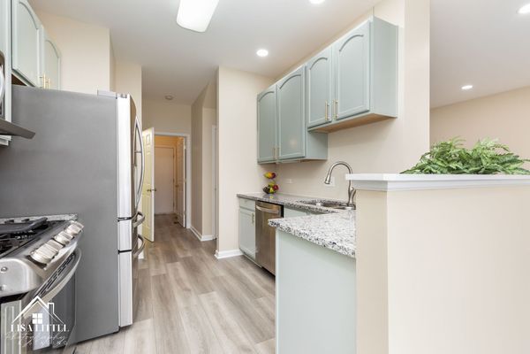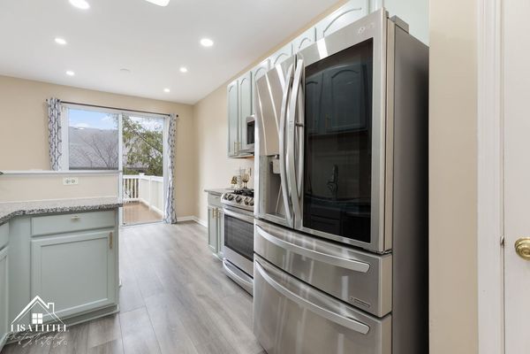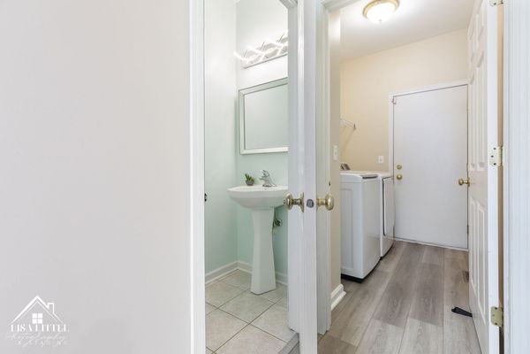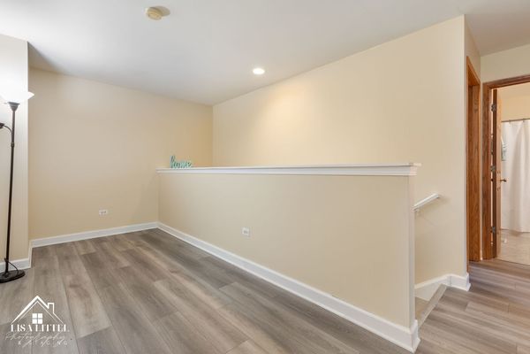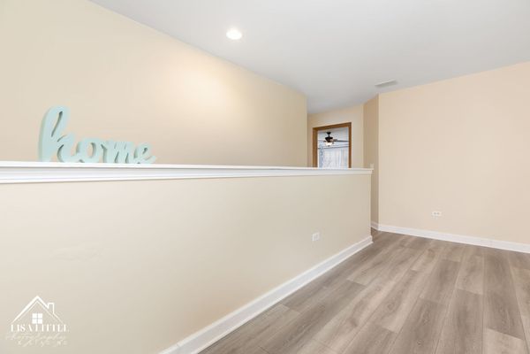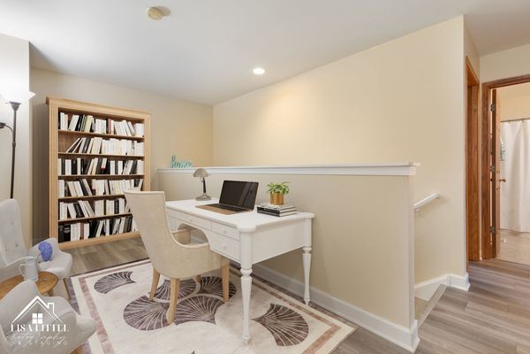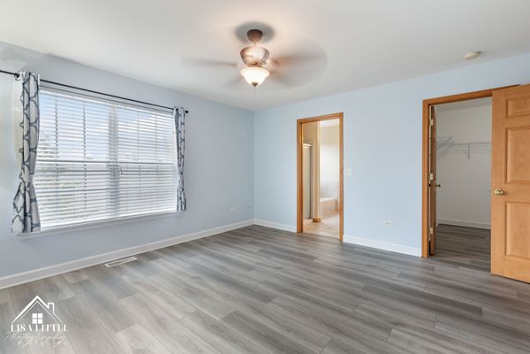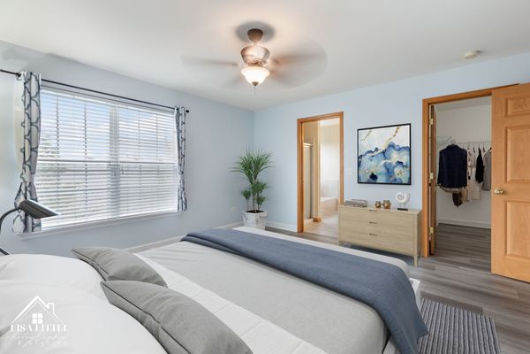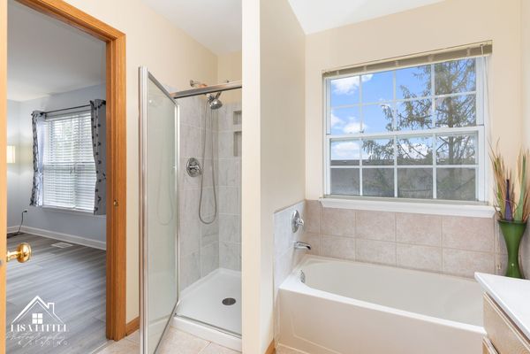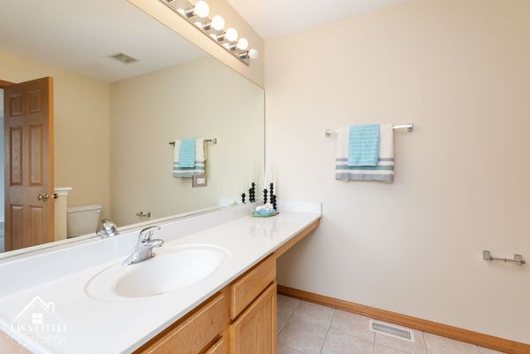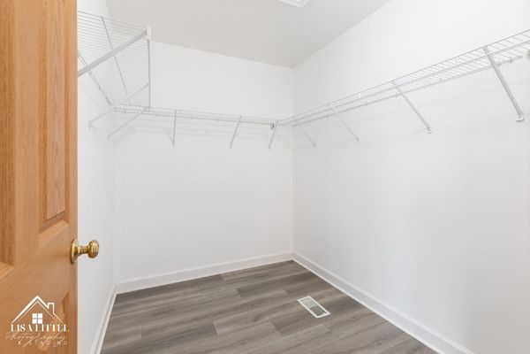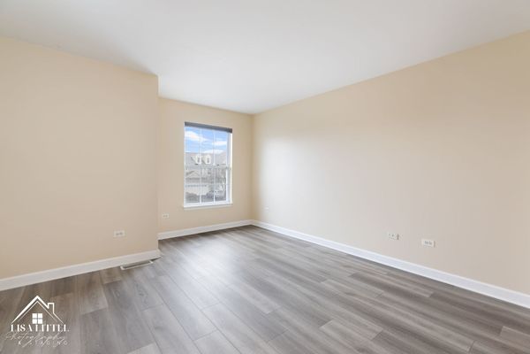470 Vaughn Circle
Aurora, IL
60502
About this home
Welcome to the highly sought after, maintenance free townhome community, Woodland Lakes. This move in ready home is freshly painted, & professionally cleaned! Upon entering you will find new, luxury vinyl plank flooring throughout. The updated kitchen with granite countertops & stainless steel LG appliances (2017) includes an oven, microwave, dishwasher and a Smart Insta View refrigerator/freezer with the "see in" door and "custom chill" drawer. The powder room & laundry room (washer & dryer are new) are conveniently located on the first floor. There is no shortage of custom, ultra thin, recessed CCT/LED lighting throughout the first floor. Upstairs you will find 2 bedrooms, a full hall bath and a loft that can be used for a work, study, workout or play space. The primary bedroom features a large, walk in closet an attached bath with a double wide vanity top, soaking tub & separate, updated shower. The huge, full, finished, lookout basement has hardwood floors is complete with plenty of storage & a passive radon system. Do you need a third bedroom? Well this basement is spacious enough to add one! The home is also equipped with a Simply Safe security system and don't miss the 240 watt electric charging port in the garage! Other updates to the home include water heater (2018), A/C (2020), he HOA replaced the roof and gutters (2021) and the driveway is scheduled to be replaced in 2024. This home is located in highly rated Naperville district 204, only minutes from the local library, fitness centers, restaurants, transportation, Fox Valley mall, downtown Aurora & the Rte. 59 Metra station. It's time to call 470 Vaughn Circle YOUR home! Investor approved.
