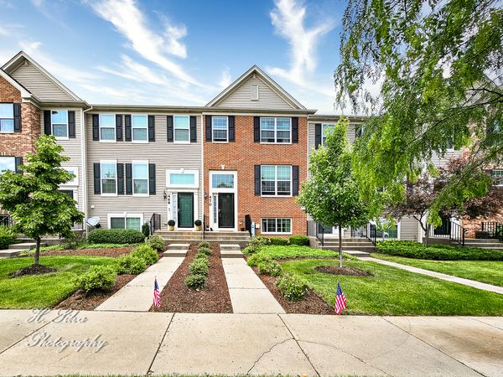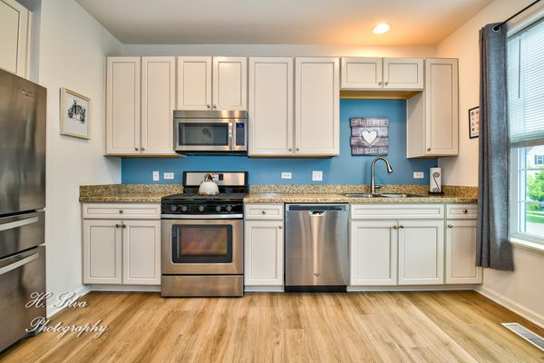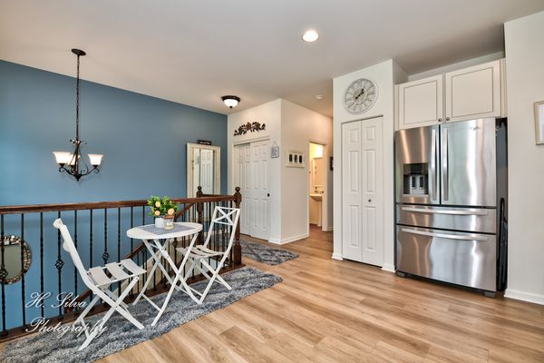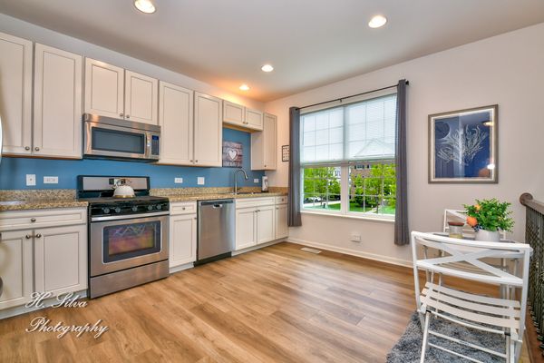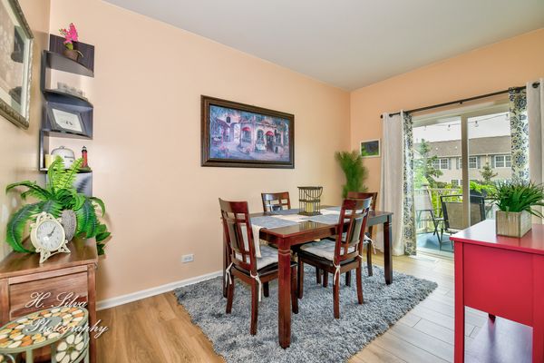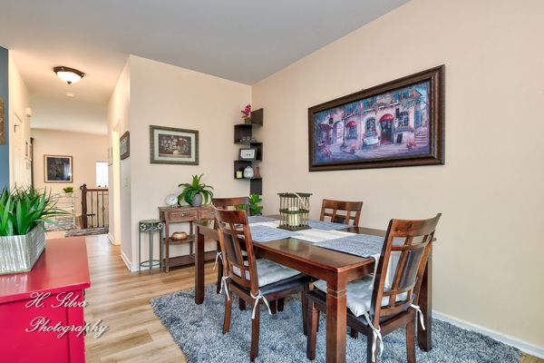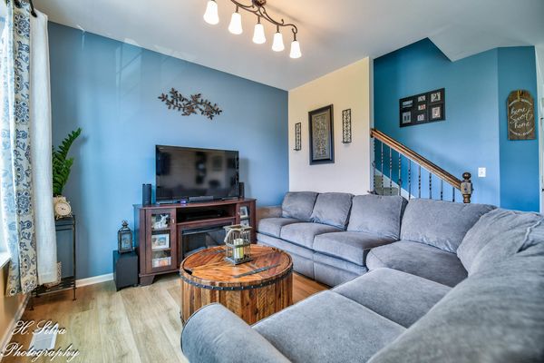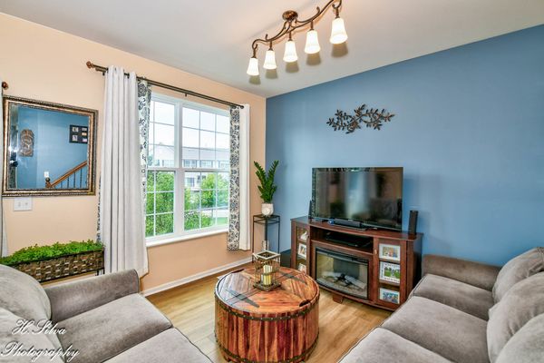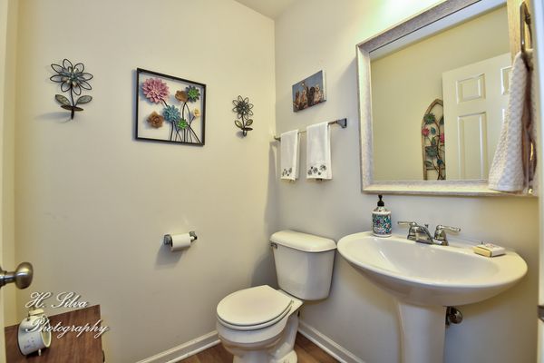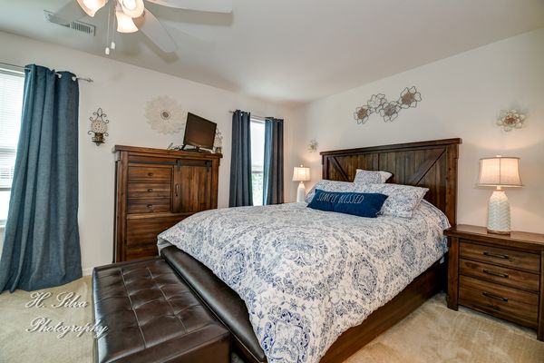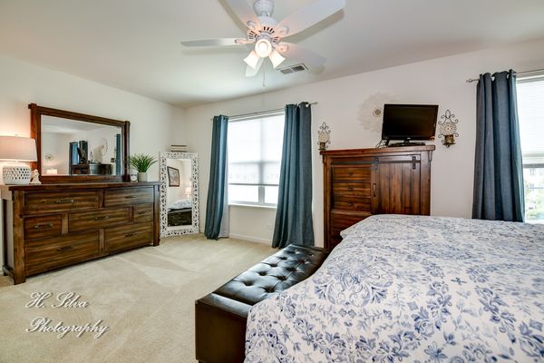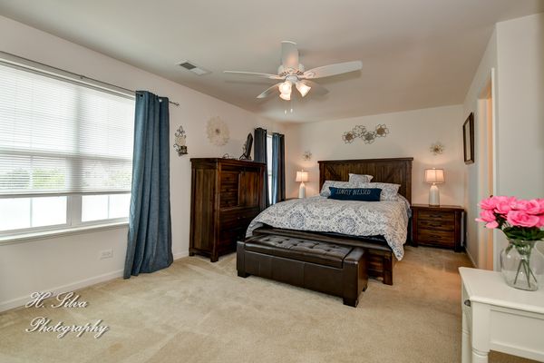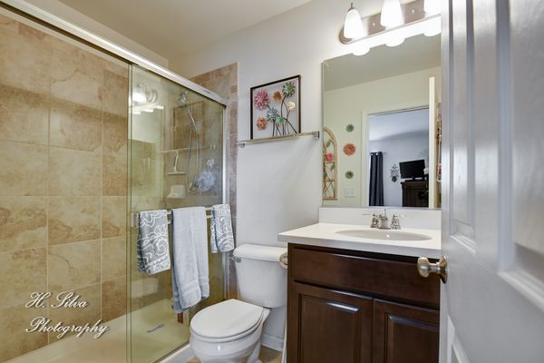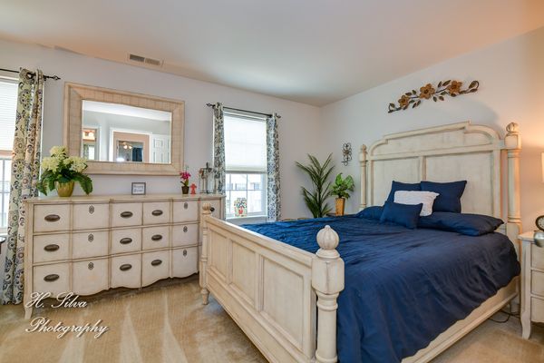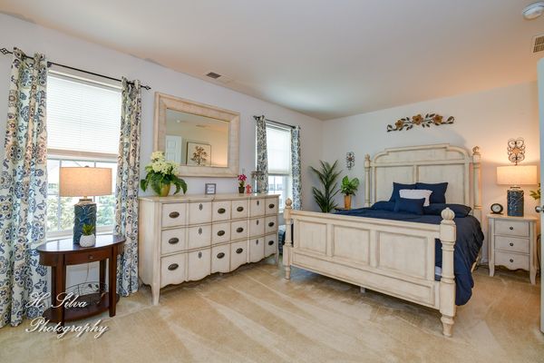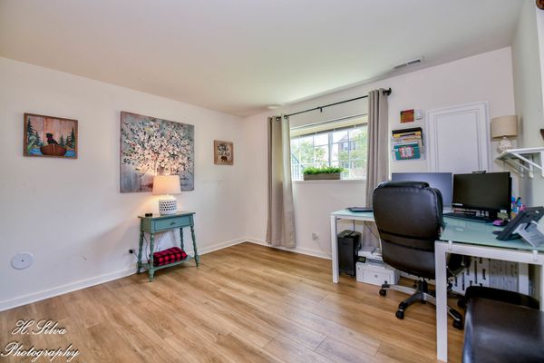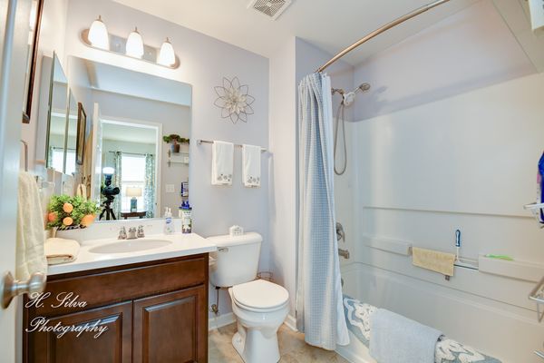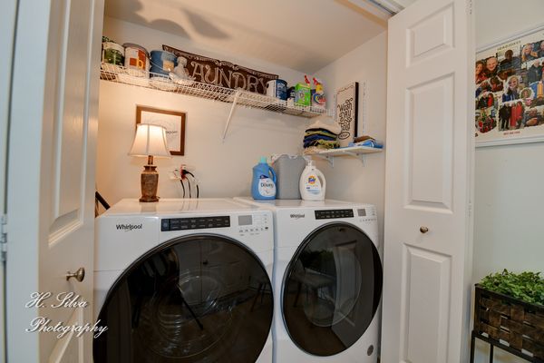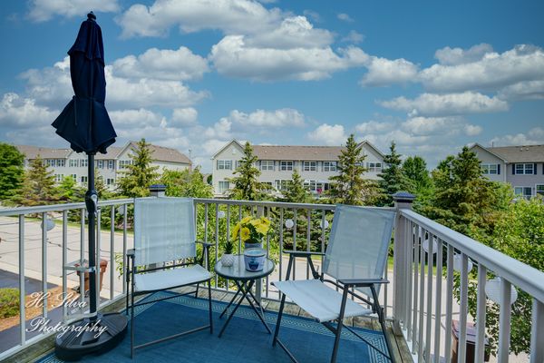470 Town Center Boulevard
Gilberts, IL
60136
About this home
Welcome To Your Beautiful New Home! This Stunning Brick Townhouse In The Sought-After Town Center Subdivision Is Sure To Impress. As You Approach, Take Note Of The Meticulously Landscaped Grounds, Adding To The Charm Of This Delightful Community. Step Inside And Be Greeted By The Spacious Open Foyer Adorned With Elegant Iron Railing. The Interior Boasts New Luxury Vinyl Wood Flooring Installed In 2023 Throughout The Lower And Main Levels, Adding A Touch Of Modern Sophistication. Updated In 2021, The Contemporary Light Fixtures Illuminate The Space Beautifully. The Heart Of The Home Lies In The Gorgeous Modern Kitchen, Featuring 42" Cream Cabinets (Soft Close), Stainless Steel Appliances, Abundant Natural Light, A Convenient Pantry, And Ample Counter Space. Enjoy Meals In The Adjacent Table Area Or Step Out Onto The Private Balcony Through Sliding Doors From The Formal Dining Space, Perfect For Indoor-Outdoor Entertaining. The Living Area, Overlooking The Dining Space, Offers A Cozy Yet Spacious Atmosphere, Ideal For Gatherings With Loved Ones. Upstairs, Discover Two Generously Sized Bedrooms, Each With Its Own Ensuite Full Bath And Ample Closet Space, Providing Comfort And Privacy For All Occupants. The Lower Level Presents A Large Family Room, Offering Additional Living Space For Relaxation Or Recreation, Along With A Convenient Laundry Room Equipped With A New Whirlpool Washer/Dryer Installed In 2022. This Home Also Features A 2-Car Garage For Added Convenience Fully Mudded And Freshly Painred. Other Items Of Note Are Owned Water Softener, New Screen Door, Dimmer Switchs And So Much More. Outside, Enjoy The Tranquility Of The Town Center Subdivision, Complete With Tree-Lined Streets, Ponds, Walking Trails, And Parks With A Splash Pad, Creating An Idyllic Setting For Outdoor Enjoyment. Conveniently Located Near Shopping Options On Randall Rd, Including Algonquin Commons Shopping, The Dundee Recreation Center, Public Schools, I-90, Rt 72, And More, This Home Offers Both Convenience And Serenity. Don't Miss Out On This Exceptional Opportunity - Schedule Your Showing Today Before It's Gone!
