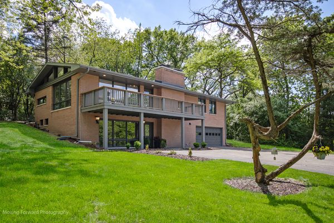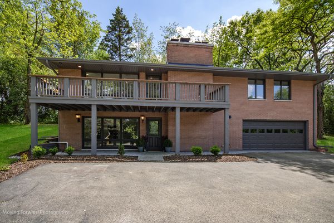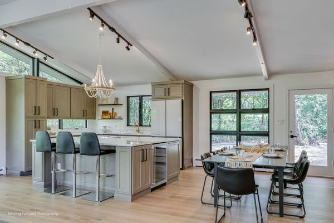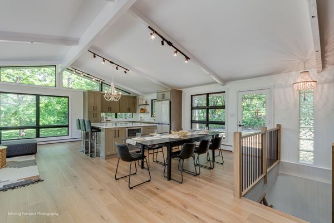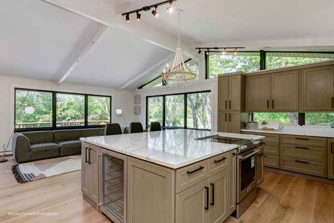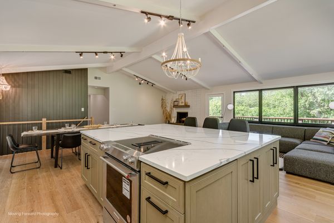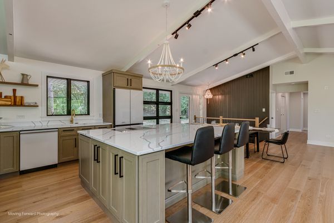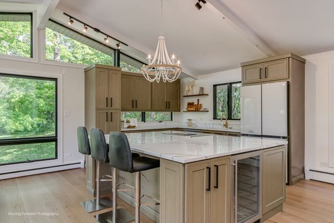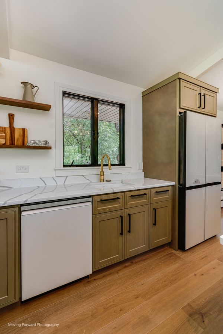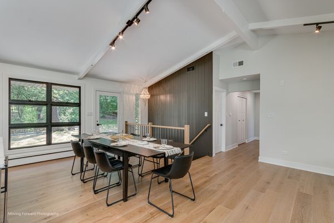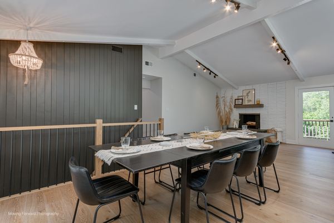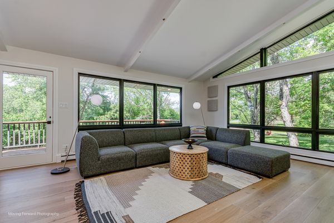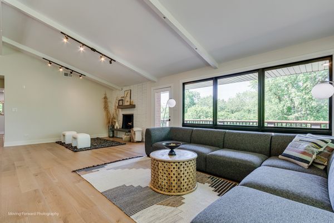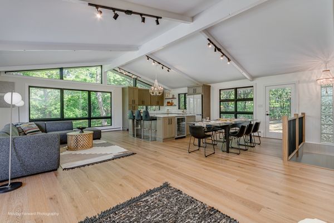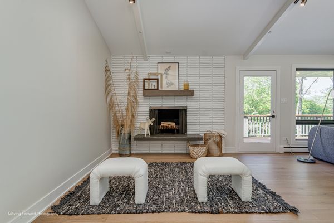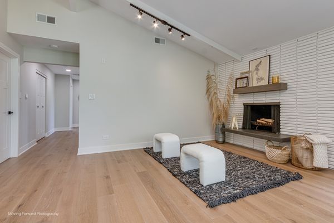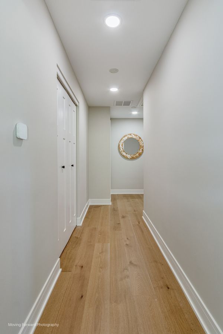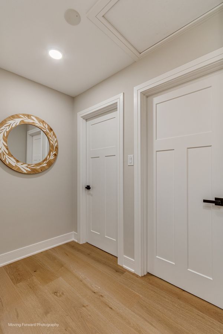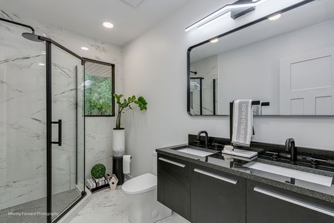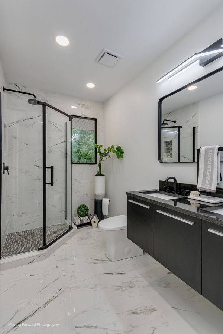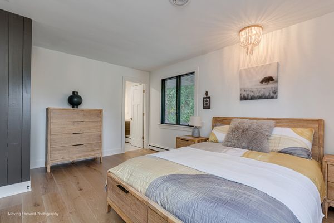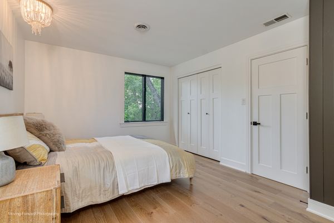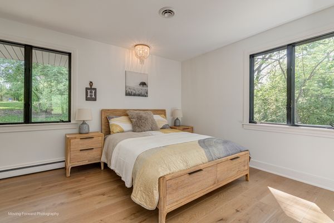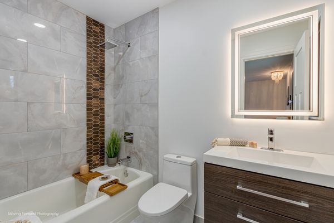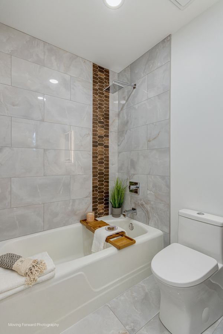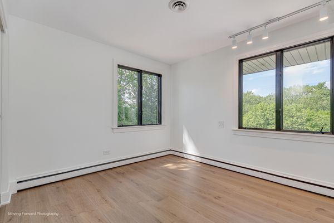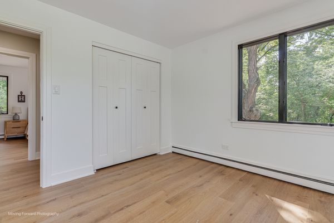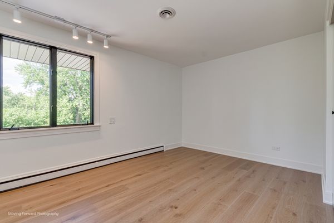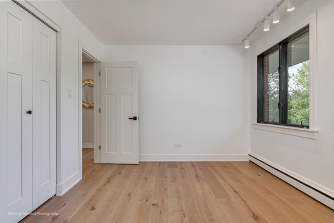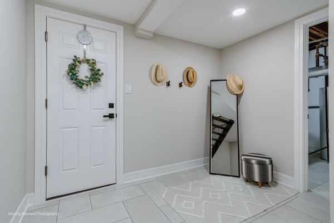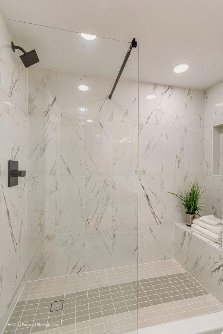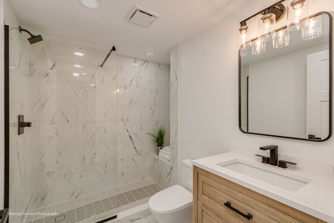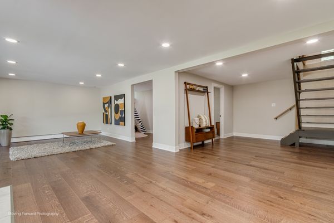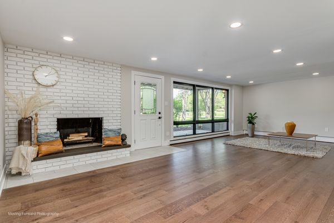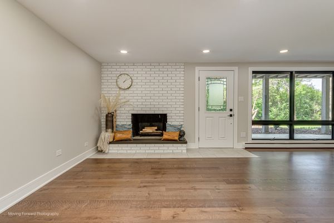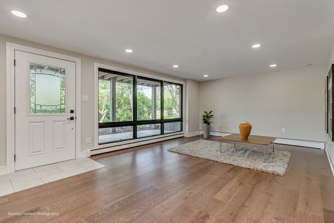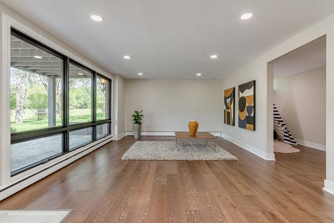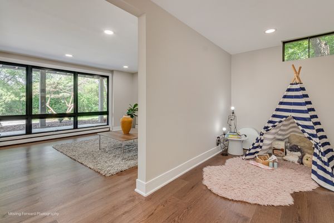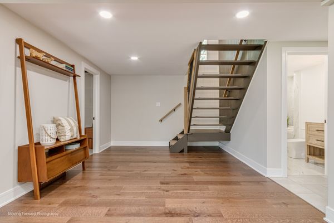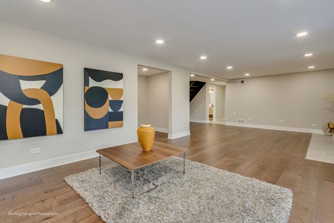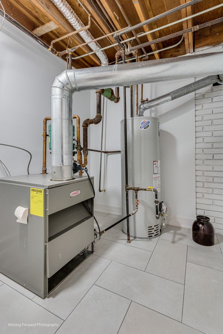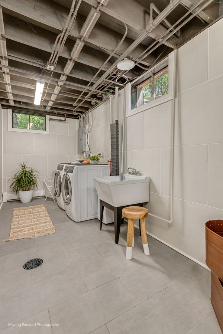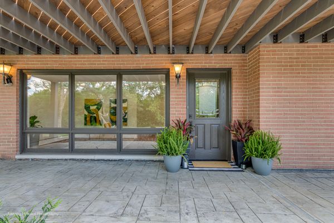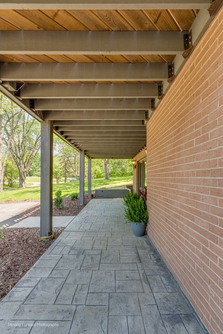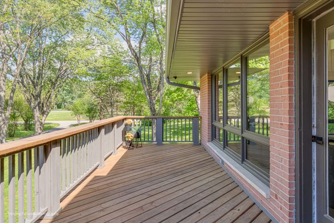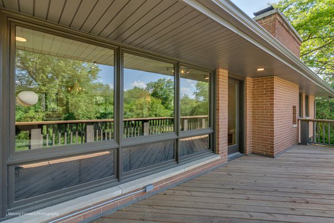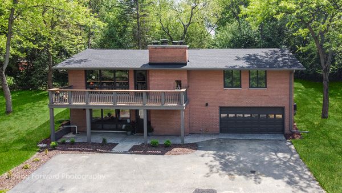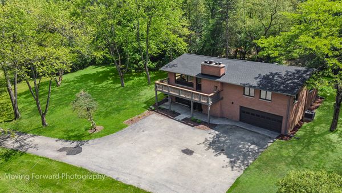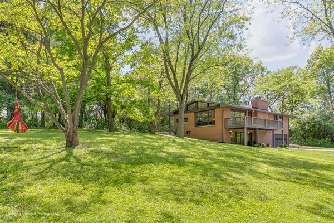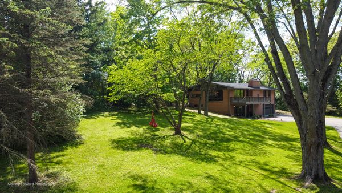470 Knollwood Drive
Barrington, IL
60010
About this home
Rare to Find, All-Brick, Custom-Built Home. Welcome to Timberlake Estates! This completely updated home will make you feel like you are on vacation, with lake rights and views of a community beach just off your driveway! The mid-century modern home offers a perfect blend of style and comfort. This residence is ideal for those seeking a secluded yet convenient location, just 8 min drive to downtown Lake Zurich. With a 1.2-acre lot, 3 bedrooms and 3 bathrooms spread across 2642sqft the home is a fit for a medium-size family. As you step inside, you'll be on the lower level entering the family room featuring one of two wood fireplaces, as well as an office/play room. This area is versatile and is awaiting your needs and ideas! The main feature of this home is a huge living room with high ceilings and panoramic windows. This space combines a seating area with the second fireplace, a huge gourmet kitchen and a dining area. You will be stunned by how well-worked this floorplan is. The dining area is large enough to sit 12 and not feel cramped! The house has a warm and inviting atmosphere and exudes a modern and clean aesthetic. Decadent paint colors, new 3-panel doors, new trim, and a beautiful staircase are just some of the notable finishes of this home. Engineered oak hardwood floors and beautiful tile work. As for entertainment, the home boasts an extra large balcony providing a tranquil retreat for both relaxation and outdoor gatherings. The backyard is awaiting your ideas and holds the potential to build an outdoor oasis. Almost everything in this home has been remodeled, so if you are looking to move in and unwind after a long day, look no further. You must see this home! Listing Agent related to Seller.
