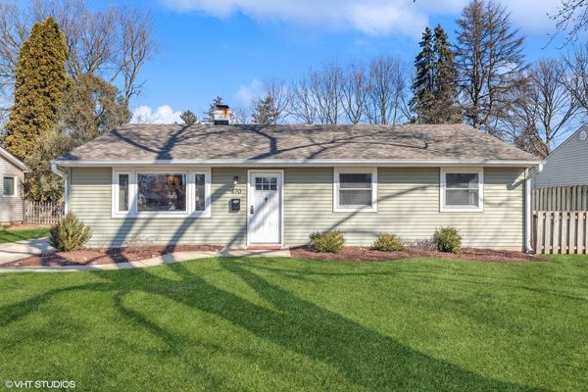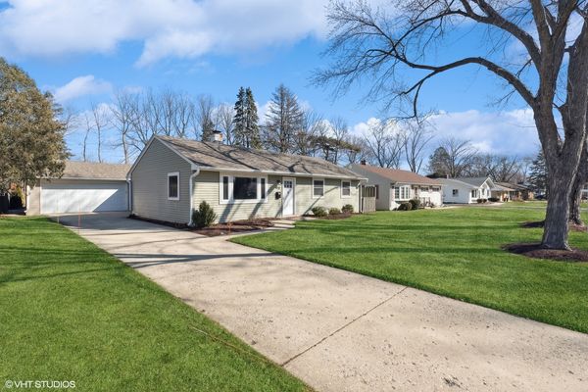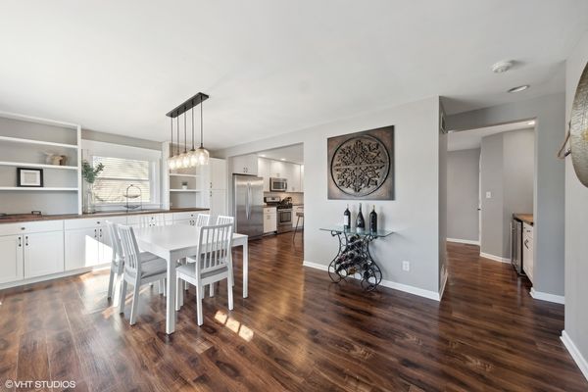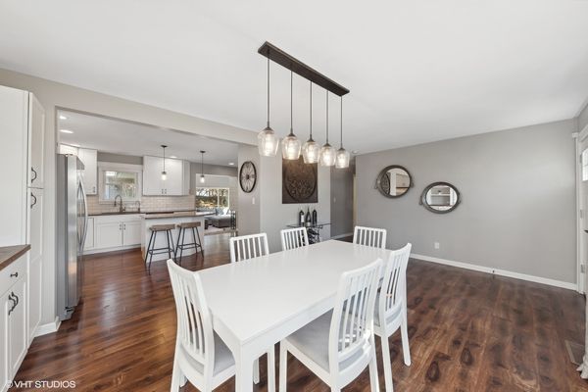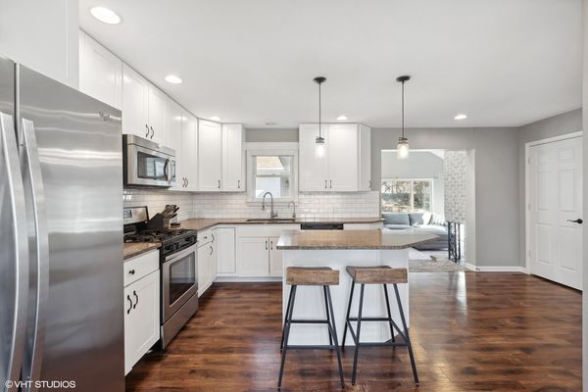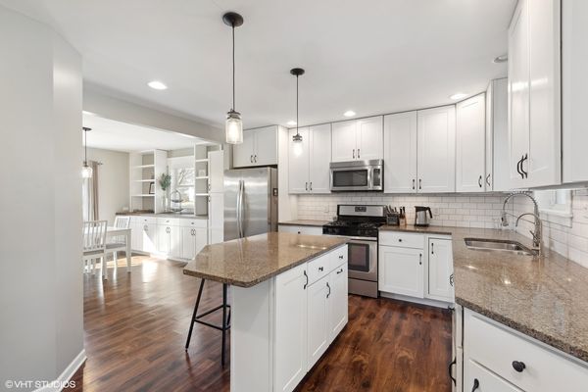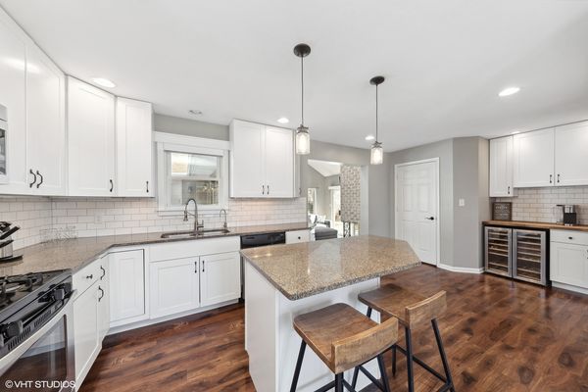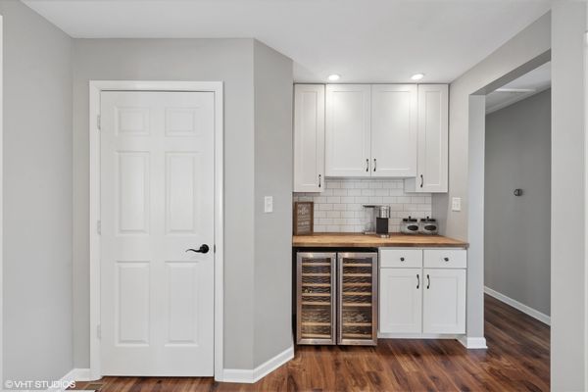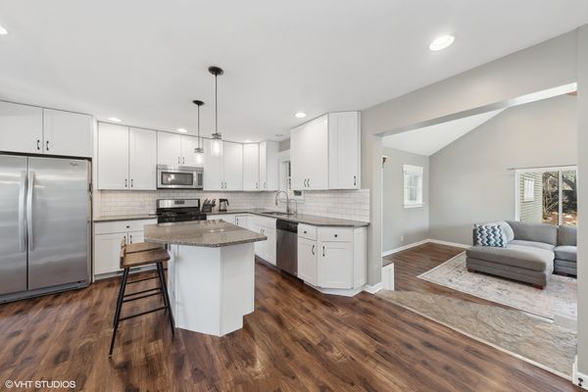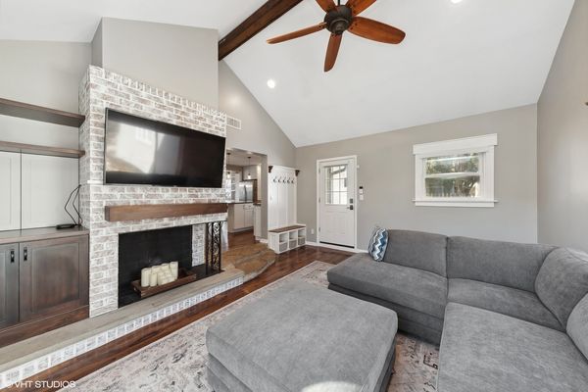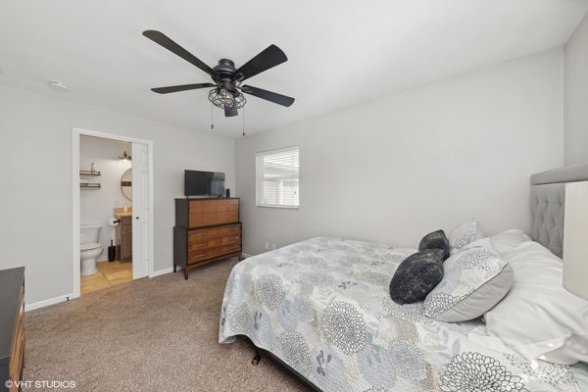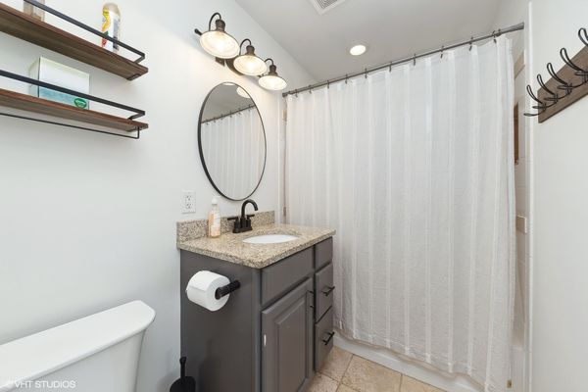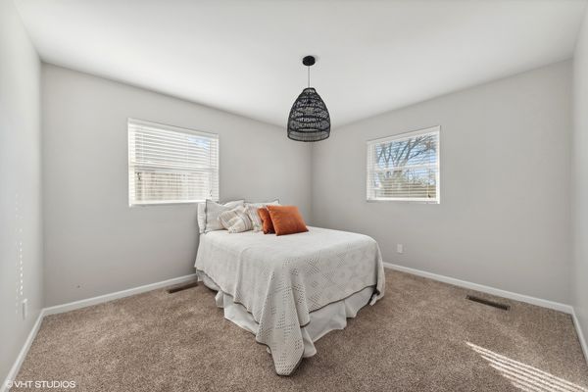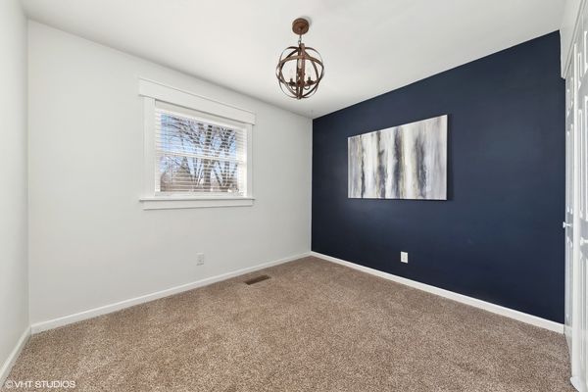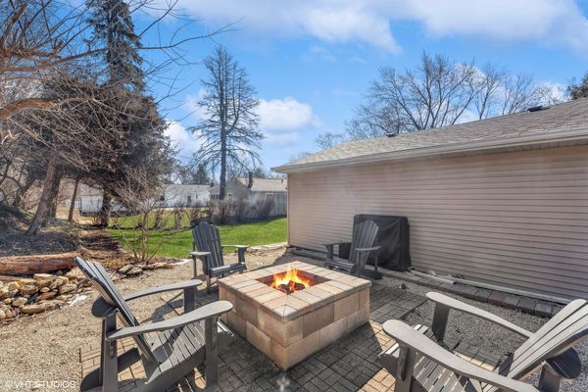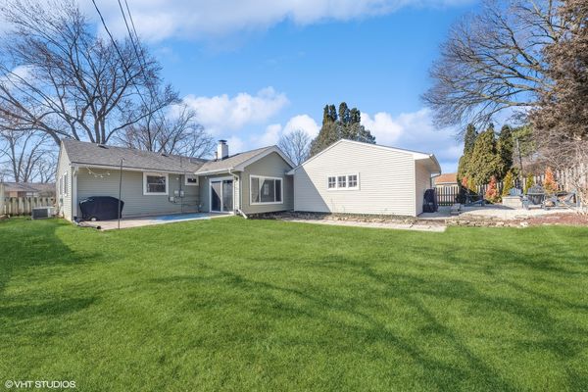470 E Broadway Avenue
Crystal Lake, IL
60014
About this home
Welcome to this elegant, completely updated ranch home located at 470 East Broadway Avenue in Crystal Lake, IL. This stunning property is nestled just a few blocks from Crystal Lake, offering water access and a nearby beach and park. Enjoy the convenience of being within walking distance to Rt. 14, providing easy access to a plethora of shopping and dining options. Additionally, historic downtown Crystal Lake is just a jog away. This home boasts 3 bedrooms and 1 bathroom within its spacious 1404 square feet, situated on a total lot size of 9975 square feet. As you enter, you'll be greeted by wood laminate floors that flow seamlessly through the living/dining room, kitchen, and hallways. The living/dining room features custom built-ins, butcher block counters, and a Pottery Barn light fixture, creating an inviting and stylish ambiance. The kitchen has an abundance of tall white cabinets, a granite-topped island with a breakfast bar, pendant lighting, and a subway tile backsplash. Additional updates include a Kraus commercial kitchen faucet and a dry bar with a dual-temperature wine fridge and butcher block counter. The vaulted family room offers a cozy retreat with a wood-burning fireplace, recessed lights, and a large picture window overlooking the private yard. Step outside through the sliding glass doors onto the patio, where you can relax and entertain in the serene outdoor space. The backyard features a new Unilock brick paver patio and rock scape pathways leading to a private fire pit area behind the 2.5 detached garage. The long cement driveway provides ample parking space, and the yard backs to a tree line for added privacy. This home has been meticulously maintained, with recent updates including a new roof in September 2021, window treatments, some of which are automated in the living and dining areas, and fresh paint throughout the entire house in 2021. Custom built cabinets in the bathroom and alongside the living room fireplace add a touch of luxury and functionality to the home. The bedrooms feature new ceiling light fixtures, adding a touch of modern elegance. Notable upgrades also include a new central air system in 2019 and professional air duct/dryer vent cleaning in 2020. With so much love and attention poured into this home, it's truly a beautiful and move-in-ready haven. The neighborhood is very peaceful and quiet, providing a serene and tranquil living environment. The garage offers tons of storage, and the lovely fire pit behind the garage is perfect for outdoor gatherings. Additionally, the custom built-ins in the kitchen/dining area provide ample storage, while the wine refrigerator and coffee bar add a touch of luxury to the home. Don't miss out on the opportunity to own this exceptional property in a terrific location, offering upscale amenities and the charm of Crystal Lake living. Schedule your showing today and experience the allure of this exquisite home.
