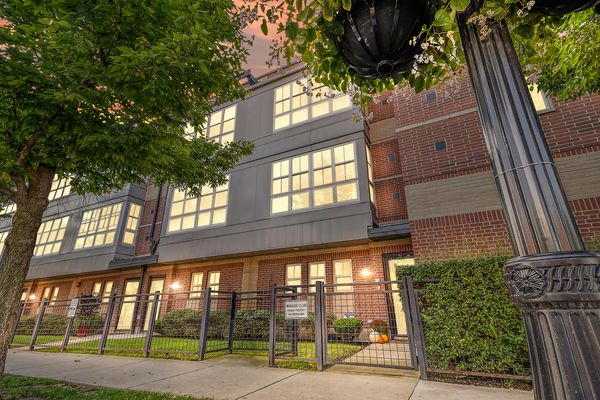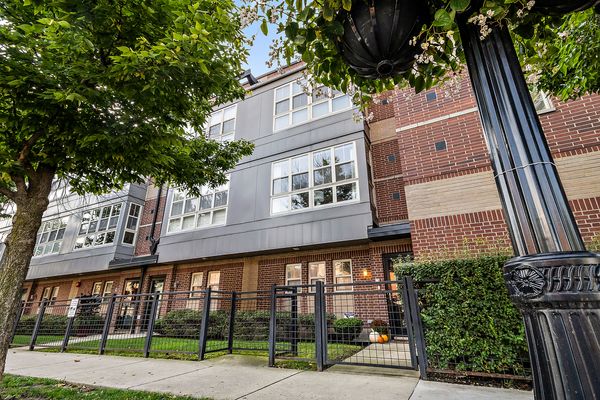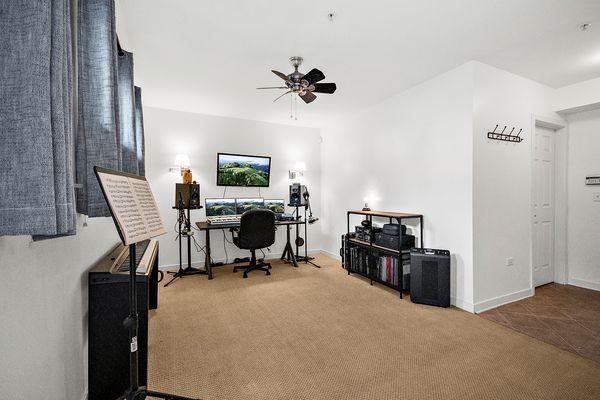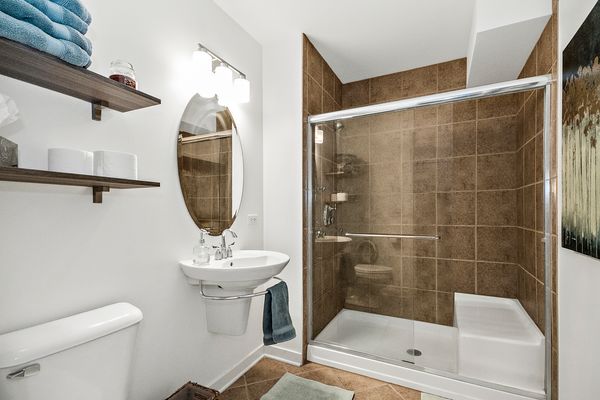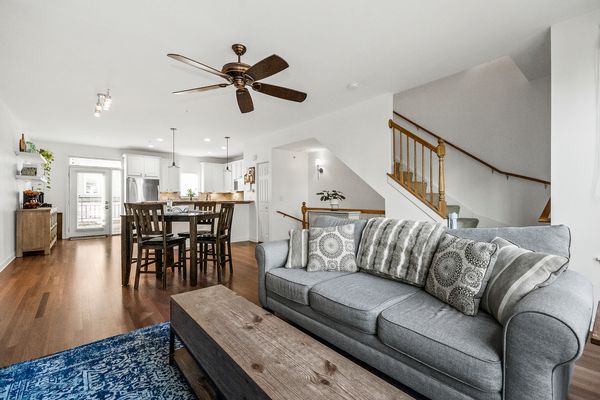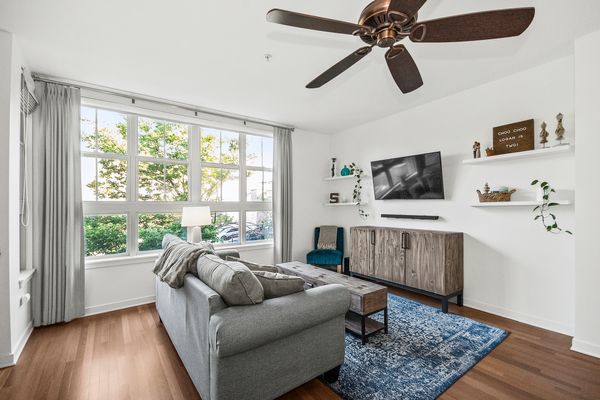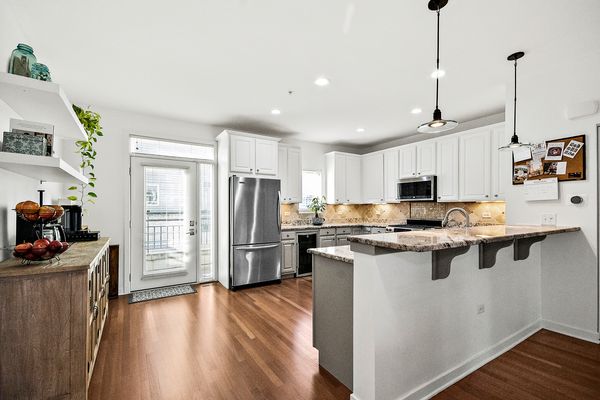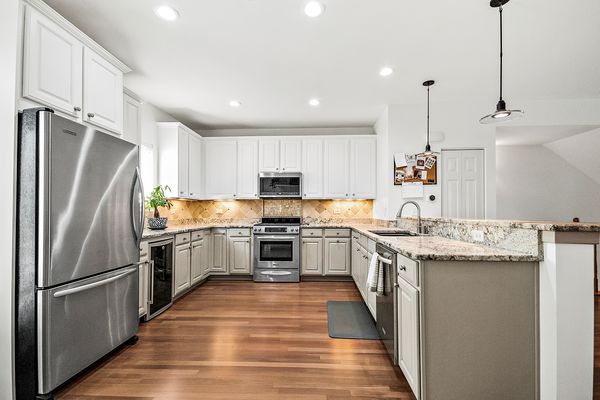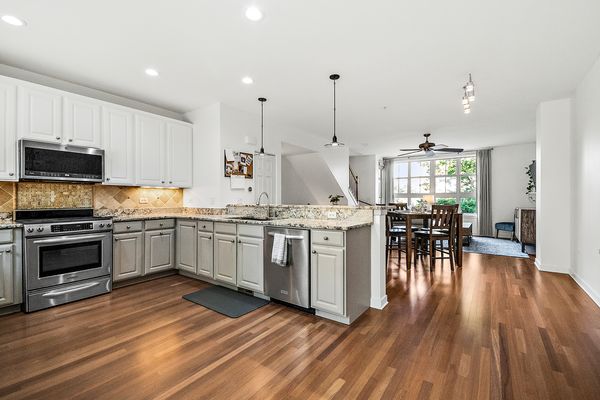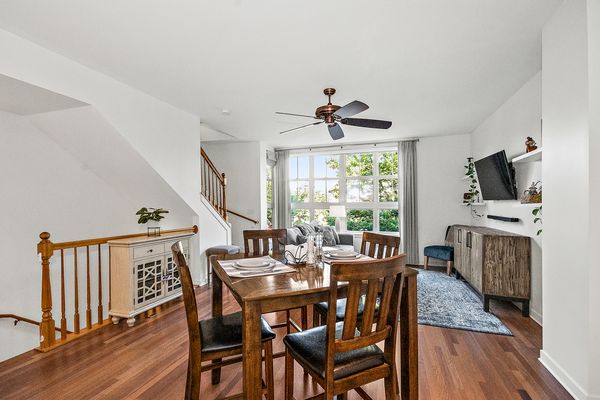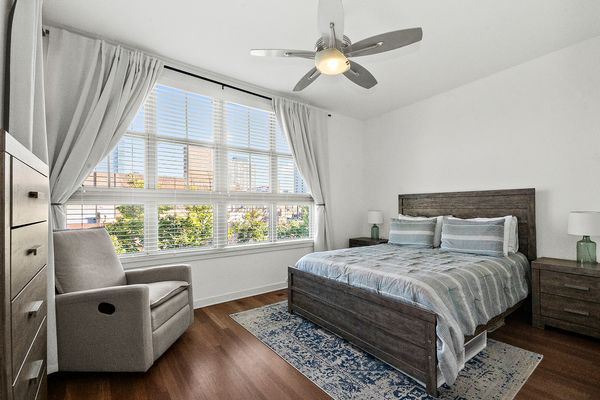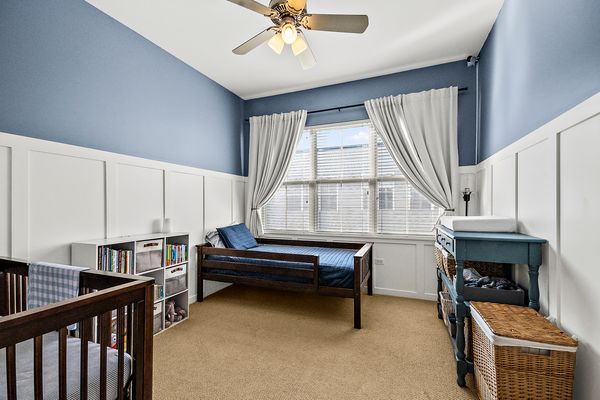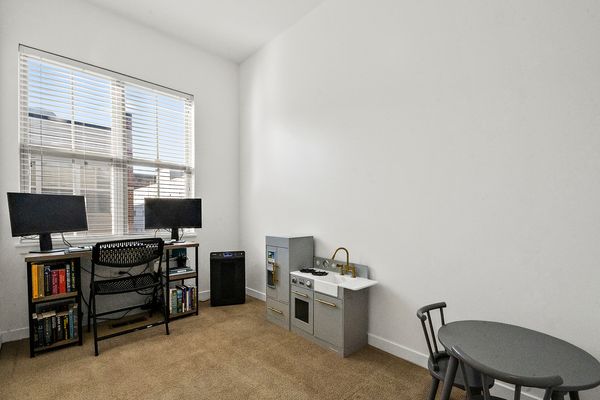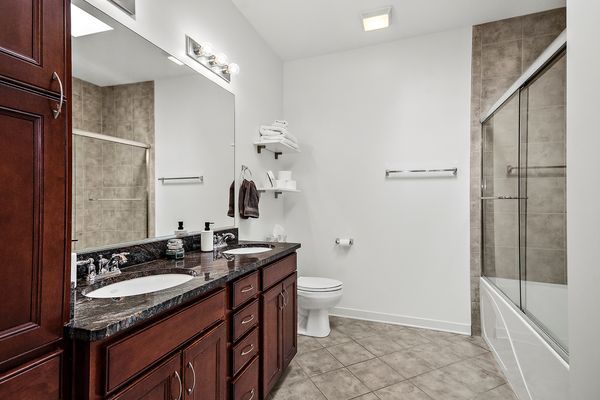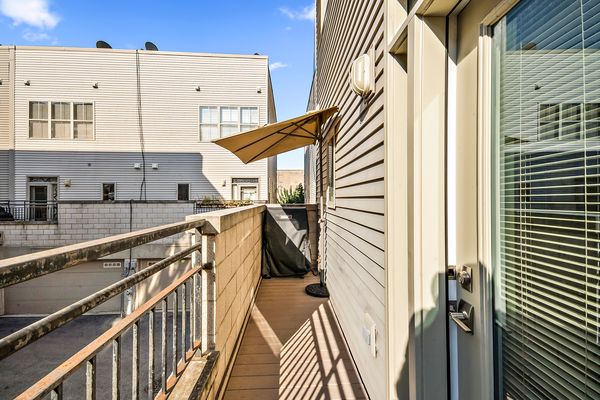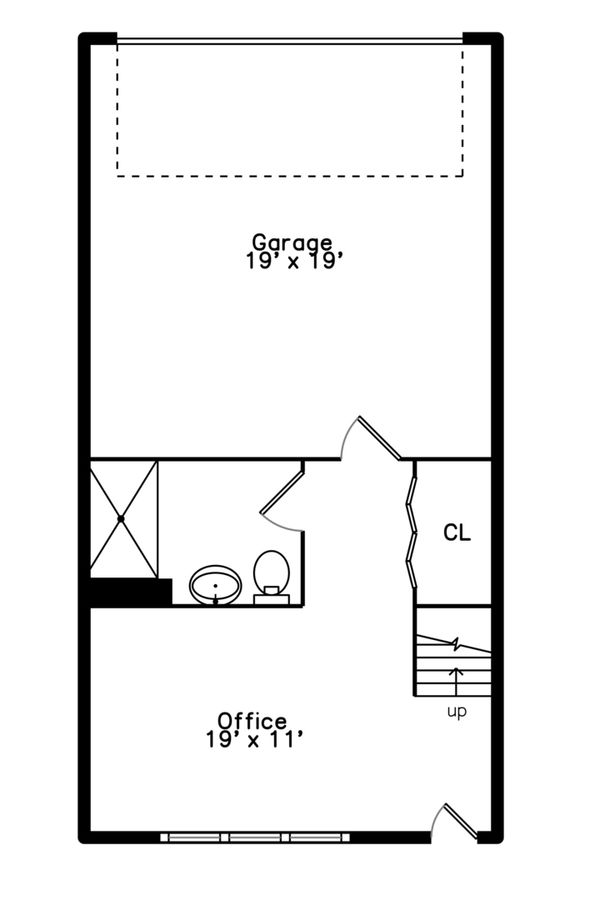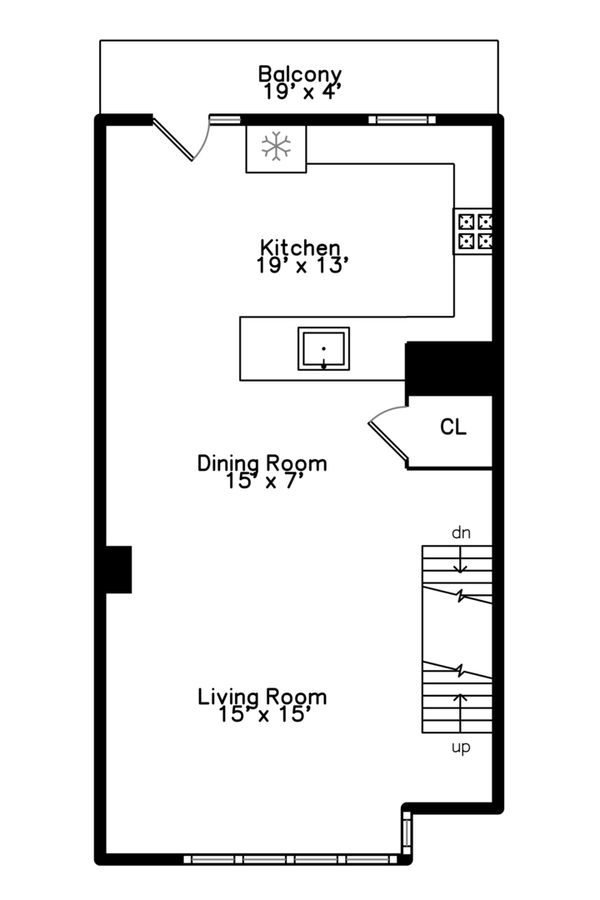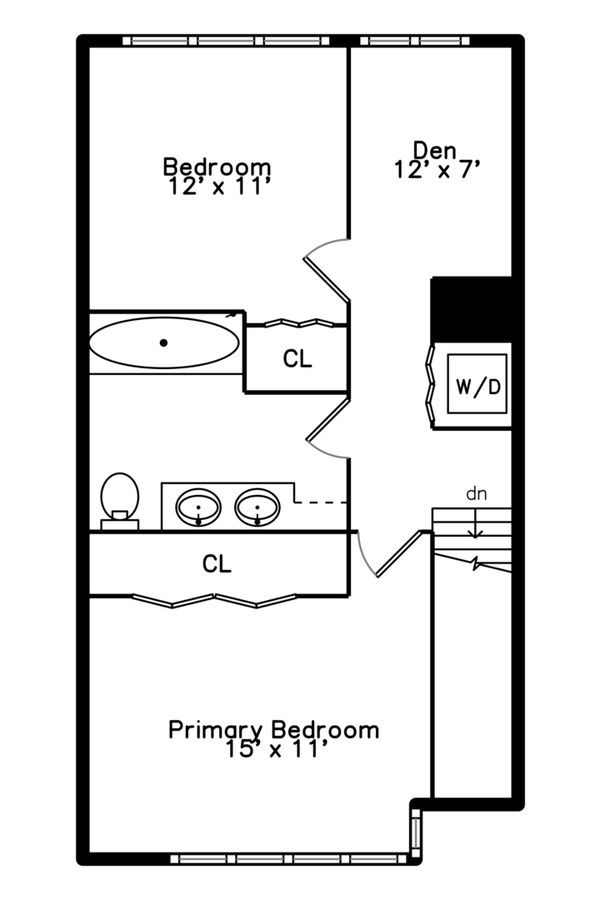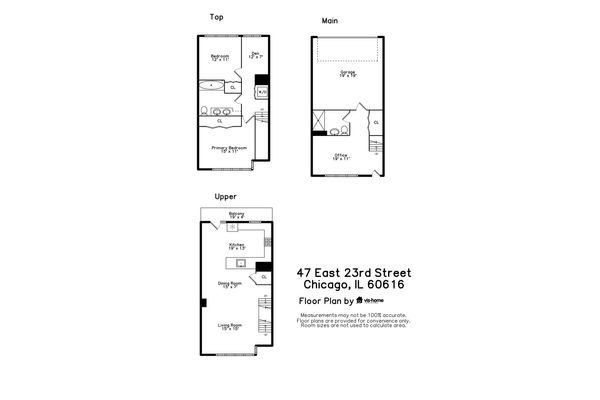47 E 23rd Street
Chicago, IL
60616
About this home
Welcome to this IMPECCABLY appointed 3-FLOOR TOWNHOUSE in the vibrant South Loop neighborhood. This 2 BEDROOM/2 BATHROOM unit boasts premium upgrades throughout its ample space featuring brimming natural light and split-level living. Step into the cozy first-floor great room; an ideal space for movie nights or a versatile office. The first-floor bathroom features a walk-in shower with a bench and five jets for ultimate relaxation. Ascend the staircase accented by elegant oak railings to an expansive OPEN CONCEPT living area. The gleaming & recently refinished Brazilian cherry HARDWOOD floors flow throughout the sun-drenched second floor with a lovely living area that features custom blinds and draperies leading into the expansive gourmet kitchen highlighted by 42" WOOD CABINETS, rounded-edge GRANITE STONE countertops, and STAINLESS STEEL appliances-including a wine fridge-making the space perfect for entertaining. The long PENINSULA adds both functionality and style, complemented by a dining area in between the living space and kitchen. Then step through the glass door onto the COMPOSITE DECK featuring an ATTACHED GRILL for outdoor enjoyment. The third floor features 2 LARGE bedrooms; a serene primary bedroom and secondary with custom wainscoting as well as an ADDITIONAL FLEX/OFFICE space that can also be used as a playroom or workout area. The large bathroom is illuminated by a SKYLIGHT above the soaker tub complete with double sinks and custom storage while the Maytag WASHER/DRYER are conveniently located right outside the bedrooms. With multi-level living, a coveted attached, extra-wide TWO-CAR GARAGE & outdoor space along with a new NEST system & RING security camera, this home truly has the must-haves you're looking for. Enjoy the gated community with a shared green space just moments from expressways, the Green Line, multiple bus stops, McCormick Place, Soldier Field, and an array of dining and shopping options. Easy to show.
