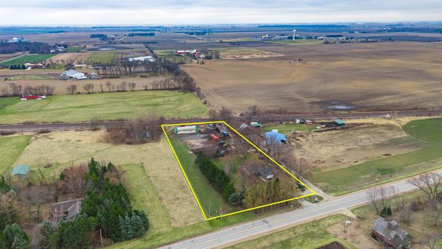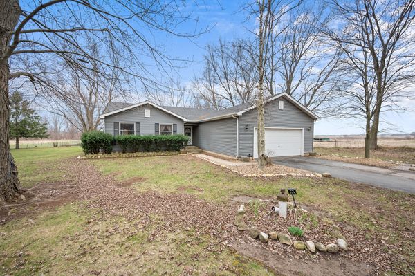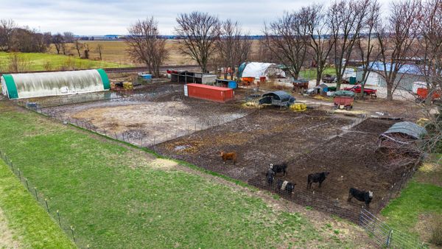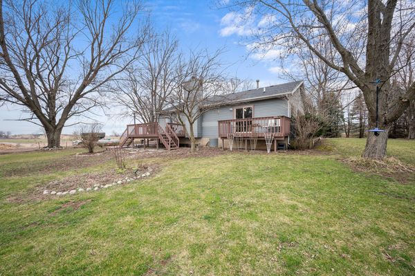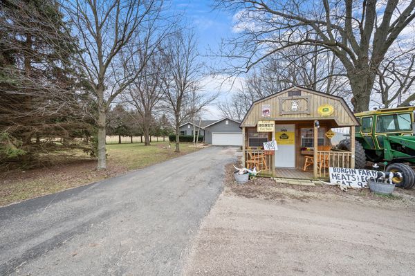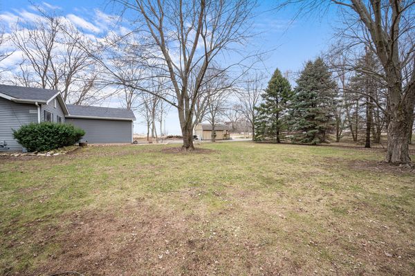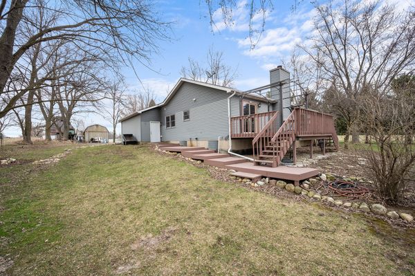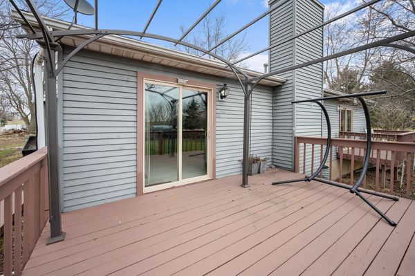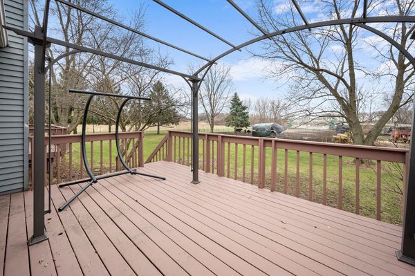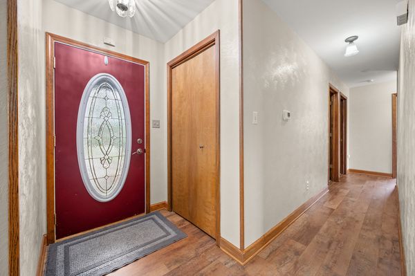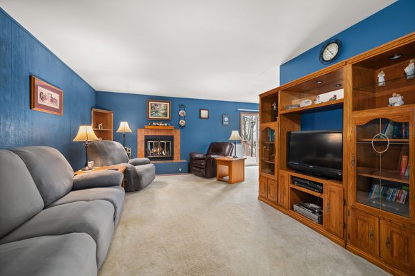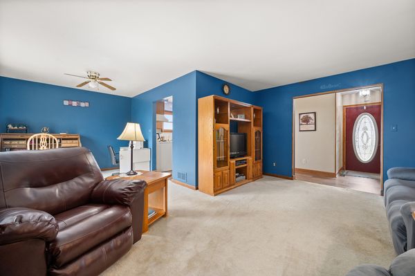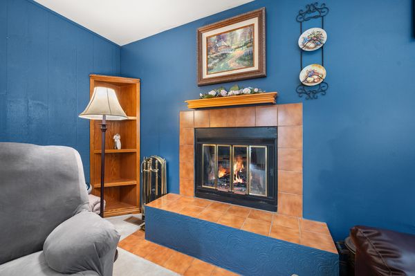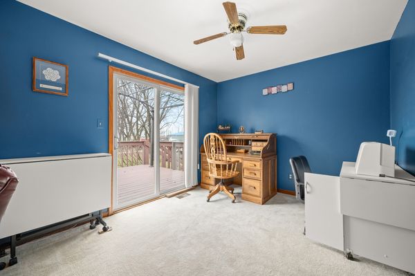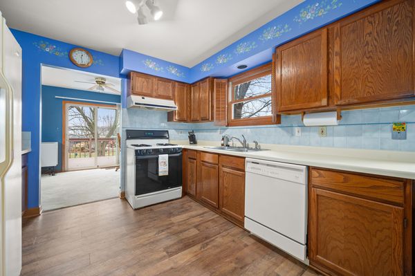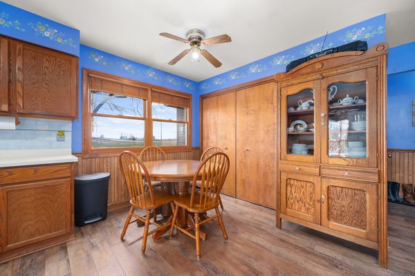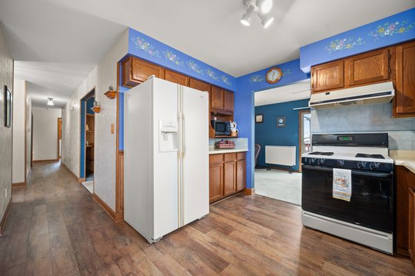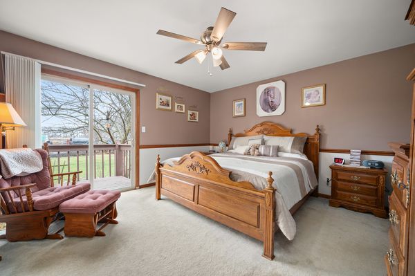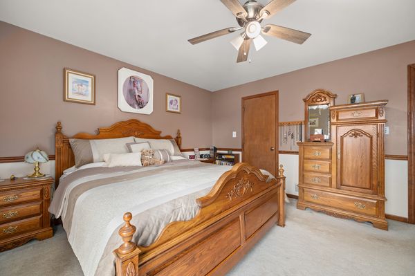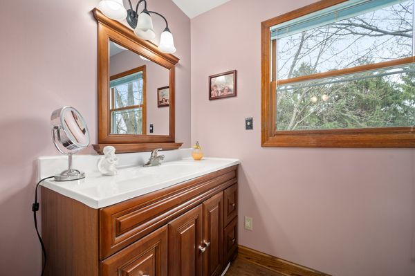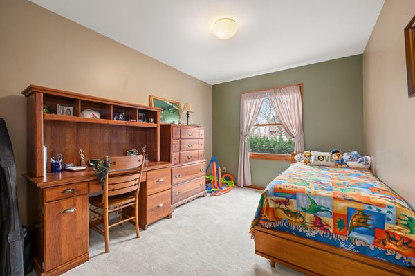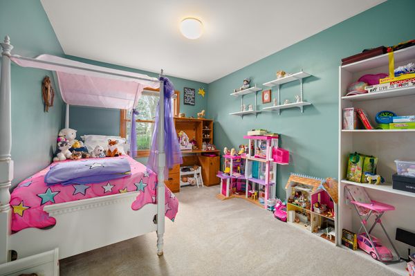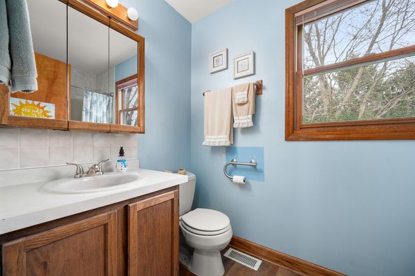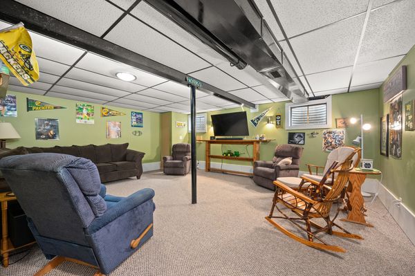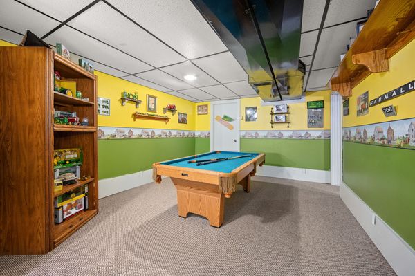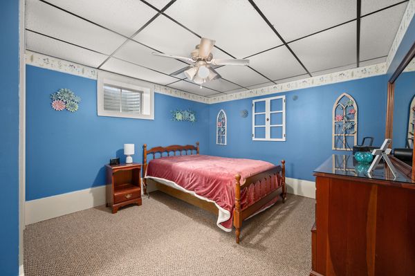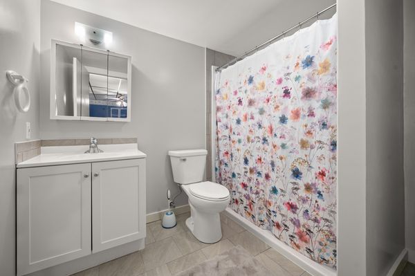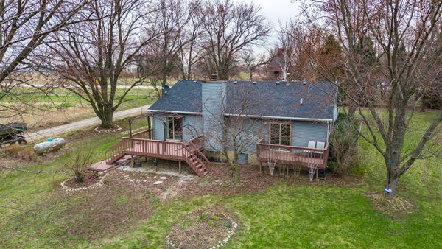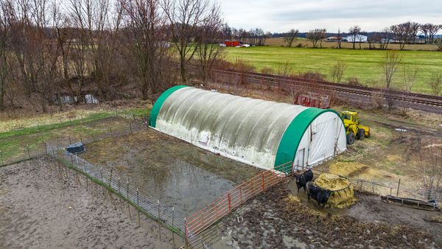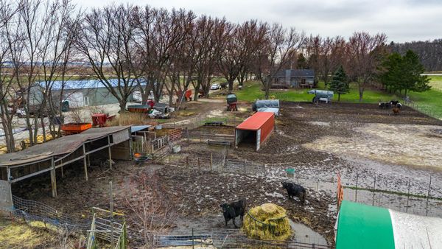46W725 IL Route 38 Road
Maple Park, IL
60151
About this home
SO MUCH SPACE!! Bring your livestock and enjoy this 2.18 acre Farmette. Home features 3 bedroom / 2 bath on the main floor along with 1 bedroom / 1 brand new bath in the finished basement. Large Master Bedroom with private 6'x14' deck. Dining room also has a deck leading out to the back yard. 1st floor laundry that can easily be moved to the basement. Basement also has 2 large rec spaces and an extra room that can be used as storage/laundry/office or exercise space. There are 2 temporary outbuildings on the property and a small wood shed building with heat, a/c and electric at the front of the property that is currently being used as a farm stand which can be changed into a workshop, man cave or she shed. Plenty of space to build a pole barn or horse barn and arena. This home sits in Virgil Township, within Kane County, Kaneland School District and Elburn Fire. BRAND NEW HVAC system installed in February 2024 comes with warranty. Roof - 2023, No Leaf Gutter System and Gutters 2020, Water Heater 2022, Water Softener 2023, New Well System and Pressure Tank Pipes 2021. There is an extra large septic tank on the property. Your kiddos will enjoy the zip-line and swings. Ducks and chickens can stay with the property or sellers can remove them. Pool table also stays.
