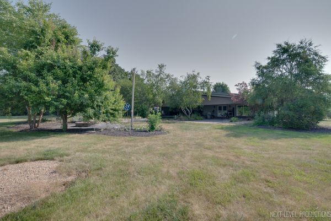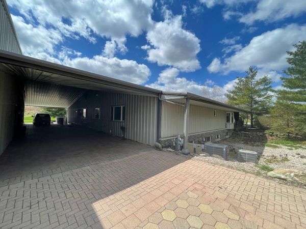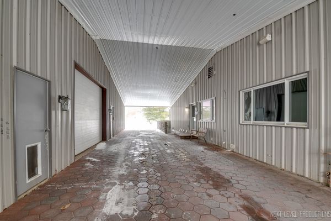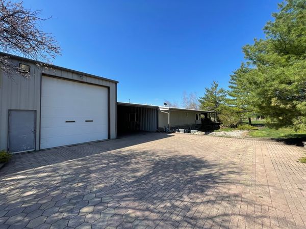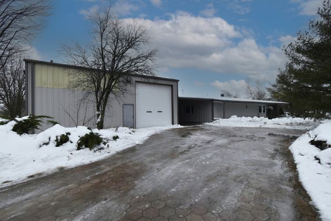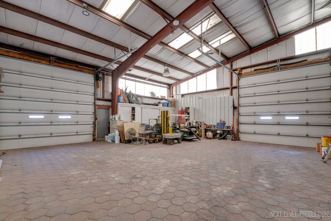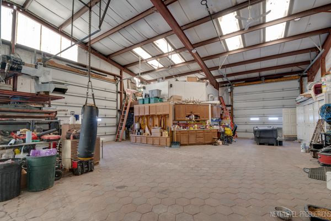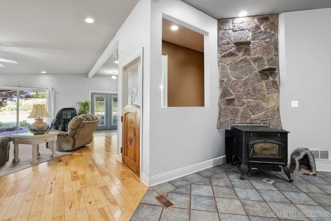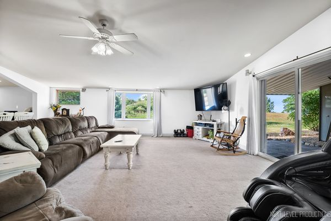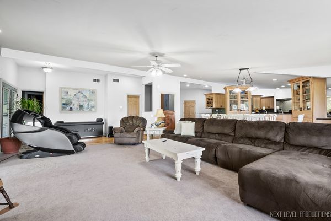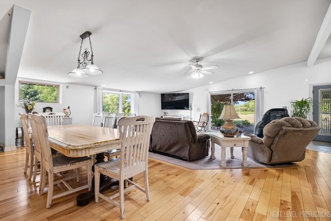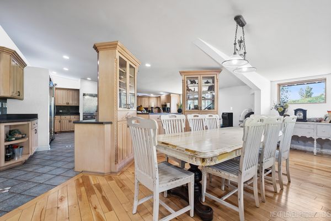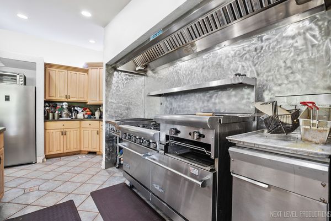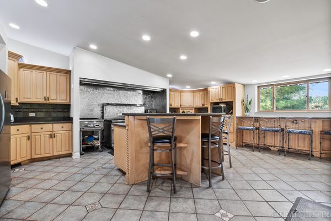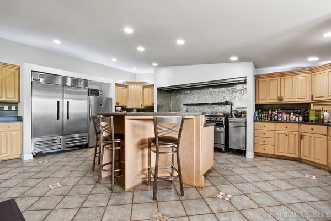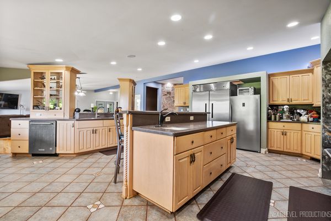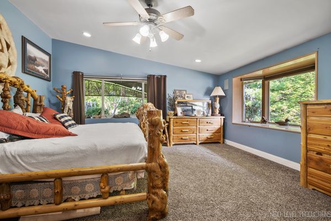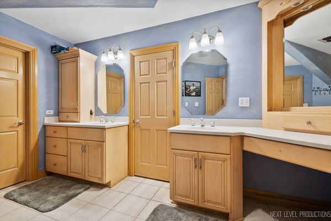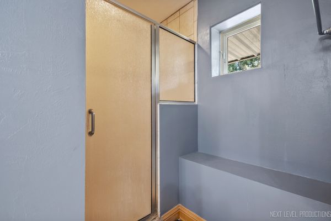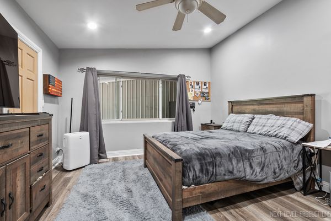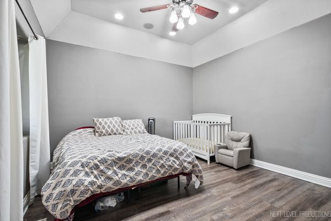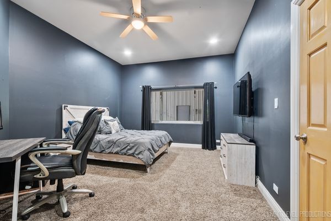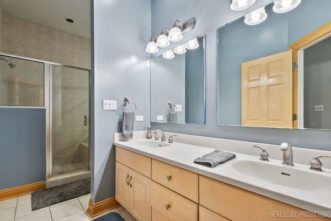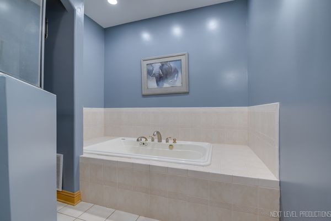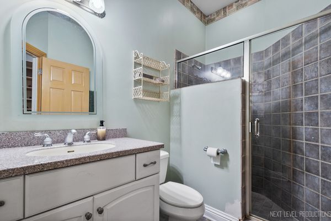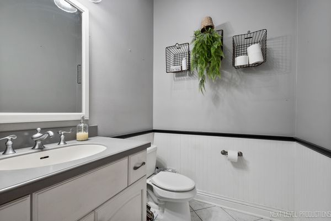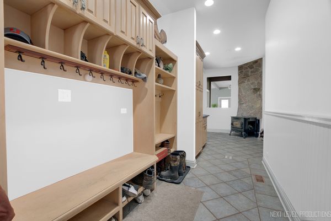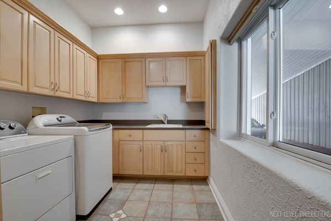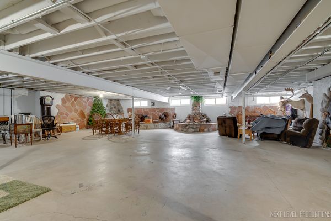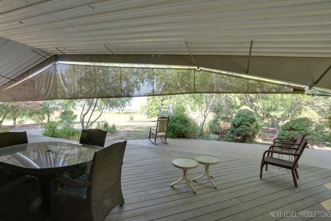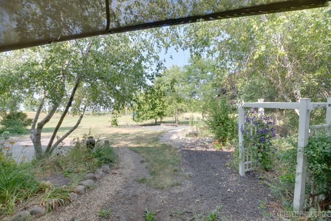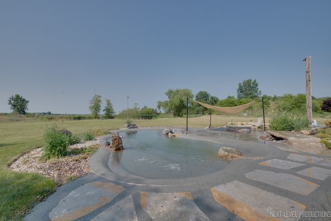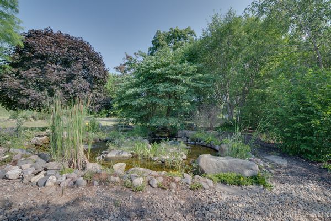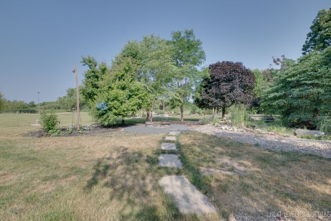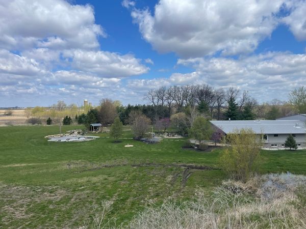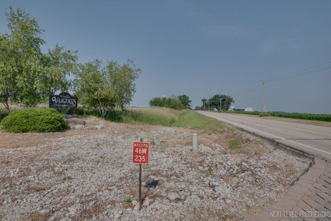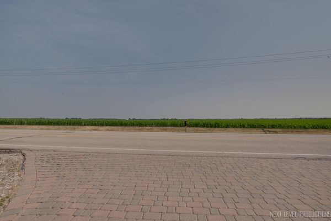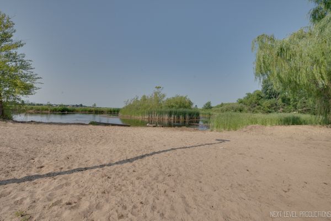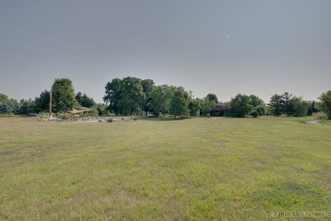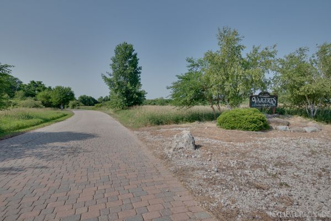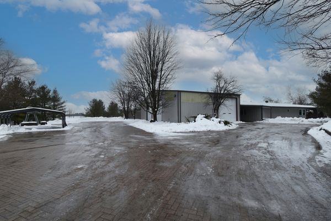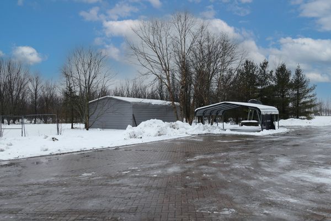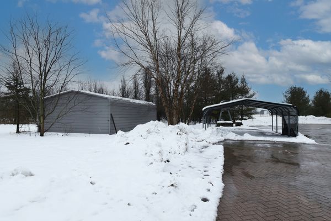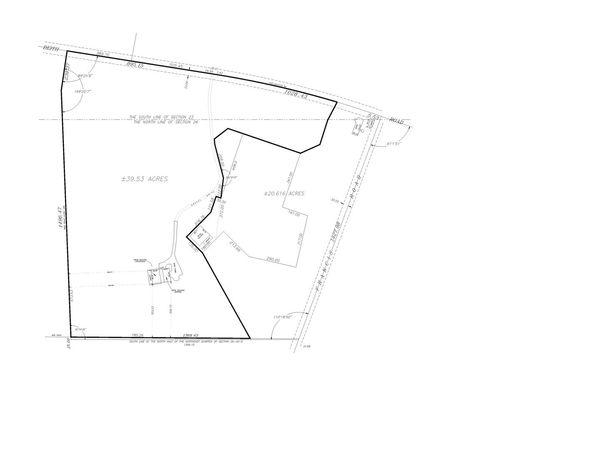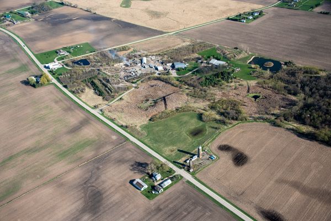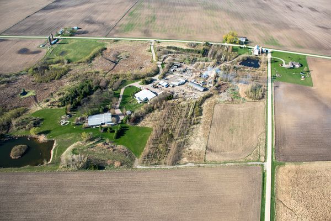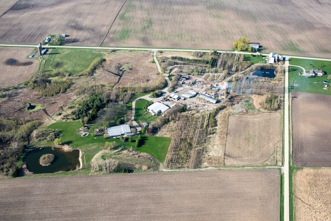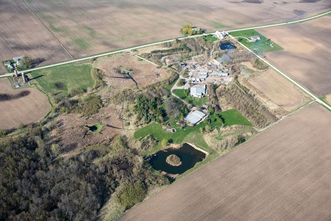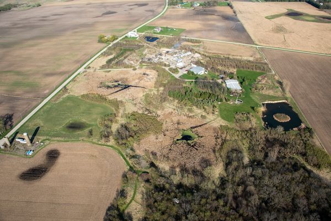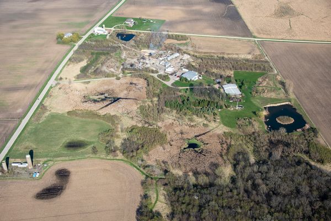46W235 Beith Road
Maple Park, IL
60151
About this home
This Original Barndominium is located in western Kane County on a wooded and secluded 40 acre property. This unique, private 4000 sq.ft (80 X 40) full span steel structure can be used in a variety of different ways! Currently setup as a 5BR/4.5BA residence, with commercial grade kitchen, large great room and full basement with radiant floor heat which also has separate double door exterior basement access with extra wide staircase. This structure can easily be reconfigured as there are no load bearing walls. Potential to be used as a corporate retreat center, clubhouse, or private family getaway. The adjacent outbuilding/garage/barn (60 X 40) is equipped with 14ft roll-up doors, radiant heat and is connected by a covered breezeway that can be enclosed as both structures share the same foundation. Land includes a stocked pond with an island, in-ground bio design pool, acres of manicured lawn, privacy berms, plenty of wildlife and loads of mature trees throughout. Part of the land was previously used as a tree farm for nursery stock. This property offers easy access to Rt. 47, I 88, Downtown Maple Park, Elburn, De Kalb, Sycamore and surrounding areas with restaurants, shopping and Metra train. (2 Wells on property, Radiant heat both home & outbuilding as well as Corn burner in house and oil heat for out building, extremely efficient & cost effective! If you are looking for a sportsmans paradise, seclusion and enjoy the outdoors or if you want a horse property, farm or just like living off the land, this is it! There are too many options and features to list with this land and buildings! A very unique opportunity!
