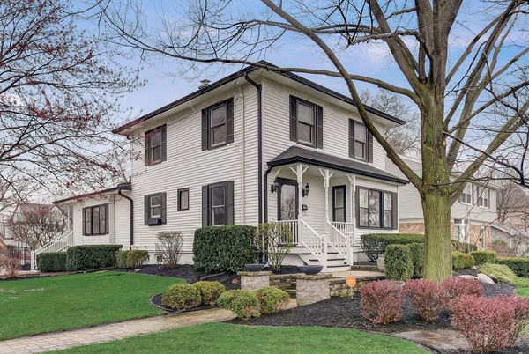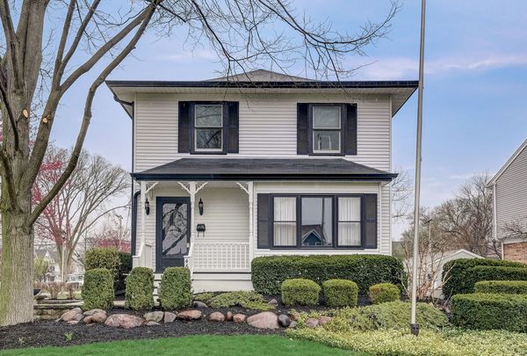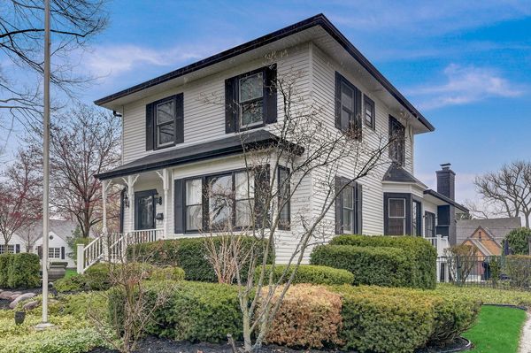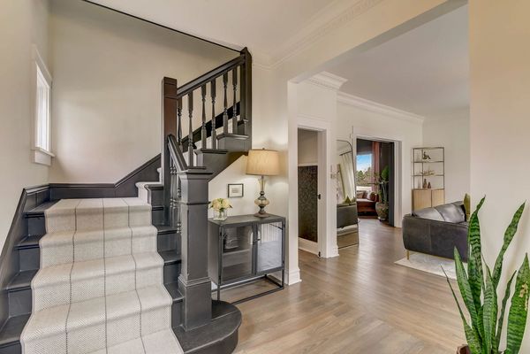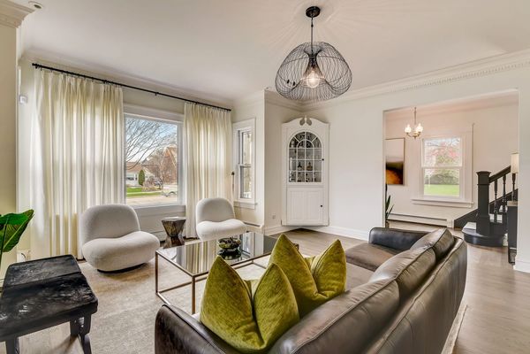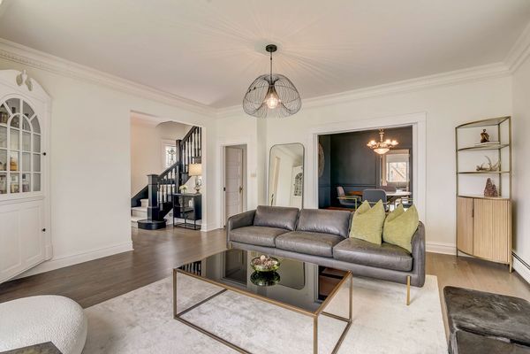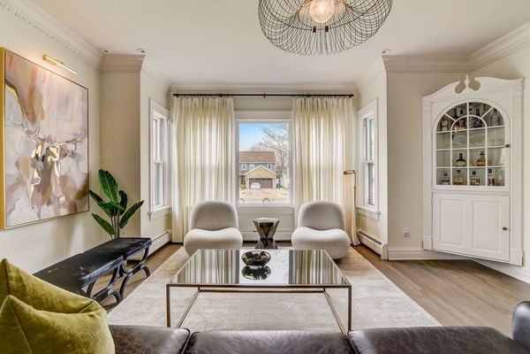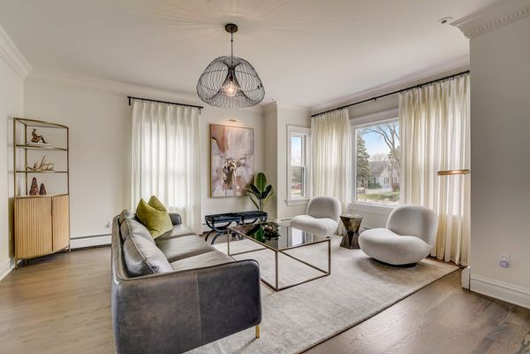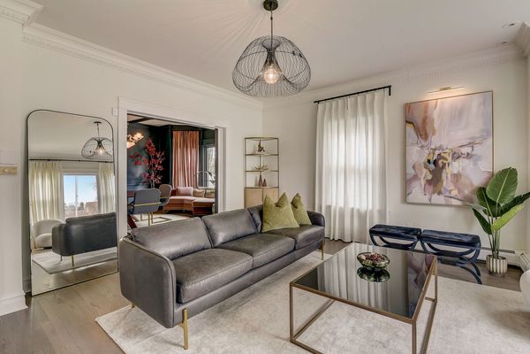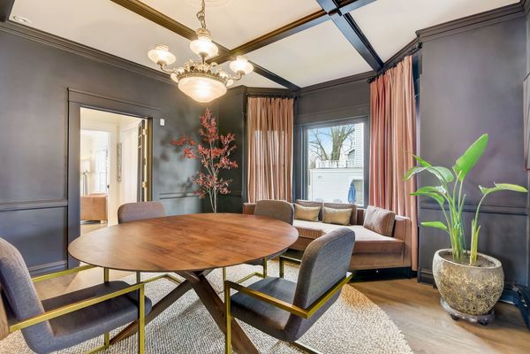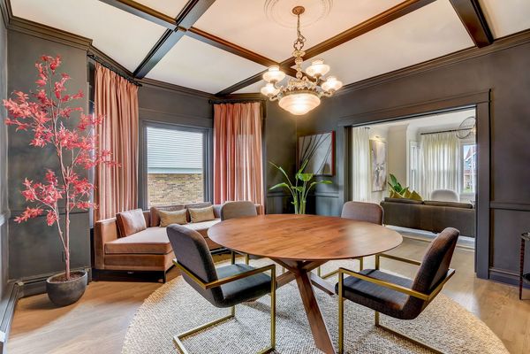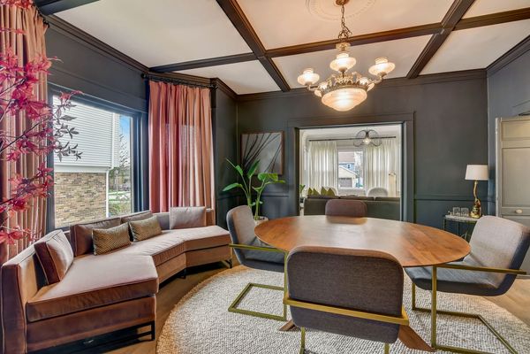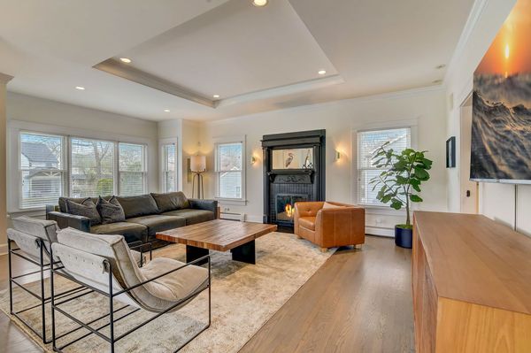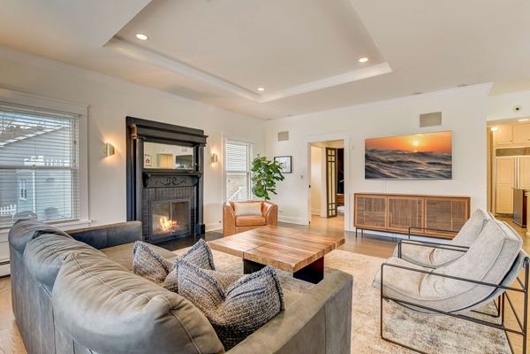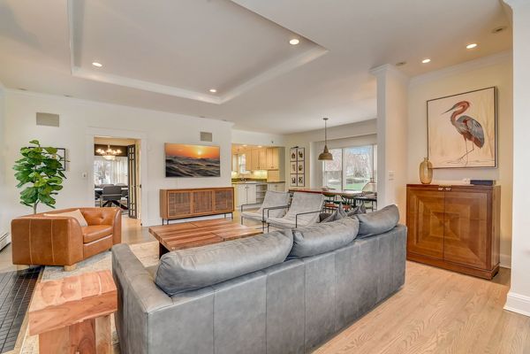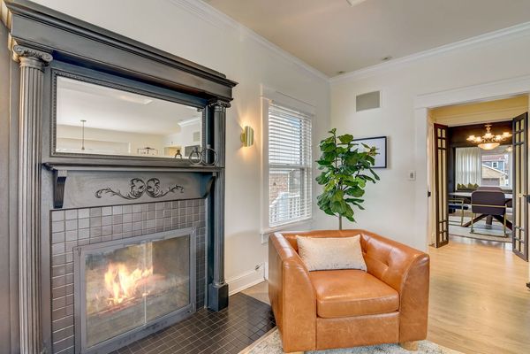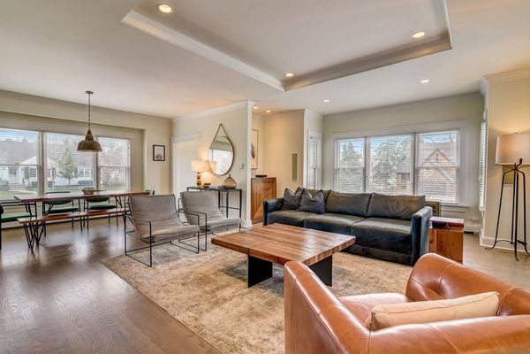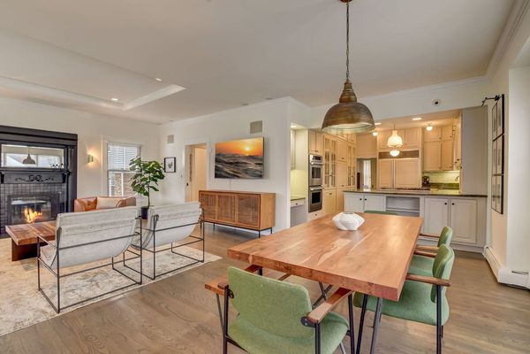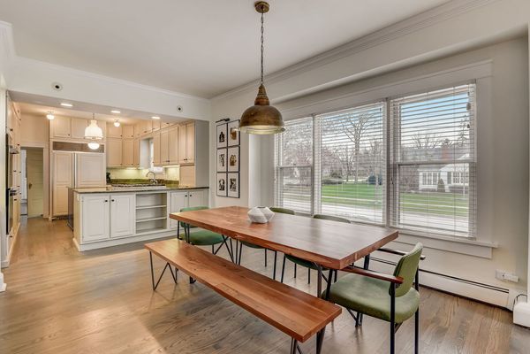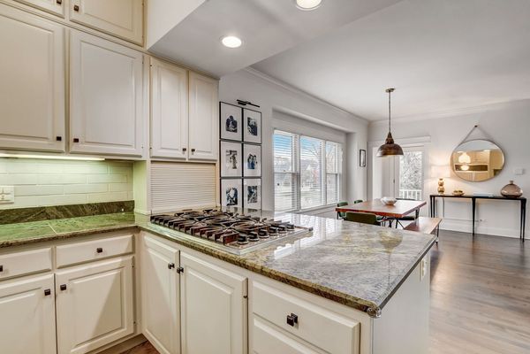469 S York Street
Elmhurst, IL
60126
About this home
This stately, freshly-painted farmhouse exudes timeless elegance with its vintage charm and modern amenities. Situated on an expansive 50 x 180 corner lot, this home boasts a commanding presence in the Cherry Farm neighborhood. From the moment you step inside, you'll be captivated by the vintage character enhanced by on-trend finishes, creating a living space right out of a magazine. The 6-panel pocket doors, coffered ceiling, and crown molding highlight the timeless elegance of the home and blend effortlessly with the refinished hardwood floors and freshly-painted interior. Gourmet kitchen features refinished and painted cabinets and high-end appliances including Sub-Zero refrigerator, Thermador double oven, and 6 burner Viking cooktop. The kitchen opens to a dining area and spacious family room with a cozy, wood burning fireplace that overlooks the yard. Your guests will feel like they are on vacation when they visit your resort-style backyard featuring a 40 x 20 in-ground pool and hot tub from Barrington Pools surrounded by fenced, professional landscaped grounds, custom exterior lighting and a zoned sprinkler system. This is the perfect space for entertaining. This smart home is equipped with a security system and in wall Bluetooth speakers, offering peace of mind and convenience at your fingertips. Space Pac A/C system, radiant heat, Generac generator backup. Heated driveway and heated 2-car garage ensure hassle-free winters free of shoveling. Prime location steps from the Prairie Path, multiple parks, and an Elmhurst Express Trolley stop. Don't miss the opportunity to make this exquisite, meticulously maintained property your own- schedule your showing today and experience luxury living in Elmhurst.
