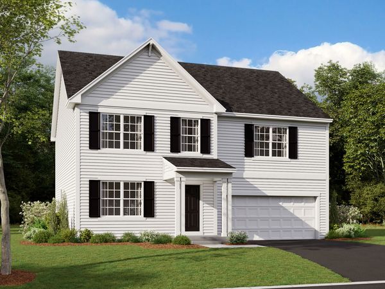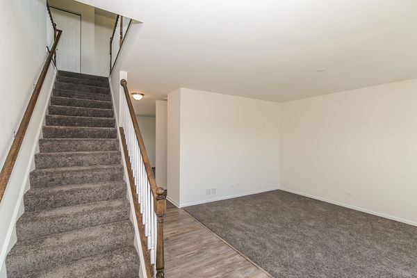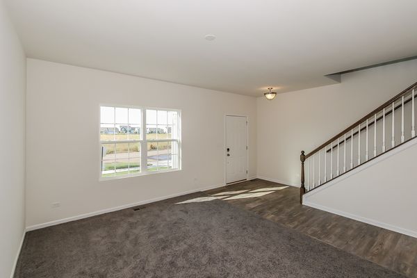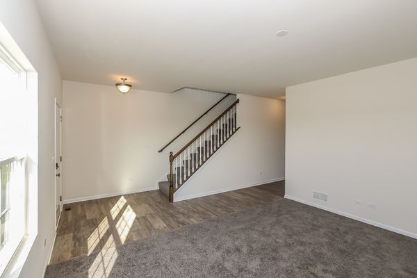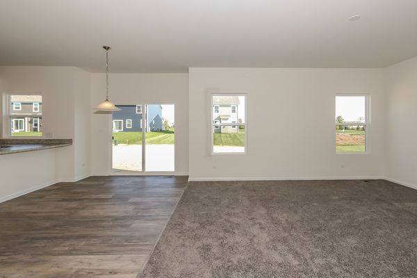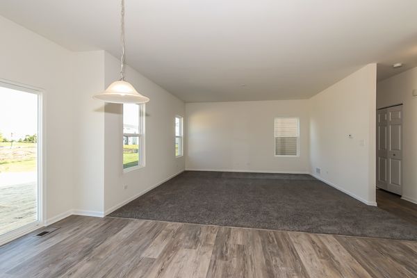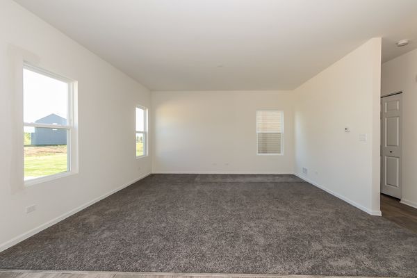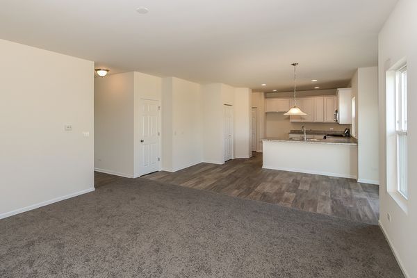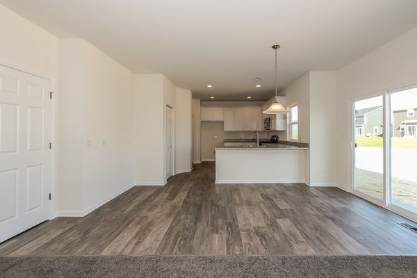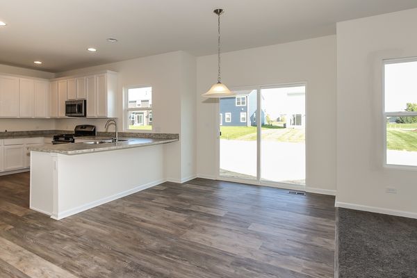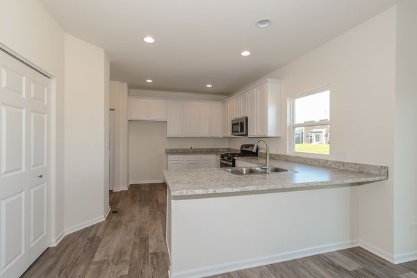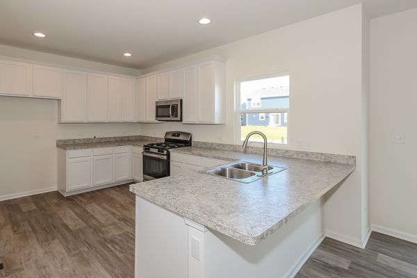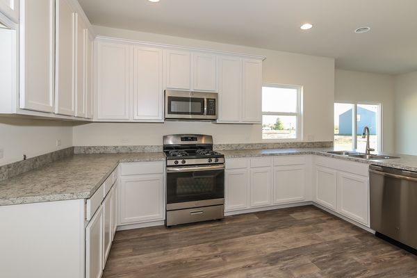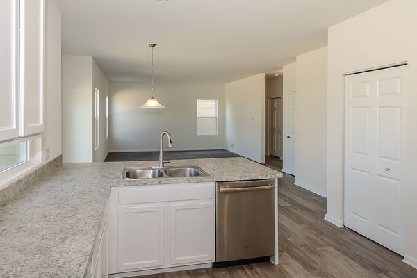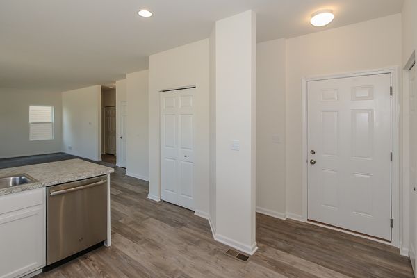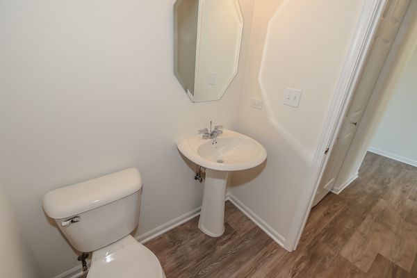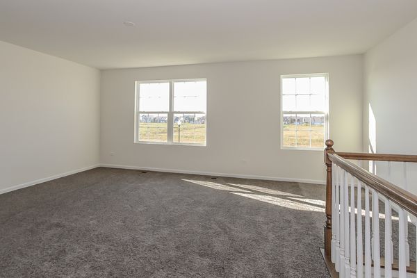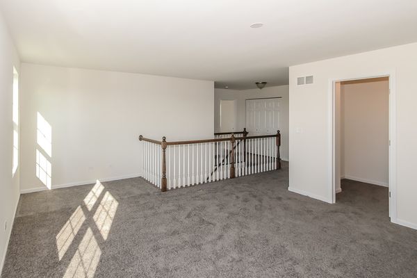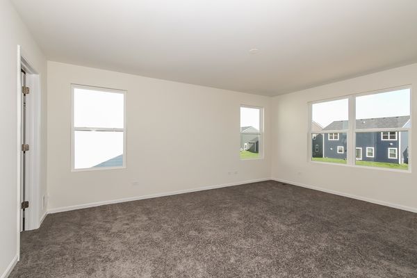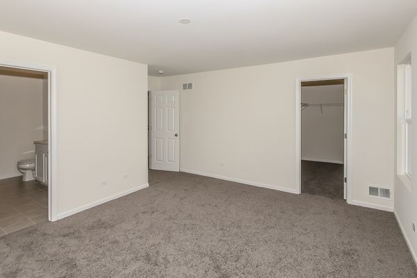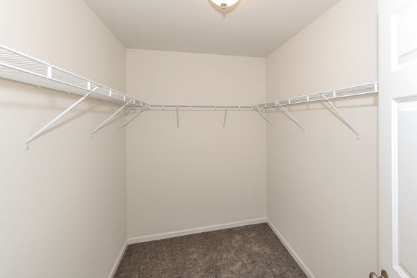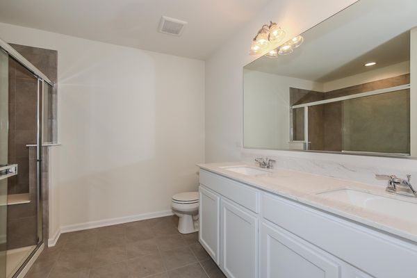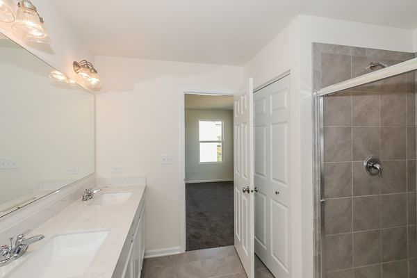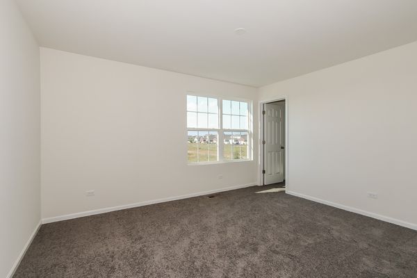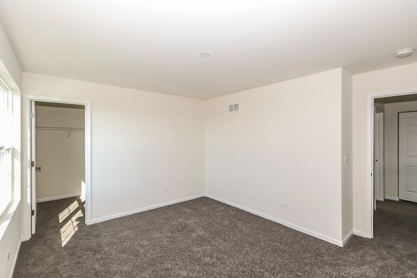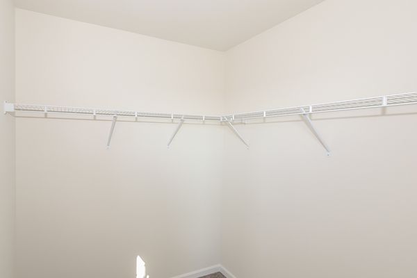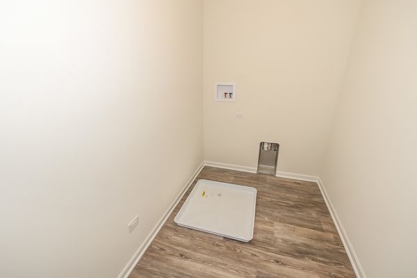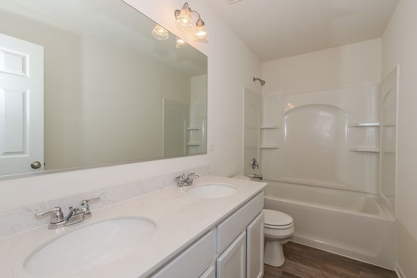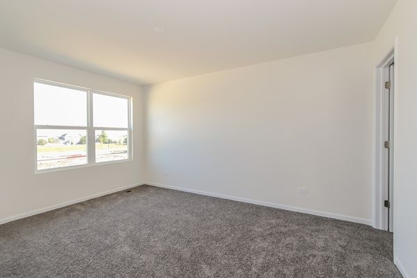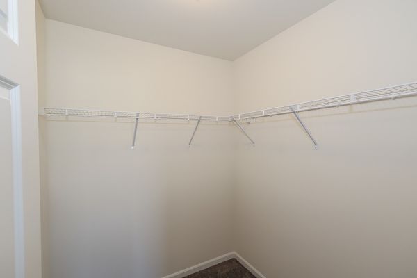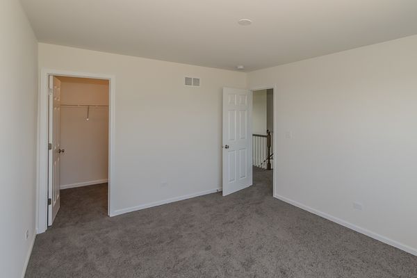469 Marston Street
South Elgin, IL
60177
About this home
Introducing the Reilly at Becketts Landing, a brand new floorplan in our Smart Series collection. This two-story home features an impressive open-concept kitchen, a breakfast area, and a family room, and includes 3 bedrooms, an upstairs bonus room two-and-a-half bathrooms and a lookout basement. As you enter through the front door, you'll love the flex room that sits to the side. Our homeowners have the option of transforming this room to fit their families' needs. Some have created a formal dining room, while others use it as a play room or a study. Continue farther to the back of the home and you'll come across a coat closet and a powder room for your guests. The hub of the home holds the family room, a breakfast area, and a kitchen. The kitchen includes a peninsula, which overlooks the breakfast area and is complete with an overhang for barstools. A mud room with an entrance to the two-car garage finishes off the first floor. Upstairs, you'll arrive in the spacious loft. This space can be used as a secondary family, movie theatre or game room. The owner's suite includes a walk-in closet and a private en-suite bathroom. The owner's bathroom has a spacious tiled shower and dual sink vanity. Get ready to relax in this spa-like bathroom! A full hall bathroom, the secondary bedrooms and a spacious laundry room complete the upper level. Rounding out this home is a lookout basement with a rough-in for a future bathroom. Contact us today to learn more about the Reilly plan! *Photos and Virtual Tour are of a similar home, not subject home* Broker must be present at clients first visit to any M/I Homes community. Lot 107
