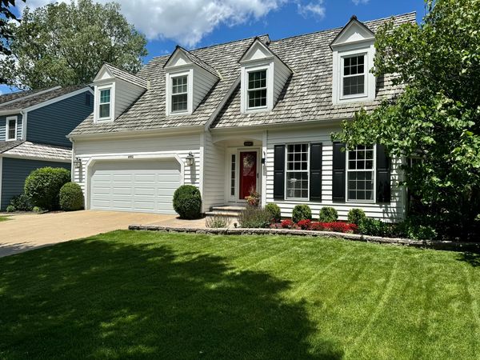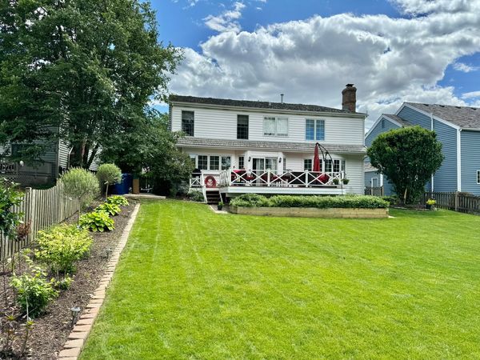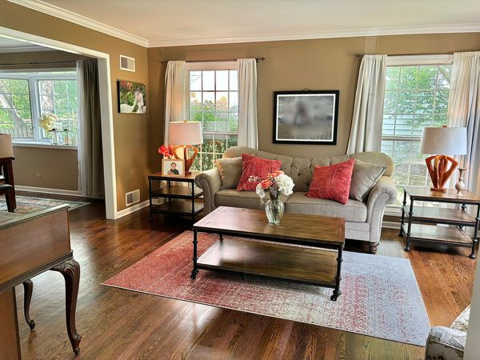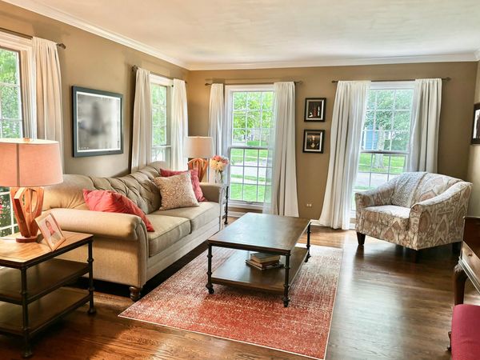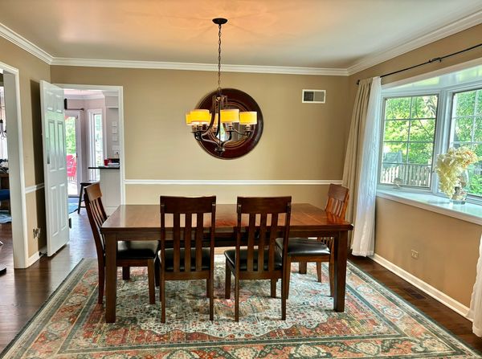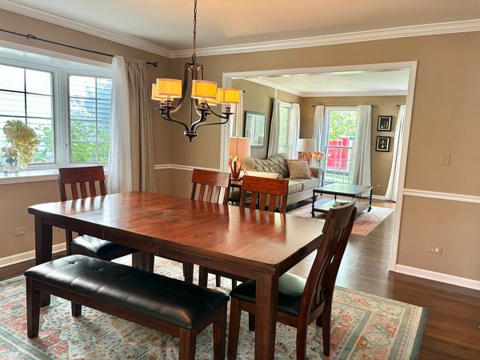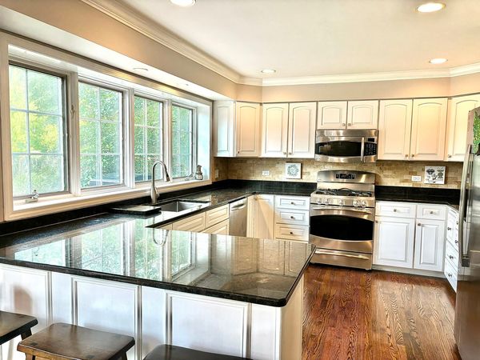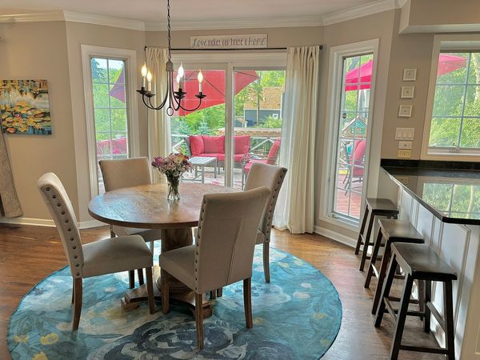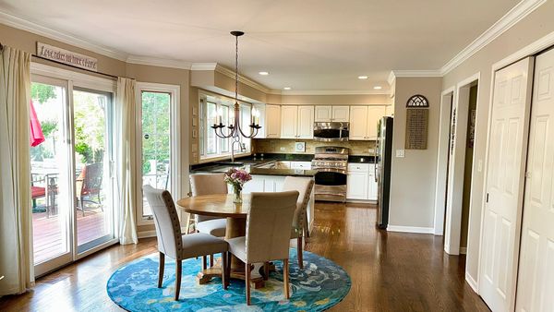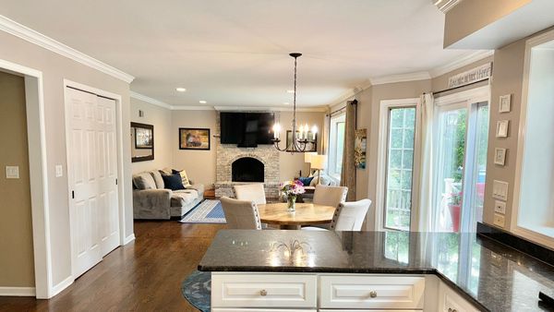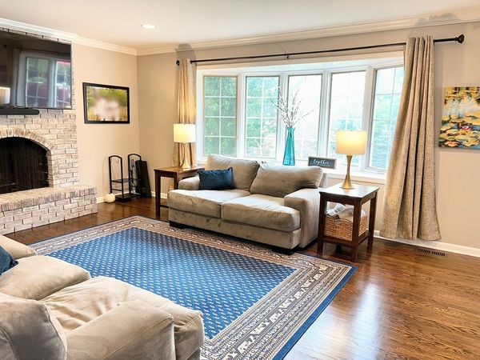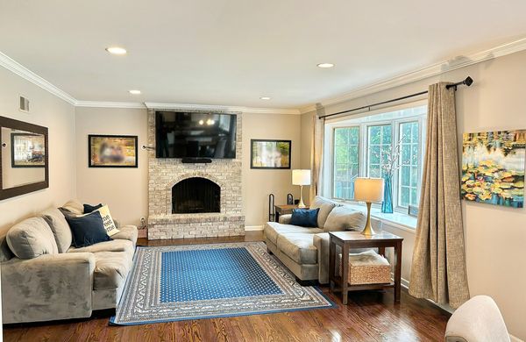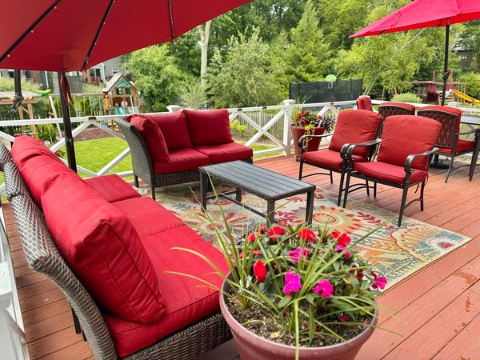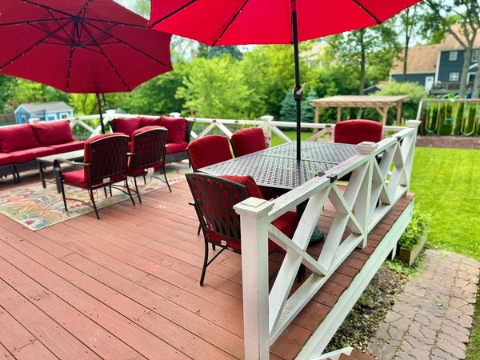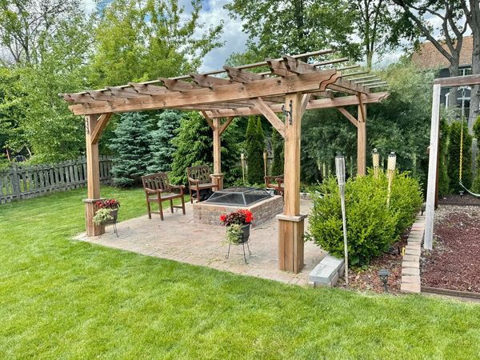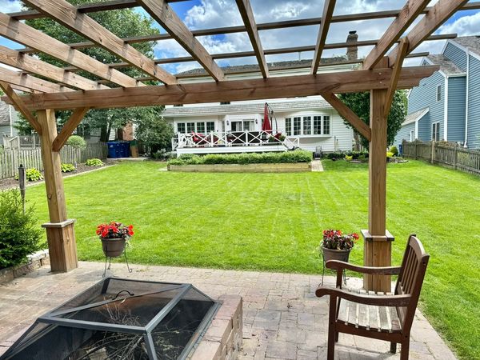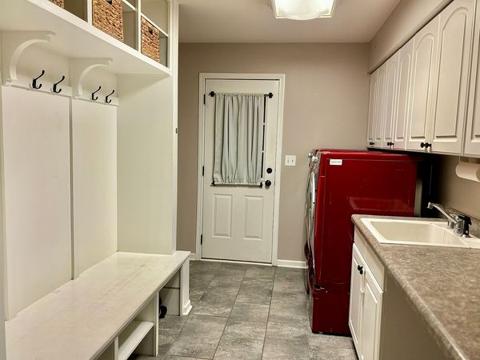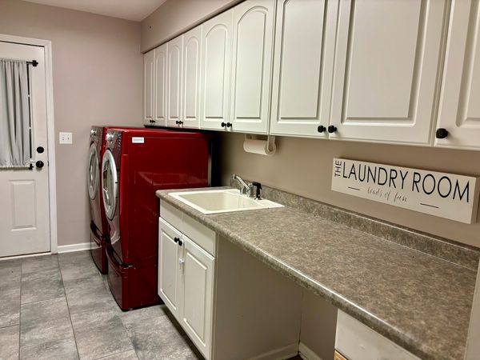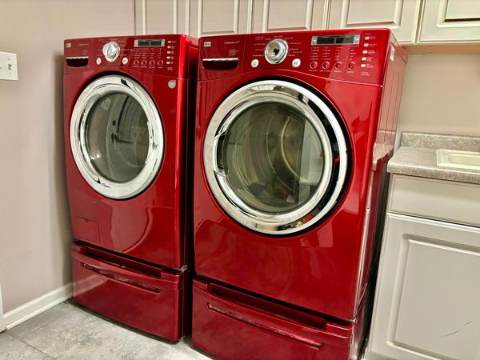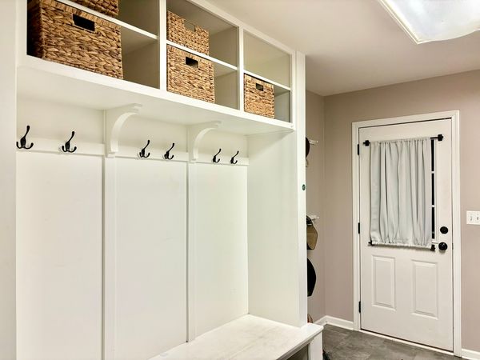4682 Middle Road
Gurnee, IL
60031
About this home
MUST SEE in Providence Village. This one of a kind PV home features 5 bedrooms and 3 1/2 bathrooms (all baths have been updated!!), a backyard oasis with a large deck, patio, and fire pit - perfect for outdoor relaxation and hosting friends and family throughout the spring, summer, and fall! Extend all that fun into an expansive fully finished basement with a large recreational space and 5th bedroom with updated full bath. The Primary en-suite bathroom includes a grand separate shower and soaker tub for a private spa-like experience right at home. Enjoy a quick walk to Kings Park to watch your children play, and participate in community events. Des Plaines River Trail is nearby for outdoor enthusiasts. Easy commute just off I-94 - Six Flags Great America, shopping at Gurnee Mills, Hawthorn Mall & Mellody Farm in Vernon Hills, + downtown Libertyville all within 15 minutes or less! Discover this STUNNING home right in the heart of Providence Village - a rare opportunity you don't want to miss!
