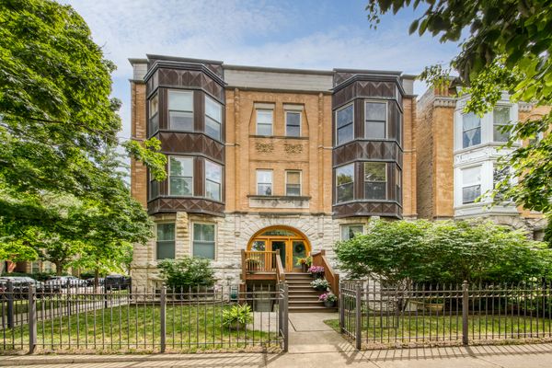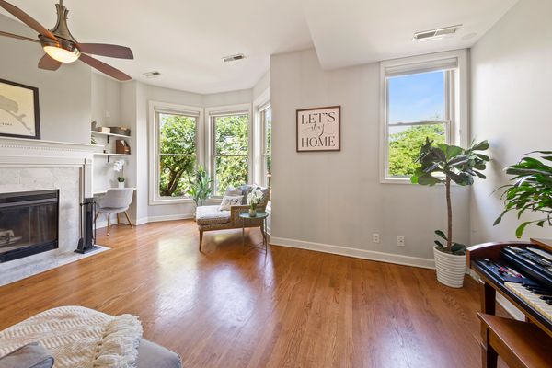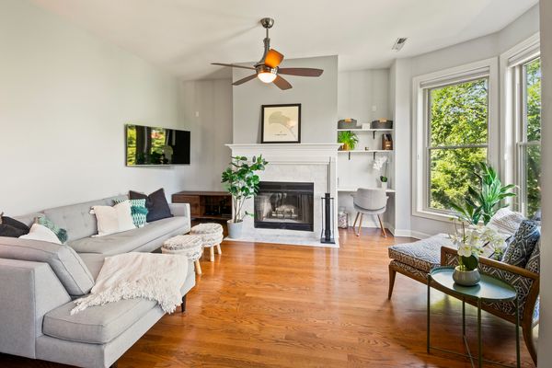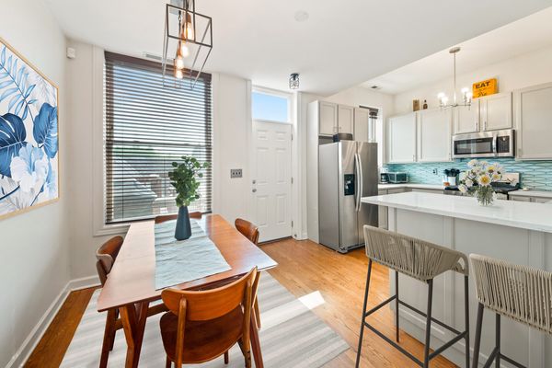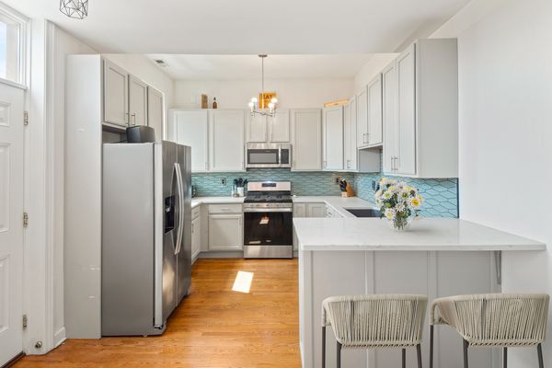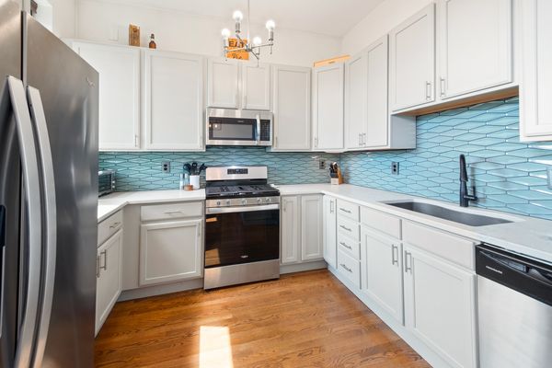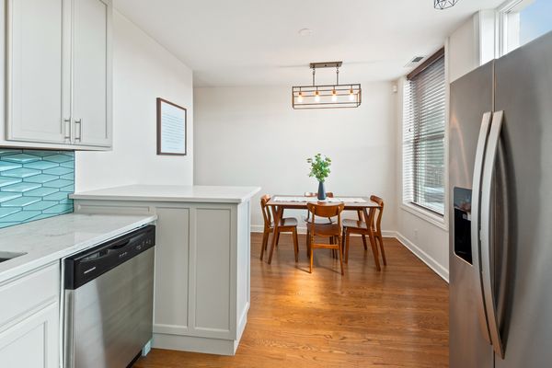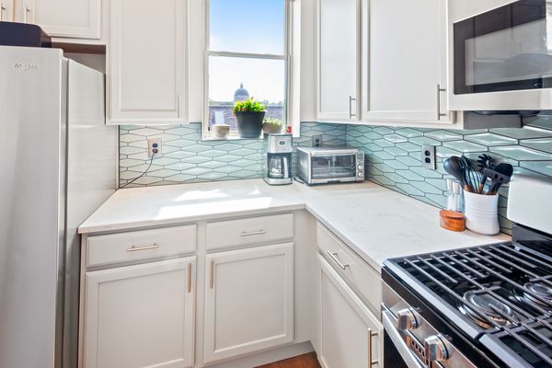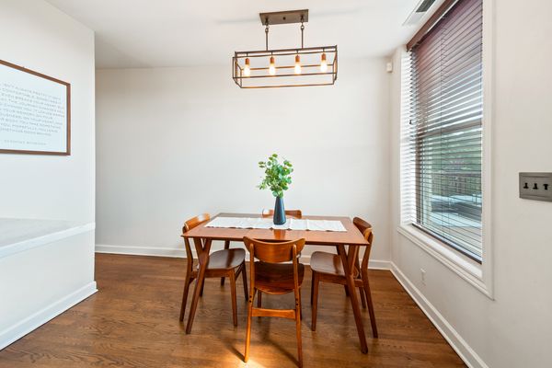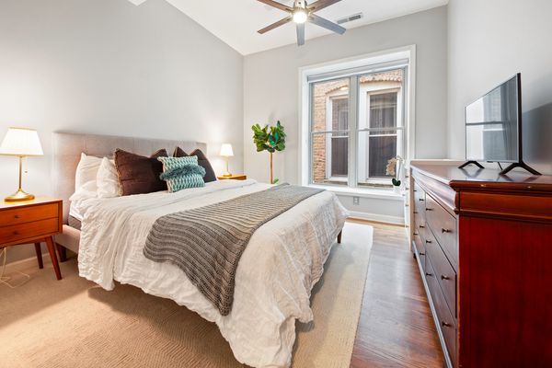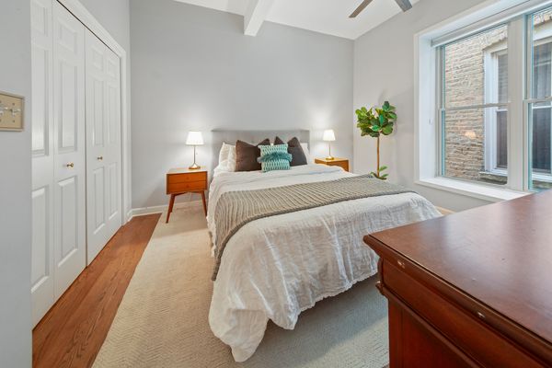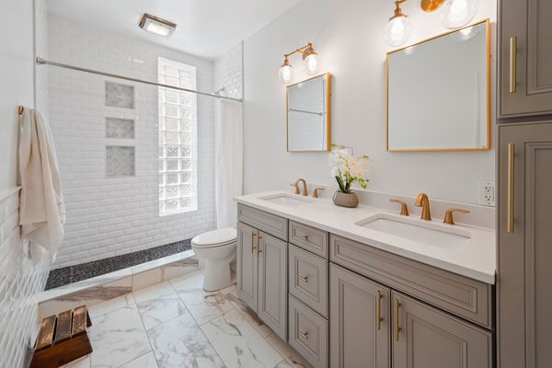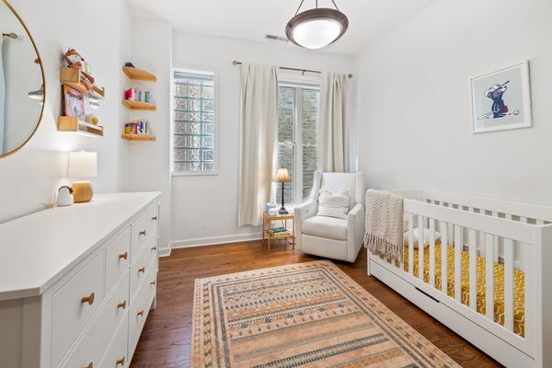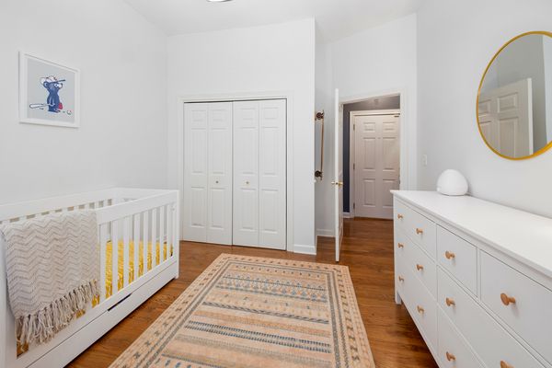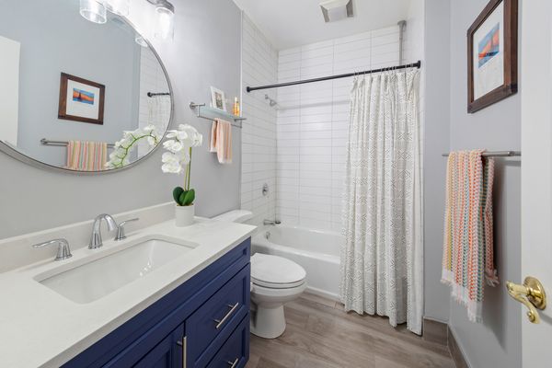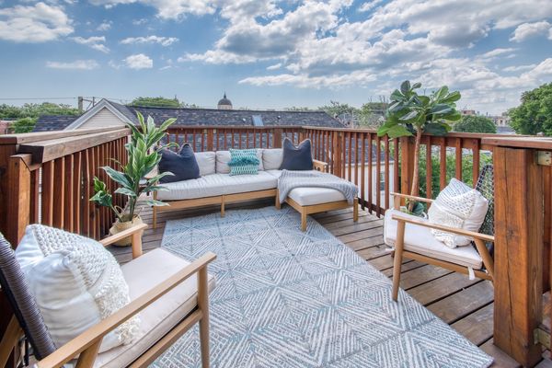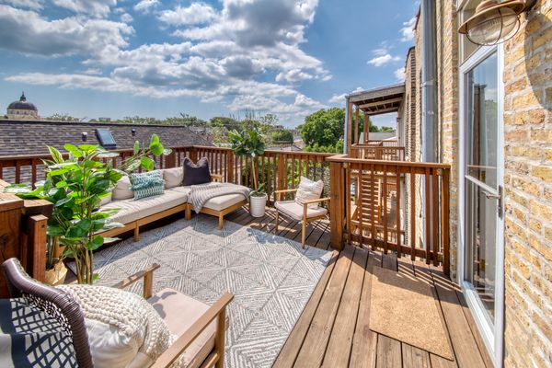4655 N HERMITAGE Avenue Unit 3
Chicago, IL
60640
About this home
Discover your dream home in this beautifully renovated 2-bedroom, 2-bathroom top-floor unit located in a charming 7-unit walk-up in Ravenswood. This exceptional property boasts an array of modern features and stylish finishes, ensuring a comfortable and luxurious living experience. Enjoy the privacy and tranquility of being on the top floor, with tree-top views and an abundance of natural light streaming through massive windows. The expansive private deck of the kitchen is perfect for lounging, grilling, and enjoying views of downtown Chicago. The deck features a privacy gate, providing a serene outdoor retreat. This unit comes with a coveted parking spot, a rare find in this sought-after neighborhood. All new windows were installed in 2023, ensuring energy efficiency and a bright, airy atmosphere. Both bathrooms have been completely renovated, featuring quartz countertops, new vanities, stylish tile work, and modern lighting. The kitchen boasts newer appliances (2017-2023), quartz countertops, ample counter and cabinet space, and room for two barstools and a dining table. Gleaming hardwood floors run throughout the home, adding warmth and elegance to every room. Cozy up in the spacious living area with a gas/wood burning fireplace, recently refinished with new tile. Professionally designed closets offer ample storage and organization solutions. Convenient in-unit laundry adds to the home's functionality. Brand new window treatments were installed in 2021, including blackout blinds in both bedrooms. Additional storage space is available in the basement, providing extra room for your belongings. A new water heater was installed in 2022, ensuring a reliable hot water supply. Nestled in the heart of Ravenswood, this property offers the perfect blend of urban convenience and neighborhood charm. Ravenswood is known for its tree-lined streets, beautiful architecture, and vibrant community. Residents enjoy easy access to a variety of parks, restaurants, and public transportation options, making it an ideal location for those seeking a lively yet peaceful environment. Enjoy outdoor activities and leisurely strolls at nearby parks, including Welles Park and Winnemac Park, both within walking distance. Ravenswood is home to a diverse array of dining options, from cozy cafes to upscale restaurants. Explore local favorites such as Spacca Napoli and Cultivate by Forbidden Root. The neighborhood offers excellent public transit connections, including the Ravenswood Metra station, CTA Brown line stops at Damen and Montrose and multiple CTA bus routes, providing easy access to downtown Chicago and surrounding areas. Ravenswood is also situated between both Lincoln Square and Andersonville offering even more restaurant/bar options! The area boasts a strong sense of community with various events, farmer's markets, and neighborhood festivals throughout the year. This meticulously renovated unit offers a rare combination of modern amenities, top-floor privacy, and a prime location in one of Chicago's most desirable neighborhoods. Don't miss the opportunity to make this Ravenswood gem your new home!
