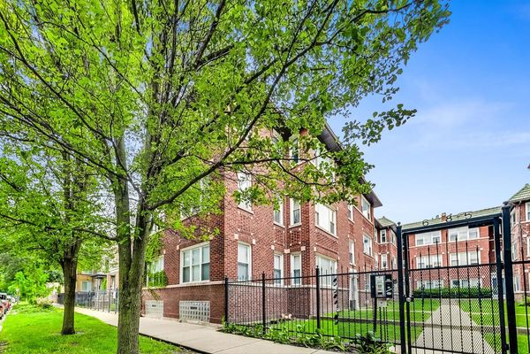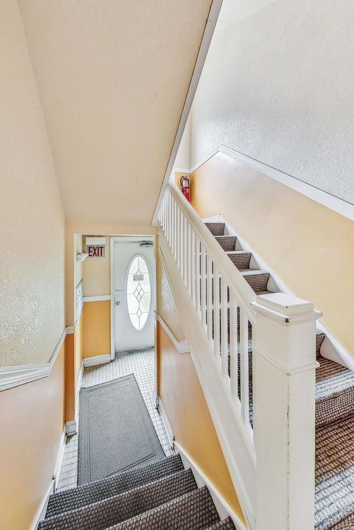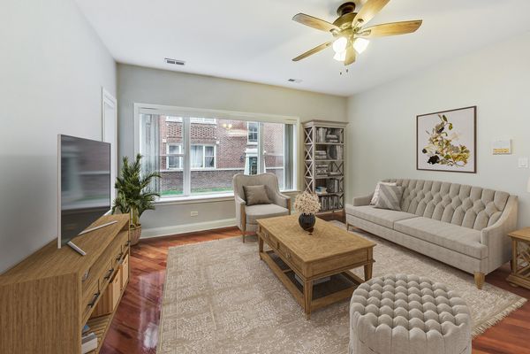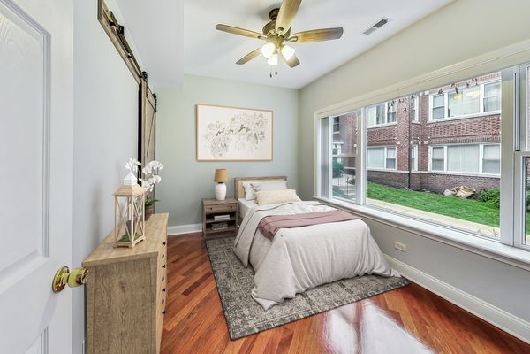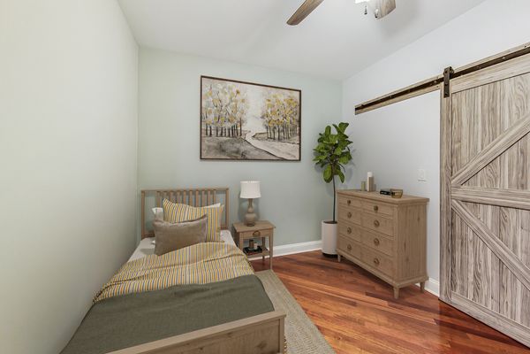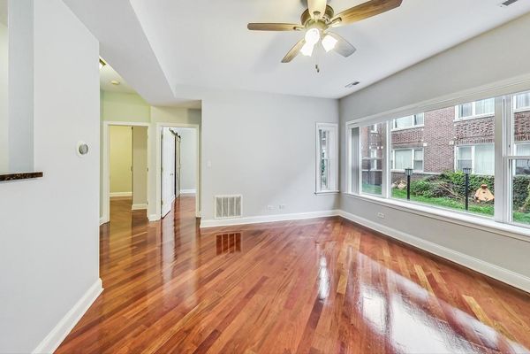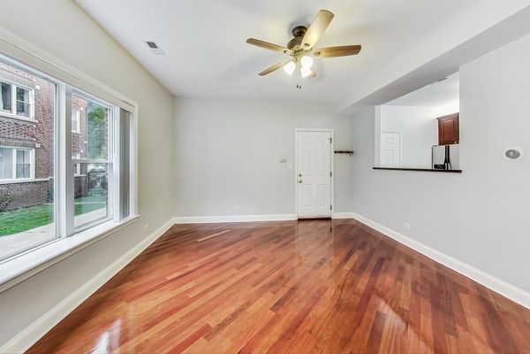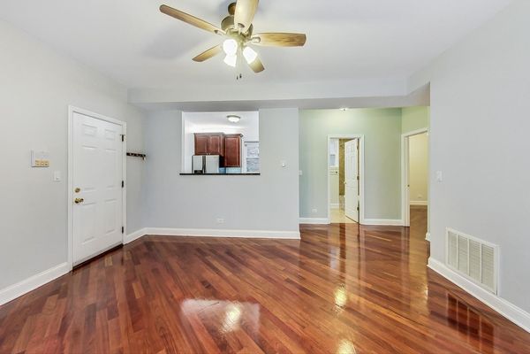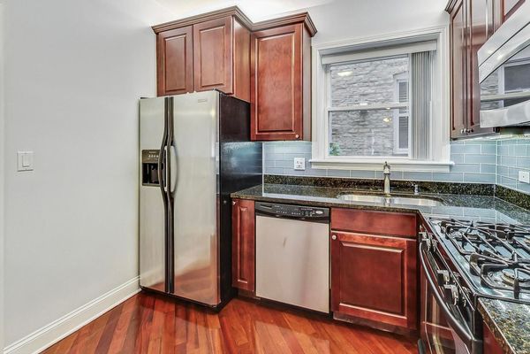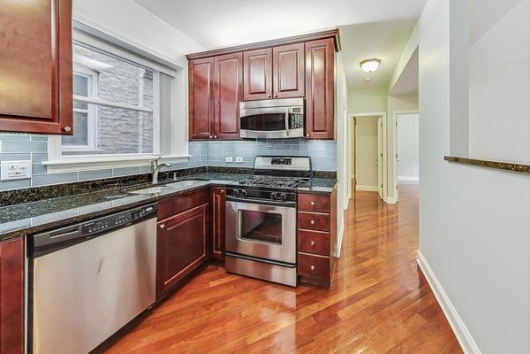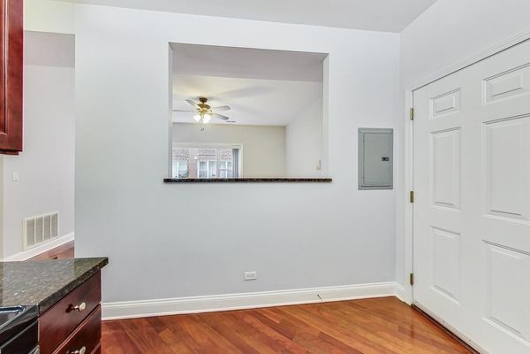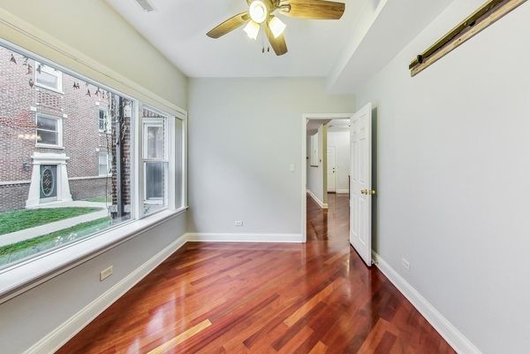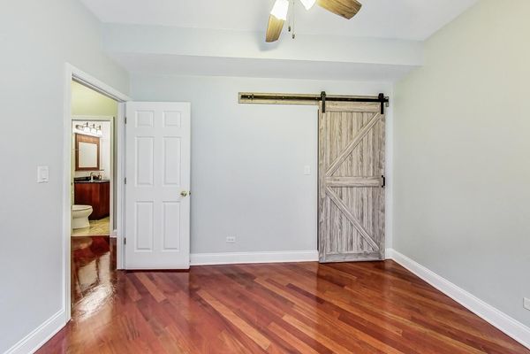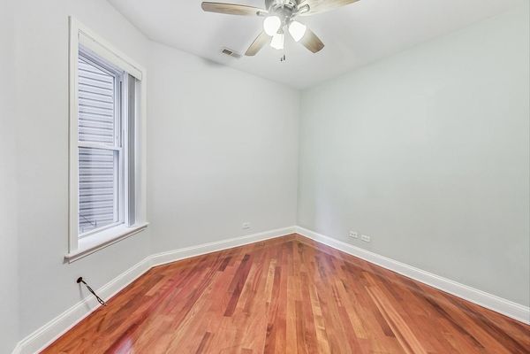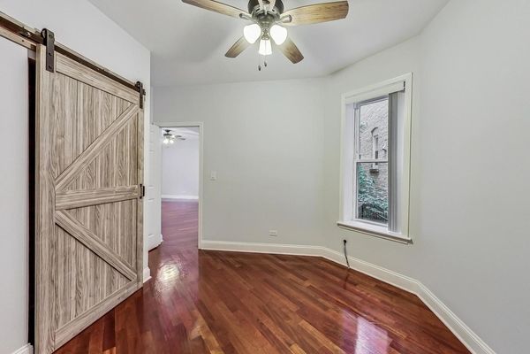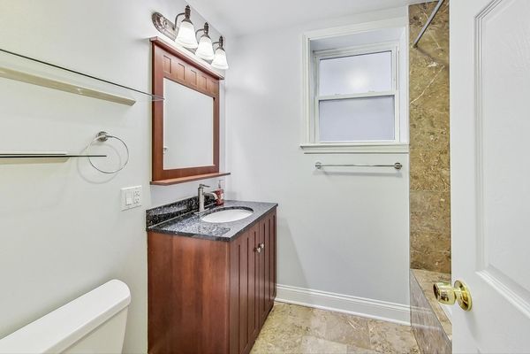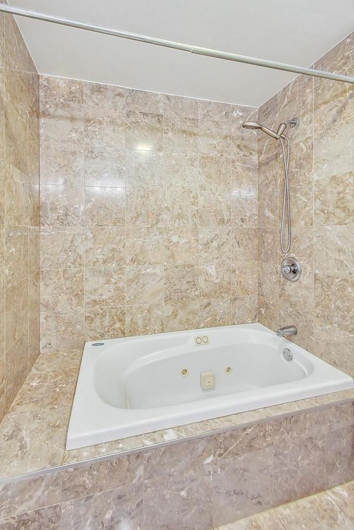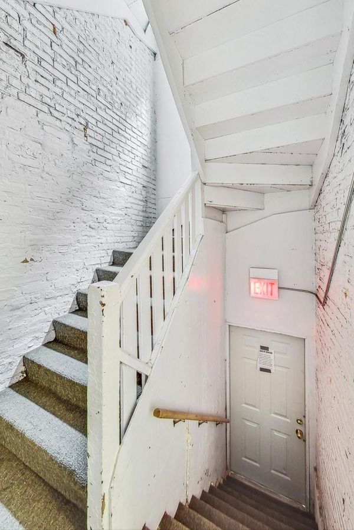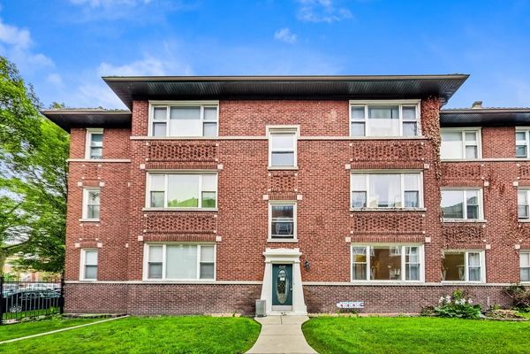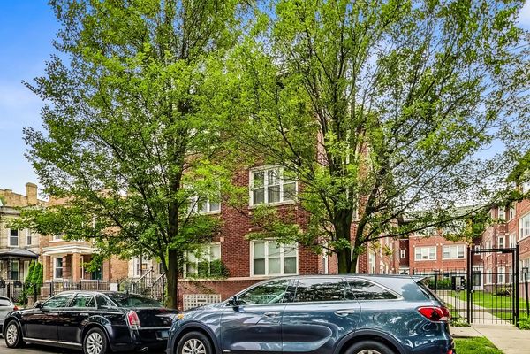4648 N St. Louis Avenue Unit 1B
Chicago, IL
60625
About this home
Welcome to your bright future at 4648 N. St. Louis Ave. in the lively Albany Park neighborhood of Chicago, where convenience and charm unite in this beautifully appointed 2-bedroom, 1-bathroom unit - a perfect launchpad for first-time homebuyers, city commuters, or savvy investors. This very high first-floor condo rises above the ordinary with its sun-soaked and open concept living space. Nestled on a serene tree-lined street, this recently remodeled gem in a vintage building brims with modern amenities and classic elegance. Prepare to be impressed by the sleek granite countertops, premium stainless steel appliances, and luxurious 42' cherry cabinets that make the kitchen a culinary delight. Every detail has been carefully selected, from the gleaming hardwood floors that extend a warm welcome to the convenience of a Nest thermostat and the contemporary flair of sliding barn doors. The modern bathroom is a study in style and function, ensuring your comfort is never compromised. Step outside and find yourself mere steps from the CTA Brown Line, your express connection to the heart of Chicago. With easy street parking, low homeowner association fees, and taxes, your monthly payment remains attractively affordable. This is a residence that understands the value of peace of mind and accessibility. Don't miss out on this exceptional opportunity to own a piece of Chicago's dynamic real estate landscape. Your new home at 4648 N. St. Louis Ave. isn't just a must-see - it's a must-have.
