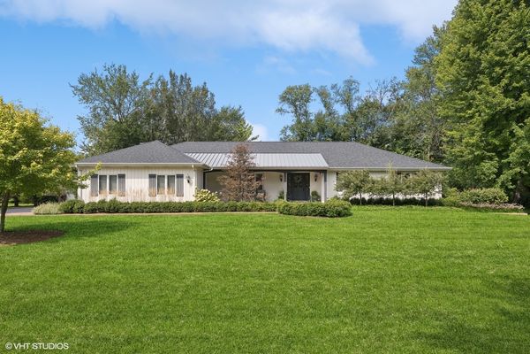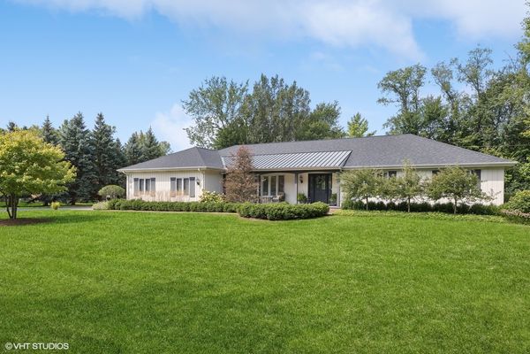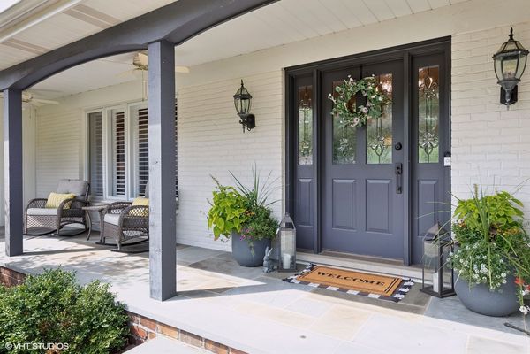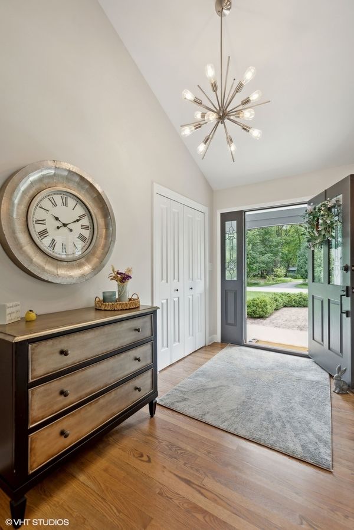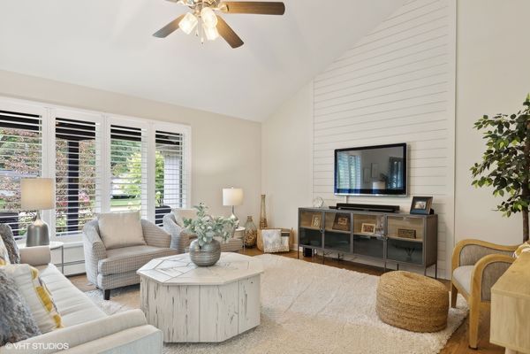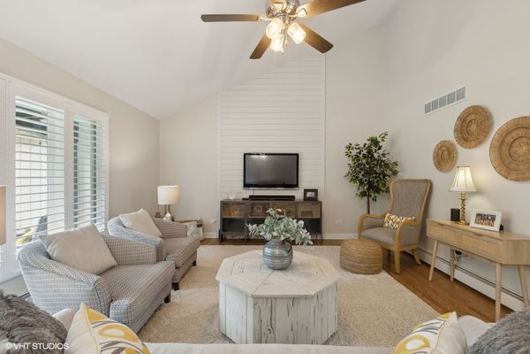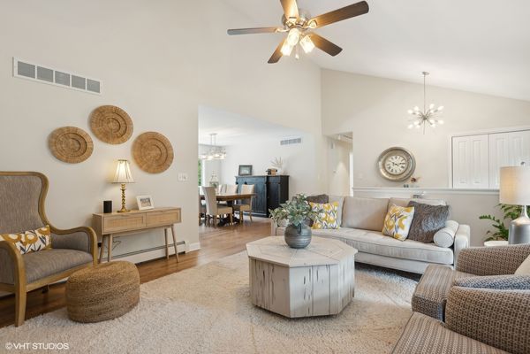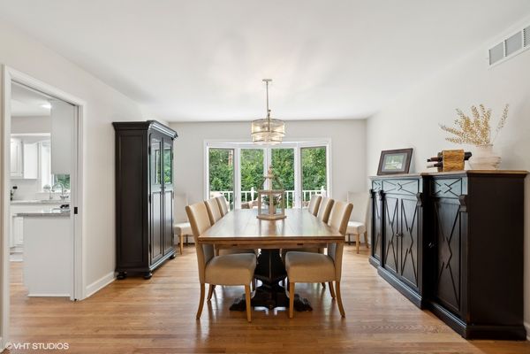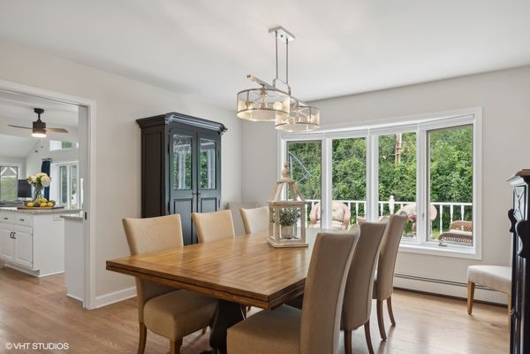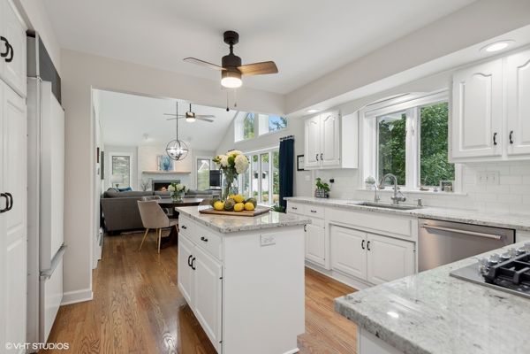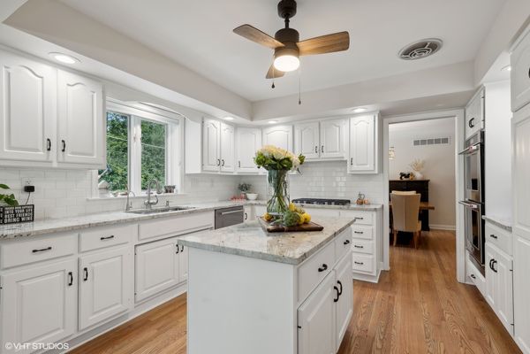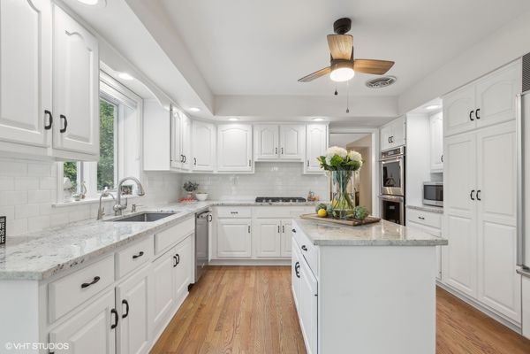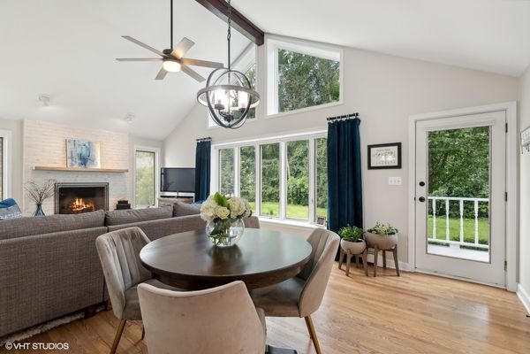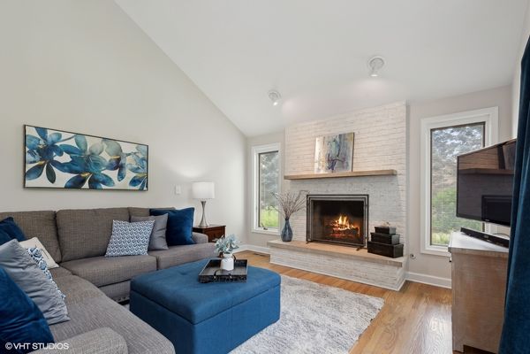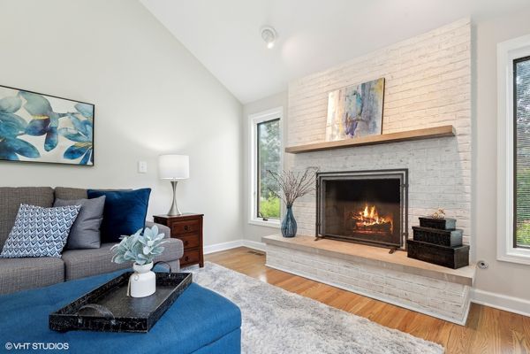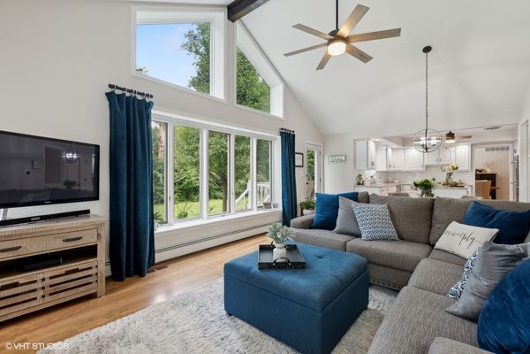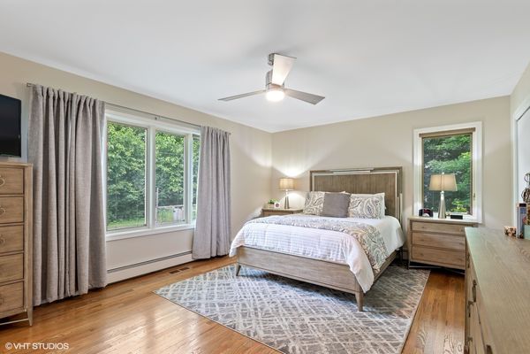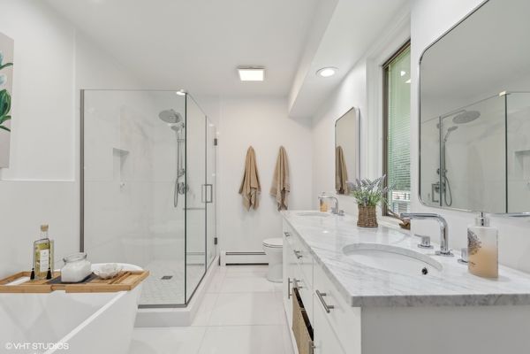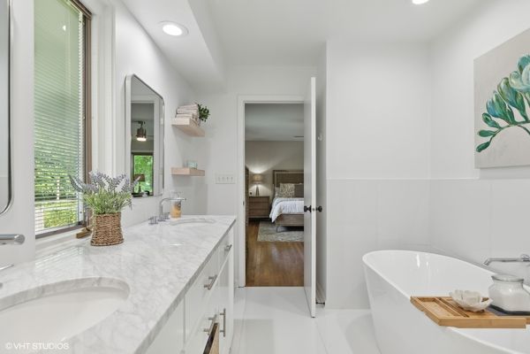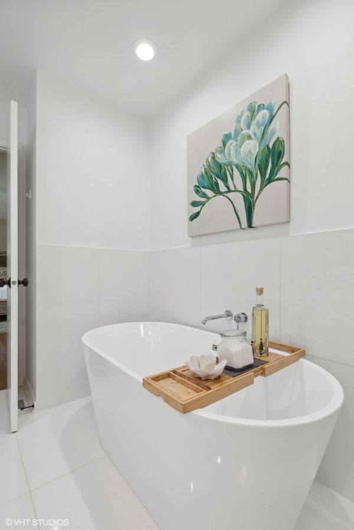464 Richmond Lane
Lakewood, IL
60014
About this home
This is the one you have been waiting for! Idyllic ranch home on a quiet street, tucked away in Crystal Lake's Gate Community! Just move in with no concerns or worries here, all has been updated and cared for with great attention to detail. Stunning curb appeal with architectural roof details, lovely painted cedar siding and reclaimed Wrigley Field brick pathways! Professional landscaping hugs this residence and provides extra charm with gardens, paths and areas for outdoor relaxation. Inside this ranch boasts hardwood floors throughout, nice family room with shiplap designer finishes, large bay windows and vaulted ceiling. Formal dining room with another large bay window overlooks a beautiful private deck and grounds. Nicely appointed kitchen has stainless steel appliances that are newer and has granite countertops, island and neutral backsplash. Kitchen opens to deck area, eat in kitchen spot and another warm family room with fireplace and tons of windows. Truly enjoyable for entertaining and restful! 3 full baths are found in this home, each one is updated and has great artistic touches! First floor laundry is right off the 2 car insulated and epoxied garage. Primary suite offers peaceful tranquility with large windows facing the serene backyard. Attached full bath is updated and bright with soaker tub, dual vanity and seamless glass shower! 2 extra bedrooms are across the hall, they are large and offer great closet space! Unfinished basement has access off the garage and is perfect for any future plans! Over 2000 square feet are ready to be finished for your needs! Outside you will find a backyard that is so pleasant! A large deck overlooks gardens and has a great grilling/seating space. A separate zone houses a nice location for fire pit and area seating. Finishing off this lovely property is an additional shed, perfect for storage needs! Move on this one! Home is located in the CCPOA boundaries.
