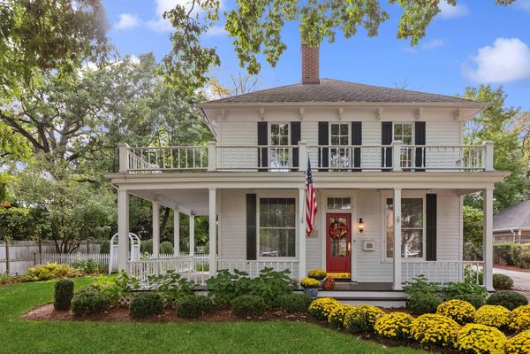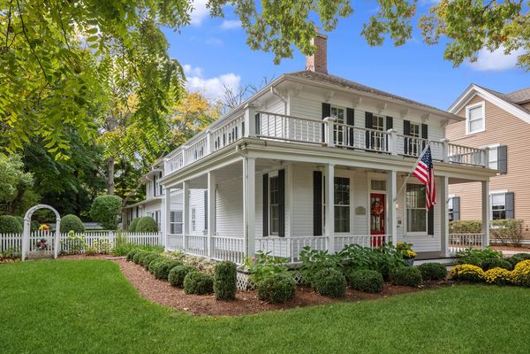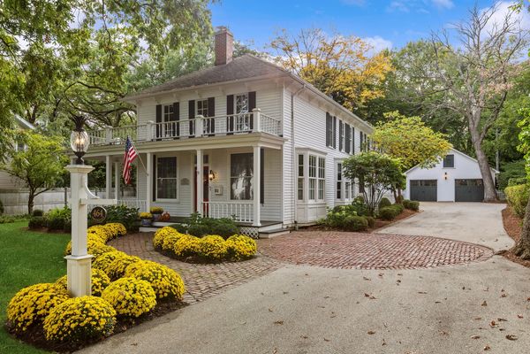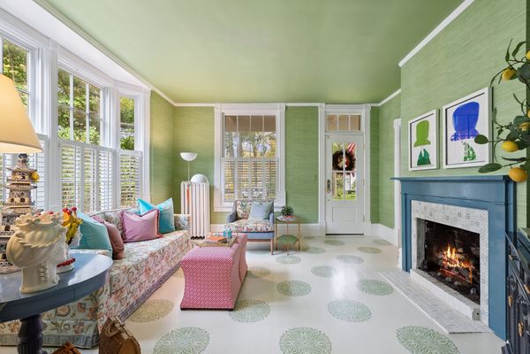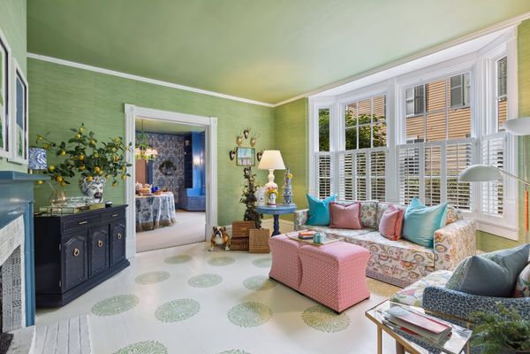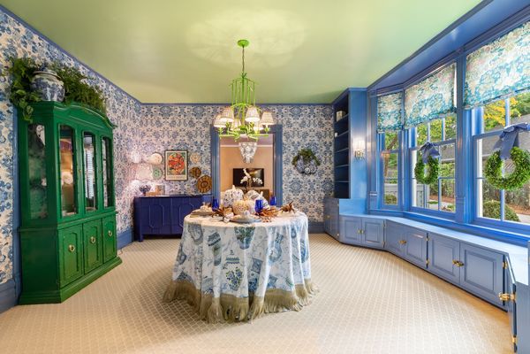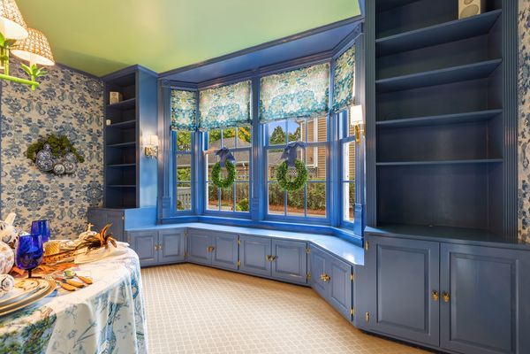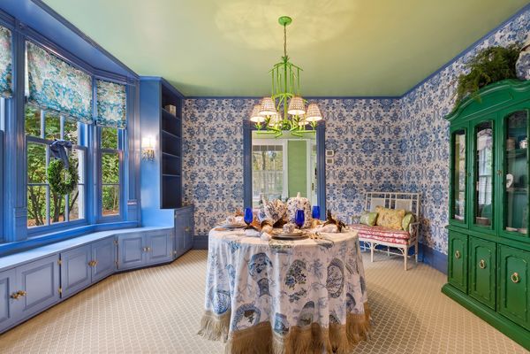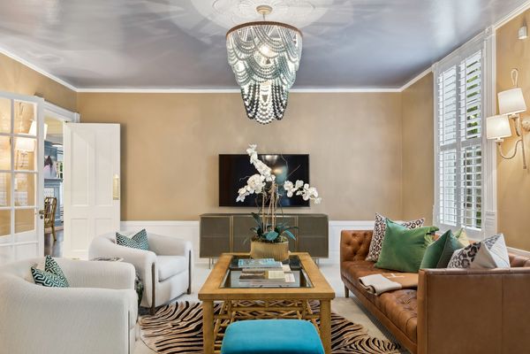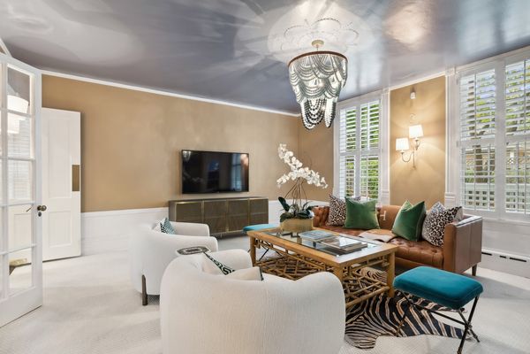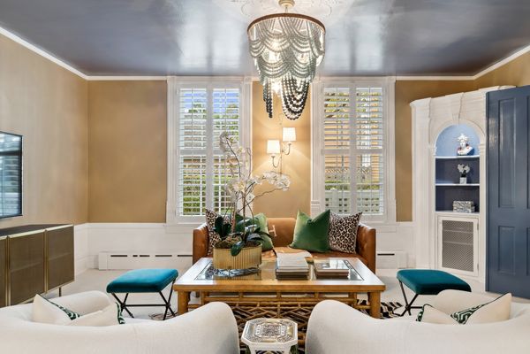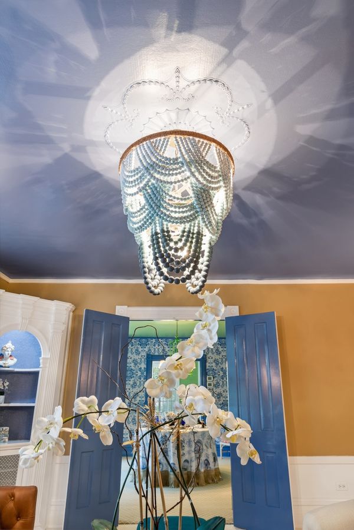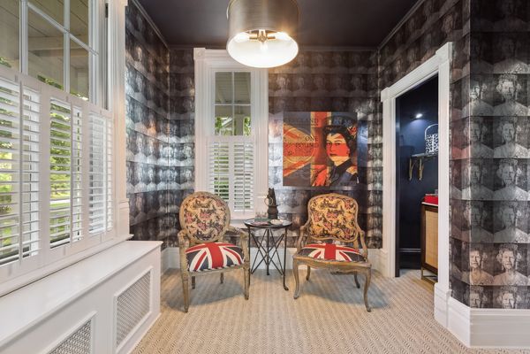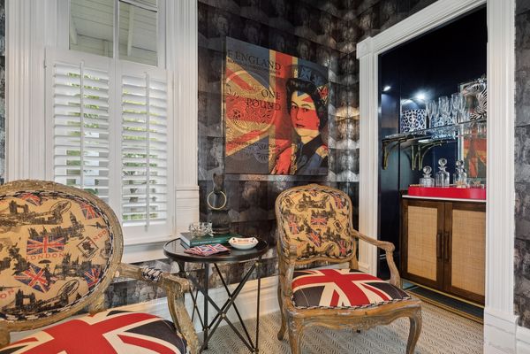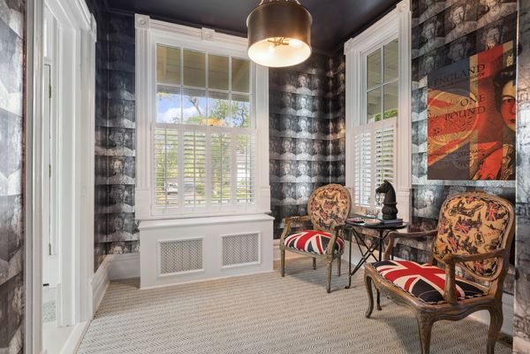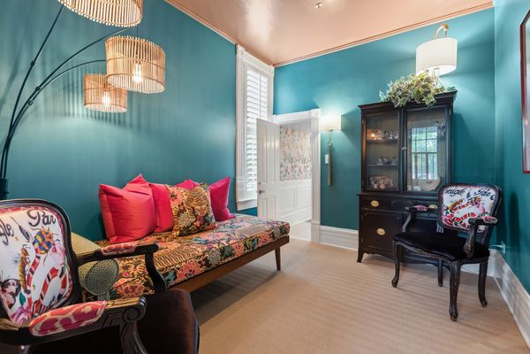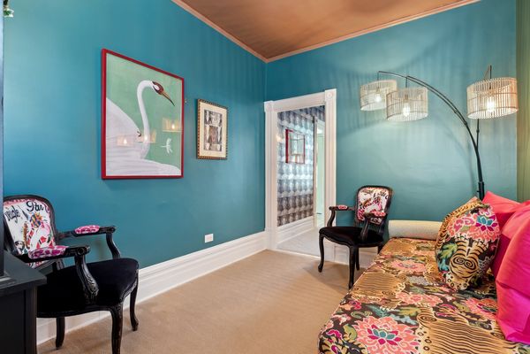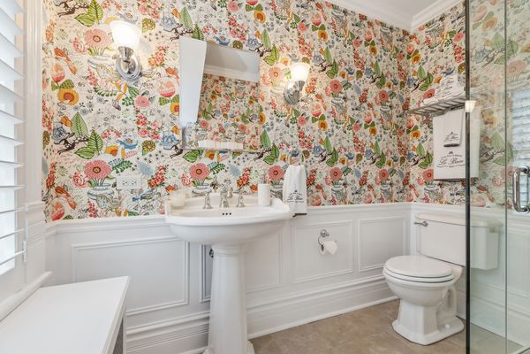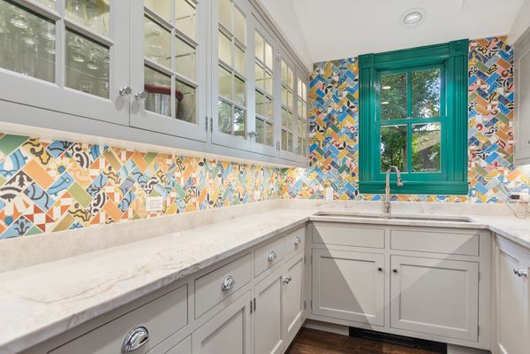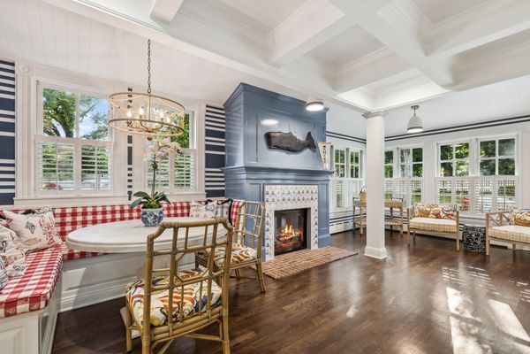464 Oakwood Avenue
Lake Forest, IL
60045
About this home
Located in the heart of downtown Lake Forest Historic District, the John J. McIntyre House is a home to behold. Warm and inviting, timeless in appeal, the location cannot be beat. This charming and historic 5 bedroom home has been updated, and enhanced for the 21st century. A feast for the eyes and senses offering everything today's buyers are looking for. Professionally decorated and designed with amazing style. New state of the art primary bathroom, and 2 hall baths that will take your breathe away! Every inch of this home has been touched and improved. Inviting wraparound, covered front porch beckons you into this special home that features: high ceilings, hardwood floors, beautiful moldings, first floor office/sitting room, first floor guest room + full bath, dual staircases, indoor and outdoor sound system, whole house generator, and a lovely, fenced-in .4 acre yard with bluestone patio. The sun-filled living room has custom hand stenciled painted floors, a large bay window and gas fireplace with remote start. The beautiful dining room features gorgeous wallpaper, designer light fixtures, and a large bay window flanked by custom, built-in cabinetry. The spacious family room sits conveniently next to the kitchen and also opens to the light and bright sunroom/ office with designer tiled floors. Spectacular kitchen with quartzite counters, high-end appliances, coffered ceiling, and huge center island. The captivating kitchen features a custom built-in banquet, gas log fireplace, and sun-drenched seating area surrounded by windows and garden views. French doors open out to the bluestone patio- perfect for entertaining. The butler's pantry enjoys glass front cabinets, nickle sink, wine fridge, and ice machine. Upstairs you will find 4 glamourous bedrooms, including the primary suite with sitting room, large walk-in closet, and primary bedroom. There are three new amazing bathrooms and incredible decor. This home has it all! Nothing to do but move in and start enjoying your best life!
