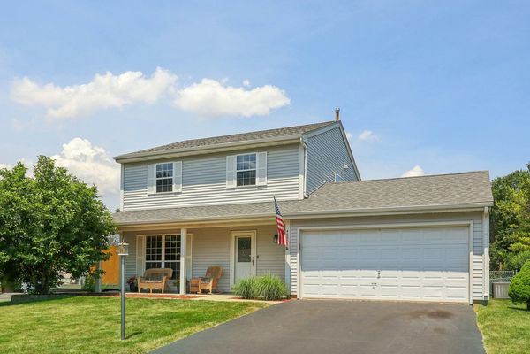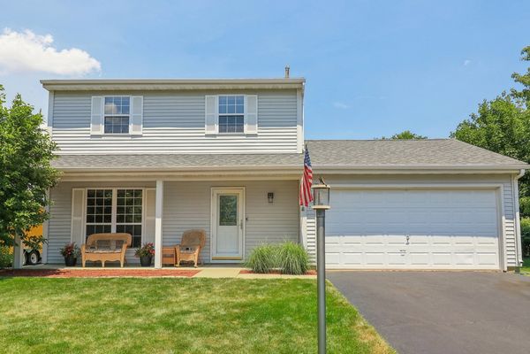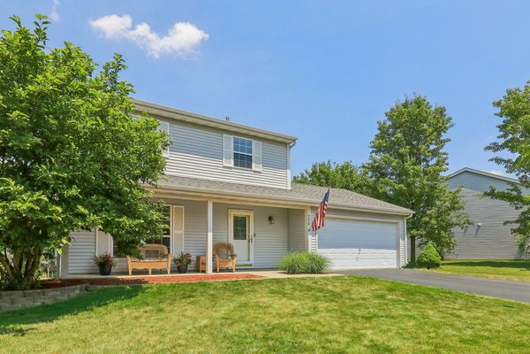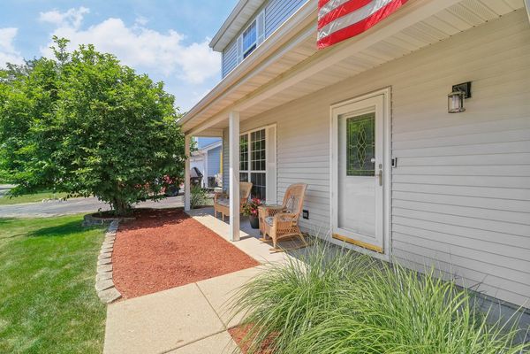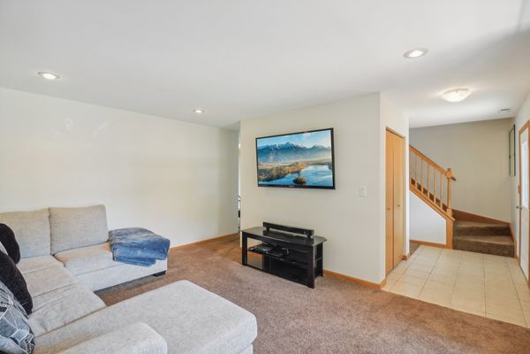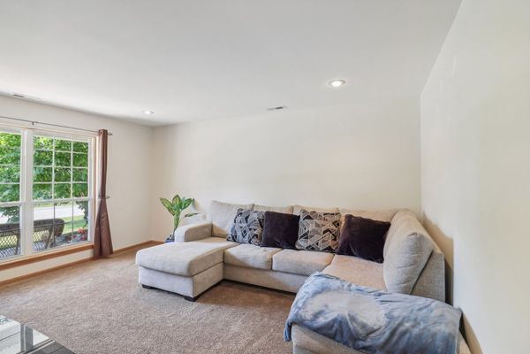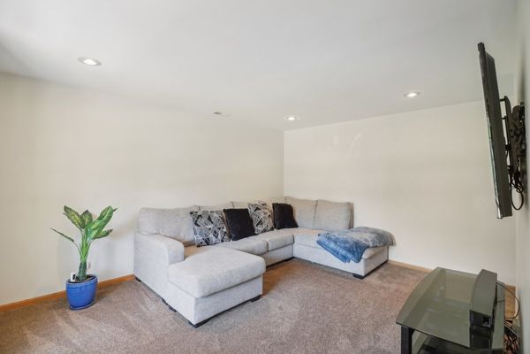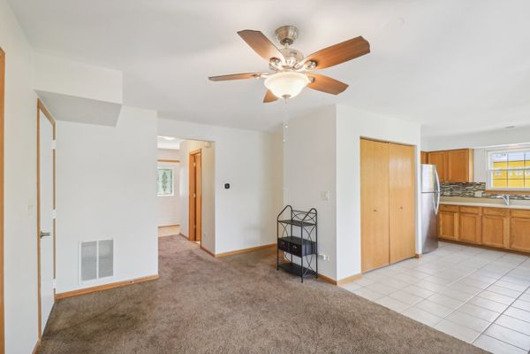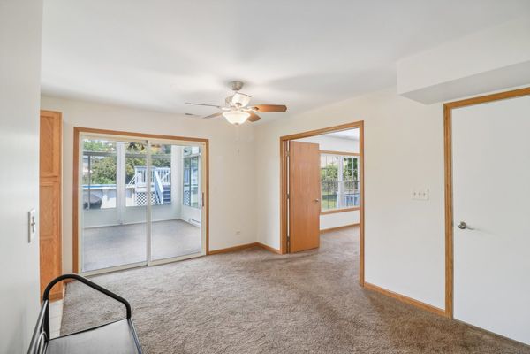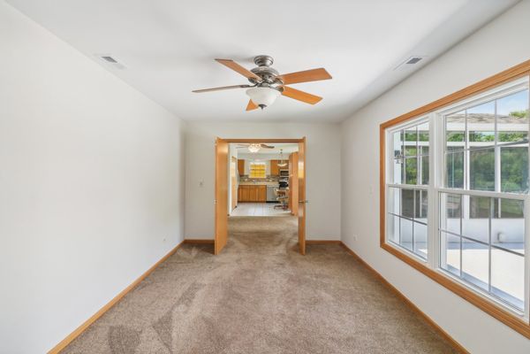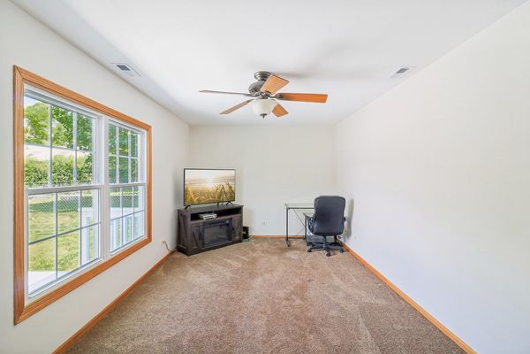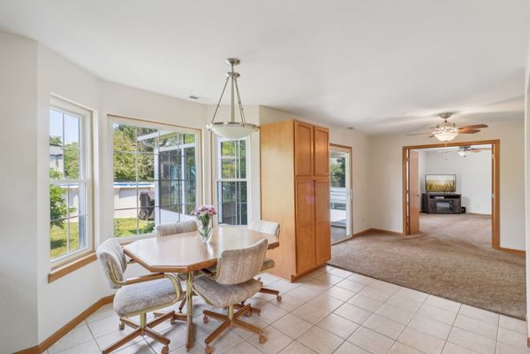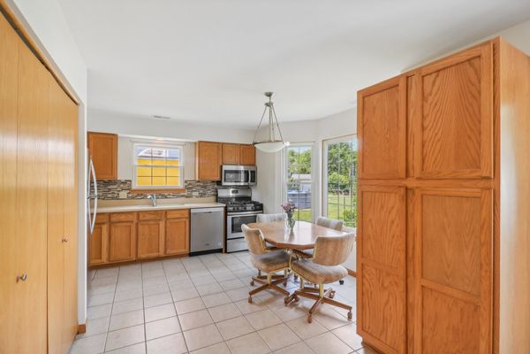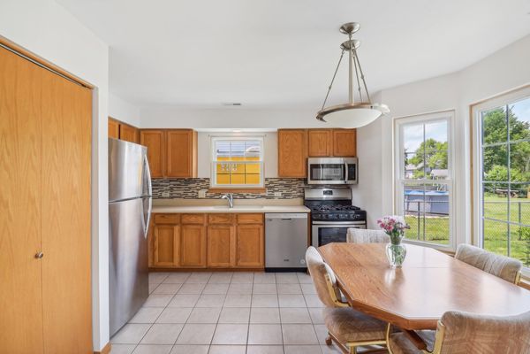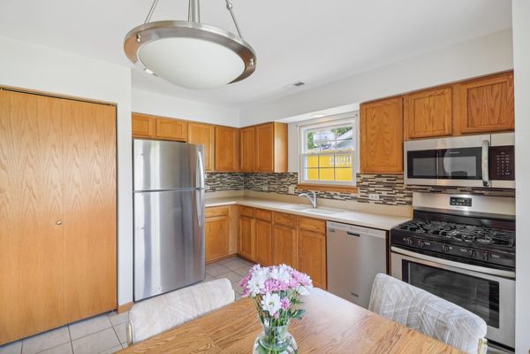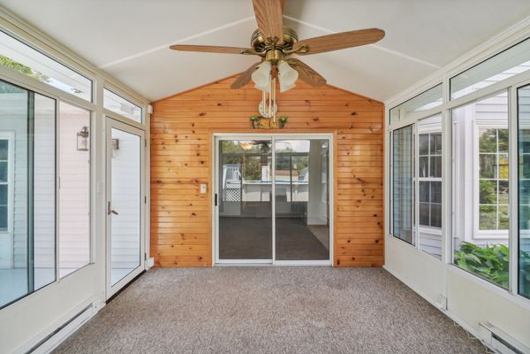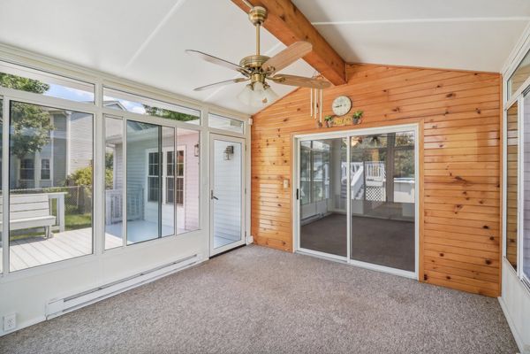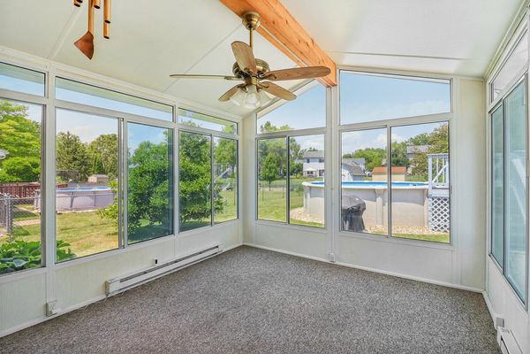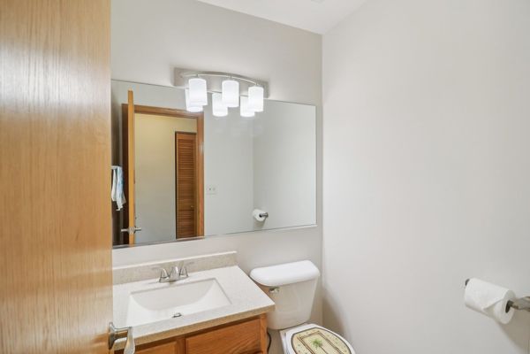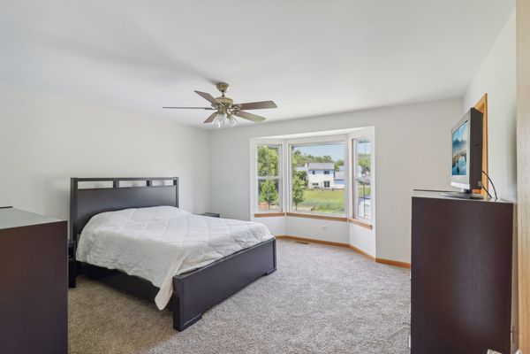4639 Southhampton Drive
Island Lake, IL
60042
About this home
Welcome to 4639 Southhampton! Homes in the coveted Portens subdivision rarely come available, especially at this price point and in such excellent condition. Lovingly maintained by the original owners, this home is ready to create fond memories for its next fortunate buyer. Portens is a tranquil neighborhood with close proximity to the Fox River, award-winning schools, parks, shopping, and more! This traditional two-story home offers a spacious layout with ample room to stretch out. The living area at the front of the home features plenty of recessed lighting, creating a bright and welcoming atmosphere. At the back of the first floor, you'll find an eat-in kitchen with a cheerful bay window, stainless steel appliances, and an adjacent designated dining area. There's also a versatile bonus room currently used as an office, which could easily serve as an additional bedroom or living area. Off the dining area is a charming three-seasons room with an abundance of windows, providing enjoyment of the outdoors without the bother of mosquitos. Upstairs, there are three generously sized bedrooms, including a main bedroom with a giant walk-in closet and direct access to the bathroom. The home has an attic fan. The backyard is an entertainer's oasis, featuring a large fenced-in yard, a deck off the three-seasons room, and a heated above-ground pool for summer fun! This home is priced to move quickly, so don't hesitate-set up a private showing today!
