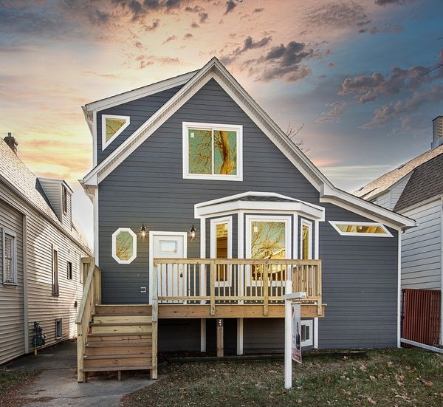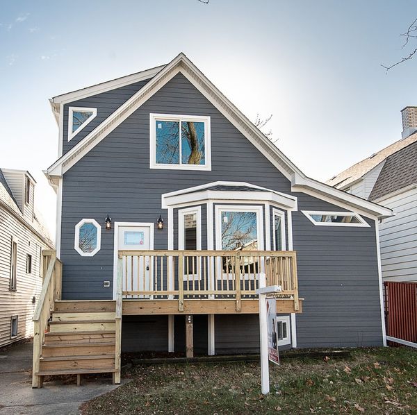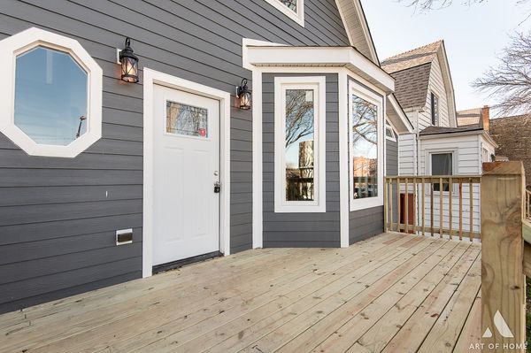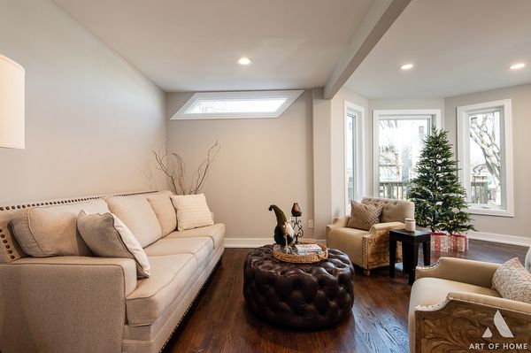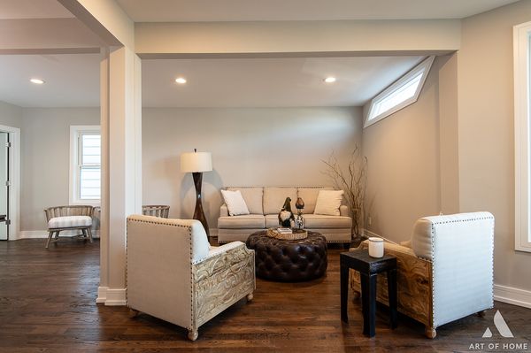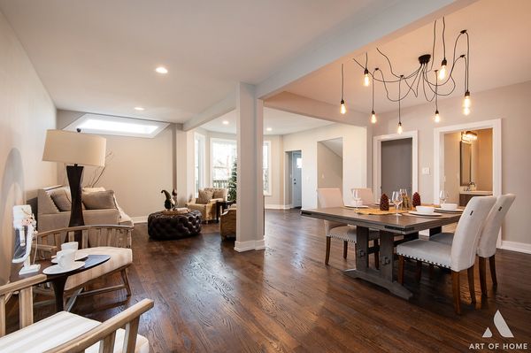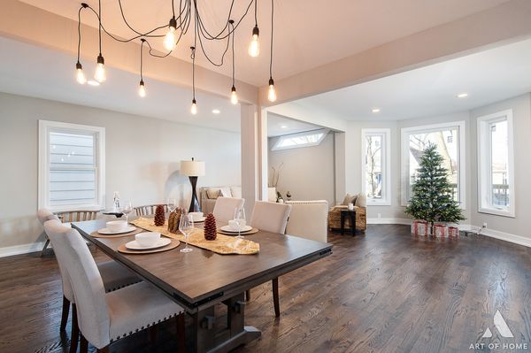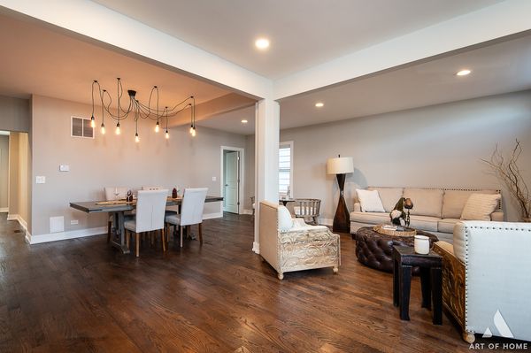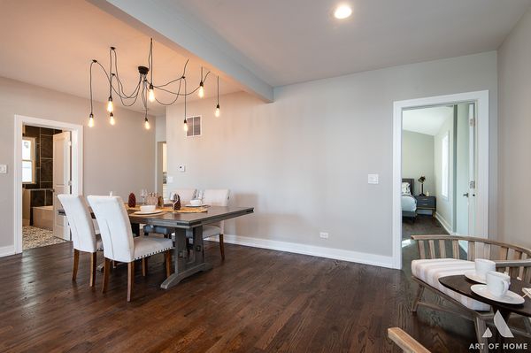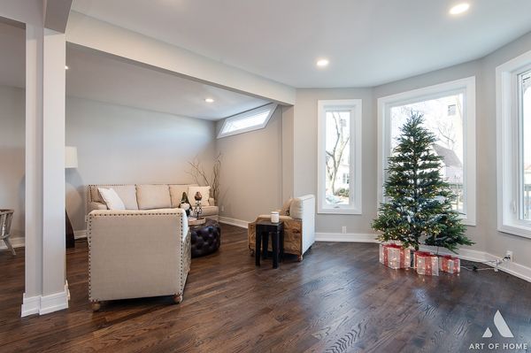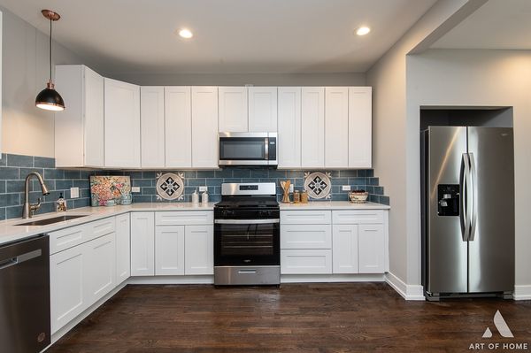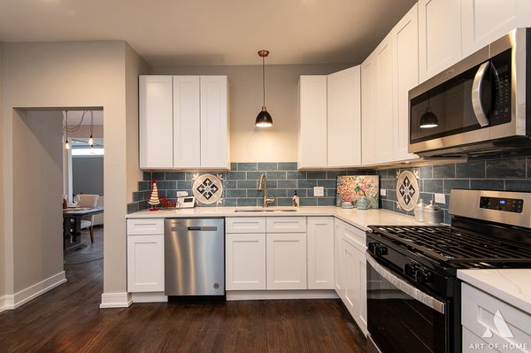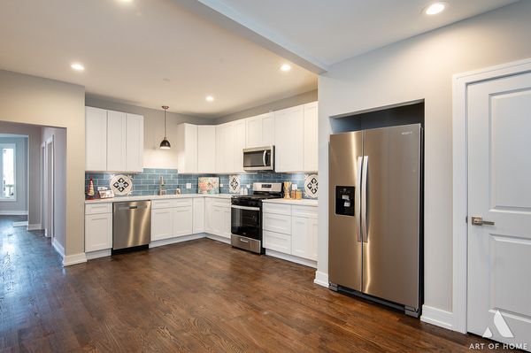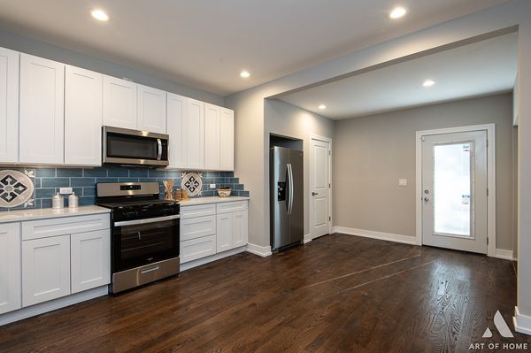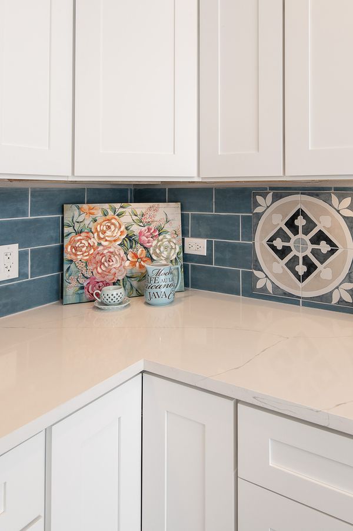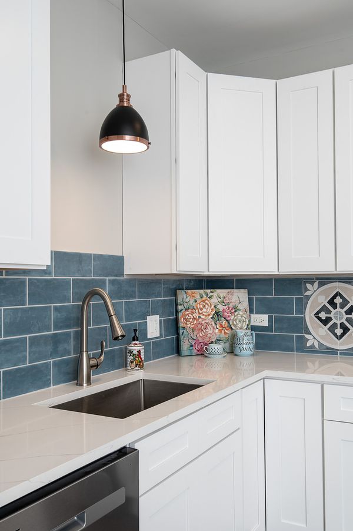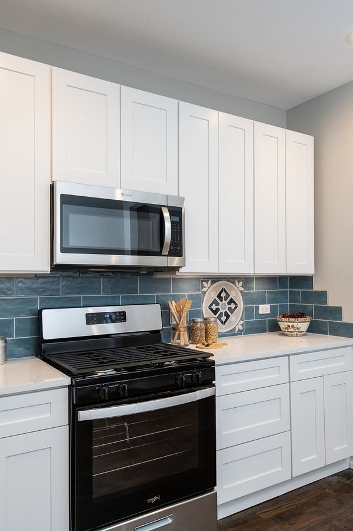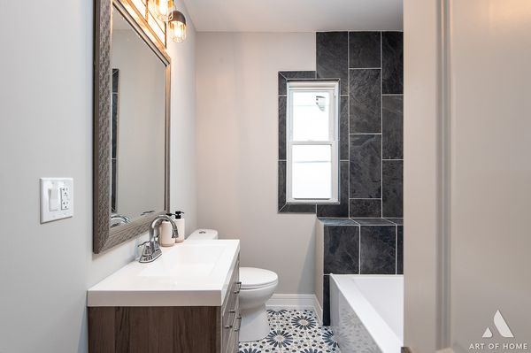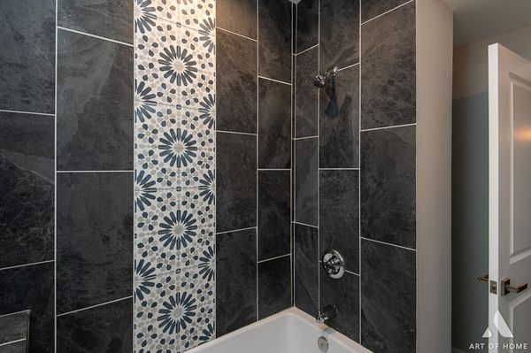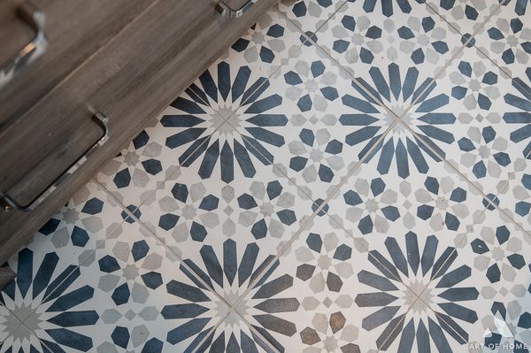4637 W Patterson Avenue
Chicago, IL
60641
About this home
Introducing a truly remarkable property: 2 story home with inviting front porch, spacious deck and private balcony, detached 2 car garage and fenced lot! Meticulously rehabbed, this home has been transformed with a unique floorplan that caters to modern living and optimizes space in the most exceptional way. As you step inside the foyer, you'll be greeted by the bright and open first floor with eat in table kitchen, living room, dining room with coffee- tea nook, everything connected for perfect family gathering or entertaining creating a warm and inviting space, Master Bedroom is your own oasis with seating area, full bathroom, large walk in closet plus private access to the deck. There is also additional full bath on first floor and walk in coat closet for convivence. The kitchen boasts clean modern lines, ample storage with separate pantry, stainless steel appliances, and a plenty of space for eat-in table. There is also access to your deck and backyard. Whole first floor has hardwood floor. The upper level features 3 spacious bedrooms, One has private balcony overlooking backyard. There is also a brand new bathroom with tub/shower combo. The lower level holds another delightful surprise. Here, you'll find room very spacious Family Room with half bath, walk in closet plus a fully functional large laundry/mechanical room for additional storage. This home maximizes the living space, providing an ideal setting for you to move in without any additional work. Thanks to the 2 story design with a oversized windows with additional pictures windows, natural light floods whole house creating an inviting and comfortable atmosphere. Garage offers 2 car parking plus there is also a landing pad for additional parking. Located in the highly sought-after area, this property offers access to commute, parks, restaurants, and stores. This is an exceptional opportunity to own an move-in-ready home in a prime location.
