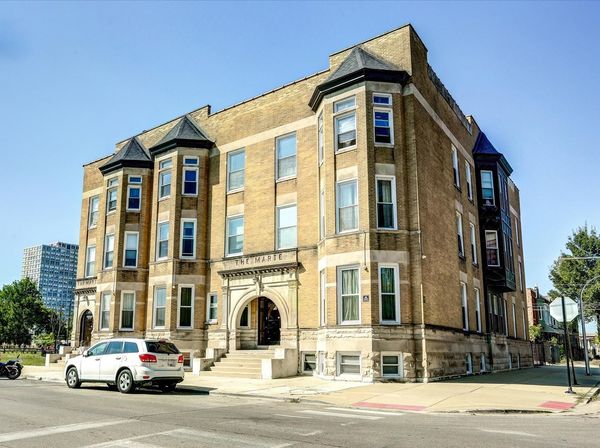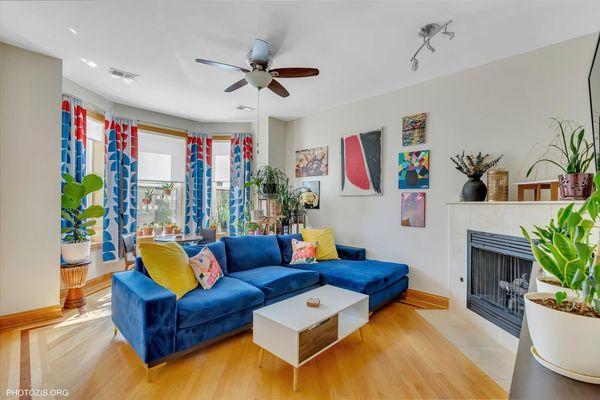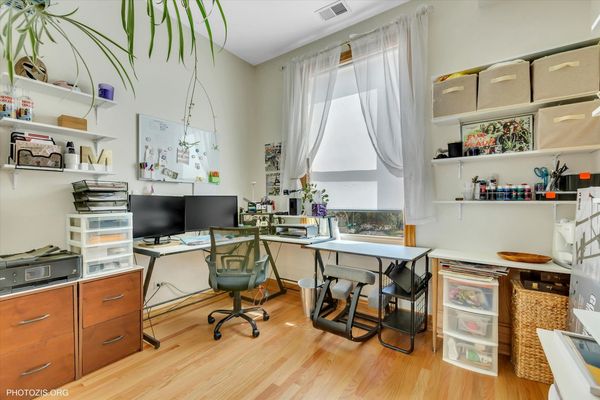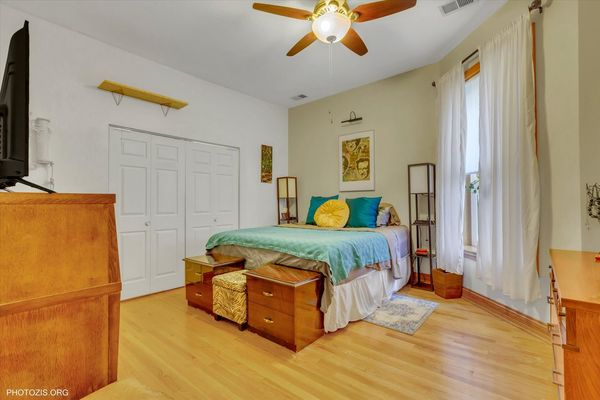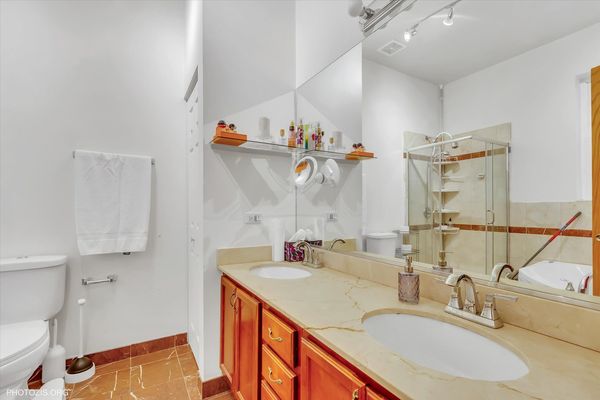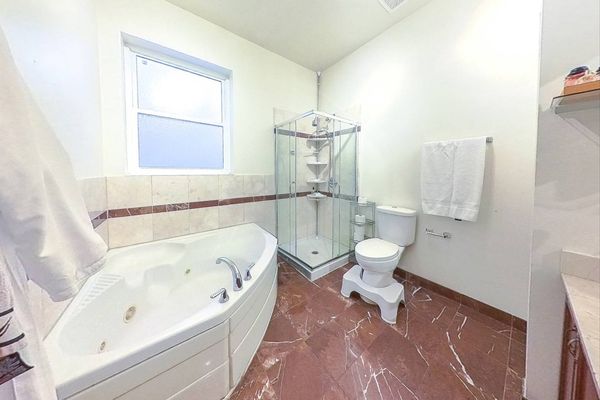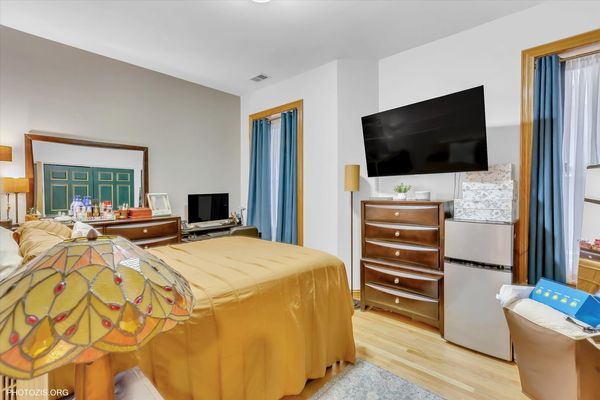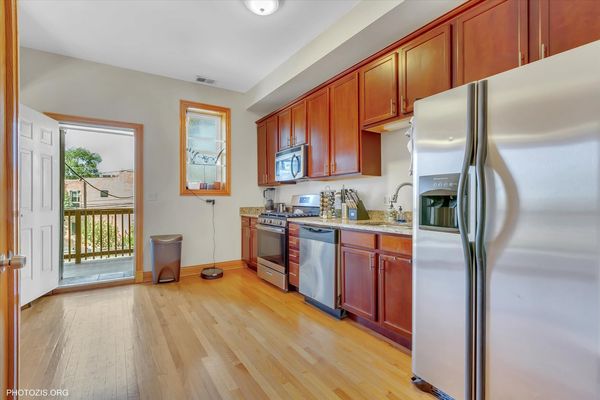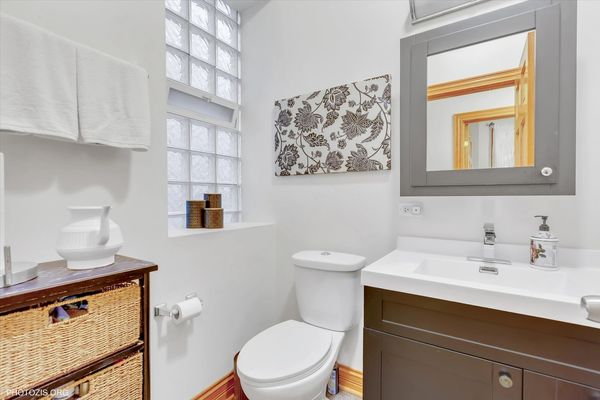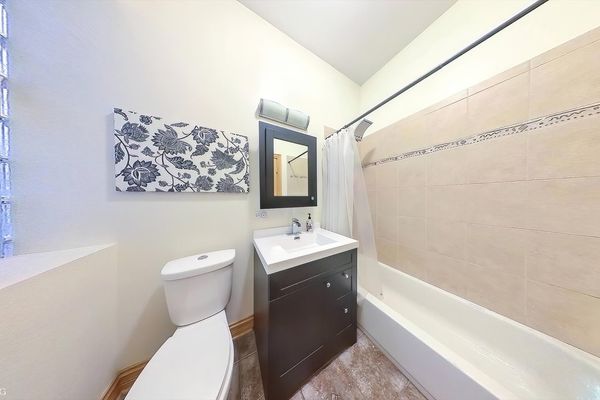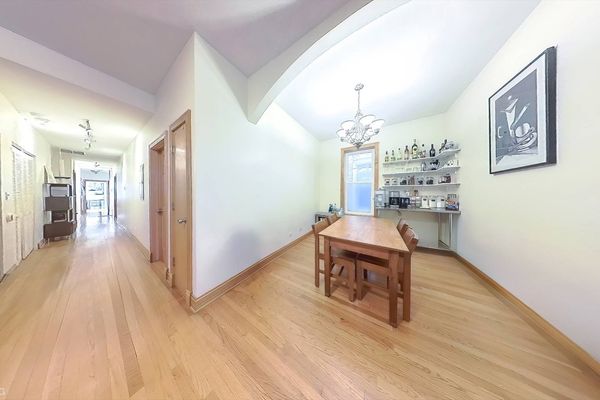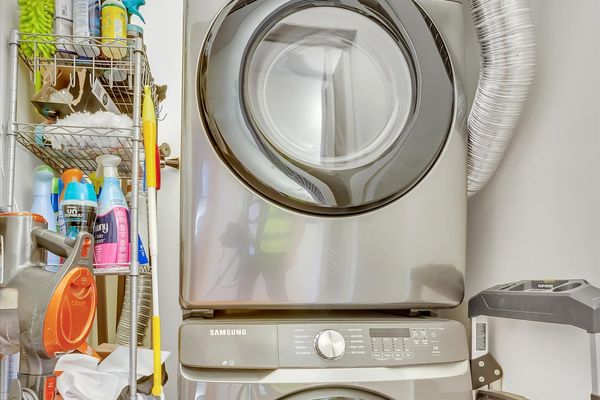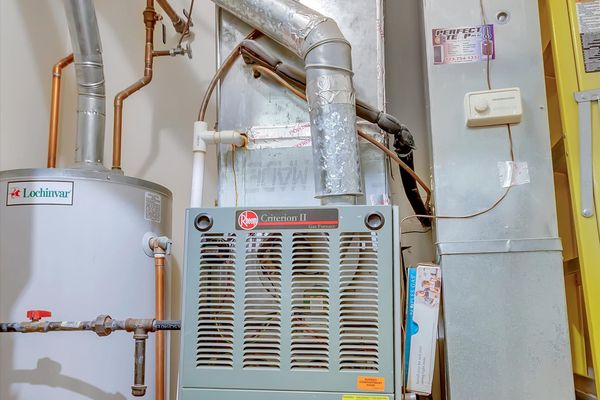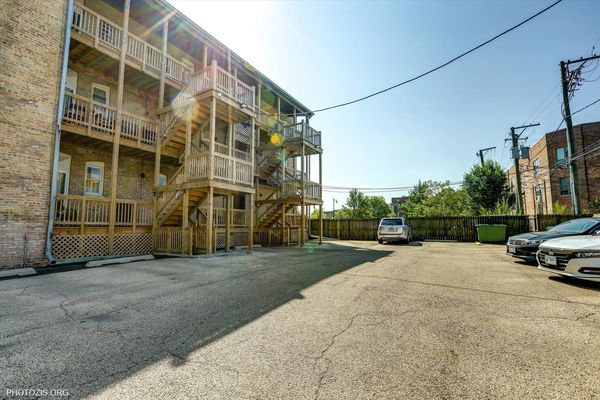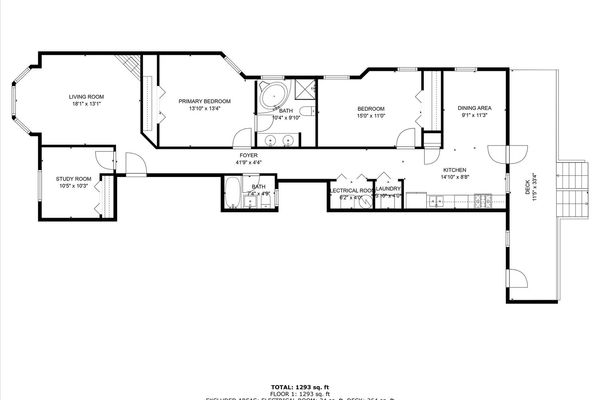Additional Rooms
Utility Room-1st Floor, Storage
Appliances
Range, Microwave, Dishwasher, Refrigerator, Freezer, Gas Cooktop, Gas Oven
Square Feet
1,293
Square Feet Source
Estimated
Basement Description
Finished, Storage Space
Bath Amenities
Separate Shower, Garden Tub
Basement Bathrooms
No
Basement
Partial
Bedrooms Count
3
Bedrooms Possible
3
Dining
Kitchen/Dining Combo
Disability Access and/or Equipped
No
Fireplace Location
Living Room
Fireplace Count
1
Fireplace Details
Gas Log ,Insert
Baths FULL Count
2
Baths Count
2
Interior Property Features
Laundry Hook-Up in Unit, Storage, Ceiling - 10 Foot, Granite Counters, Lobby
LaundryFeatures
In Unit
Total Rooms
6
Floor Level
2
Window Features
Bay Window(s), Insulated Windows
room 1
Type
Utility Room-1st Floor
Level
Main
Dimensions
6X4
room 2
Type
Storage
Level
Basement
Dimensions
4X8
Flooring
Other
room 3
Level
N/A
room 4
Level
N/A
room 5
Level
N/A
room 6
Level
N/A
room 7
Level
N/A
room 8
Level
N/A
room 9
Level
N/A
room 10
Level
N/A
room 11
Type
Bedroom 2
Level
Main
Dimensions
10X10
Flooring
Hardwood
Window Treatments
Insulated Windows
room 12
Type
Bedroom 3
Level
Main
Dimensions
15X11
Flooring
Hardwood
Window Treatments
Insulated Windows
room 13
Type
Bedroom 4
Level
N/A
room 14
Type
Dining Room
Level
Main
Dimensions
9X11
Flooring
Hardwood
Window Treatments
Insulated Windows
room 15
Type
Family Room
Level
N/A
room 16
Type
Kitchen
Level
Main
Dimensions
14X8
Flooring
Hardwood
Window Treatments
Insulated Windows
Type
Granite Counters, Pantry
room 17
Type
Laundry
Level
Main
Dimensions
3X4
room 18
Type
Living Room
Level
Main
Dimensions
18X13
Flooring
Hardwood
Window Treatments
Bay Window(s), Insulated Windows
room 19
Type
Master Bedroom
Level
Main
Dimensions
13X13
Flooring
Hardwood
Window Treatments
Insulated Windows
Bath
Full
