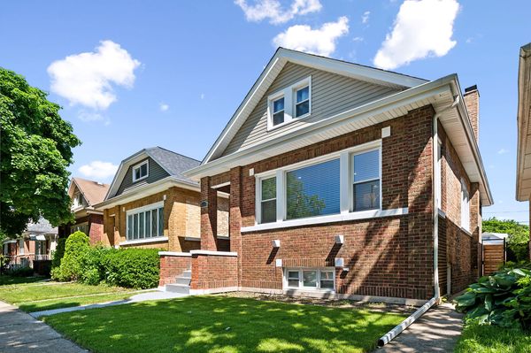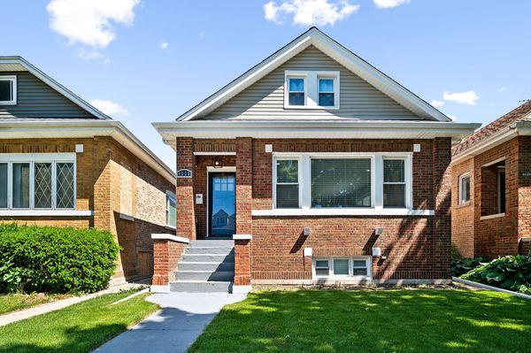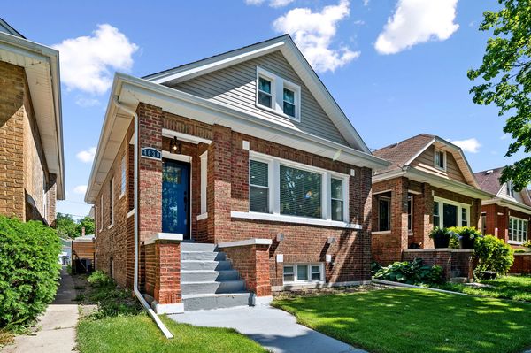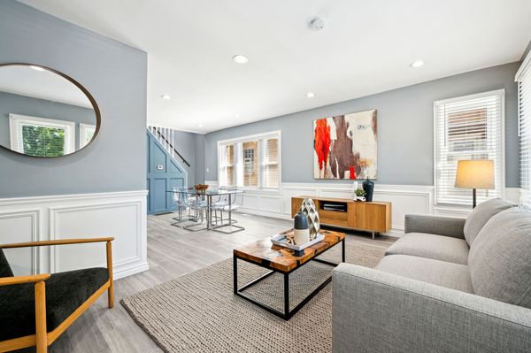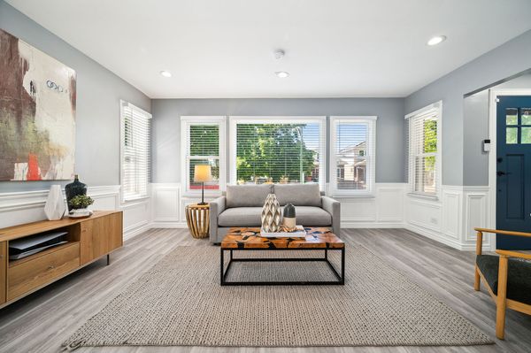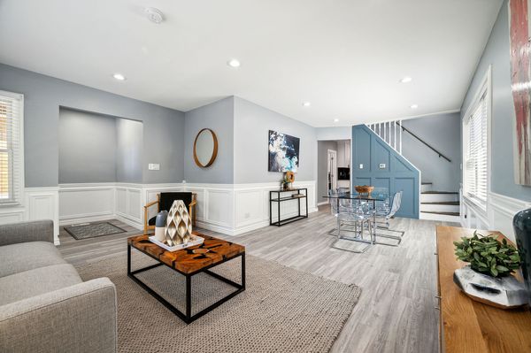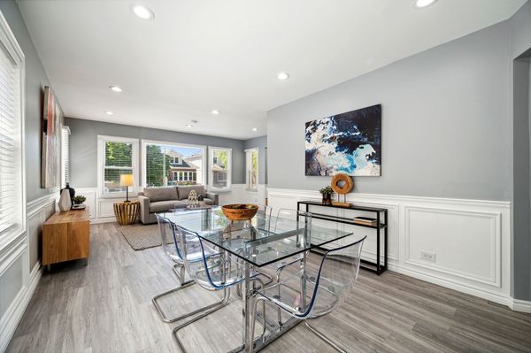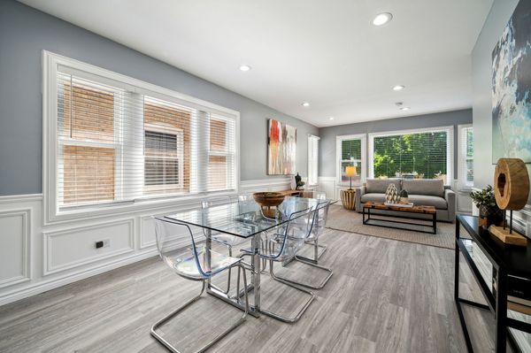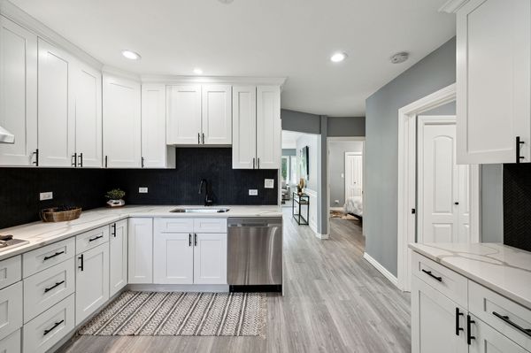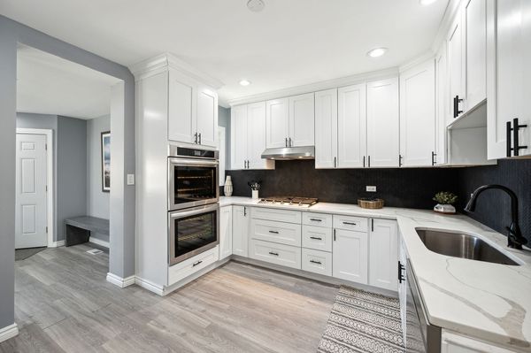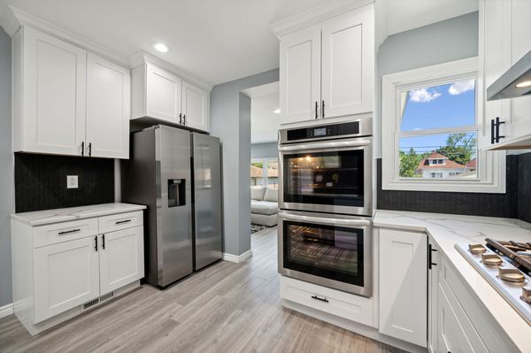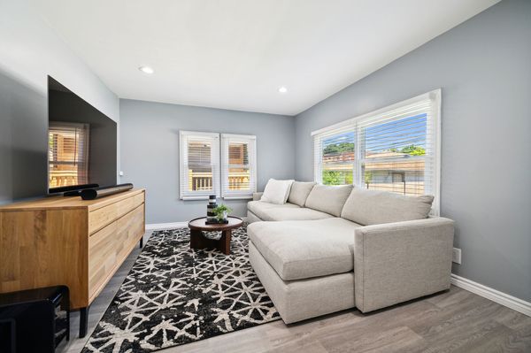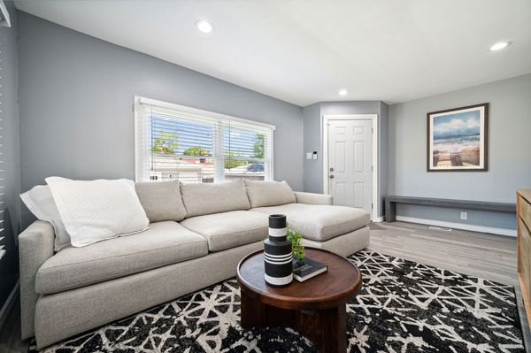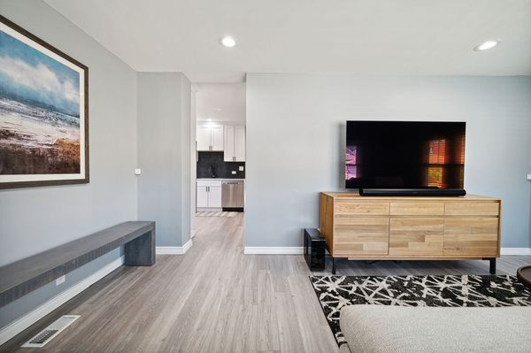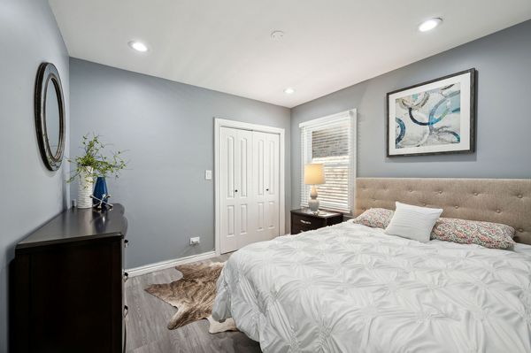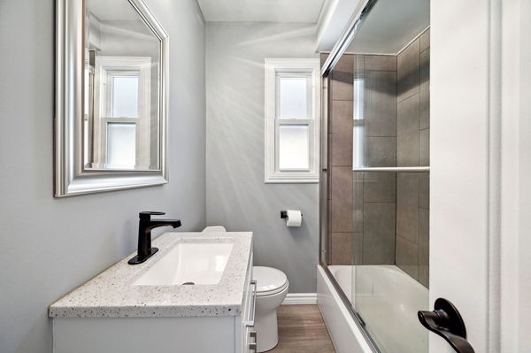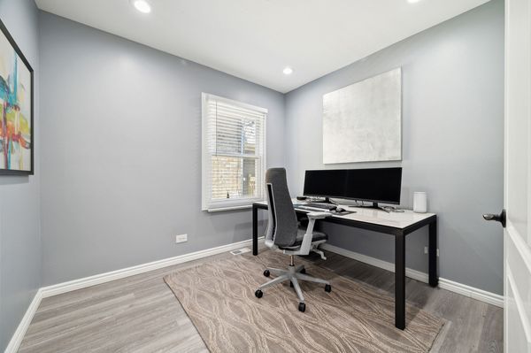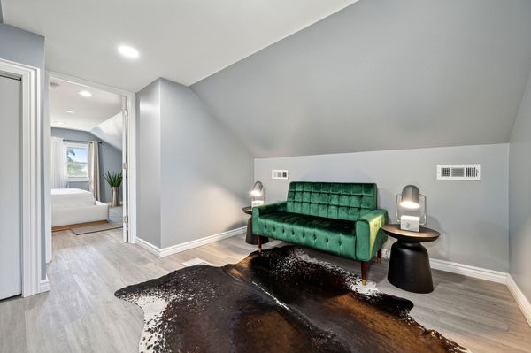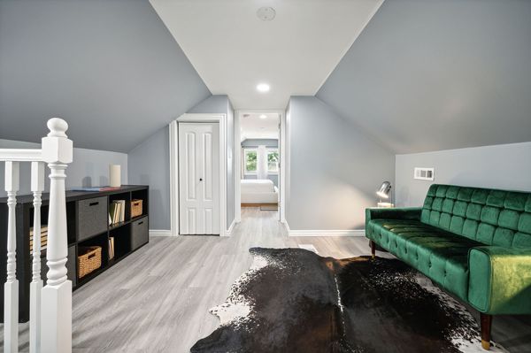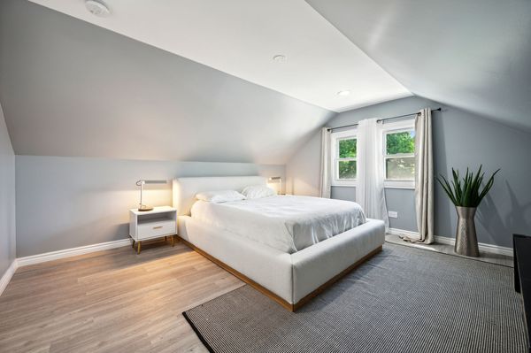4630 W Montana Street
Chicago, IL
60639
About this home
* Check out the video & the 3D tour of this home * Chicago Bungalow lovers, get ready to fall head over heels for 4630 W Montana St! Charming & stunning 5 bedroom, 2 bath single-family home with finished basement, finished attic, and garage parking in desirable HERMOSA location! This home has character and is the perfect mix of classic charm and modern updates. This cozy bungalow's interior width of almost 23 feet creates an open, airy, and intelligent floor plan, and the South-facing exposure brings in loads of natural light. Sitting on an extra-wide 30-foot lot, the fenced-in yard and concrete patio are an entertainer's dream, perfect for grilling, dining, relaxing, outdoor movie night, and watching your plants grow. The main level features a bright and spacious living room, a separate dining room, and a large family room off the gourmet kitchen, which has abundant space, shaker-style cabinetry, quartz countertops, a custom herringbone pattern backsplash, and top-of-the-line Samsung stainless steel appliances. Two additional, inviting bedrooms and a full bath with tub/shower combo with custom tile work complete this level. Walk up to the second level to the spacious primary suite, which includes a large den, plenty of storage space, and an additional bedroom. The lower level features a massive family room, a full bath with a large shower, and a fifth bedroom ideal for guests or use as a gym or work-from-home office. There is also a separate laundry area and plenty of storage space on the lower level. This home was completely remodeled in 2022, with new windows, a new roof, a new furnace, A/C, a hot water tank, copper plumbing, updated electrical, new trim, interior doors, closets, and flooring. The current owner took this home to the next level and completed several thoughtful upgrades, including a new extra-wide two-car garage with gutters, a party door, a concrete patio, a cedar fence and cedar gates in the backyard, landscaping, window treatments, smart locks, and basement waterproofing. Please ask your agent for the detailed list of improvements. Fall in love with everything Hermosa offers - Extremely walkable to public transit, popular restaurants like Tacotlan, grocery/retail, coffee shops, and green space. Walk or bike to Logan Square. Don't miss your chance to own this updated bungalow and experience the best of city living in style - Welcome home! - MULTIPLE OFFERS RECEIVED. Please submit highest & best by Monday 06/10 @ 10 am.
