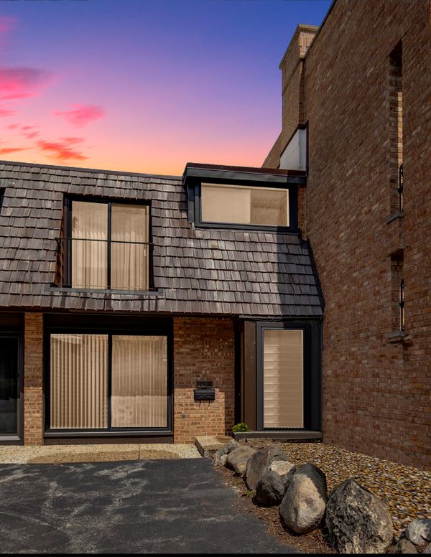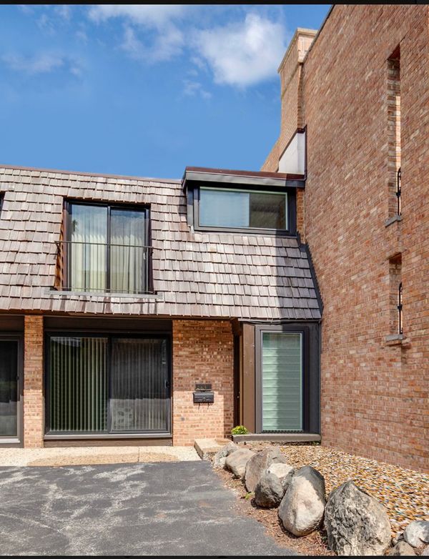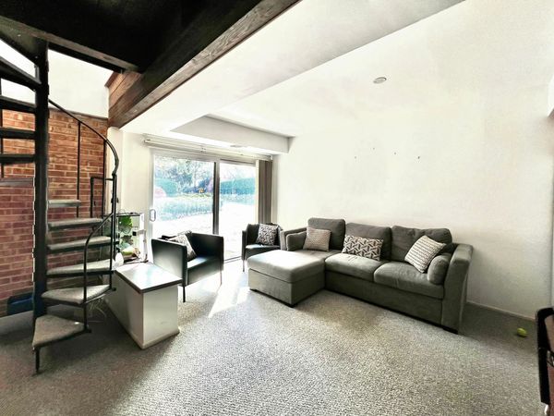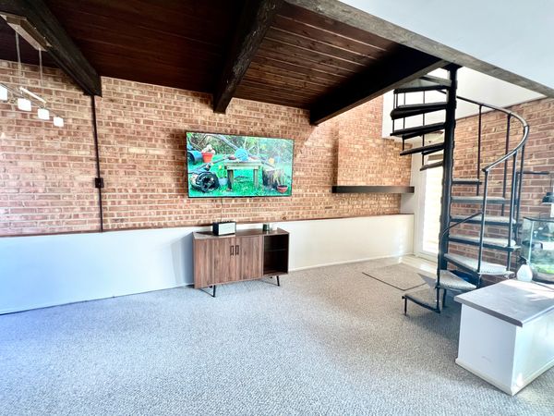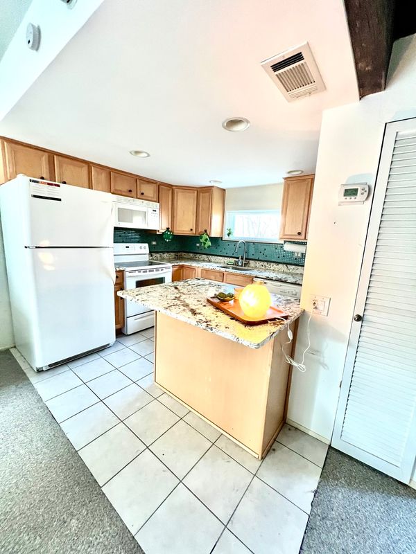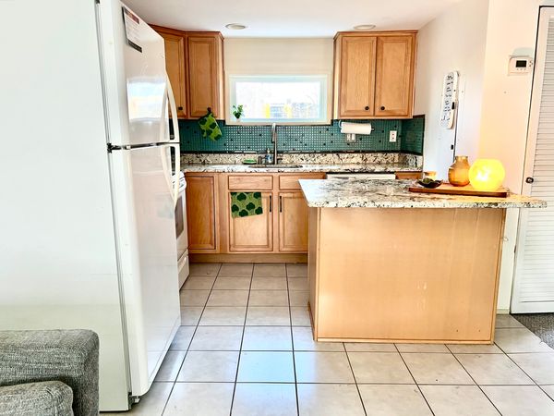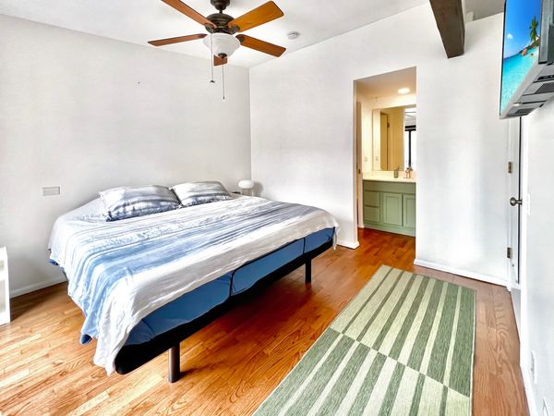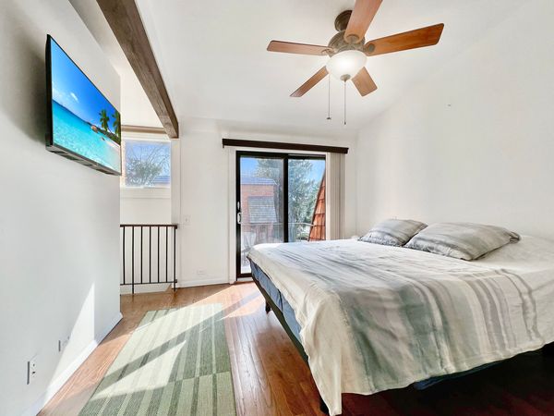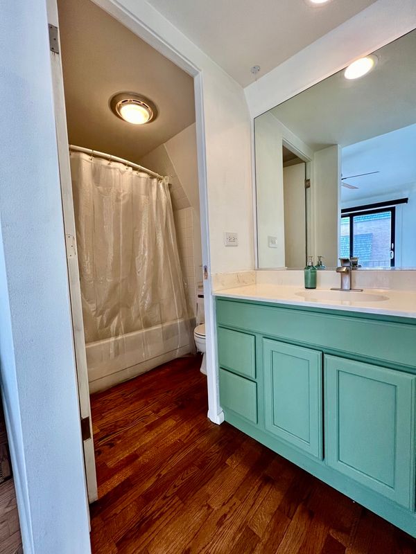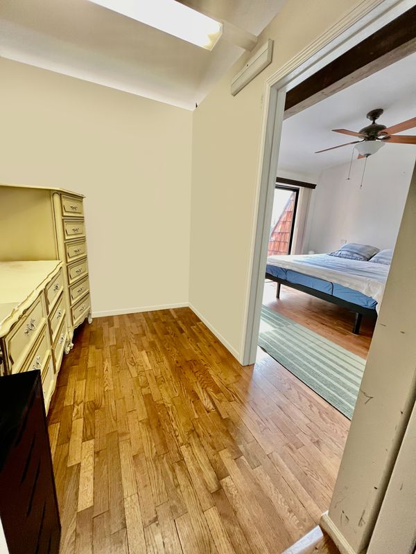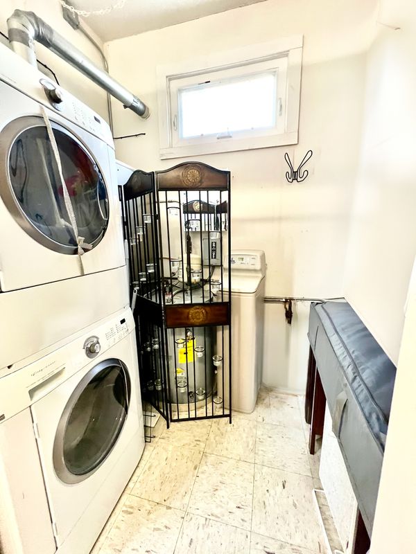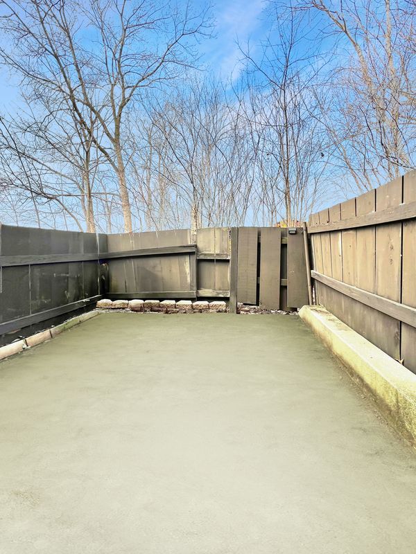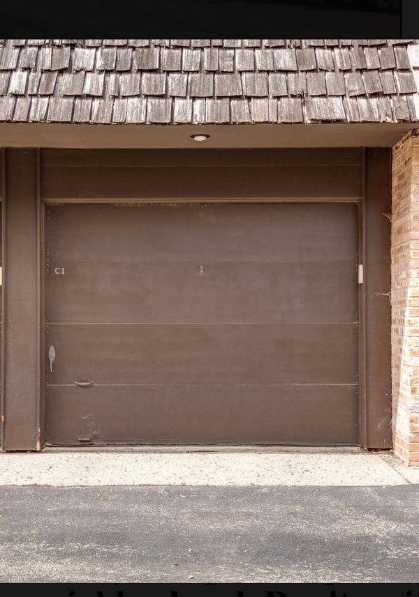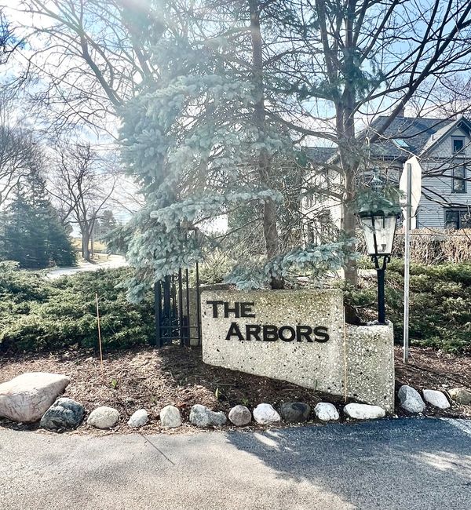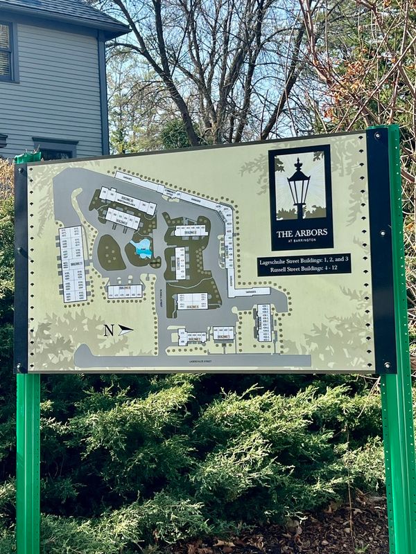463 W Russell Street Unit E
Barrington, IL
60010
About this home
Welcome to 463 W. Russell Unit E in Barrington in the highly sought after Arbors complex. This charming one bedroom, one bath condo offers convenience, comfort, and style. The adorable two story loft unit also has a one car garage and in-unit laundry for the utmost convenience. As you step inside, you'll be greeted by a bright and spacious living area, perfect for relaxation or entertaining guests. The open layout connects the living room to the dining/kitchen area creating a seamless flow. The kitchen features granite counters with an island perfect for stools, and plenty of storage, making meal preparation a breeze. The bedroom offers a peaceful retreat, with a generous amount of natural light and a cozy ambiance. Bedroom also has its own private balcony. The adjoining bathroom features a stylish vanity and a shower/tub combination. The large walk in closet features room for your dressers and in unit laundry on the second floor makes it convenient for your daily routine and easy to do your laundry out of the way. Also eliminating any trips to the laundromat. Backyard features a private fenced patio ready for your special touches to make it your outdoor oasis! This home is move in ready, well taken care of and being sold as is making quick close possible. This unit also includes a one car garage, providing secure parking and additional storage space. Located in the heart of Barrington, this condo is close to shopping, dining, and entertainment options. Within walking distance to downtown Barrington and all it has to offer. The complex also hosts its own private exercise room for owners to use which is steps away from your unit. Enjoy the vibrant community and take advantage of the nearby parks and recreational areas. Don't miss the opportunity to make this lovely condo your new home. Schedule your showing today. Showings start Friday 3/15. This one won't last long!
