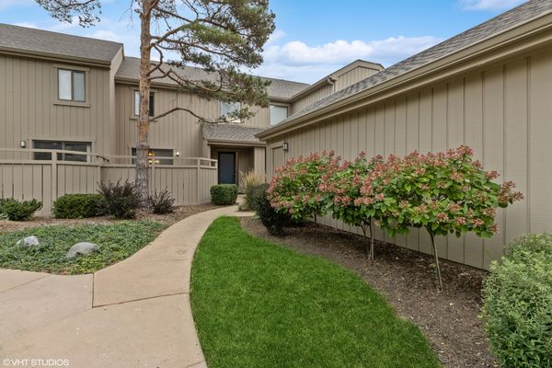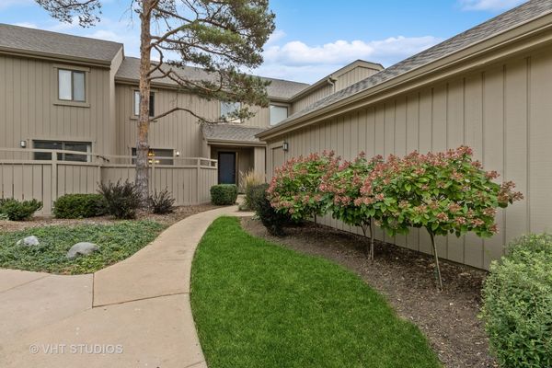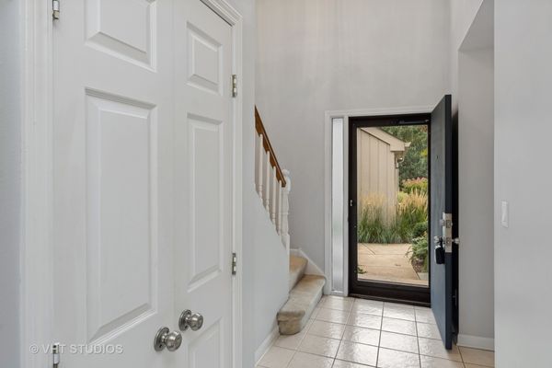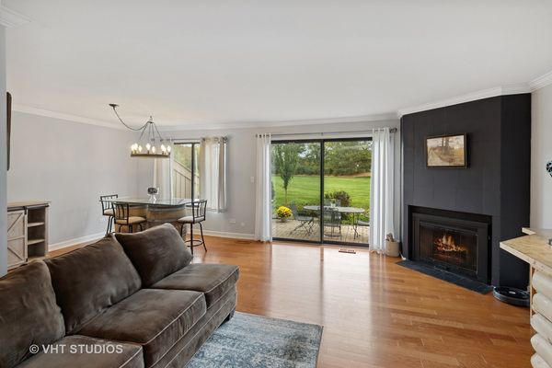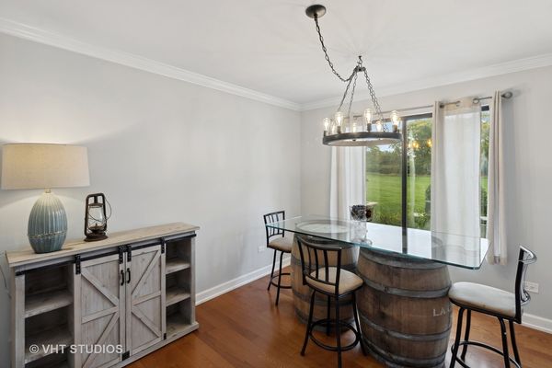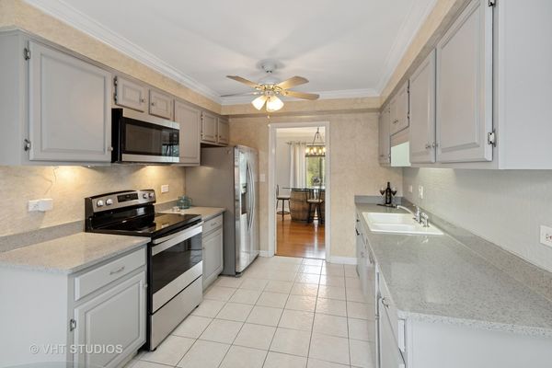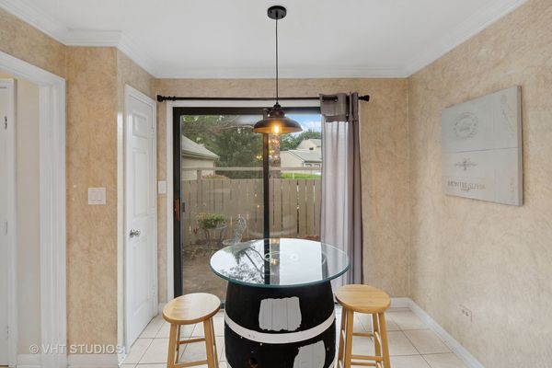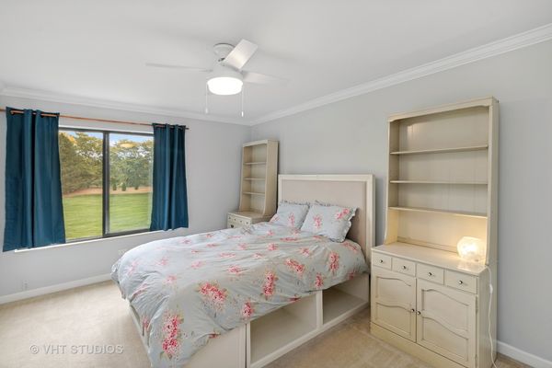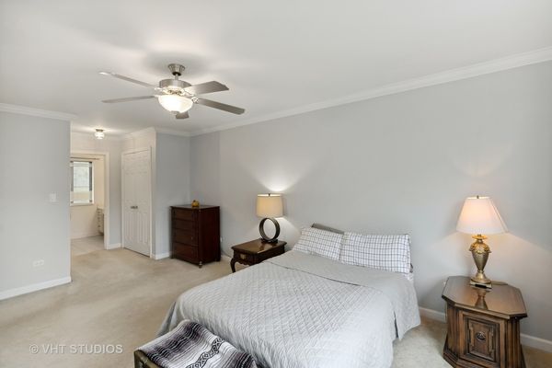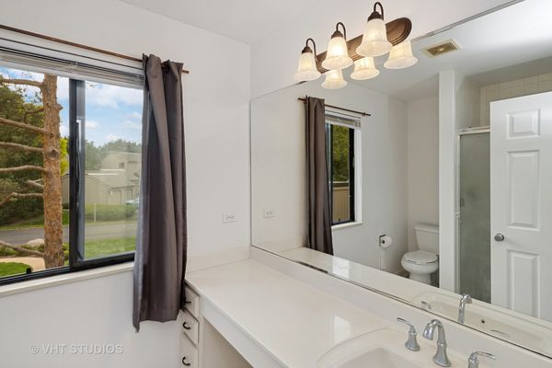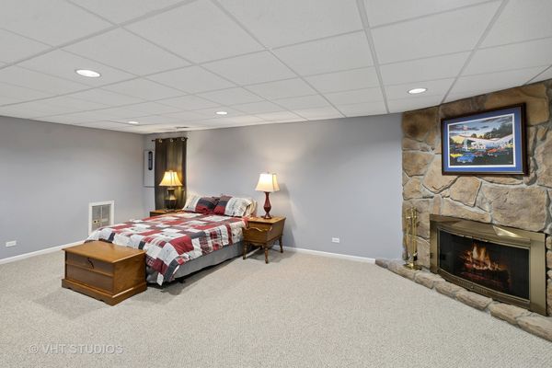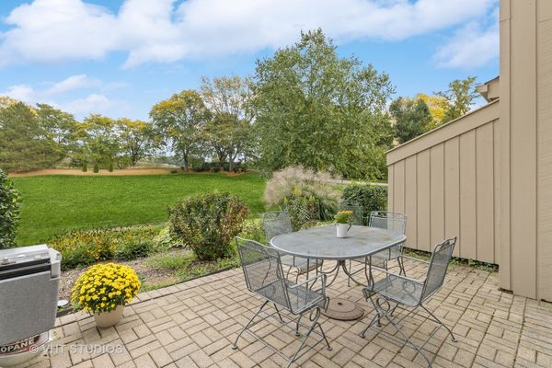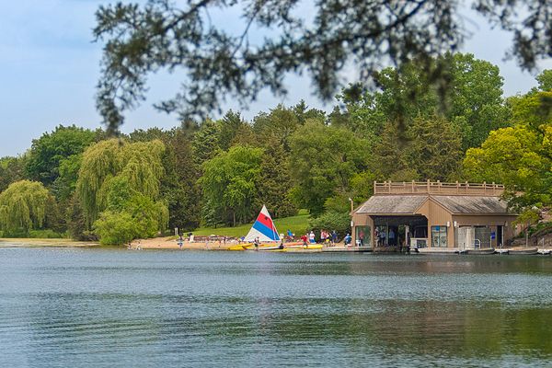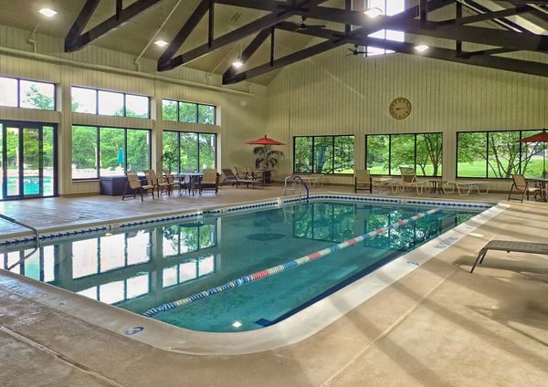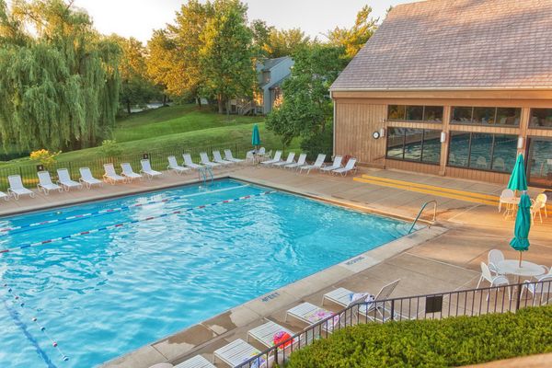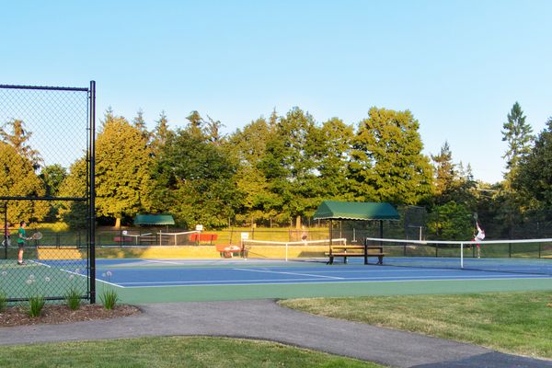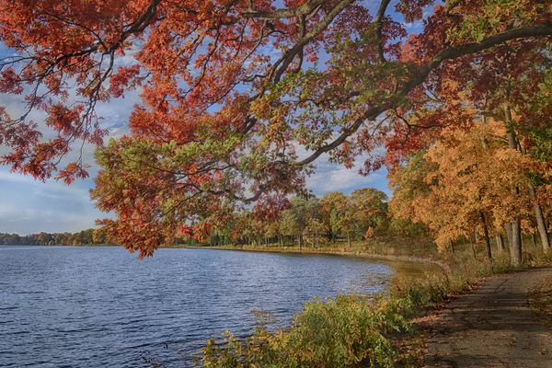463 Old Barn Road
Lake Barrington, IL
60010
About this home
Welcome to 463 Old Barn Rd where opportunity meets luxury living! Priced perfectly for needed updates, this townhome presents an incredible chance for investors seeking value and potential. Just look at the recent market activity-300 Shoreline Rd recently closed for $350, 000, indicating the strong investment potential of this area. Don't Miss Out! Seize this incredible opportunity to invest in a spacious townhome within a gated community brimming with unparalleled amenities. This spacious 2-bedroom, 2.5-bathroom townhouse offers a lifestyle of comfort and convenience. The main floor boasts a galley kitchen with sleek quartz countertops and a charming breakfast nook overlooking the west brick-paved courtyard. Entertain effortlessly in the open-concept living/dining room adorned with a wood-burning fireplace and breathtaking park views from the east patio. Upstairs, the Primary Bedroom has an Ensuite featuring dual closets. The hall bath has a jet tub and updated vanity. Need more space? The lower level presents a cozy family room with yet another wood-burning fireplace, plus a laundry/utility/storage room for added convenience. But the allure doesn't end there! This townhome is part of the prestigious Lake Barrington Shores community, offering an array of resort-style amenities including a golf course, private lake, indoor and outdoor pools, fitness room, tennis courts, pickleball courts, nature trails, sailing, beach activities, and meticulously landscaped grounds. Living here is like being on vacation every single day! With its fully finished basement, prime location near the Main Entrance and backing up to a recreational field, and abundance of parking for guests, this property promises both comfort and potential returns. Schedule your viewing today and step into a world of luxury living and investment opportunities! Recent upgrades: Furnace and Air Conditioner replaced within the past 5 years, New Hot Water Heater installed just 2021 years ago, Garage Door and Opener upgraded in 2023, Updated Roof. In 2021. The perfect Townhome to make your own.
