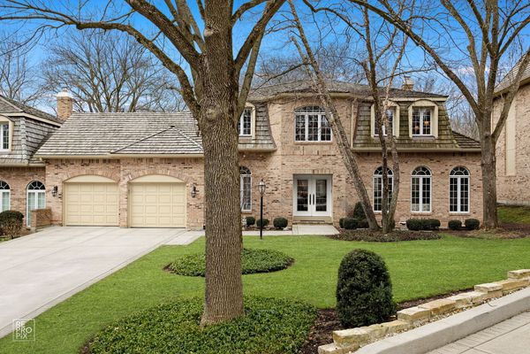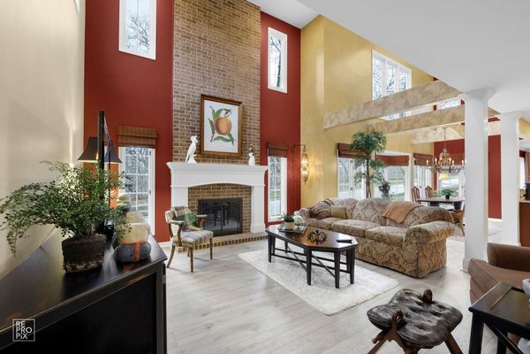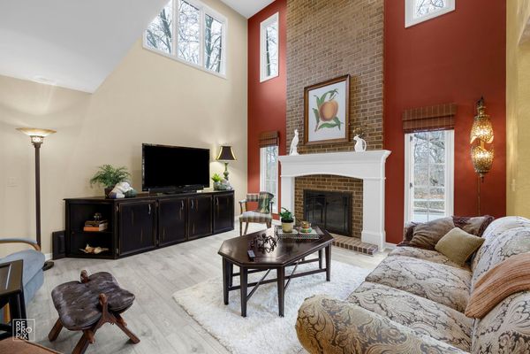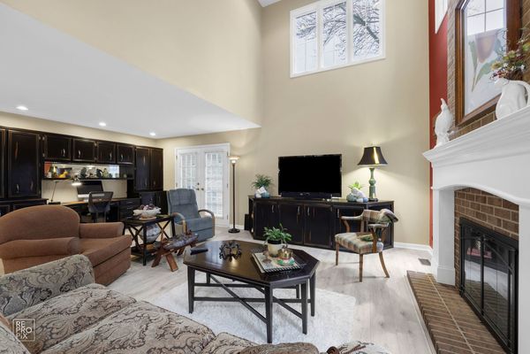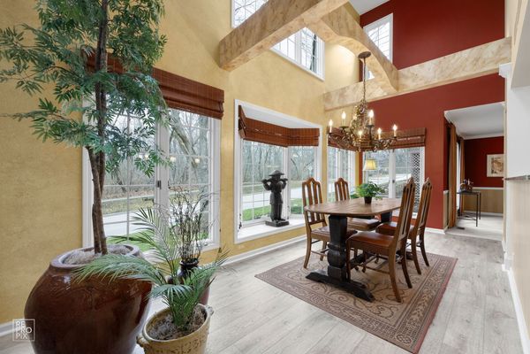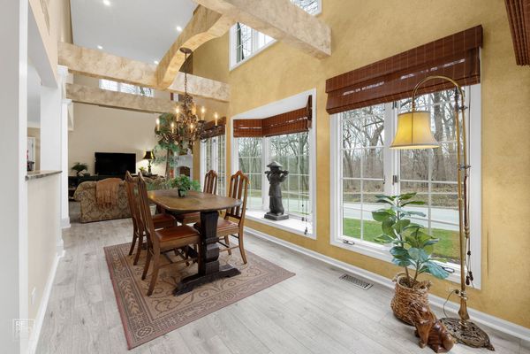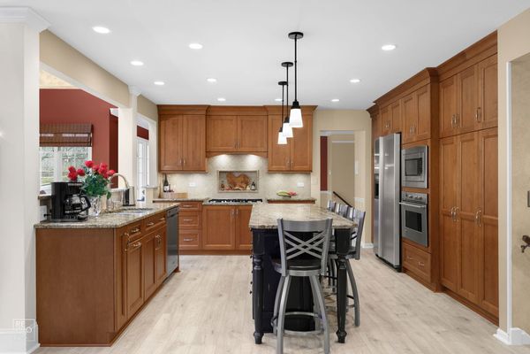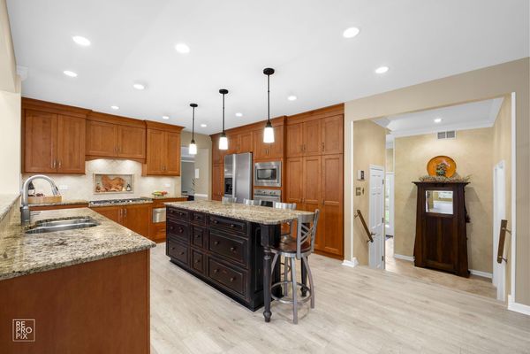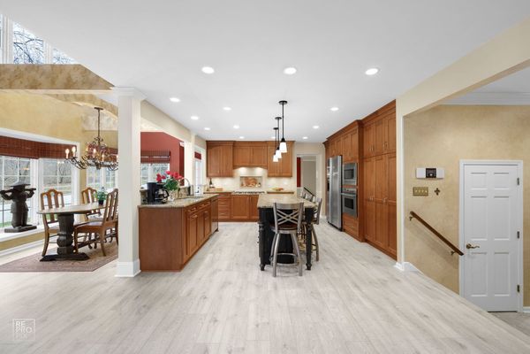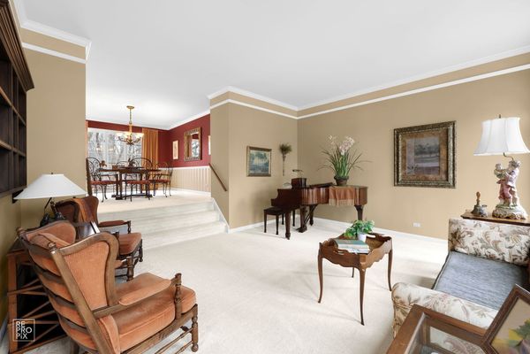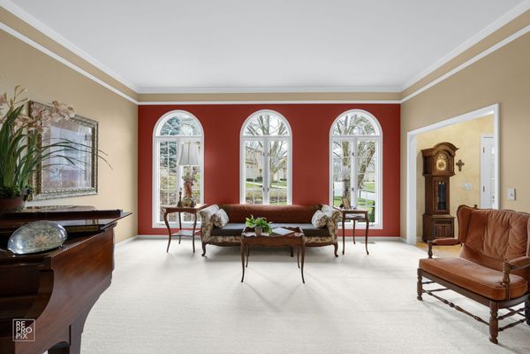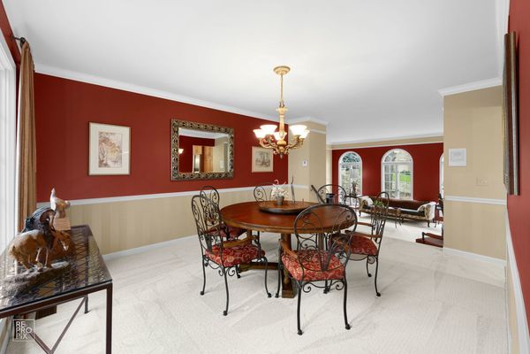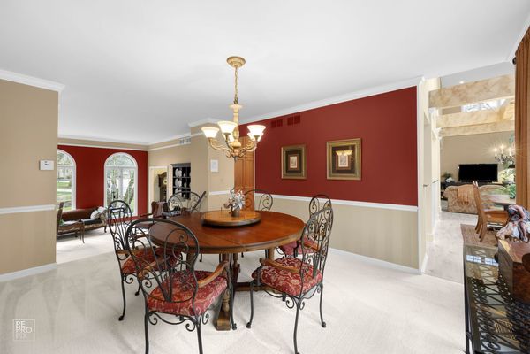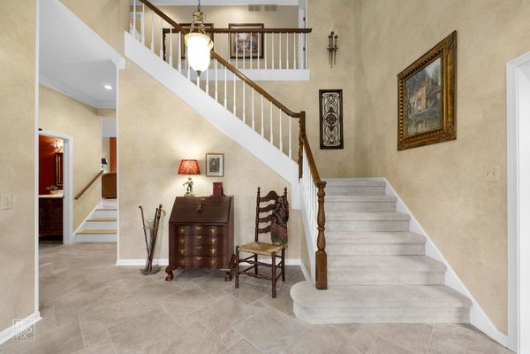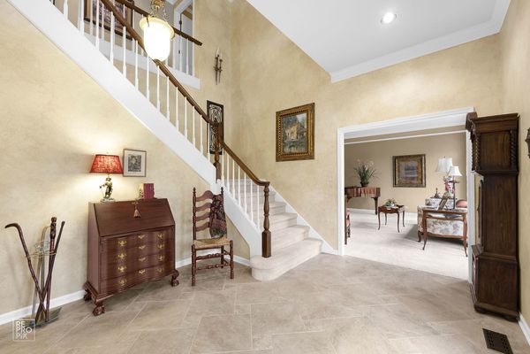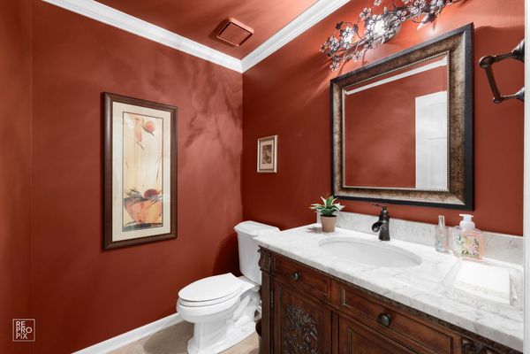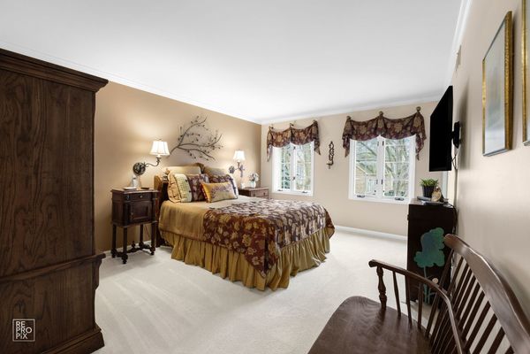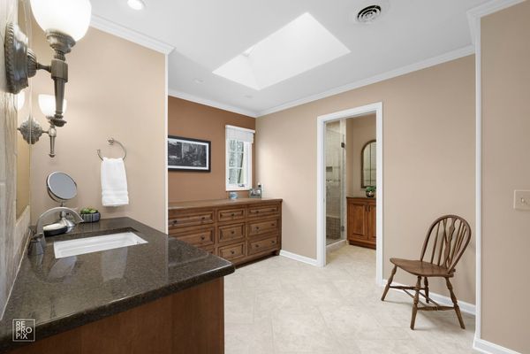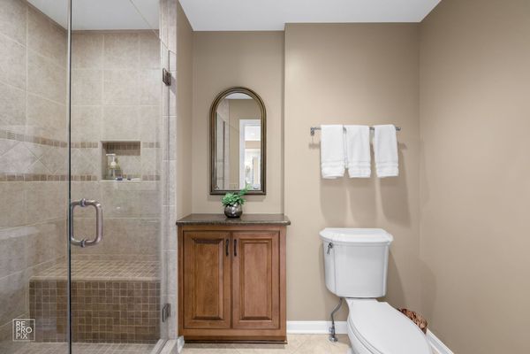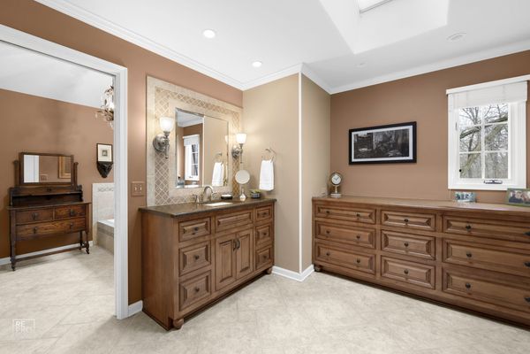463 Le Provence Circle
Naperville, IL
60540
About this home
This exquisite townhome epitomizes refined living with its unparalleled combination of sophistication and comfort. This home is adorned with impeccable craftsmanship which is showcased throughout the spacious interior, adorned with high-end finishes and fixtures. The open-concept floor plan seamlessly integrates the gourmet kitchen, equipped with state-of-the-art appliances and maple cabinetry, with the elegant dining and living areas, creating an ideal space for both entertaining and relaxation. Fabulous sunroom with wooded views and expansive windows that flood the home with natural light, accentuating the stylish details and enhancing the overall ambiance. The primary suite provides a serene retreat with its spa-like ensuite bath, while two additional bedrooms offer versatility for guests or a home office. This stunning townhome defines the epitome of luxurious living making it an ideal enclave for those seeking both refinement and convenience.
