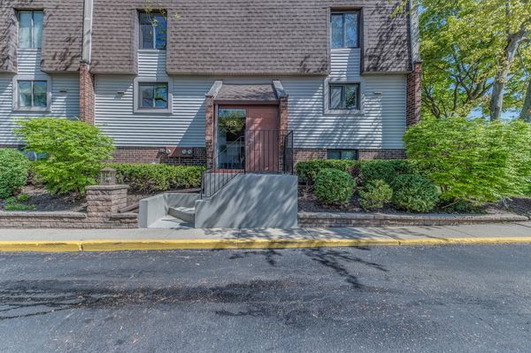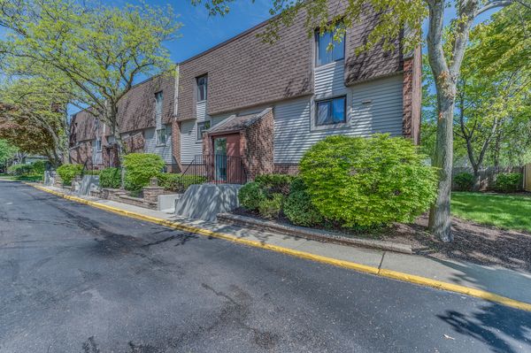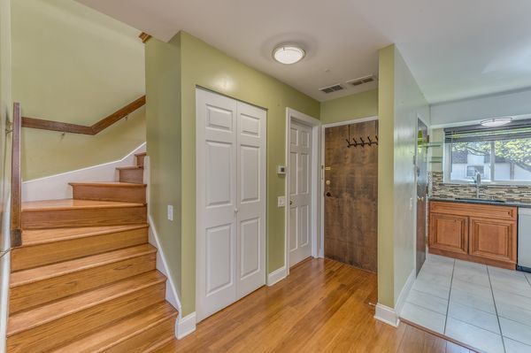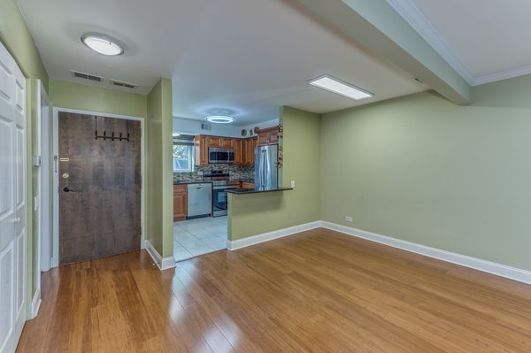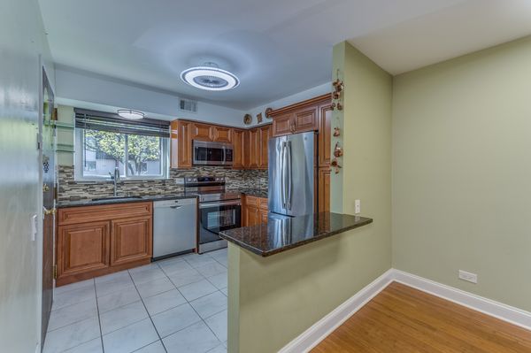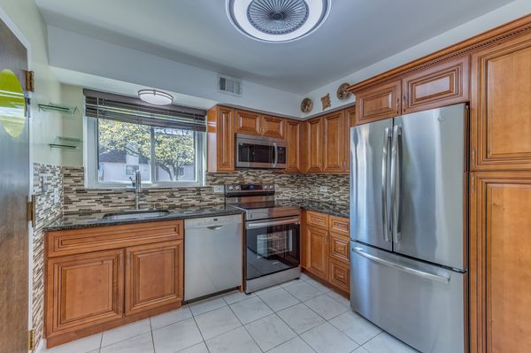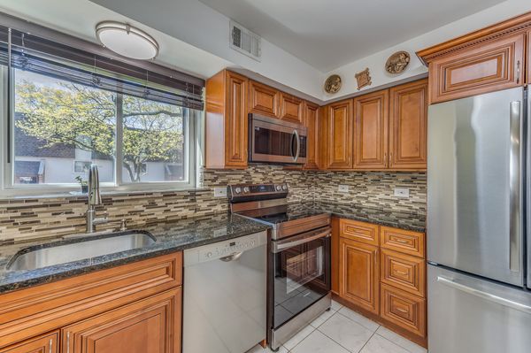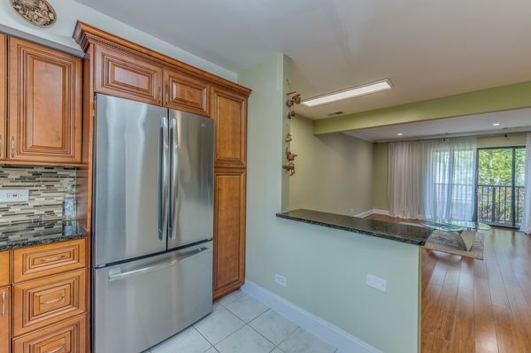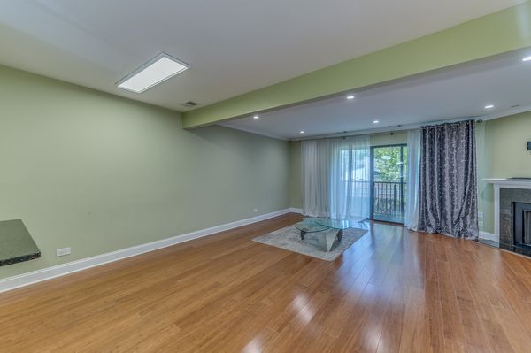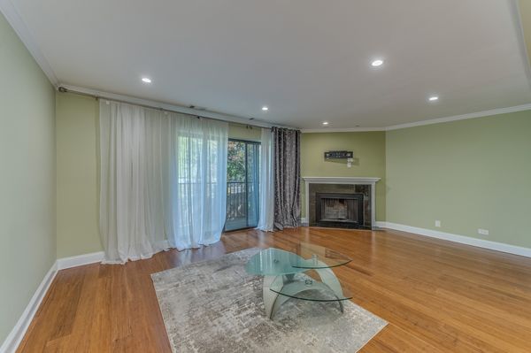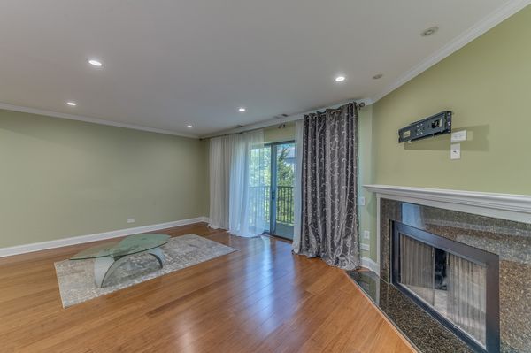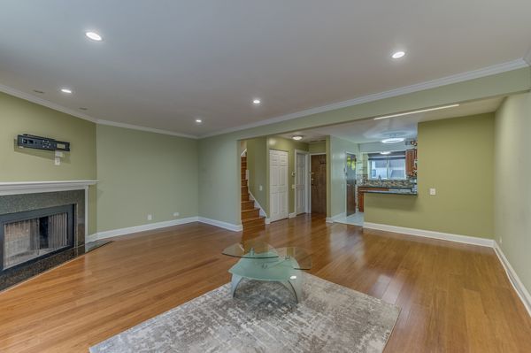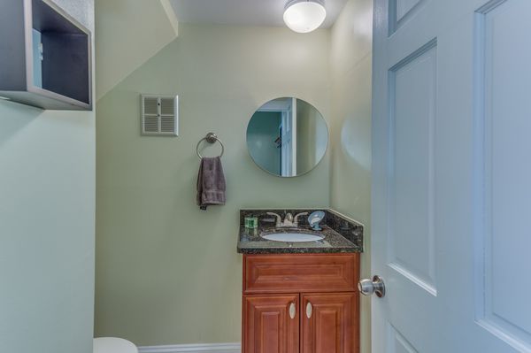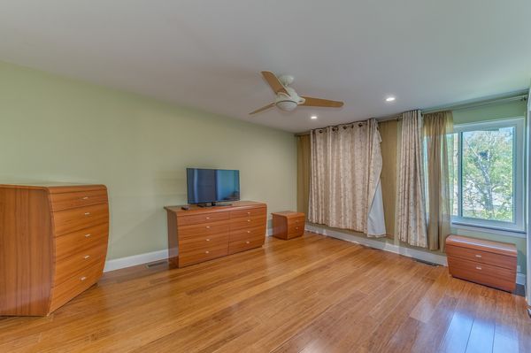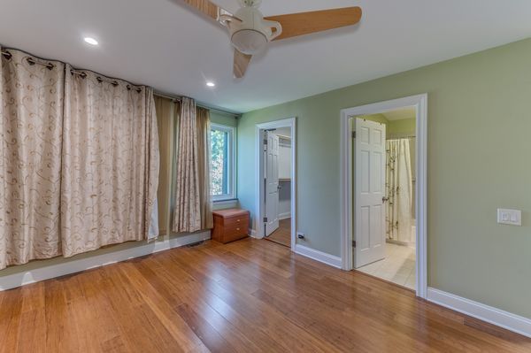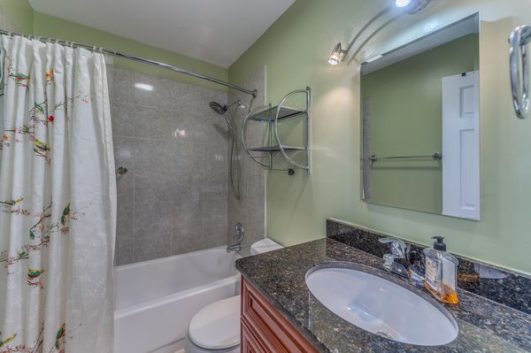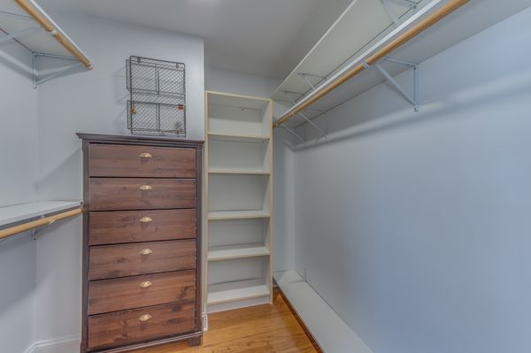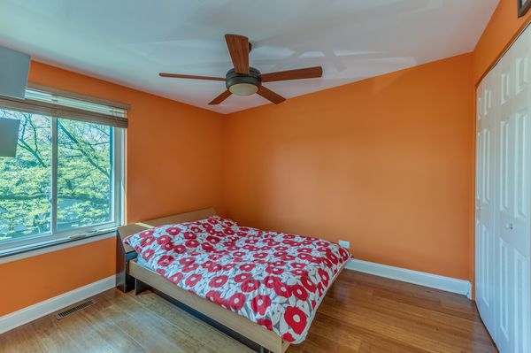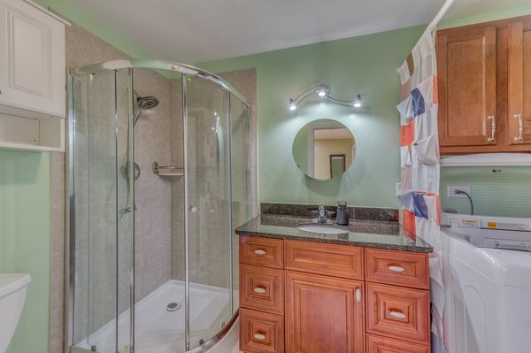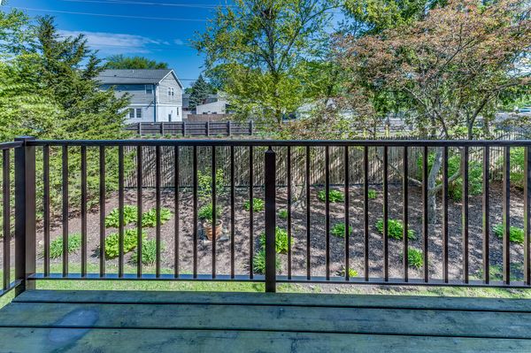463 ELM Street Unit 1G
Deerfield, IL
60015
About this home
Discover this stunning two-bedroom, 2.1 bath condo nestled in the heart of Deerfield, offering a blend of modern updates and prime location. This unit features brand new kitchen appliances, as well as a new washer and dryer. The living and dining rooms boast beautiful laminate wood flooring. The open concept design includes a dining area just off the kitchen, flowing seamlessly into a spacious living area with a wood-burning fireplace. Sliding doors lead to one of two private patios, perfect for grilling! Both bathrooms have been fully remodeled, and the primary bedroom features a large walk-in closet and a new ensuite bathroom. This well-maintained complex offers excellent amenities including an in-ground pool, sundeck area, and ample guest parking. Located within walking distance to the Metra train station, downtown shops, and restaurants, and just five minutes from the highway, convenience is at your doorstep. The condo is also close to parks and award-winning Deerfield schools. Deerfield Square, with its Whole Foods, Starbucks, boutique shopping and more, is just a few blocks away. Show with confidence and take advantage of this incredible value today! Garage spot # 34
