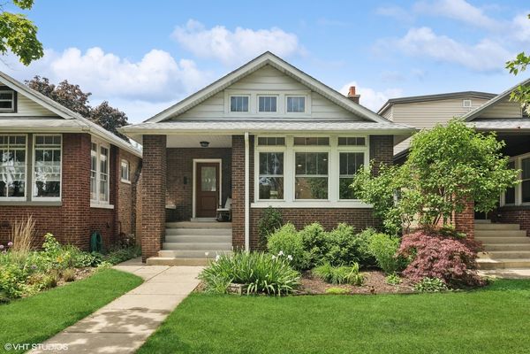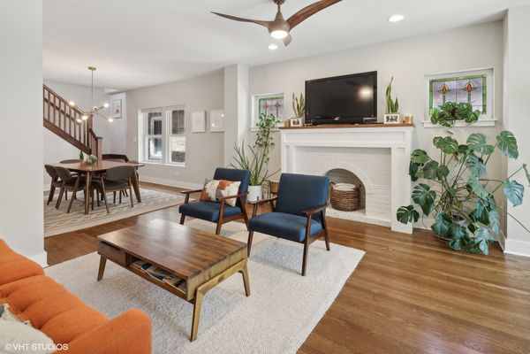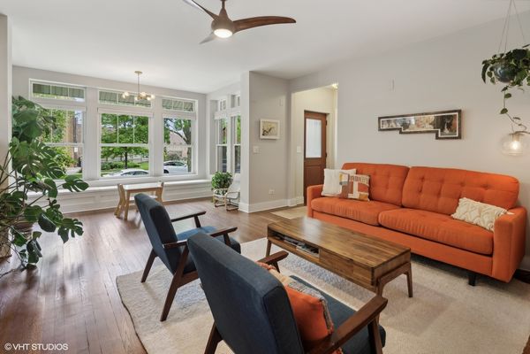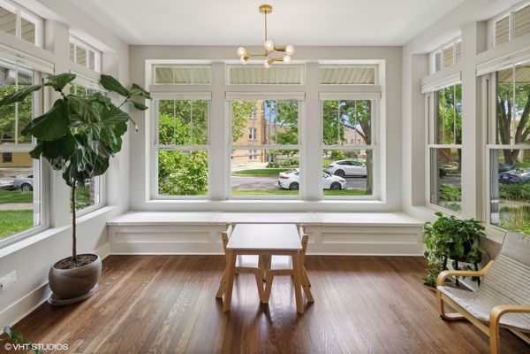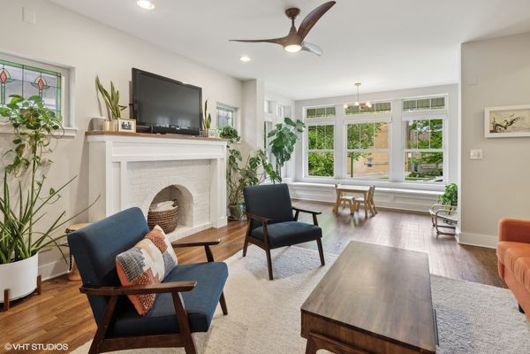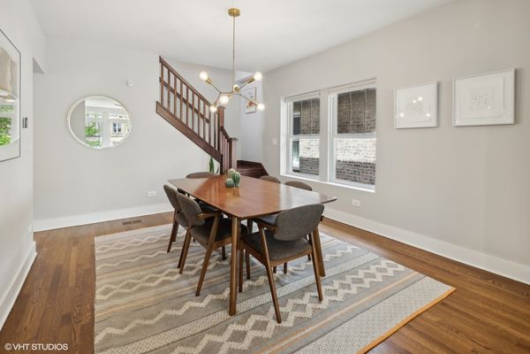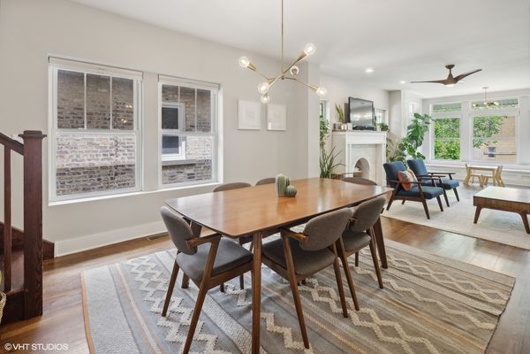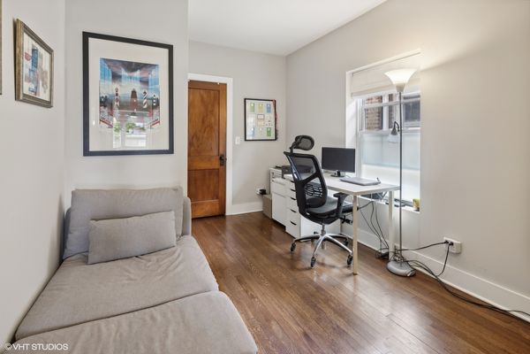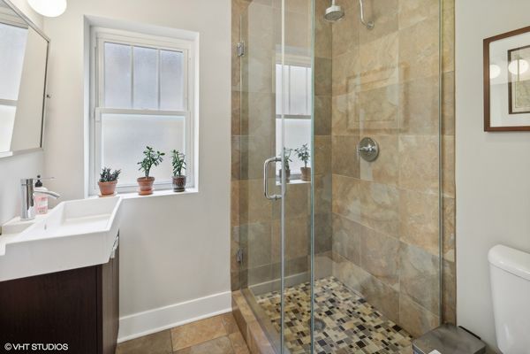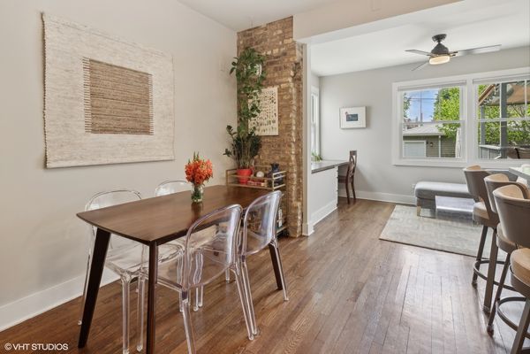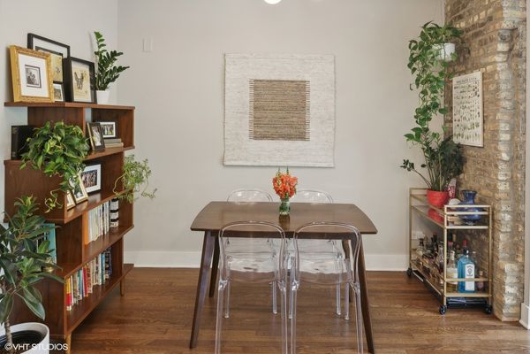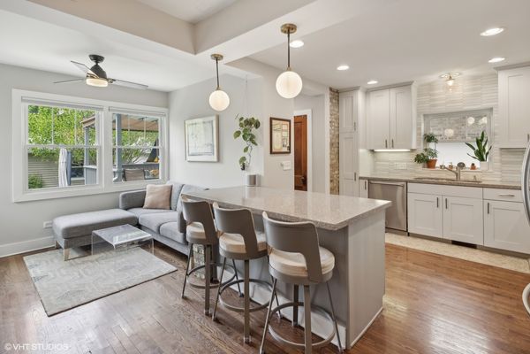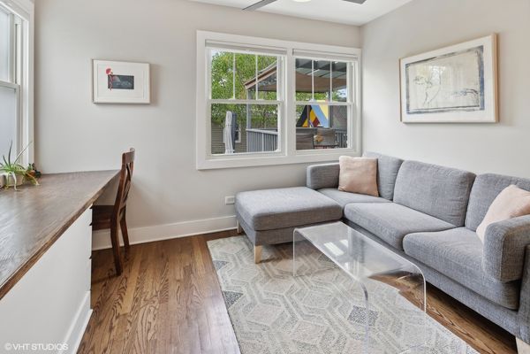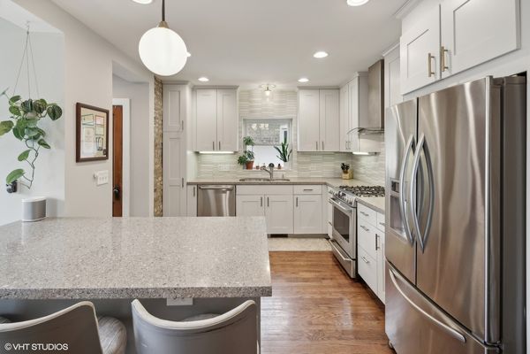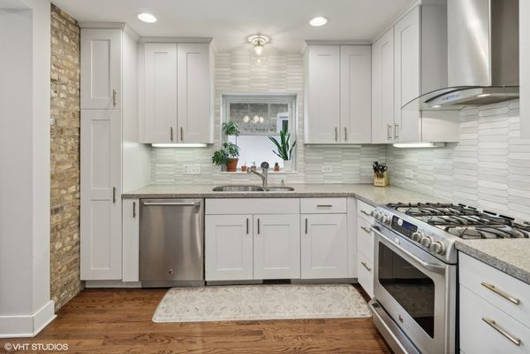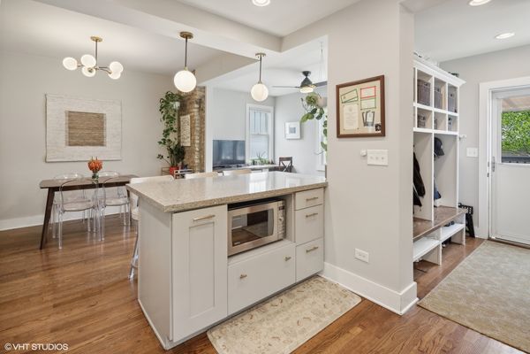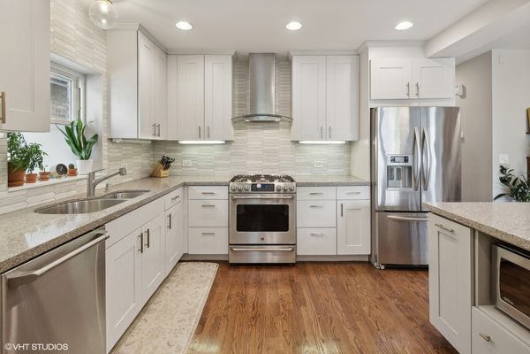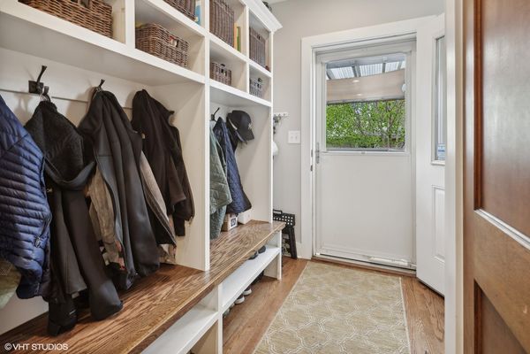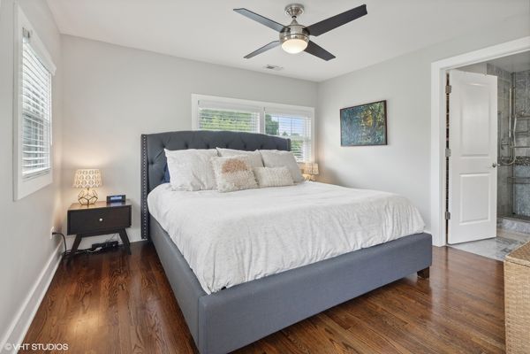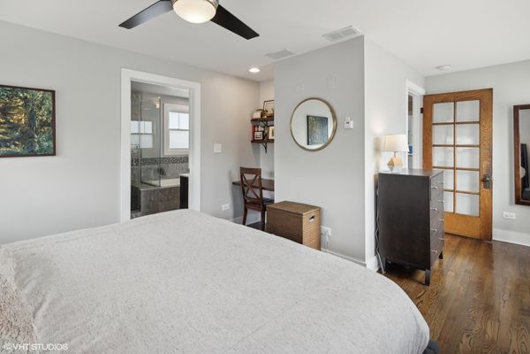4626 N Lowell Avenue
Chicago, IL
60630
About this home
Welcome to your charming oasis in Mayfair! Nestled on a picturesque tree-lined street on an oversized lot, this beautifully updated bungalow offers the perfect blend of modern convenience and classic charm. You'll be wowed by a spacious and light-filled interior, boasting 5BR/3BA, each thoughtfully designed to maximize comfort and functionality. As you step inside, the foyer with coat closet gives you views of the vintage stained glass windows and loveliness of the large living room & adjacent separate dining room. The first-floor bedroom and full bath create a versatile space, perfect for accommodating guests or setting up a home office. The heart of the home is the eat-in kitchen, featuring elegant white shaker cabinets, granite countertops, stainless steel appliances, and pantry. The open layout seamlessly connects the kitchen to an eating area and second living/family room, creating an inviting space for family gatherings and entertaining. A convenient mudroom provides easy access to the serene back deck and landscaped backyard, with additional storage for coats, shoes, and outdoor gear. This home includes many updates, most notably the luxurious radiant heated hardwood floors on the first and second floors, offering a pleasant and efficient way to heat the home. New designer lighting, custom window shades and a dual zoned HVAC system add to the comfort of the home. On the second floor, retreat to the primary en-suite, where you'll find a walk-in closet and spa-like bathroom complete with a double vanity, shower, and separate soaking whirlpool tub, offering the perfect place to unwind and relax after a long day. Two additional bedrooms, a second bath, storage, the washer and dryer, and unfinished attic space waiting for your ideas round out the space. The finished basement, updated with waterproof epoxy flooring, provides lots of storage, a 5th bedroom, and plenty of space to play and relax. Located in the highly desirable Palmer Elementary School district and within walking distance to St. Edwards, the CTA blue line, and with easy access to I-90/94, this home offers both convenience and connectivity, making it the perfect place to call home. Don't miss your chance to make this Mayfair gem your own-schedule your showing today and experience the epitome of Chicago living!
