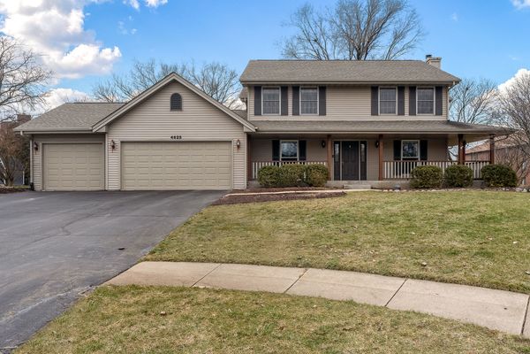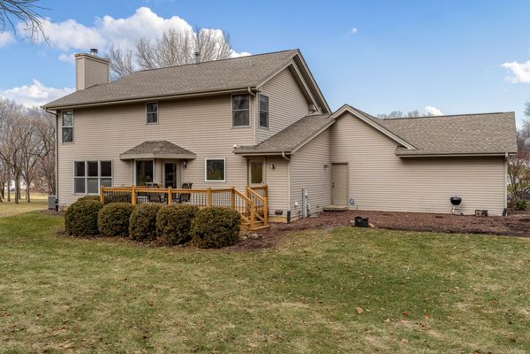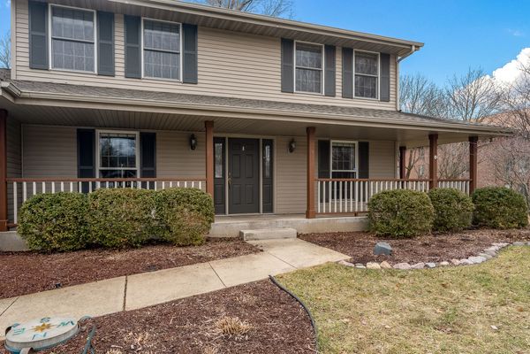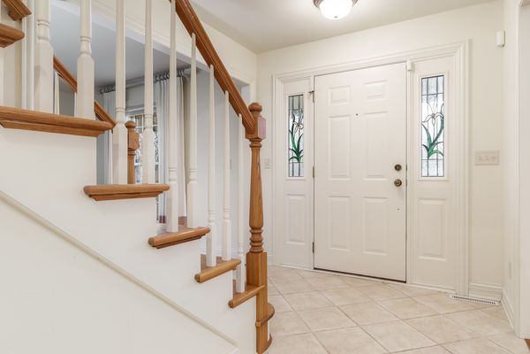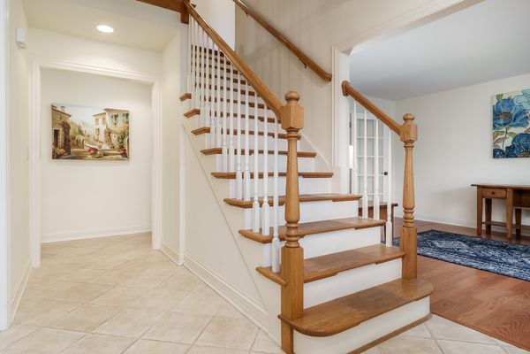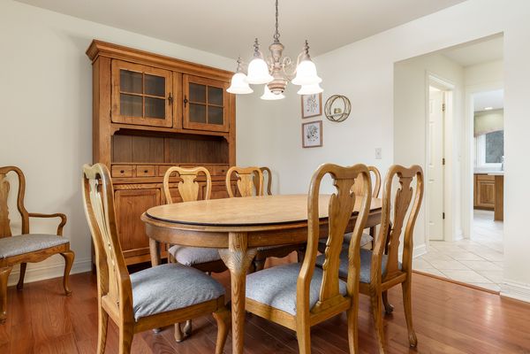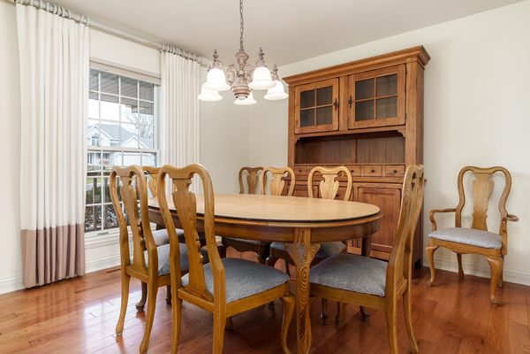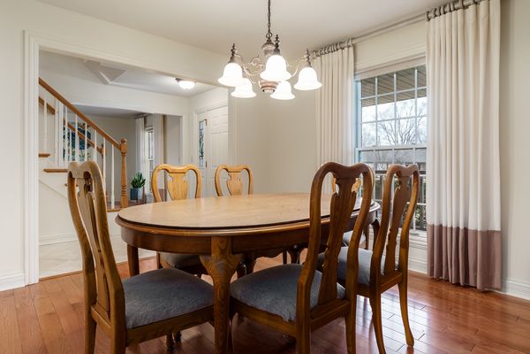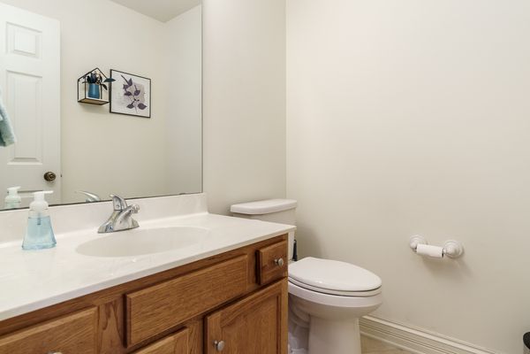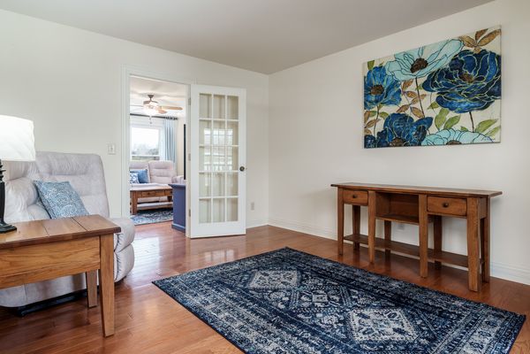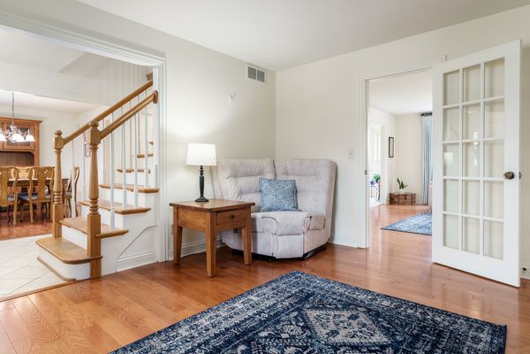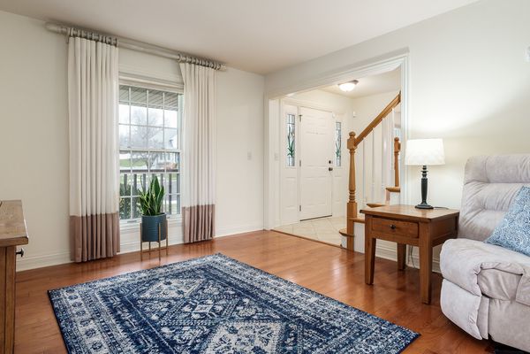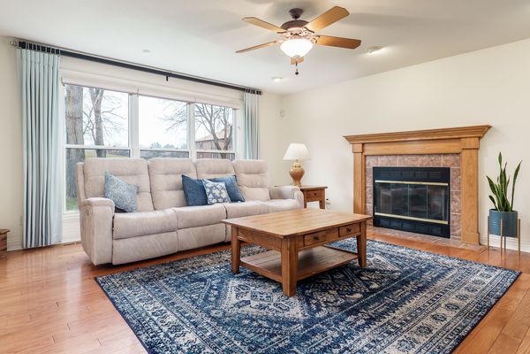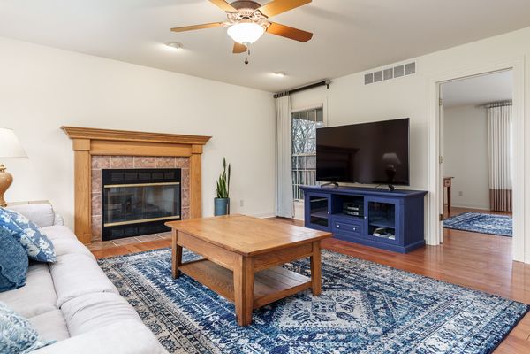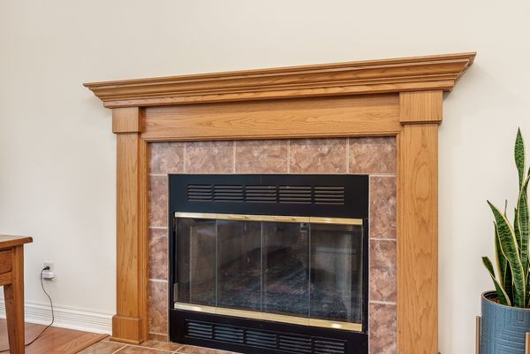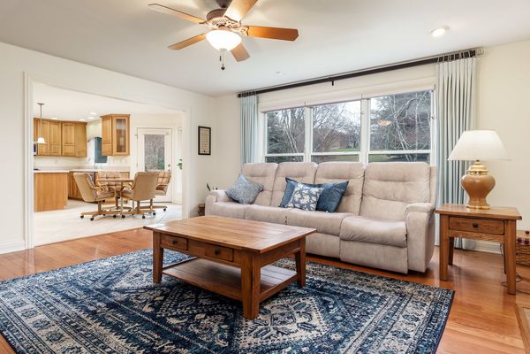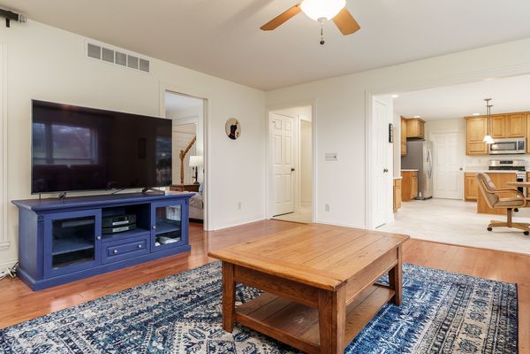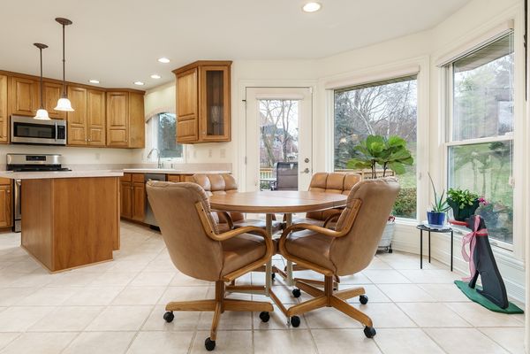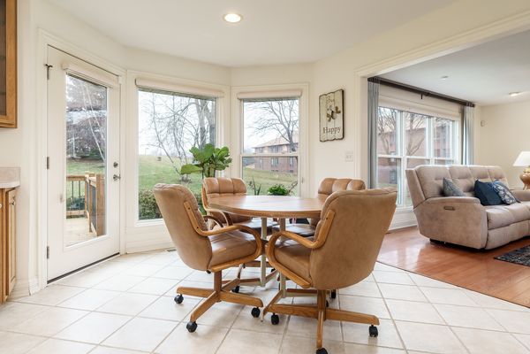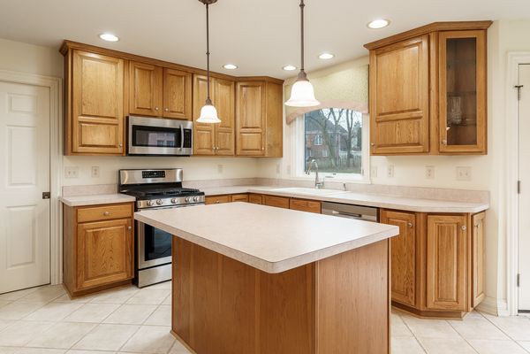4625 Crested Butte Trail
Rockford, IL
61114
About this home
Welcome to 4625 Crested Butte Trail! Nestled on a quiet cul-de-sac, this charming residence offers the perfect blend of comfort, convenience, and style. As you step onto the inviting covered wrap-around front porch, you're greeted by the warmth of this home's character. The roof, furnace, central air, hot water heater, and deck have all been replaced, ensuring peace of mind and modern comfort for years to come. Located mere minutes from retail shops, Rock Valley College, Mercy Health Campus, and with easy access to I-90, this property offers the ideal balance of suburban tranquility and urban convenience. Gleaming hardwood floors adorn the dining room, family room, and living room, exuding elegance and sophistication, while ceramic tile flooring in the foyer and kitchen adds durability and practicality to the space. The spacious mudroom/laundry room provides functionality with a wash tub and separate access to both the deck and the 3-car garage, making daily tasks a breeze. Step out onto the14x16 deck, perfect for outdoor gatherings and relaxation in the privacy of your backyard oasis. Volume ceilings throughout the main floor create an airy ambiance, while the abundance of workspace in the kitchen, complete with a center island, oversized upper cabinets, and stainless steel appliances, caters to culinary enthusiasts and entertainers alike. A new kitchen window above the sink floods the space with natural light, enhancing the welcoming atmosphere of the heart of the home. Retreat to the primary bedroom, featuring hardwood flooring, a dual vanity en-suite with a glass door shower stall and jetted tub, and a walk-in closet with an organizer system, offering both comfort and luxury. The unfinished basement provides ample storage space and the potential for future expansion, allowing you to customize this home to suit your needs and lifestyle. HSA Home Warranty provided.
