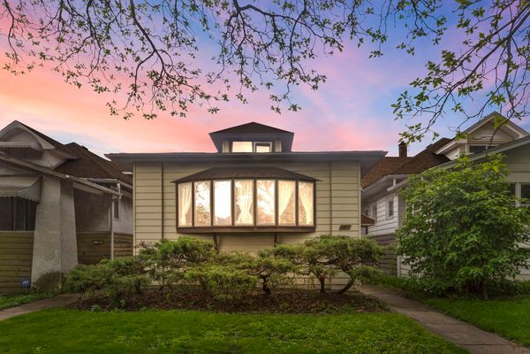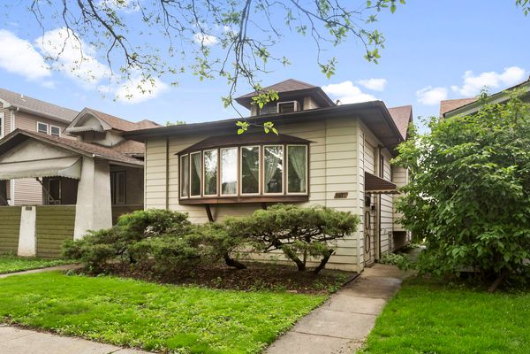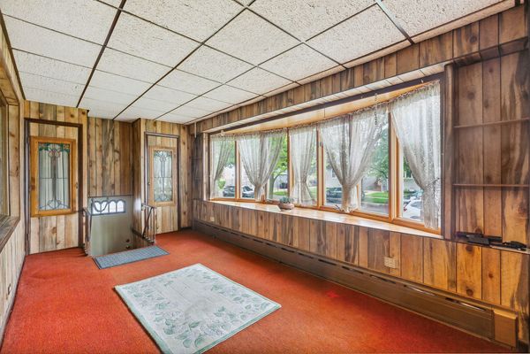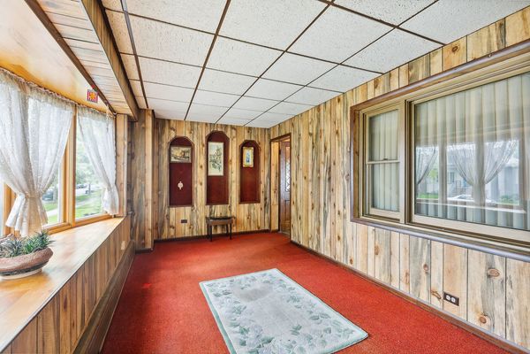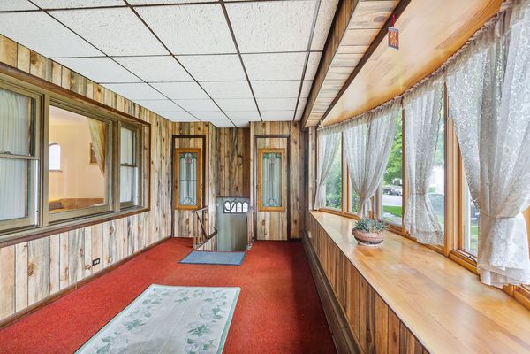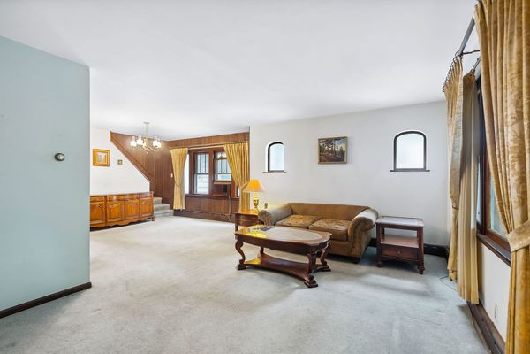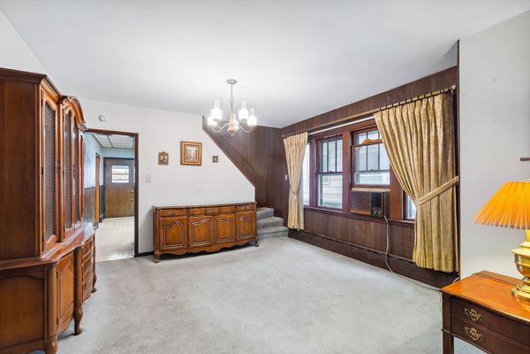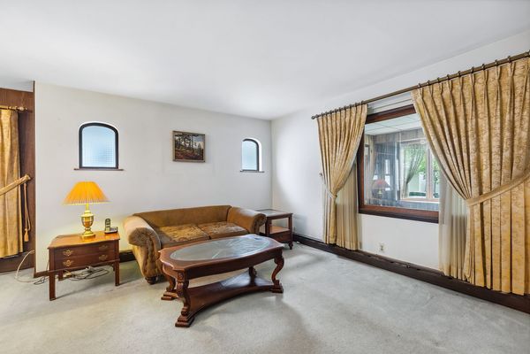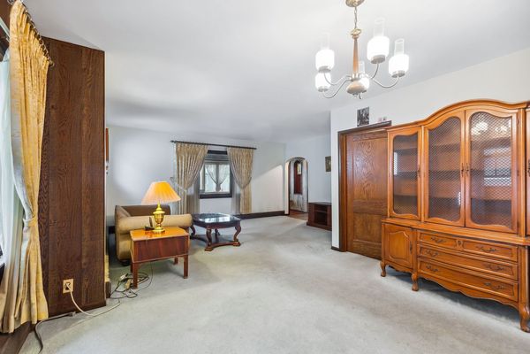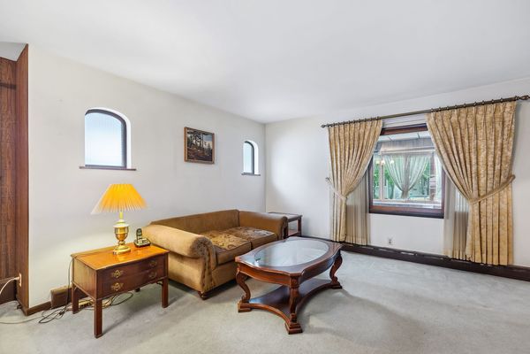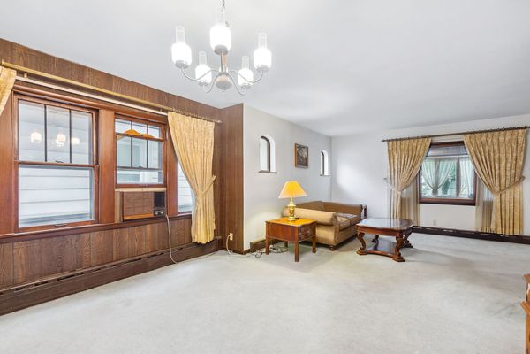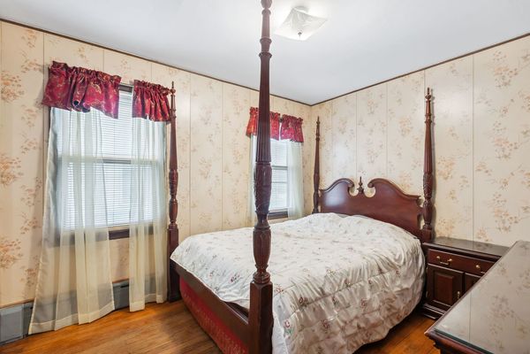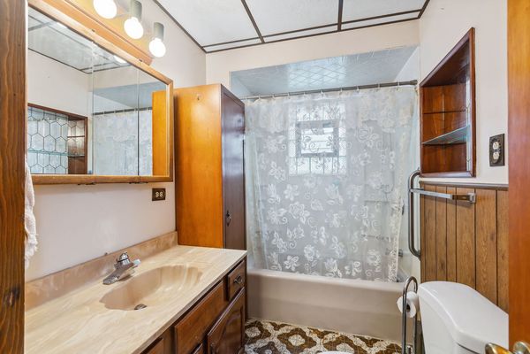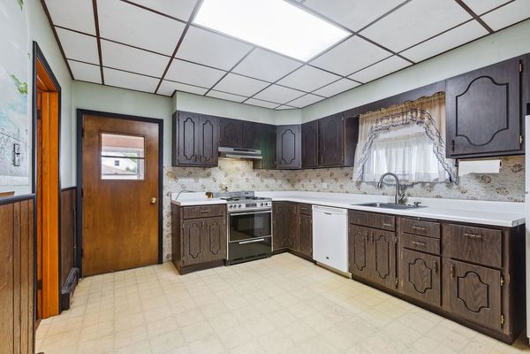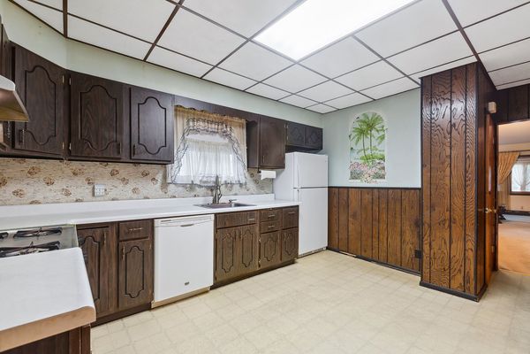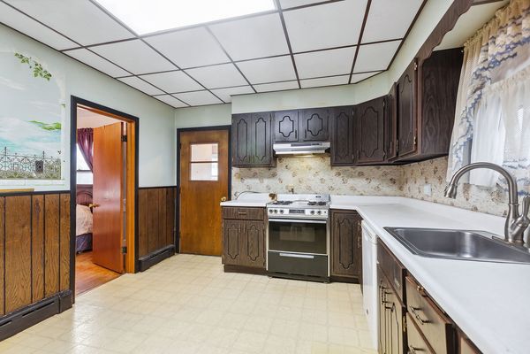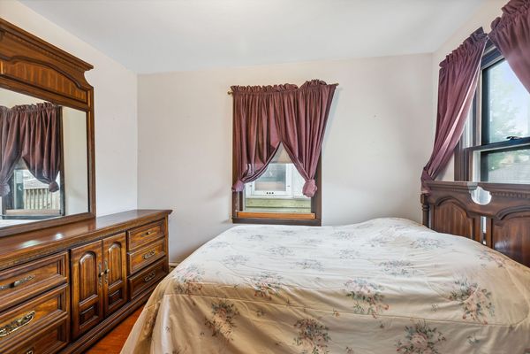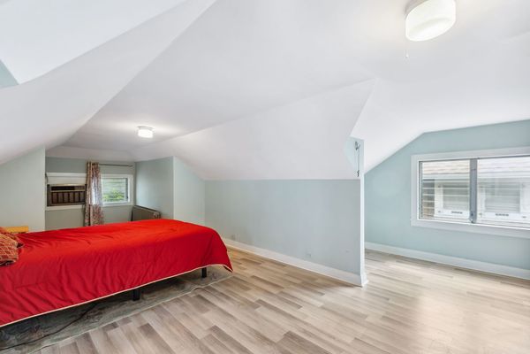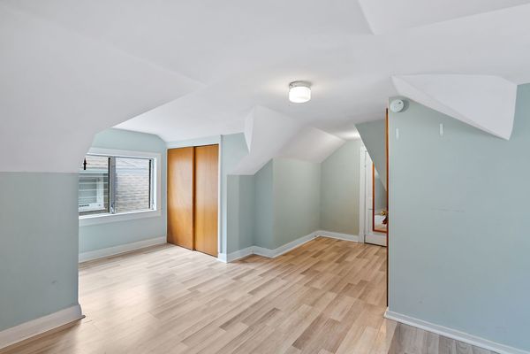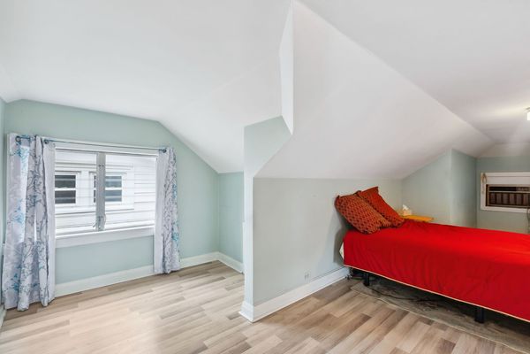4621 N Leclaire Avenue
Chicago, IL
60630
About this home
Calling all potential homeowners, renovators and visionaries! Here's your chance to unleash your creativity and transform this diamond in the rough into the home of your dreams. This home presents an incredible opportunity to customize and add value. With its solid bones and great potential, this property features three bedrooms, one bathroom, and over 1700 square feet of living space awaiting your personal touch. Whether you're looking to flip for profit or craft a personalized haven, the possibilities are endless. The spacious layout offers flexibility for redesigning and reimagining each room to suit your lifestyle. From updating the kitchen and bathroom, refinishing the existing hardwood floors to enhancing curb appeal with landscaping, this home is your canvas to express your style and preferences. Located in Beaubien school area, close to amenities, blue line, expressway, and CTA this home is an investment opportunity not to be missed. With a little elbow grease and imagination, you can turn this property into the envy of the neighborhood. Don't wait - seize this chance to bring your dreams to life! This is an estate sale and is sold as-is.
