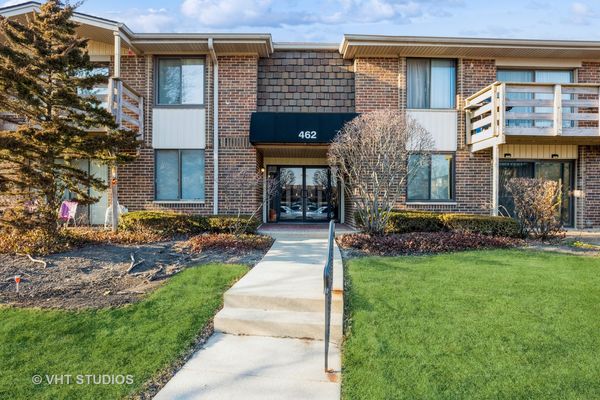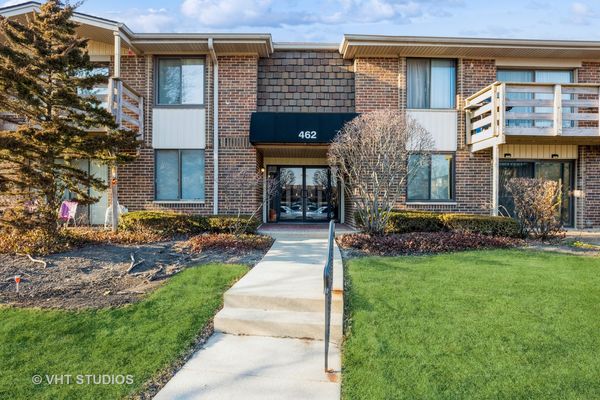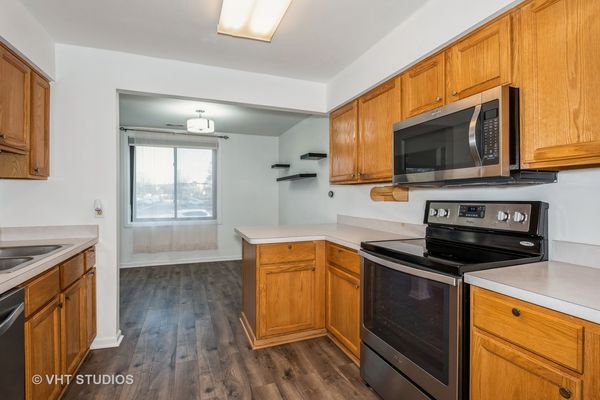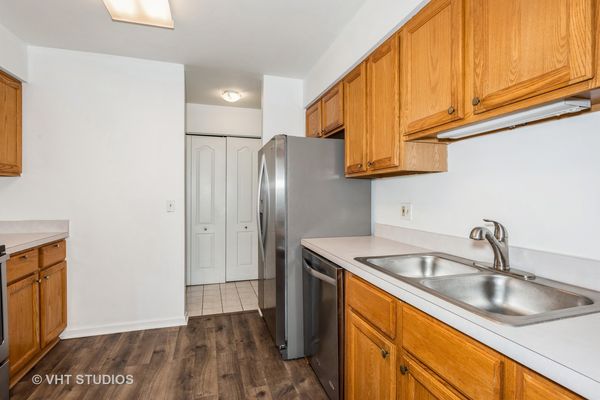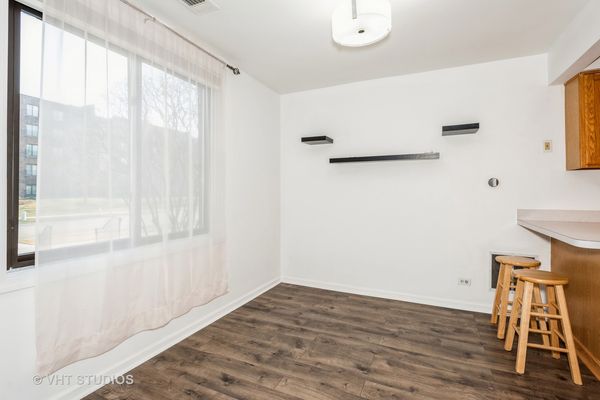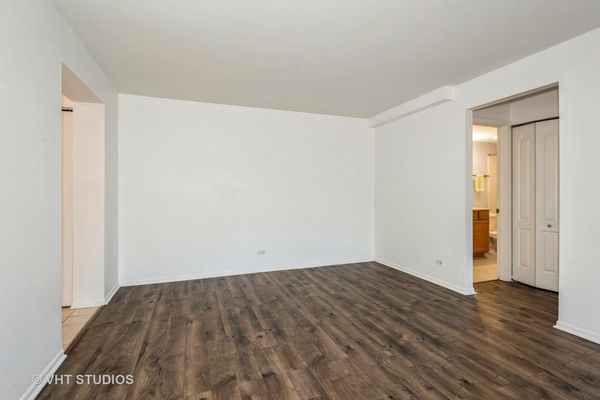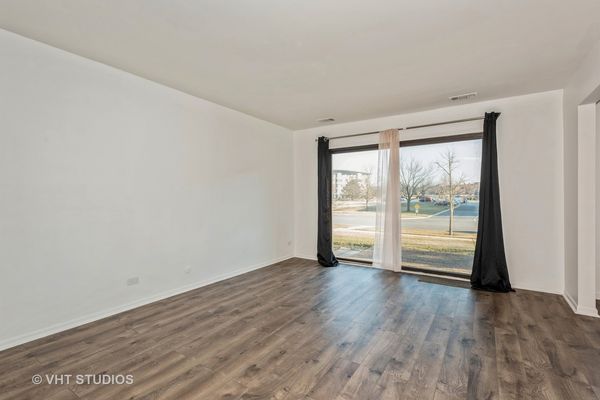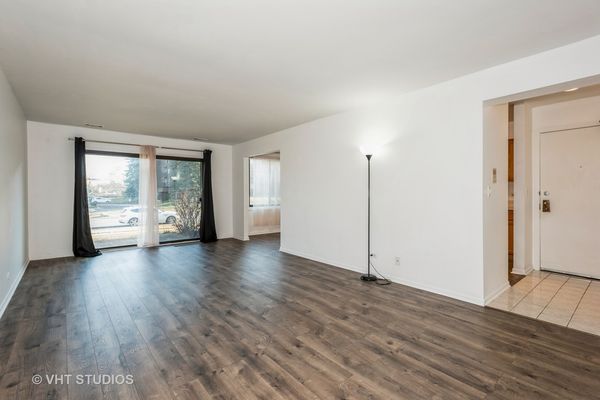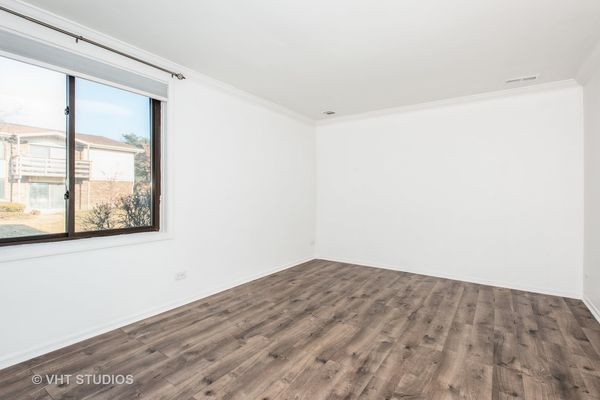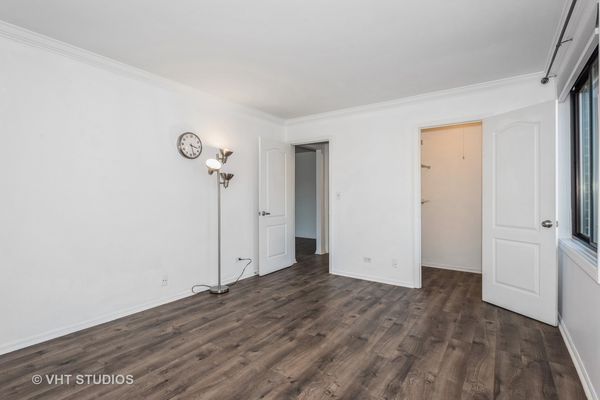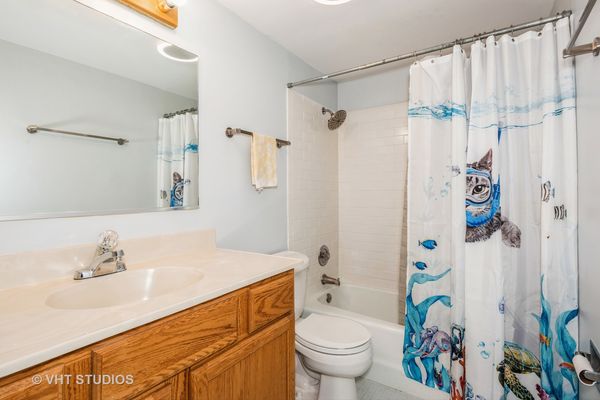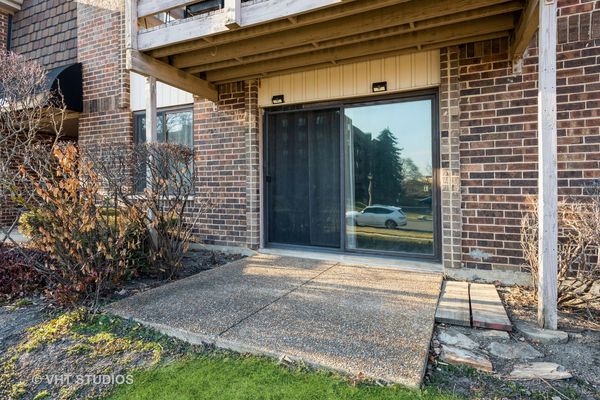462 Raintree Drive Unit 1C
Glen Ellyn, IL
60137
About this home
Welcome to this charming 1 bedroom, 1 bathroom first-floor condo located in the desirable Raintree subdivision of Glen Ellyn! This first-floor unit boasts a spacious layout with new laminate flooring and fresh paint throughout. The kitchen features stainless steel appliances and ample cabinet space, making meal prep a breeze. The dining room is ideal for hosting dinner parties or enjoying a quiet meal at home. Central air and heat ensure year-round comfort, while the clubhouse, coin laundry, and extra storage add convenience to your everyday life. Located just minutes from the College of DuPage, this condo is perfect for students, faculty, or anyone looking to be close to campus. And with shopping, entertainment, and restaurants nearby, you'll never run out of things to do. Don't miss out on this prime location that offers both comfort and convenience. Schedule a showing today and make this condo your new home!
