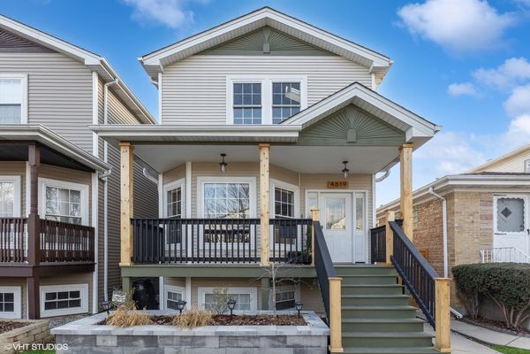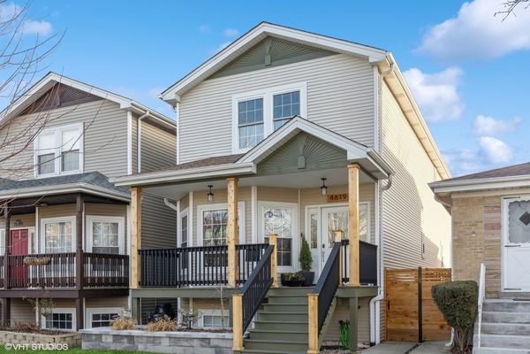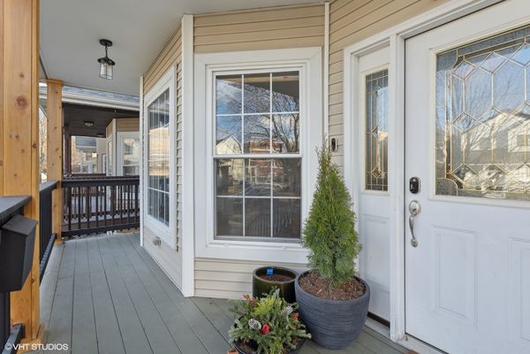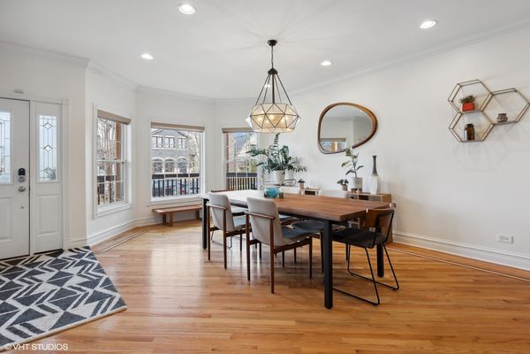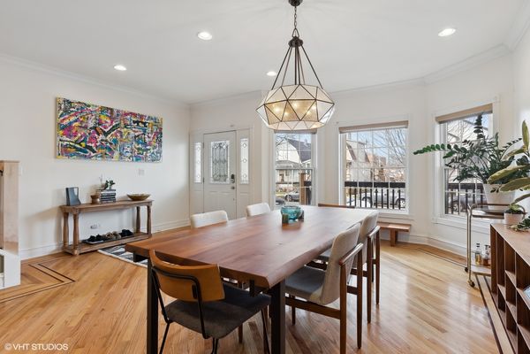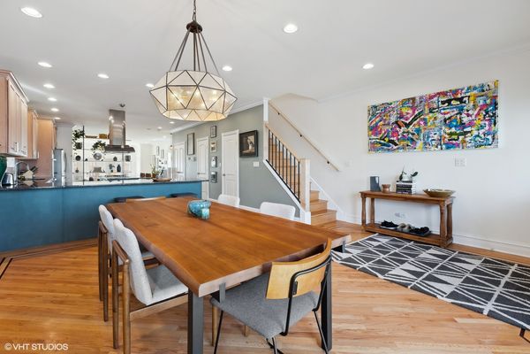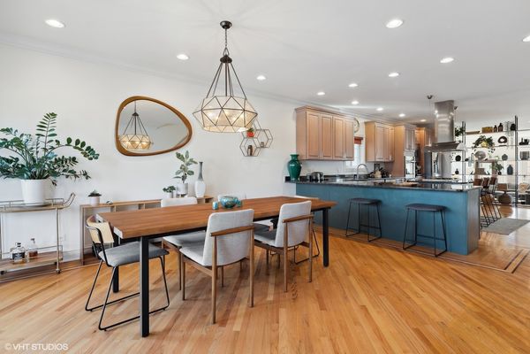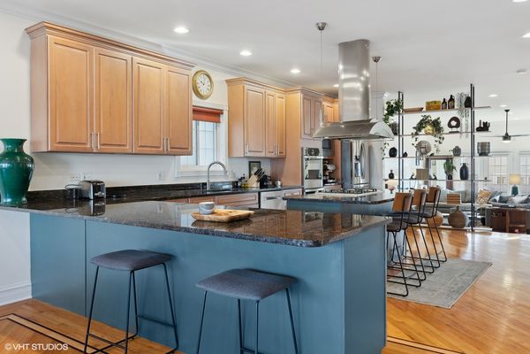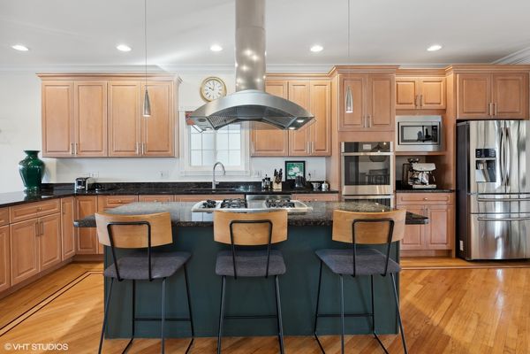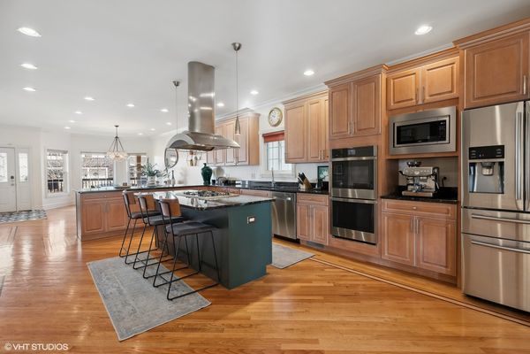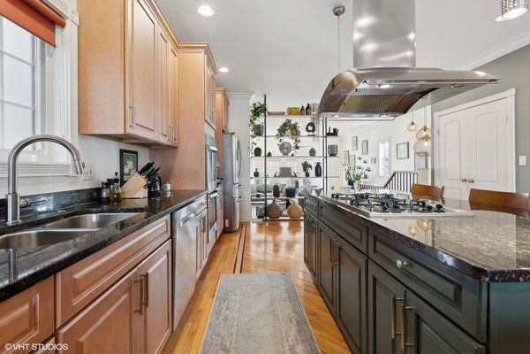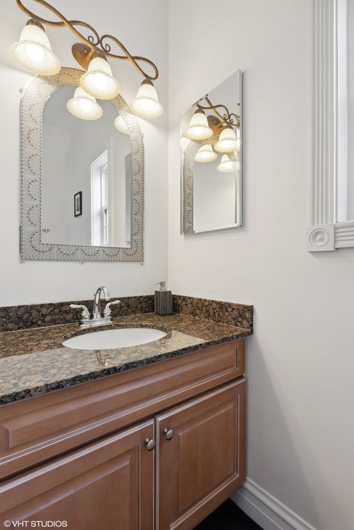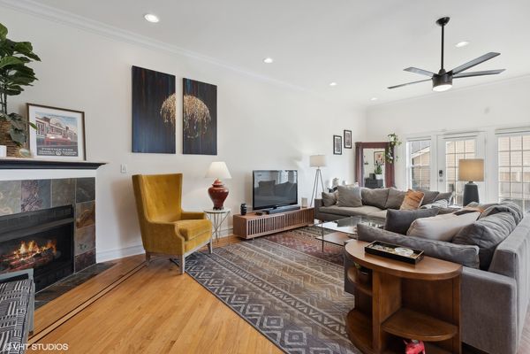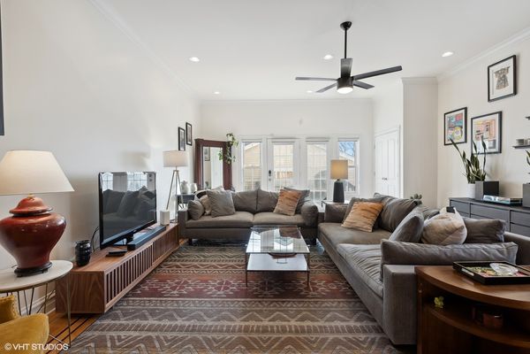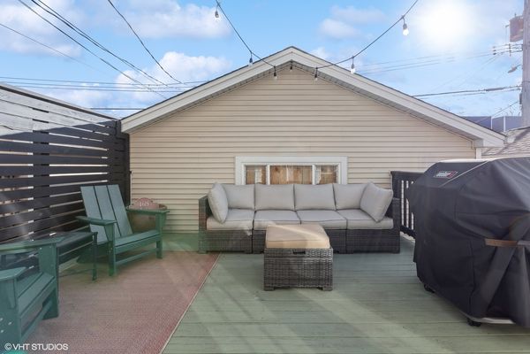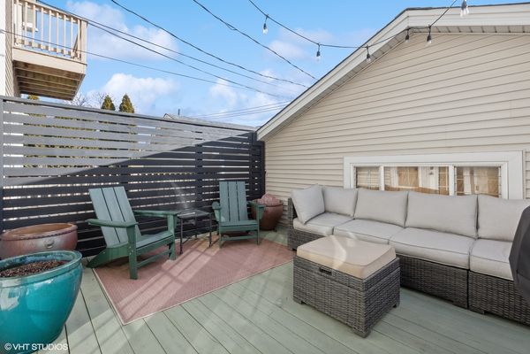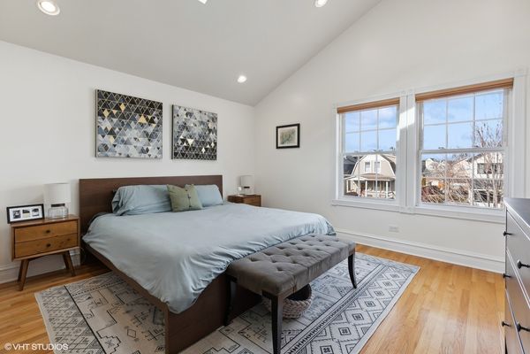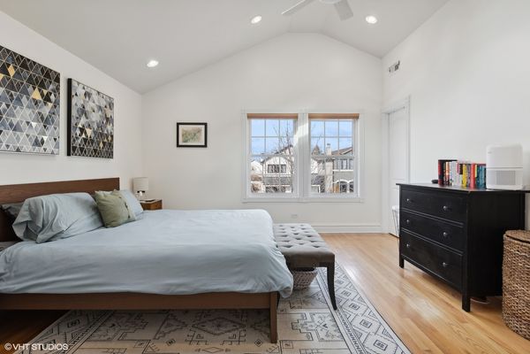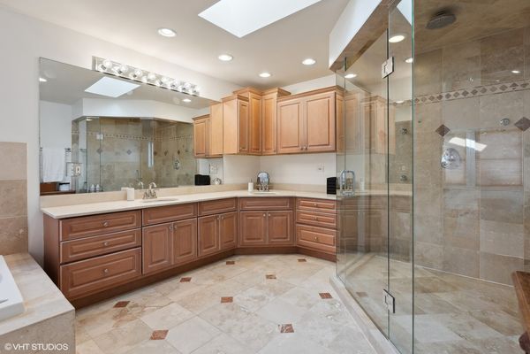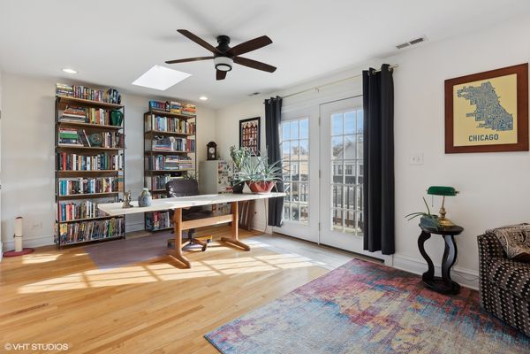4619 W Waveland Avenue
Chicago, IL
60641
About this home
Welcome home to this expansive 4BR/3.5 BA single family home in the desirable neighborhood of Old Irving Park. Fabulous curb appeal with recently revamped exterior includes a charming front porch, new exterior lighting, railings, natural pine wood posts, and privacy fencing. Oak hardwood floors run throughout both the first and second levels of the home. Bright and airy main floor features a formal dining room open to the chef's kitchen, which flows directly into the large living room highlighted by a corner gas fireplace and direct access to the rear deck. The nicely updated kitchen is outfitted with Maple cabinetry, granite countertops, breakfast bar with seating, center island, and newer stainless-steel appliance package including exhaust hood. Primary suite boasts dual walk-in closets and an oversized ensuite bathroom with whirlpool tub, extra-large walk-in shower, dual vanity, and a plethora of storage space. The second and third bedrooms share a jack-and-jill bathroom with a dual vanity and new bathtub and subway tile surround Skylights throughout the second floor allow for incredible light to flow into the home. Enormous lower level family room has a second gas fireplace, wet bar, and plenty of room for multi-purpose areas, as well as a spacious bedroom and full bathroom. Serene rear deck with privacy fence makes for the perfect space for grilling, relaxing, and soaking up the southern exposure sun. Oversized 2-car garage. Great Old Irving Park location just steps to the Grayland Metra train stop, Kilbourn Park, 6 Corners, great restaurants, and easy access to 90/94 Expressway.
