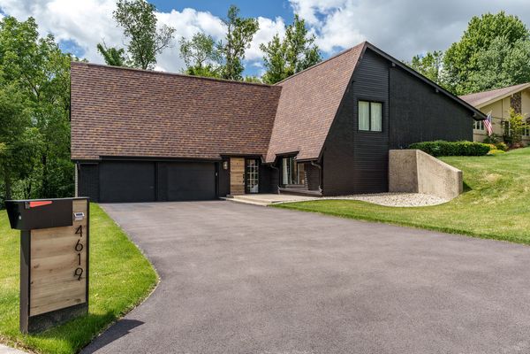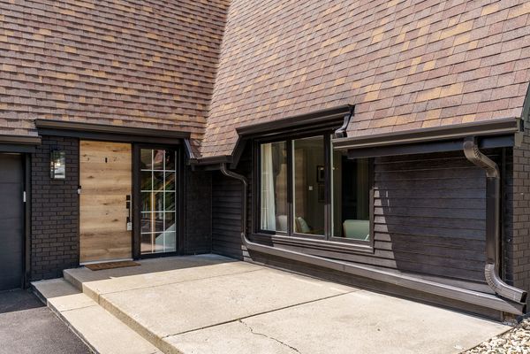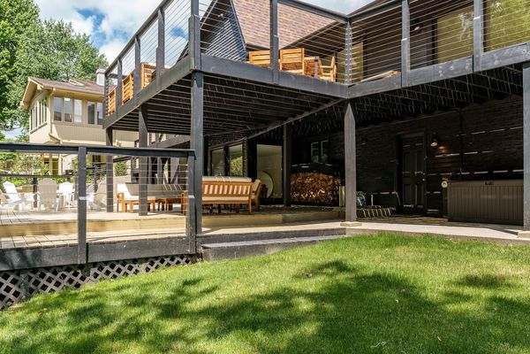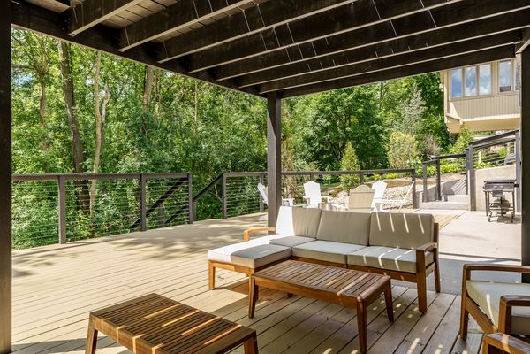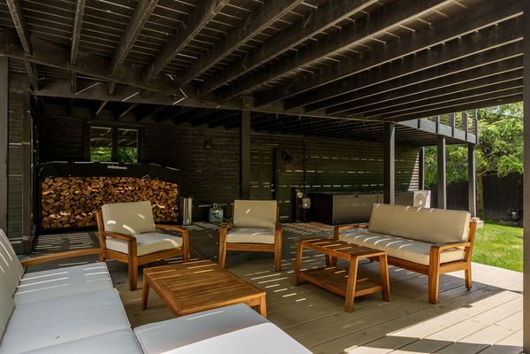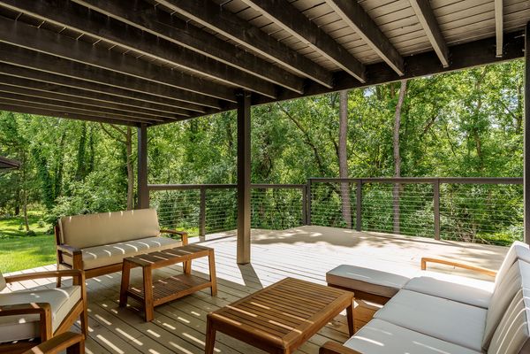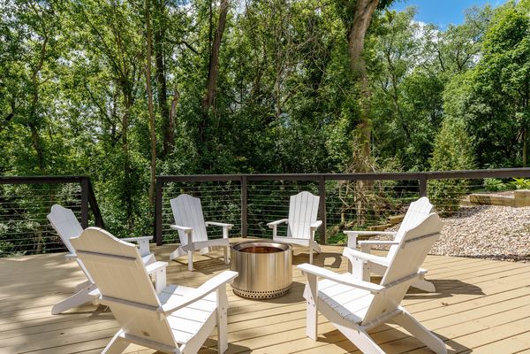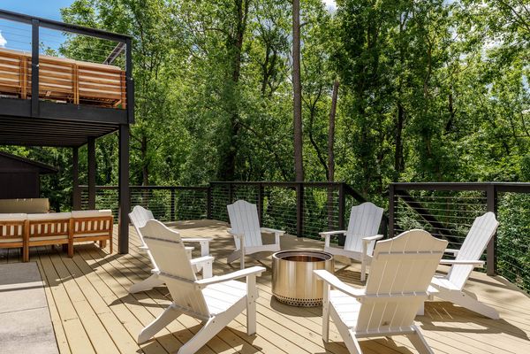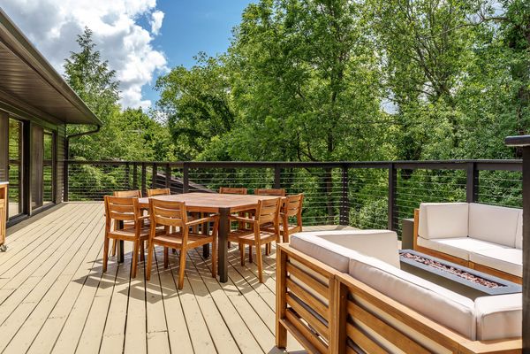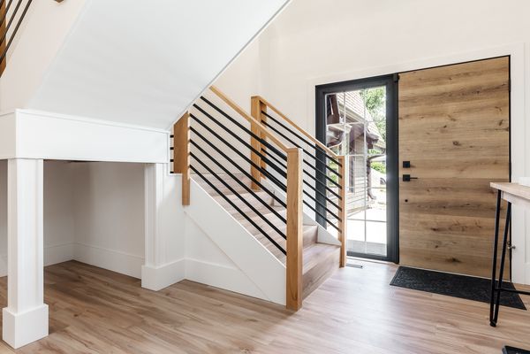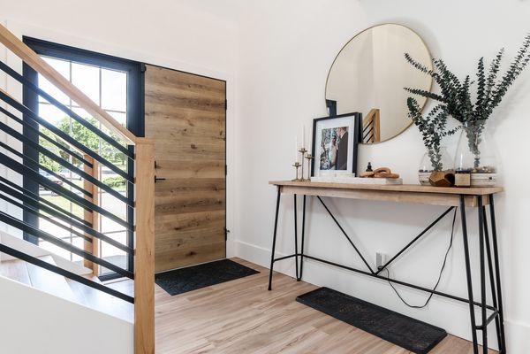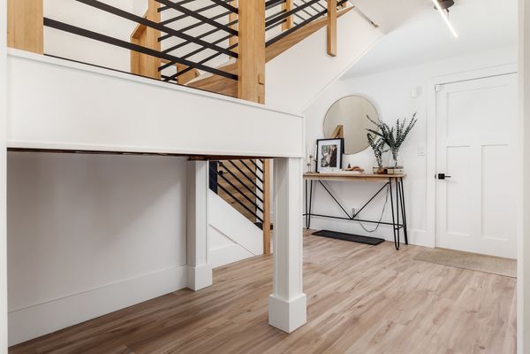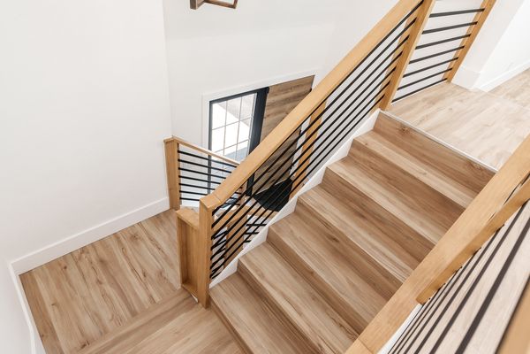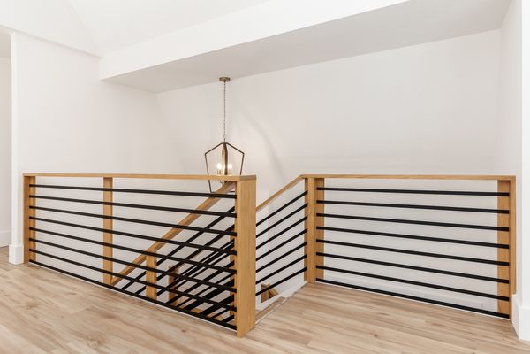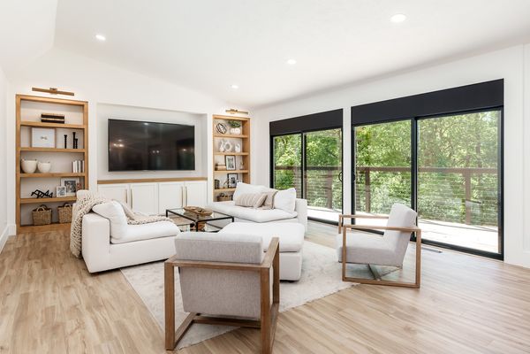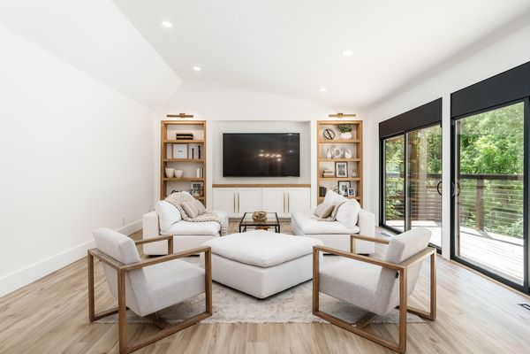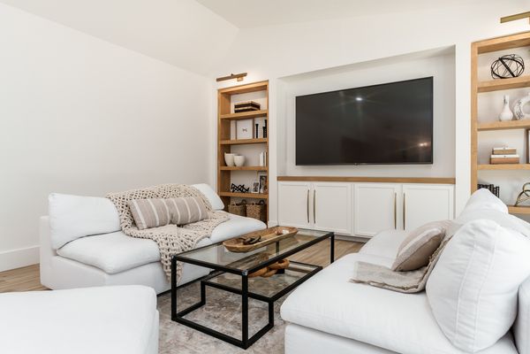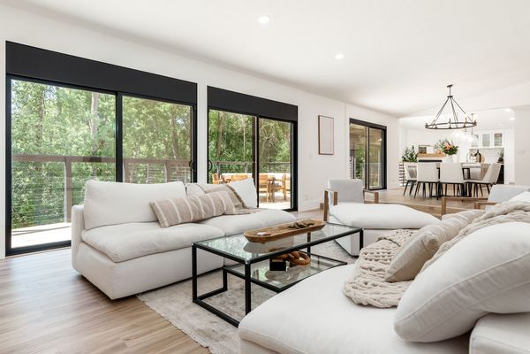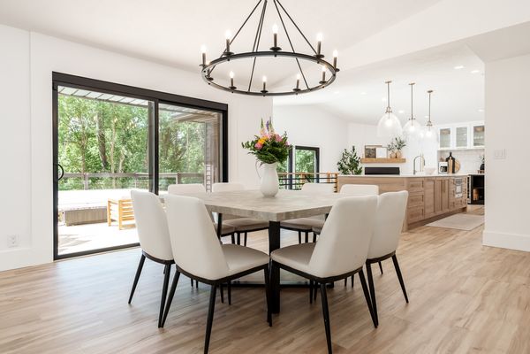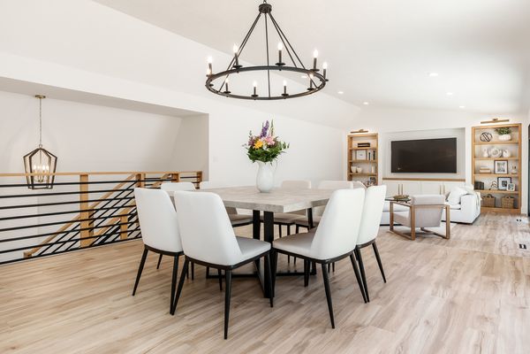4619 Olde Lyme Drive
Rockford, IL
61114
About this home
Modern. Dramatic. Amazing inside and out. These are just a few ways to describe this one-of-a-kind custom home that has been painstakingly designed and renovated throughout. Upon entry, you will be amazed at the attention to detail and craftsmanship the owners have put into this truly turnkey home. The main level welcomes you and consists of a warm & cozy living room with a wood-burning fireplace, wet bar, and floor-to-ceiling windows letting the natural light spill in. The main floor also features the primary bedroom with floor-to-ceiling windows, built-ins, and a spa-like en-suite featuring double sinks, and a glass and tile walk-in shower. The rest of the main floor offers a half bath, a dedicated office that could be utilized as a nursery, and plenty of storage areas. Upstairs is the real gem of the home with a massive, open-concept great room. The sunken family room offers built-ins and is open to the dining area that leads into the truly gourmet kitchen with a massive island with seating for 6 and tons of storage built into it. The details of this kitchen need to be seen to be believed... hidden, built-in appliances, dedicated pantry cabinets, drawers with additional hidden drawers, and a gourmet range with pot filler. The kitchen also features a 2nd wood-burning fireplace and a coffee bar with a wine fridge. The best part of this upper level is that the entire back wall has dramatic windows showcasing the beautiful wooded lot and a massive deck built for entertaining. Three additional bedrooms, including a 2nd en-suite complete the second level. Access the deck from both levels of this home and you have an entertainer's dream outdoor space. With multi-levels and tons of seating options, there truly is room for everyone. Stairs from the deck lead to the large wooded lot with the potential for extra yard space if some of the trees were cleared out. Most garages can be forgotten about but this one is a real show stopper with 600+ sf of workshop space with plenty of cabinets, and counter space, a Tesla EV charger, 200 AMP service, and a dedicated HVAC system. The real cherry on top is the ability to unwind in your very own cigar lounge featuring a 4-person leather booth, USB outlets, ceiling fan, and exhaust system. Prepare to be amazed in this amazing home where everything has been thought of!
