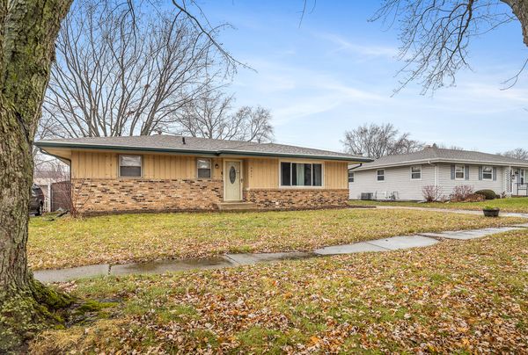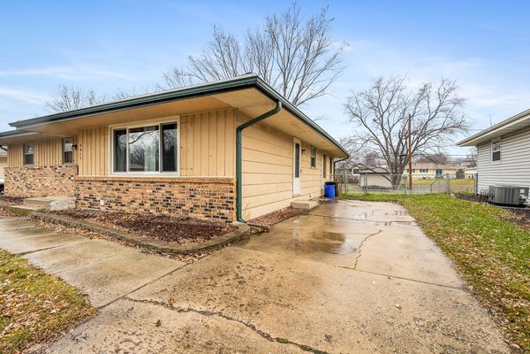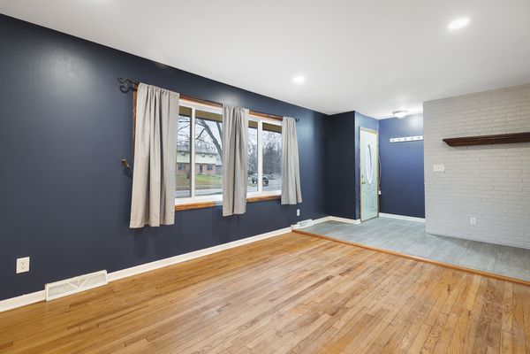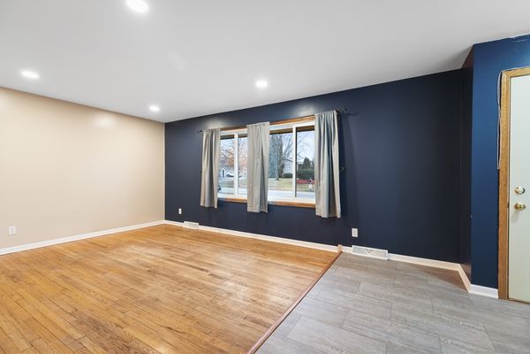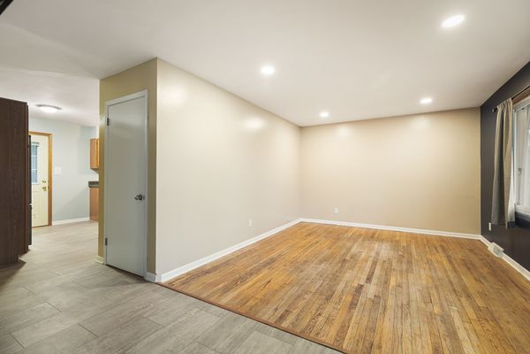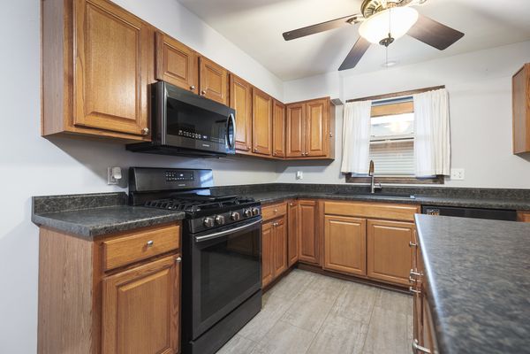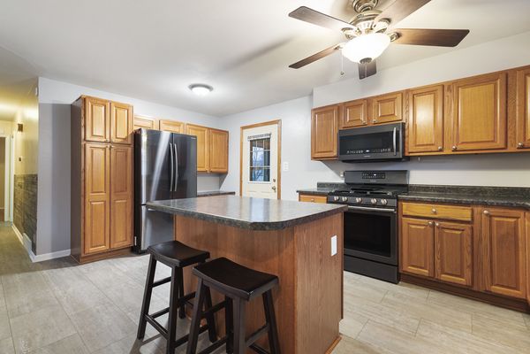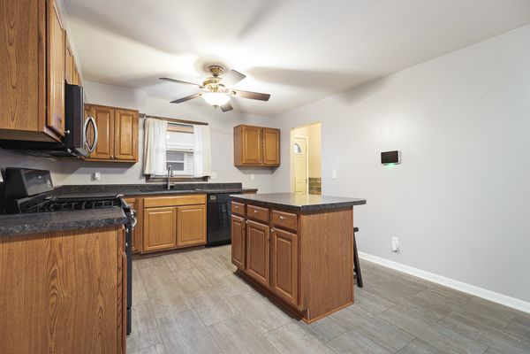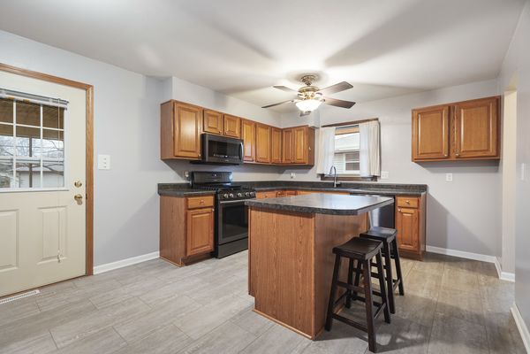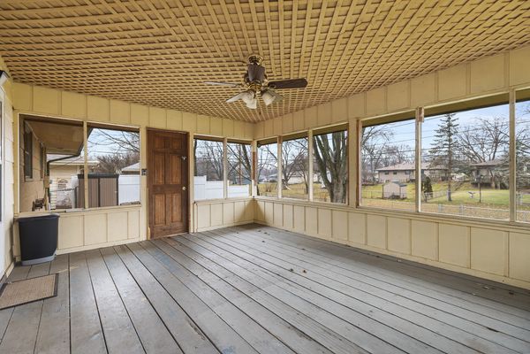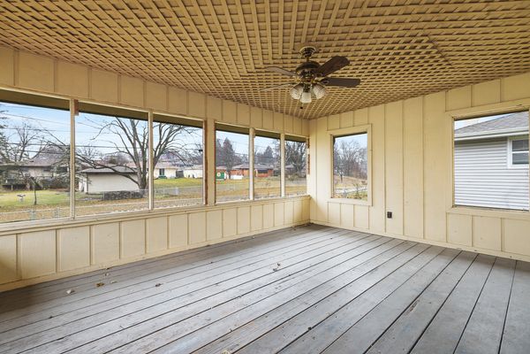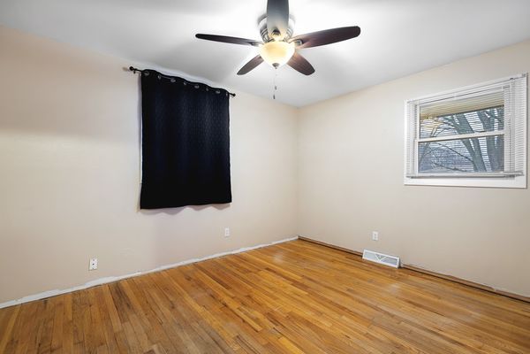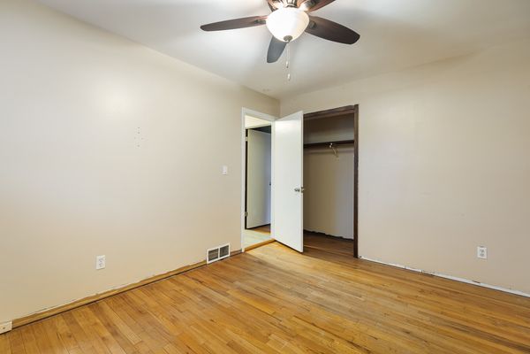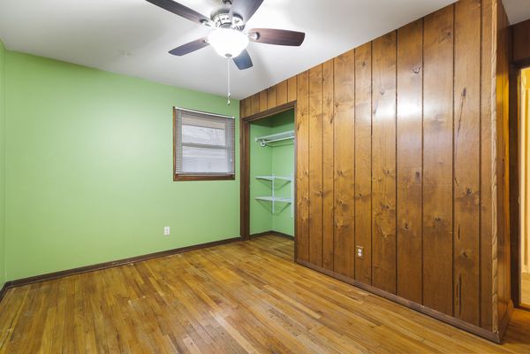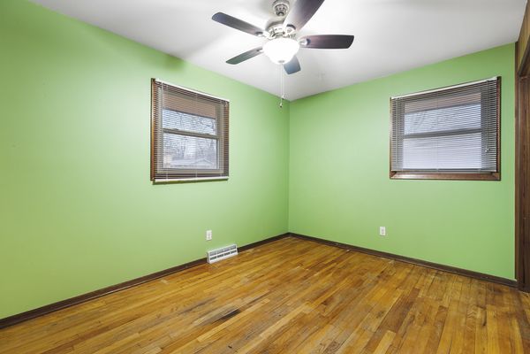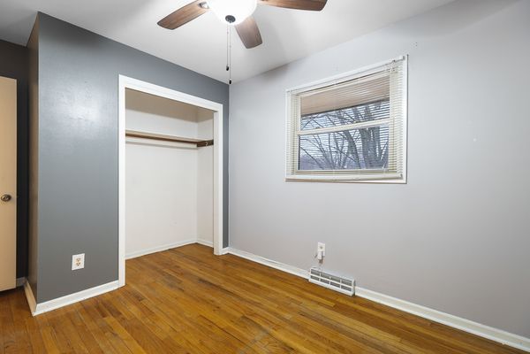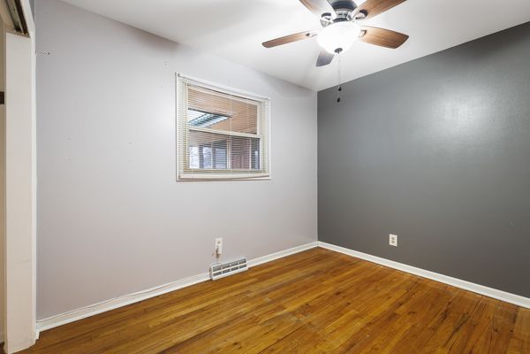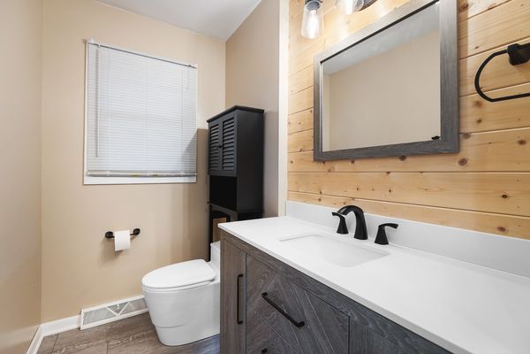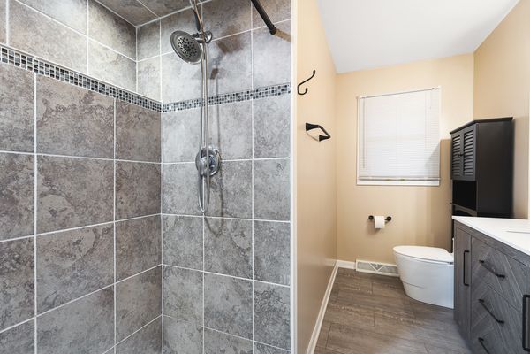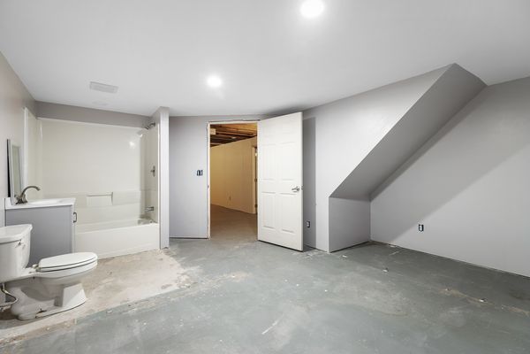4617 Yale Drive
Rockford, IL
61109
About this home
Tucked away on a Cul De Sac! This sweet ranch boasts many updates, so you don't have to do them! Brand new laminate floors, combined with the classic look of the solid hardwood flooring make this home pop! Three bedrooms, Bathroom features new vanity, modern toilet, and tile shower! Like all homes, the kitchen is the focal point! Raised panel oak cabinetry, SS/black appliances and an island for entertaining! For the outdoor types, a huge screened in deck area perfect for getting out without the local bug population joining you! Patio for grilling and a fenced yard for pets and/or Kiddos! The lower level is ready for your touches with a full bath and most drywall complete for bedroom, rec room, or maybe a media room? Easy to show! quick possession! Roof and gutters 19' Furn and AC approx. 13'
