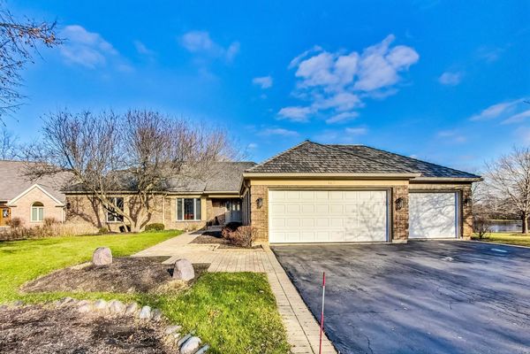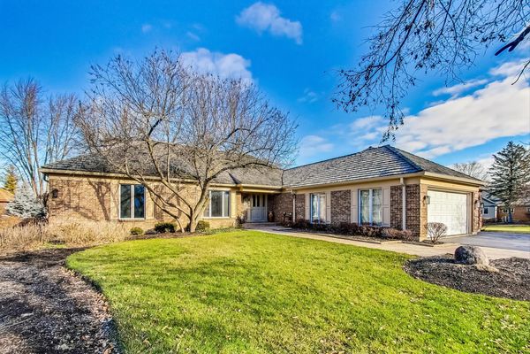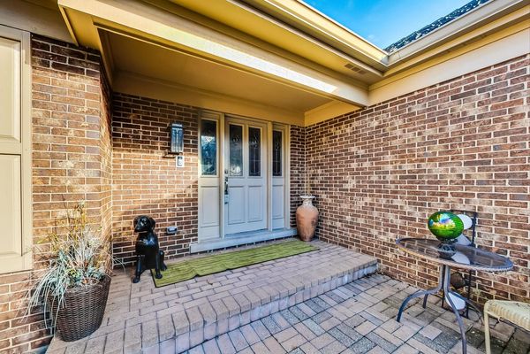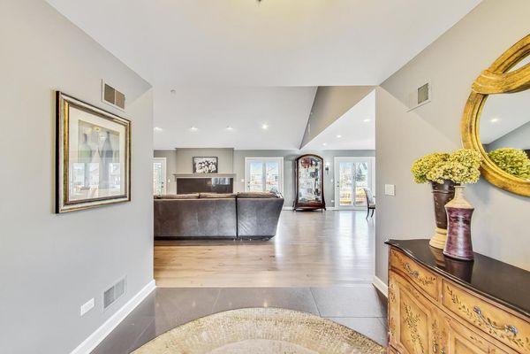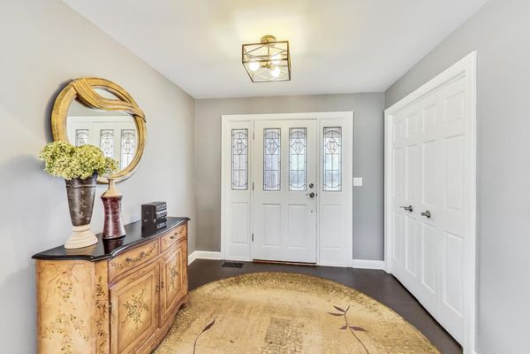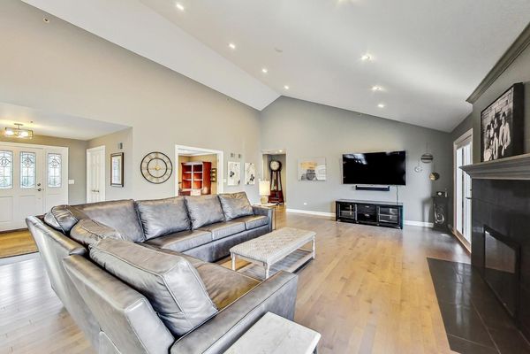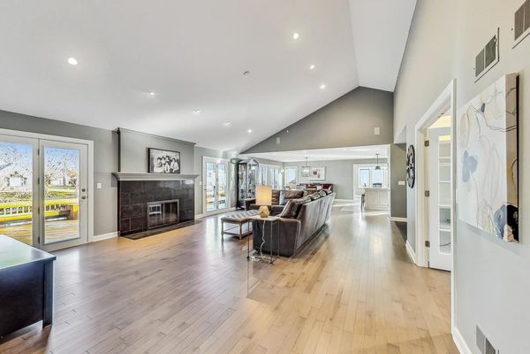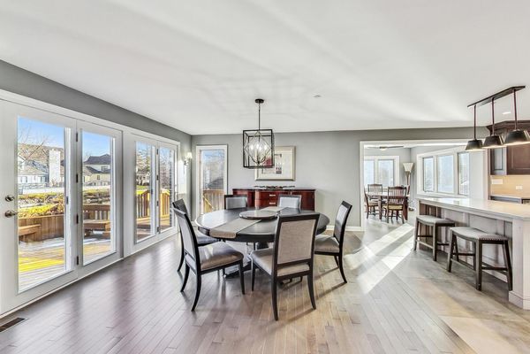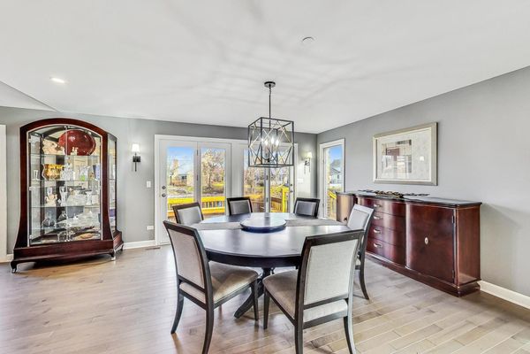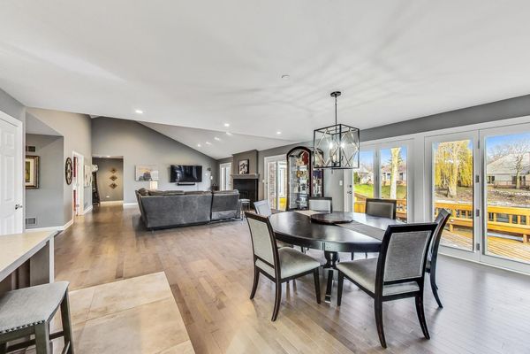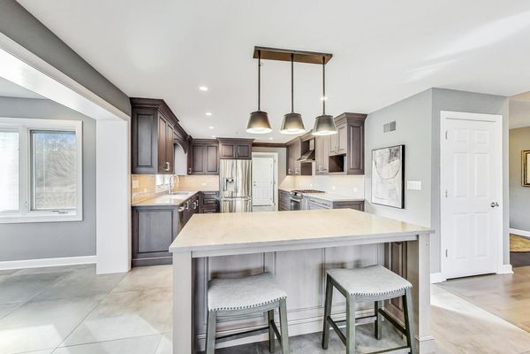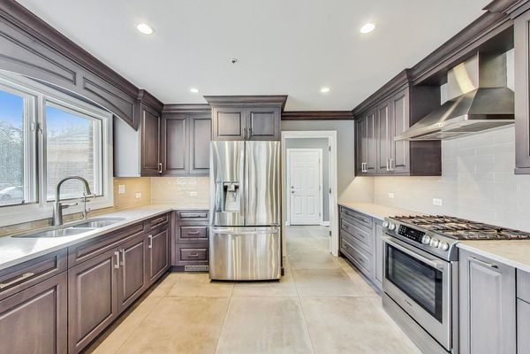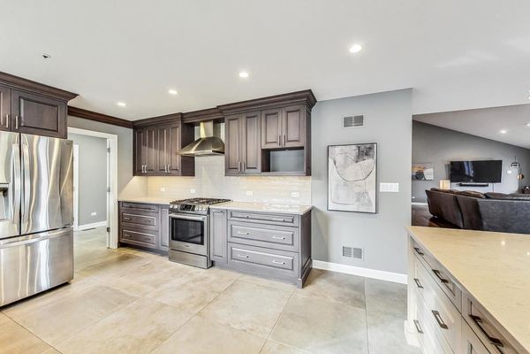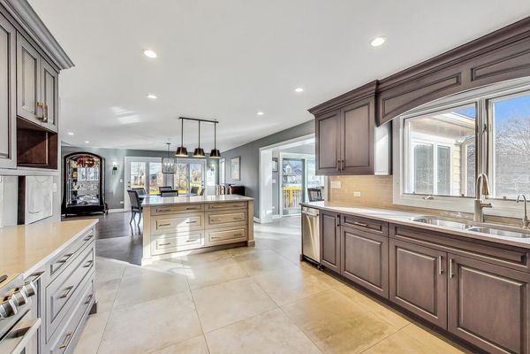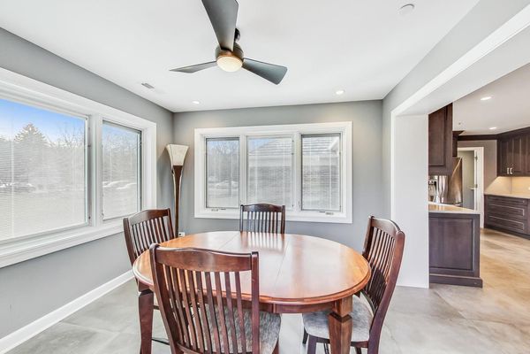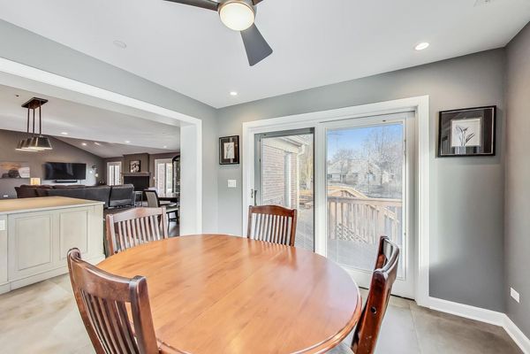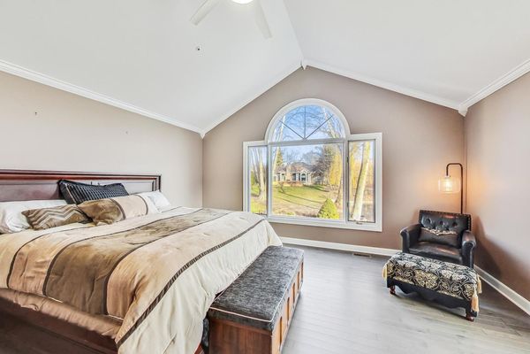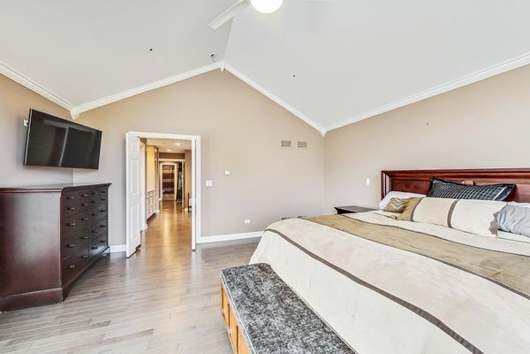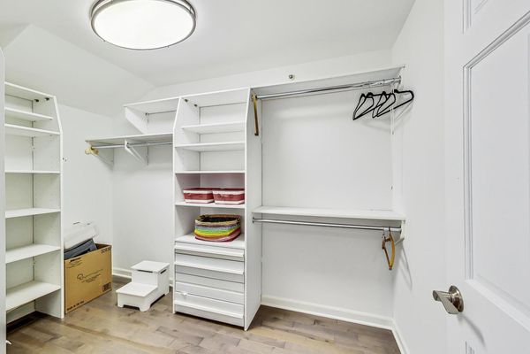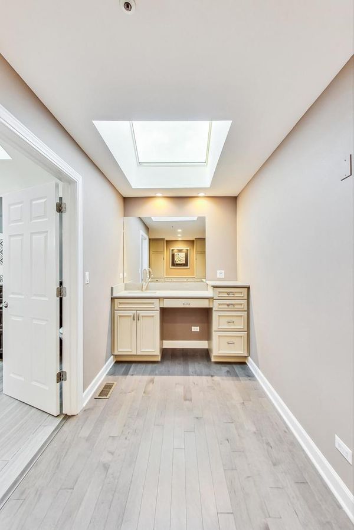4617 Forest Edge Lane
Long Grove, IL
60047
About this home
Beautifully updated ranch home with 3 bedrooms (3rd BR currently used as a den/office) and 3 car garage in a maintenance-free community! The home has an open floor plan, backs up to a pond and has an elegant design that is a dream for entertaining! Unbelievable primary suite has a huge bathroom with walk-in shower, dual vanities and heated floors, an adjacent dressing area, walk-in closet and bedroom has vaulted ceilings and a slider to the deck. Recessed lighting throughout the whole home has been added. Large wooden deck overlooks a stocked pond. Community has lovely walking trails. Gigantic finished basement nearly doubles the living space. Home was fully renovated in 2018 so everything is newer! Dual zone HVAC, 2 water heaters (2024), roof in 2016, you won't believe all the upgrades in this home. Subdivision is part of an HOA so no exterior maintenance (also includes water, cable and internet). See attachment for more information on the HOA. Sale is As Is and seller is open to selling any or all furnishings in the home (except grandfather clock).
