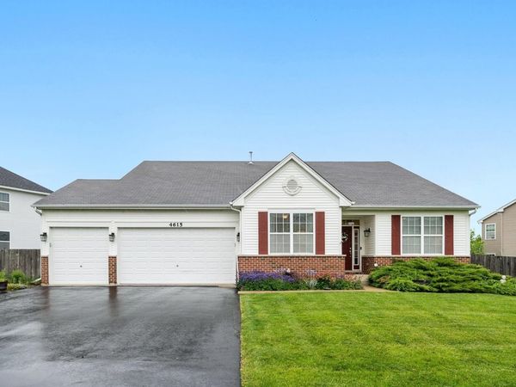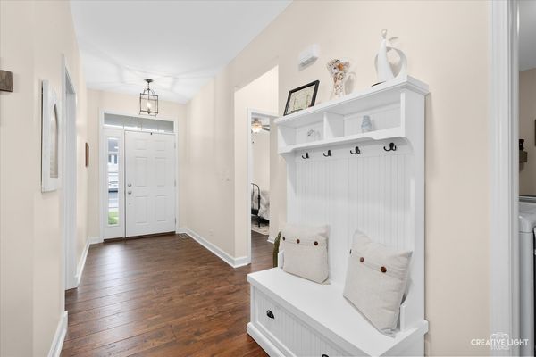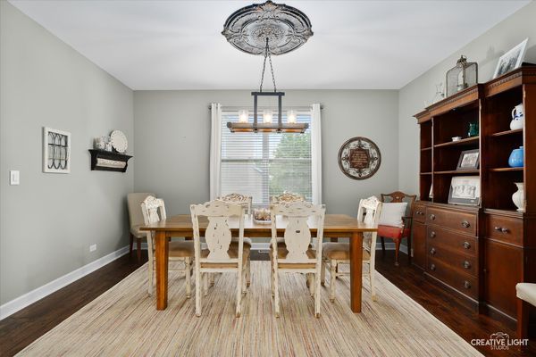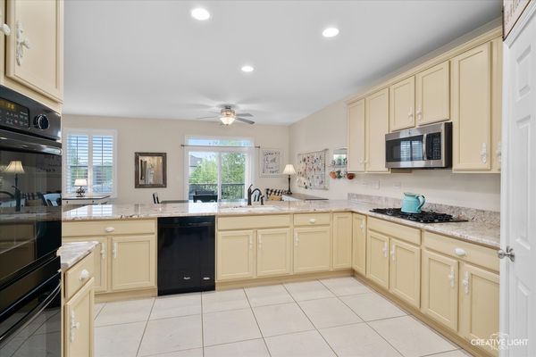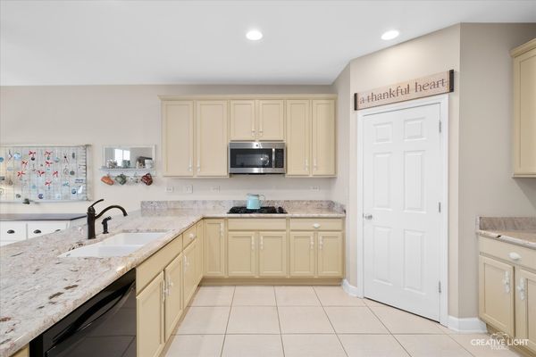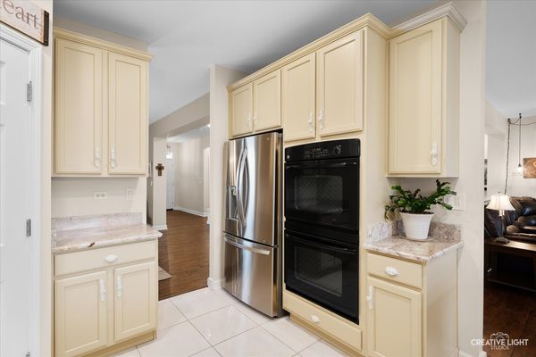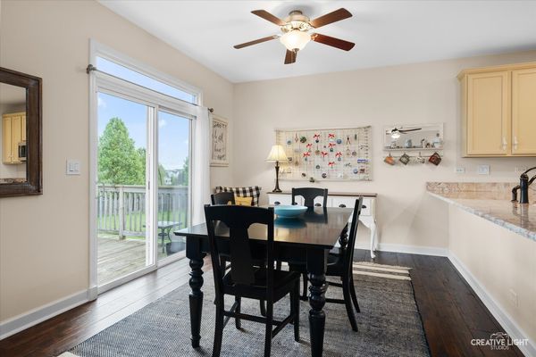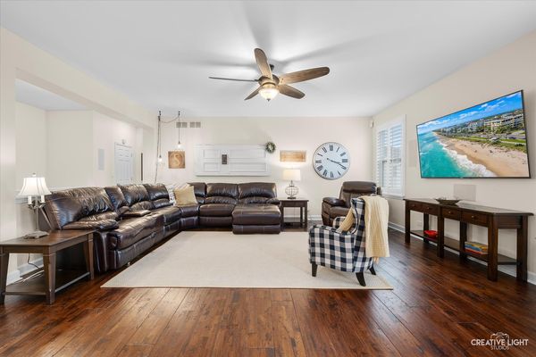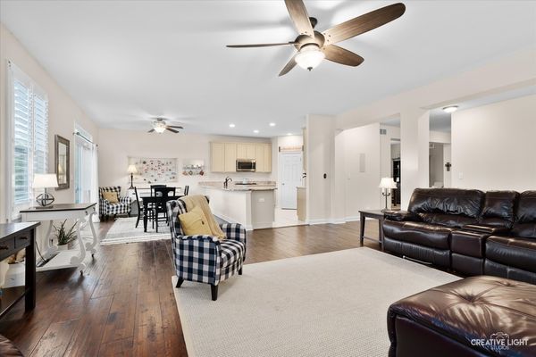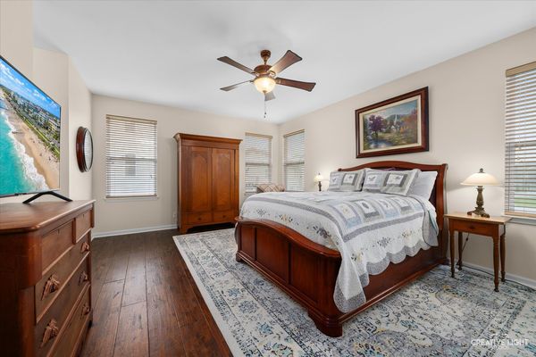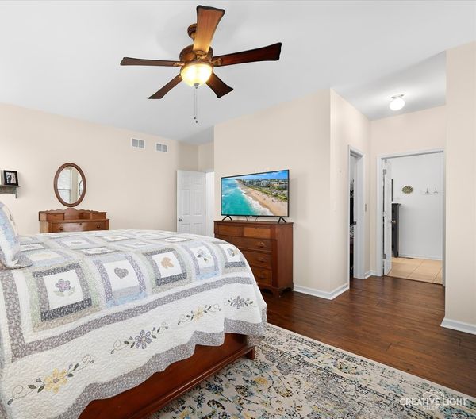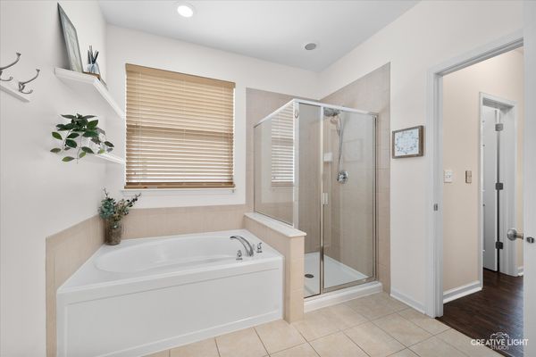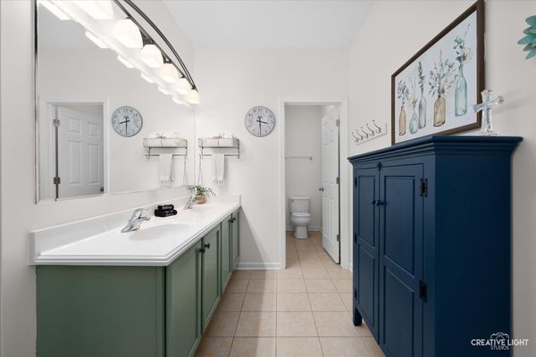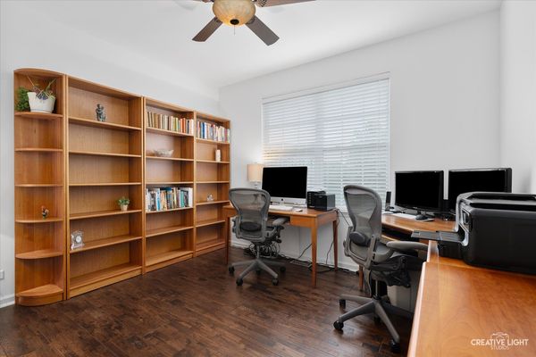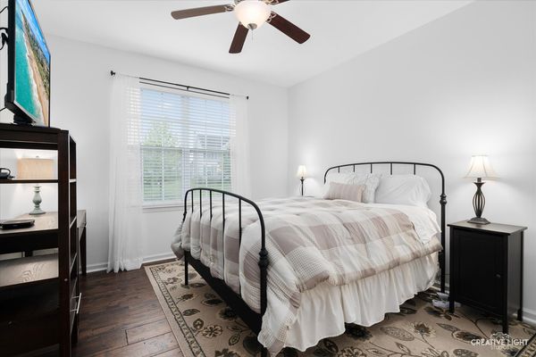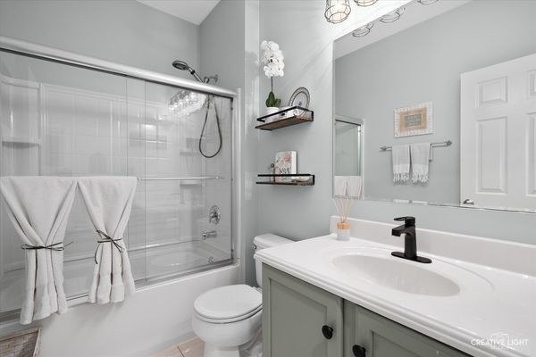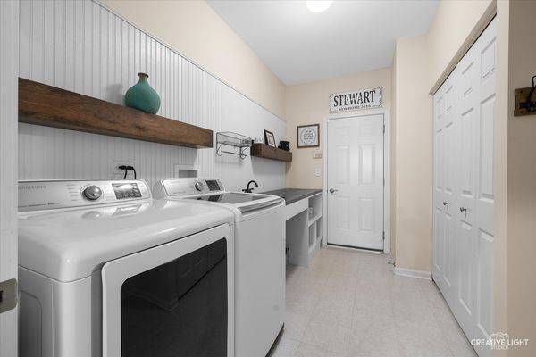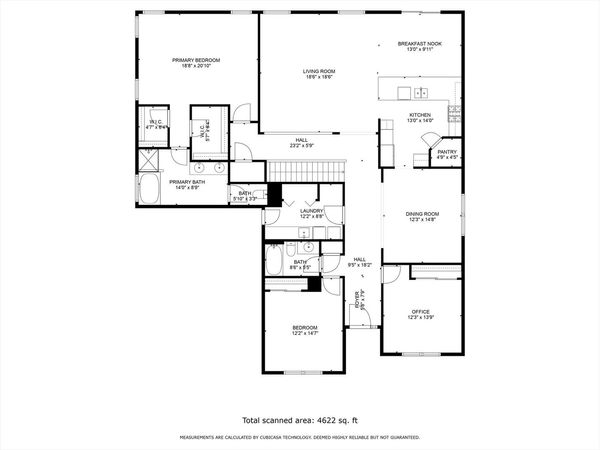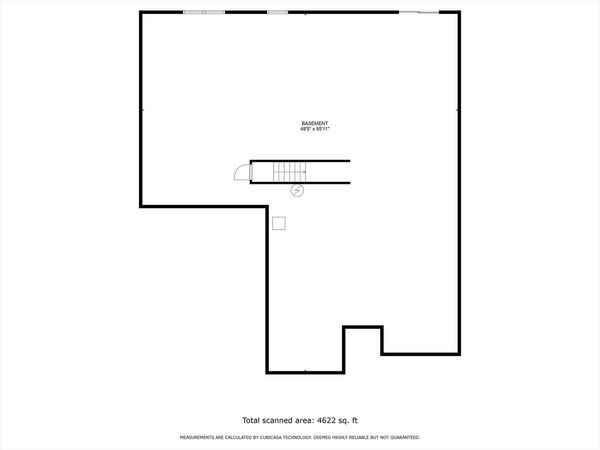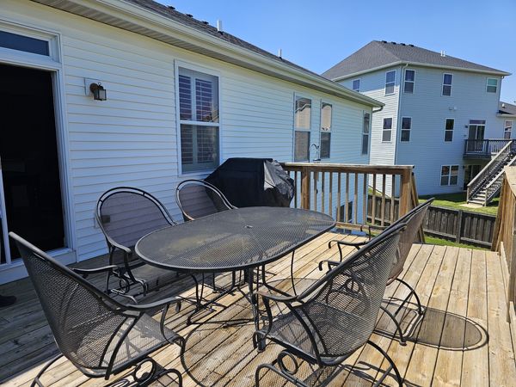4615 Mclaren Drive
Oswego, IL
60543
About this home
Rare ranch home is now available in popular Hunt Club Subdivision! You will enjoy the look and feel of this beautiful home that offers one level living with over 4, 000 square feet of living space. The open floor plan is filled with natural light. The large eat-in kitchen has tons of cabinets, granite counters (2016) with breakfast bar, walk-in pantry and all appliances including a double oven! Entertaining will be a breeze with the dining room and the family room which offers built-in speakers and hardwood floors throughout most of the main floor (2016). The spacious primary suite will be your own private retreat with 2 walk in closets and full en suite luxury bath with dual sinks, separate shower and soaking tub. Plus 2 more generously sized bedrooms and another full bath. Updated main floor laundry (2018) includes the washer, dryer and closet, storage, utility sink and access to the 3 car attached garage! The size of the house is doubled with the unfinished, walk-out basement that is waiting to be finished along with a rough in for a 3rd bathroom. Your lot is almost a 1/3 of an acre with a deck where you can enjoy your morning coffee and a fully fenced yard. Air conditioning unit (2019). The community an on site elementary school with playground, clubhouse with fitness room and party room with an outdoor pool! Quiet, rural feeling but just minutes from downtown Oswego, retail, dining and the Fox River. Welcome home!
