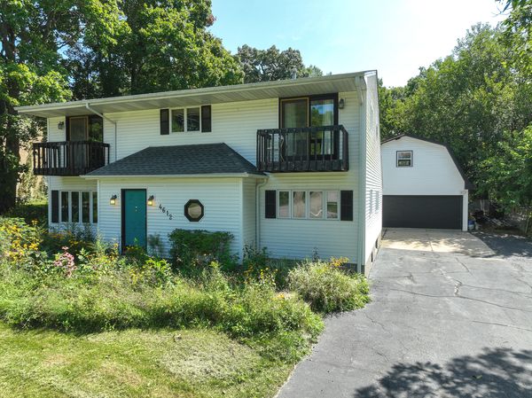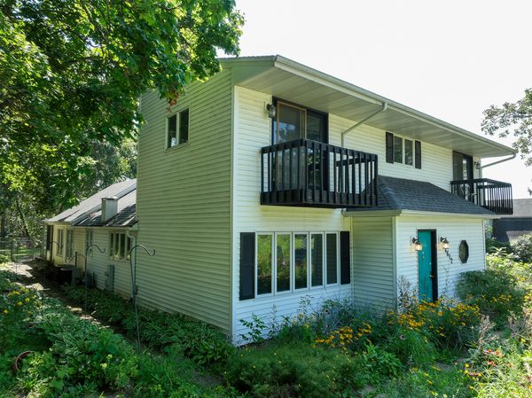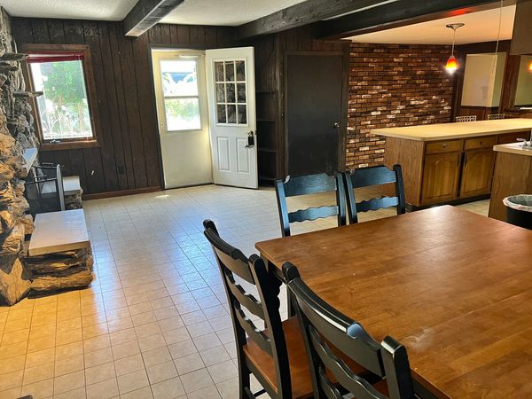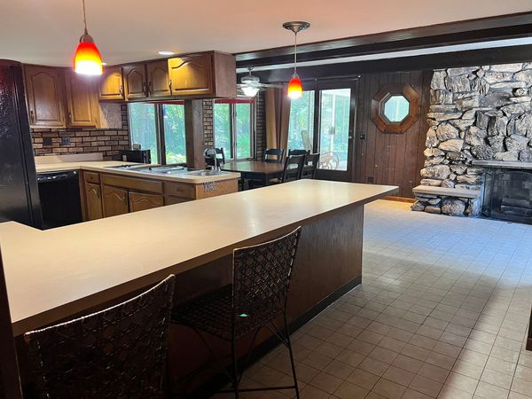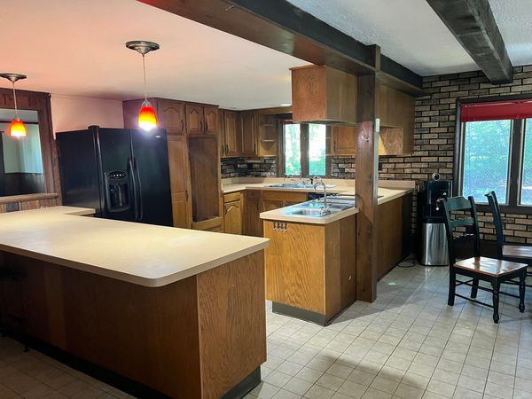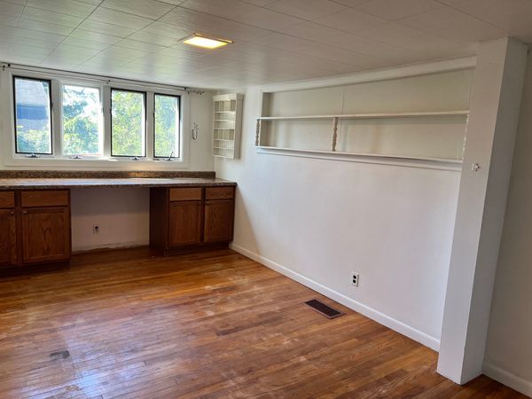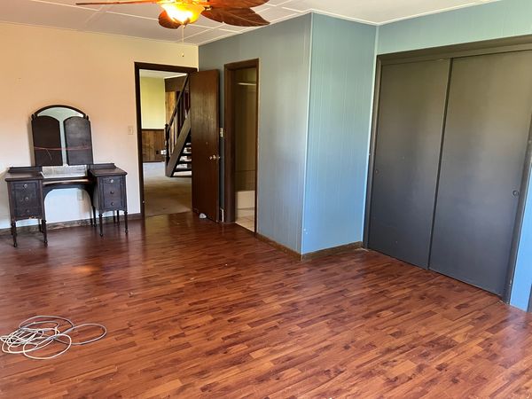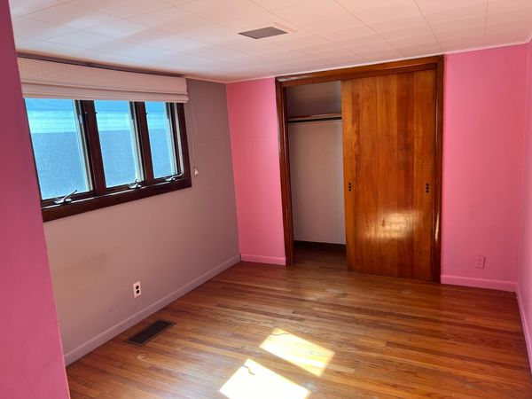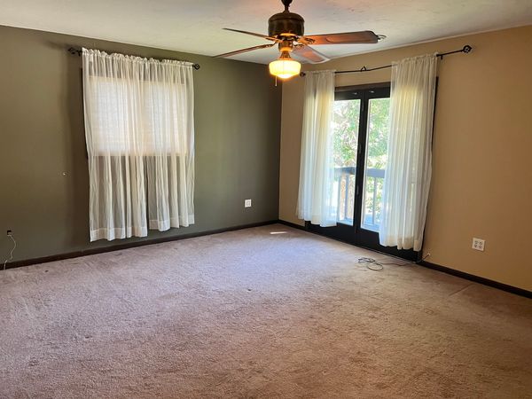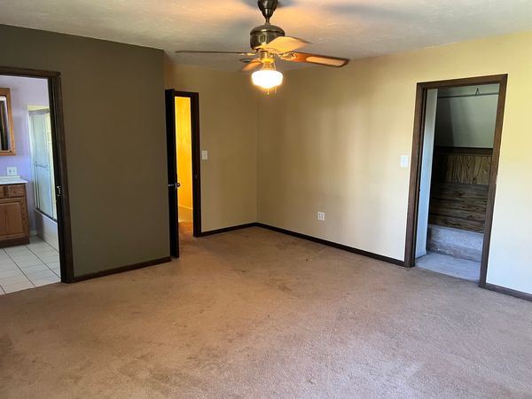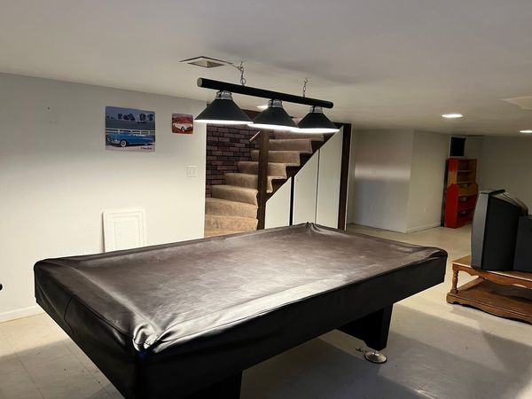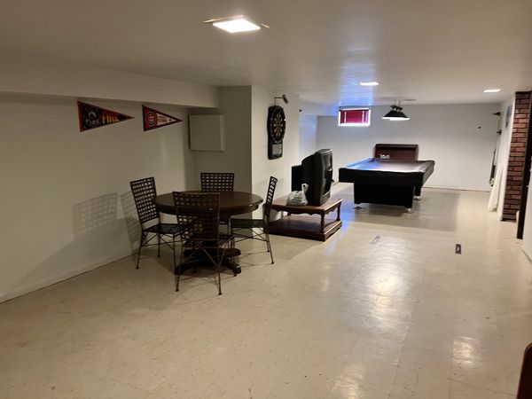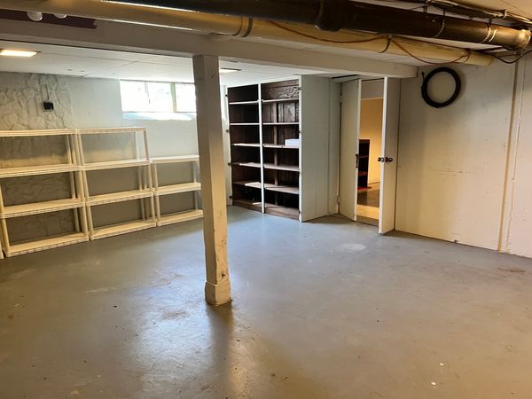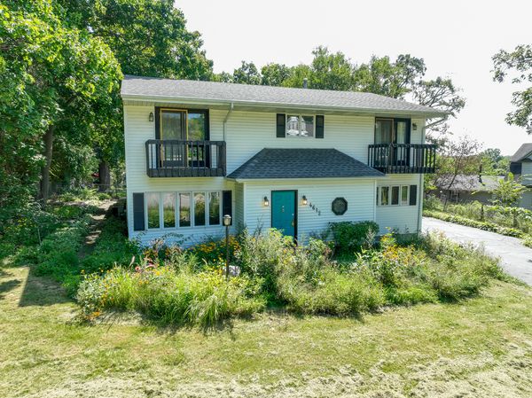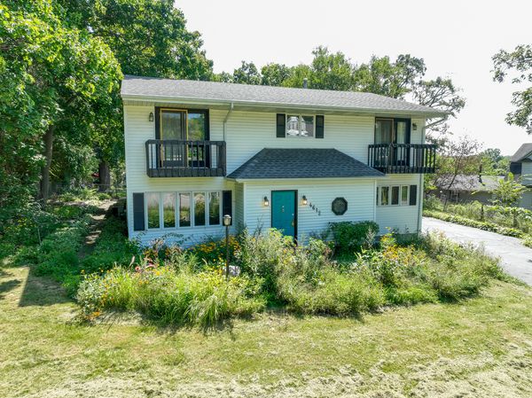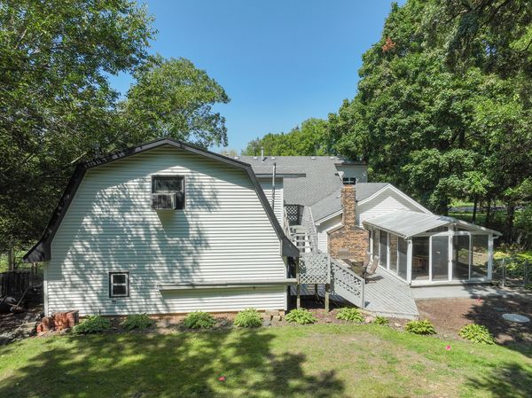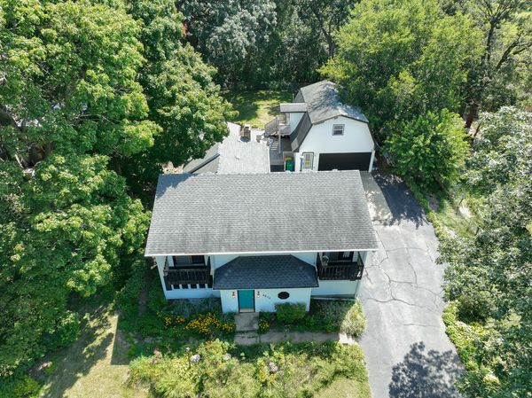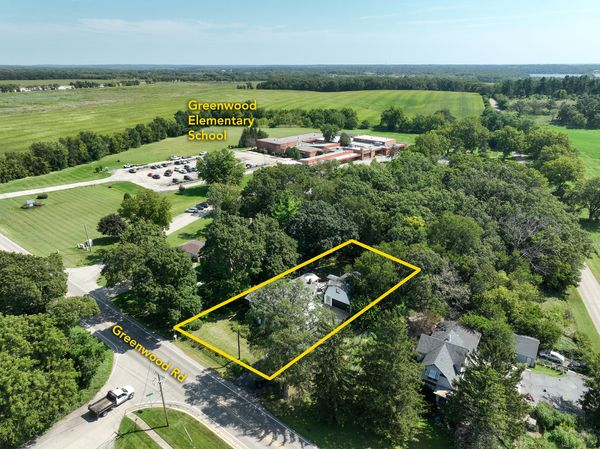4612 GREENWOOD Road
Woodstock, IL
60098
About this home
Incredible Investment Opportunity...... Attention Investors, Rehabbers, and Handy Buyers! This property offers a unique chance to put in some sweat equity for a substantial return. Nestled on a serene country road in the picturesque village of Greenwood, this two-story home features: 4 Bedrooms: Spacious and filled with natural light. Office: perfect for remote work or additional living space. Dining Room: Ideal for hosting family and friends. Large Kitchen: Equipped with a breakfast bar and a cozy table space area, complete with a fireplace for added charm. Partially finished basement: Includes a rec room large enough for a pool table (which is included). Sun Porch: Overlooks a generous lot, perfect for gardening or entertaining. Outdoor Space: Enjoy lounging under the trees and stars every evening. Additionally, the property boasts a 2 1/2 car detached garage with an artist studio/craft room on the second floor, providing ample space for creative endeavors or additional storage. Don't miss out on this incredible opportunity to create your dream home or investment property in the heart of Greenwood. **Indoor and outdoor Security Cameras ** This is an ESTATE sale. NEEDS work, sold as is. Traditional financing could be an issue. Final contract is subject to THIRD party court approval. PRE-APPROVED OR POF letters required on all showing requests before they will be confirmed.
