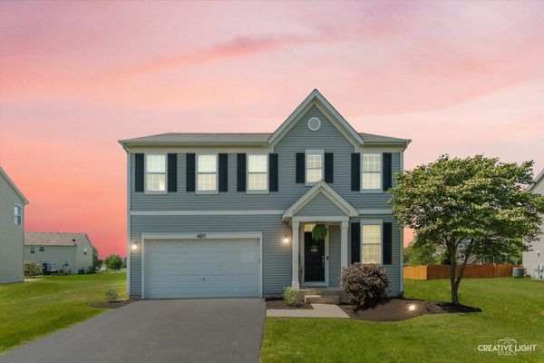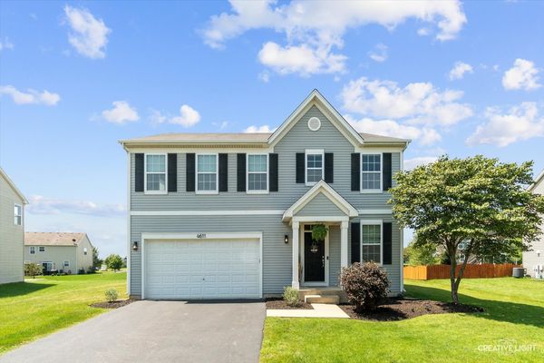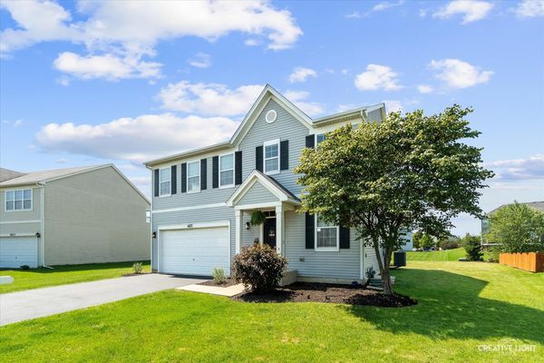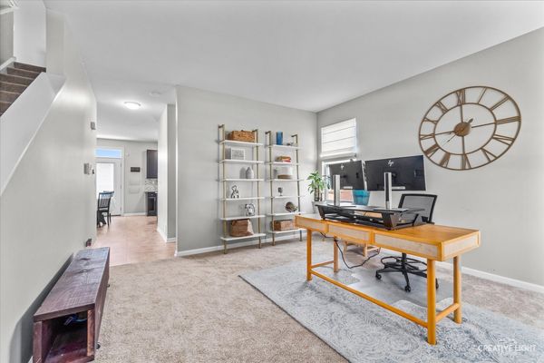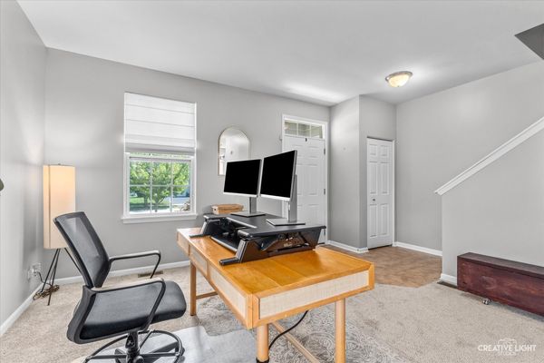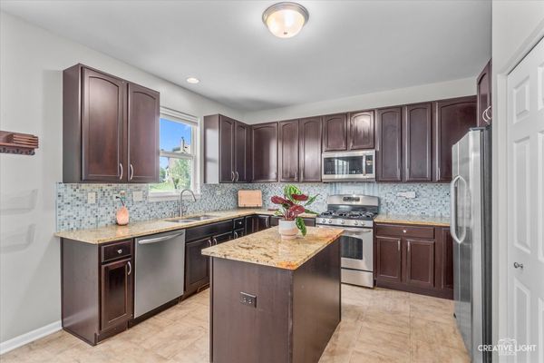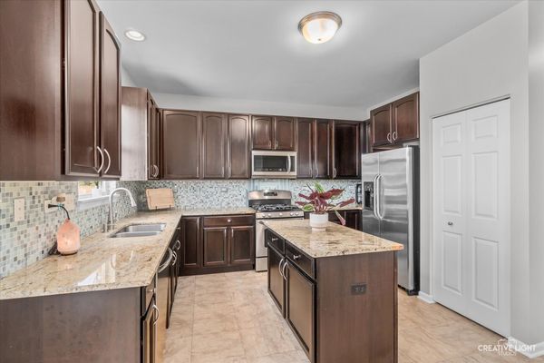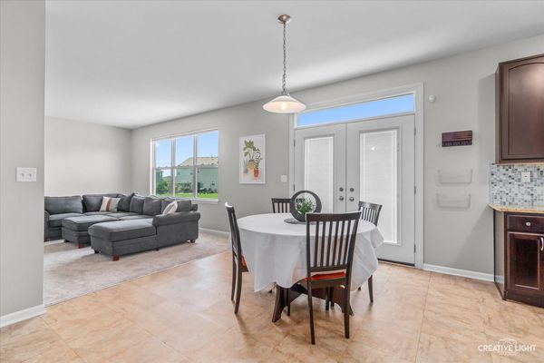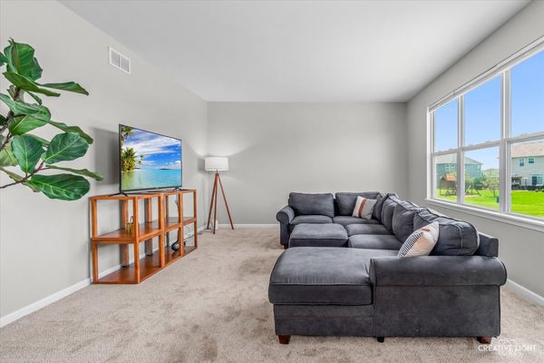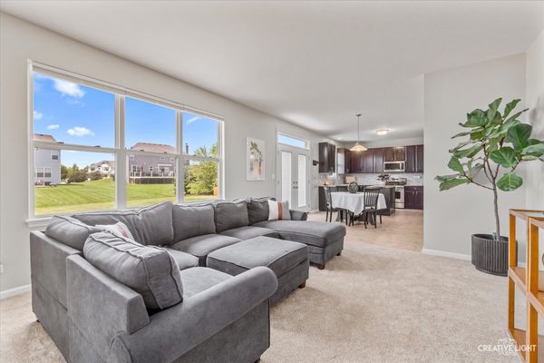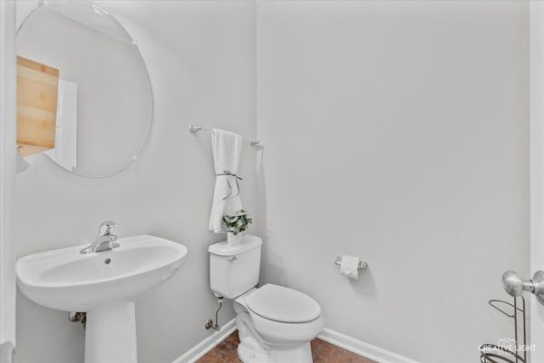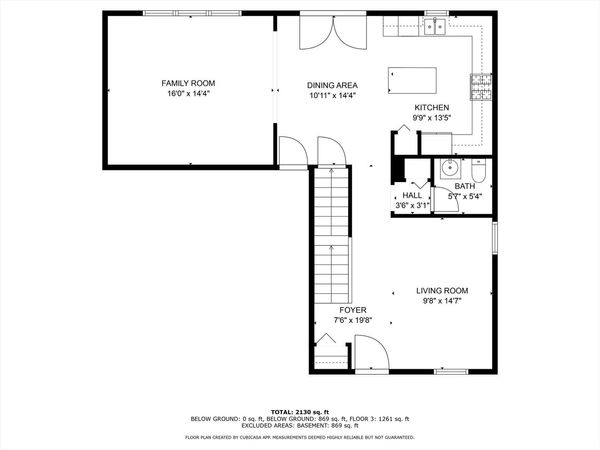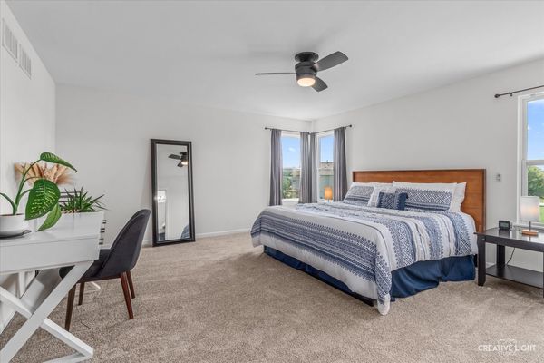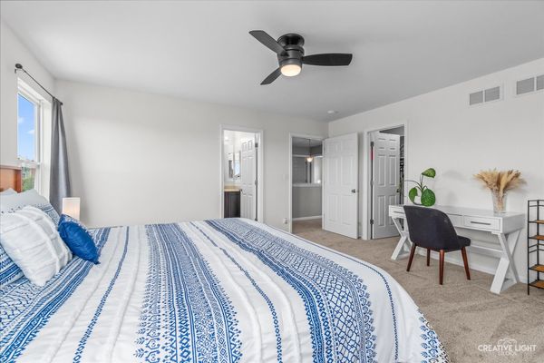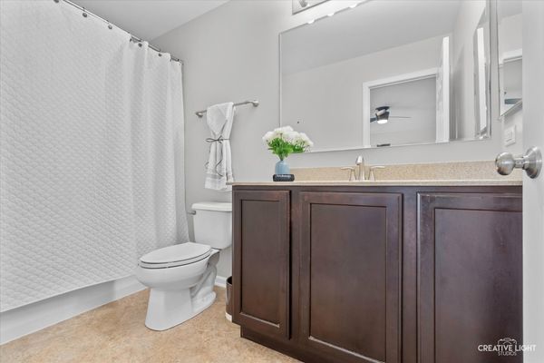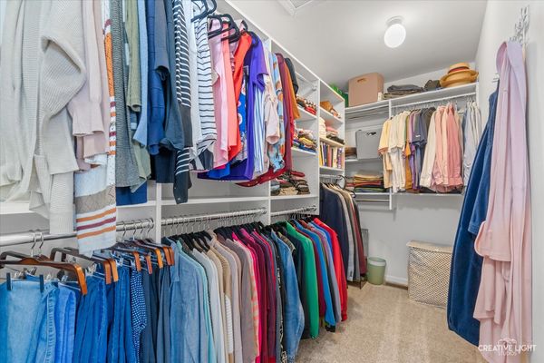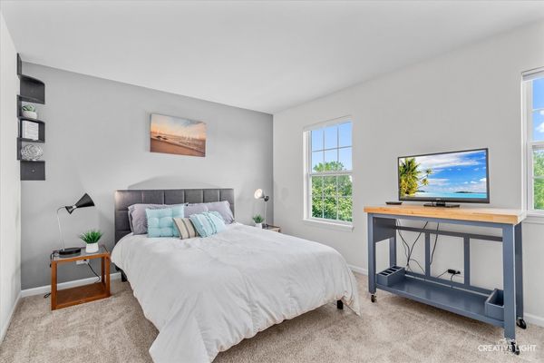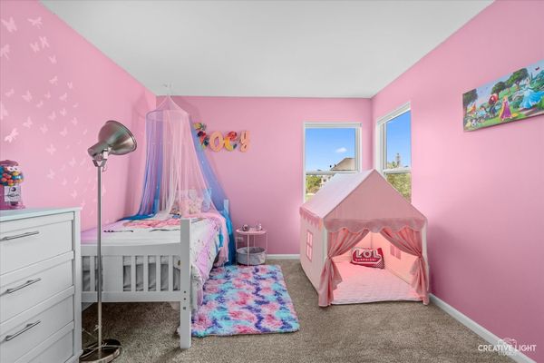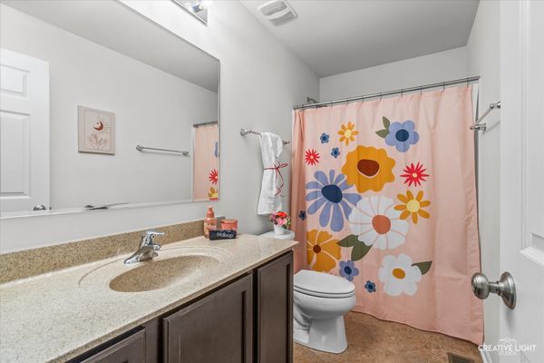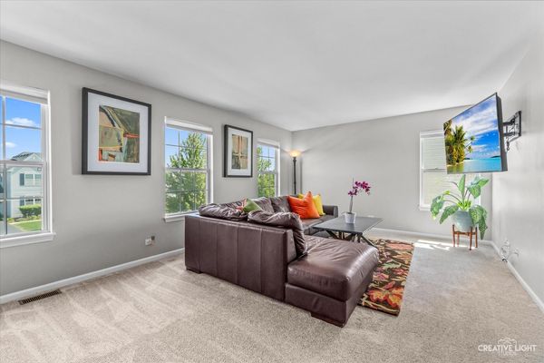4611 Mclaren Drive
Oswego, IL
60543
About this home
Fall in love with this great home in popular clubhouse community of Hunt Club! The open floor plan is filled with natural light and offers over 3, 000 square feet of living space including the full basement. Enjoy preparing meals in the large eat-in kitchen that offers 42 inch cabinets, granite counters, glass tile backsplash, stainless steel appliances, pantry and an island. Spacious family room is open to the kitchen and offers views of the yard. Also on the main floor is a flex room that is currently being used as and office and has built in shelving and freshly painted powder room for guests. Upstairs you will find the primary suite with large walk-in closet and freshly painted full bath with new light fixture. Plus 2 more generously sized bedrooms, another full bath, laundry room with washer (2023) and dryer and a loft space that can easily be turned into a 4th bedroom. Other bonus features of this home are the 2 car attached garage, white trim, 6 panel doors and solar panels. The large lot includes a patio where you can dine al fresco or enjoy your morning coffee. Updates include all new carpet (2024), sump pumps (2024) and ring doorbell (2024). The on site elementary school with playground is less than a block away. Don't forget about the clubhouse with fitness room, party room and an outdoor pool! Great location offers a quiet, rural feeling but you are only minutes from downtown Oswego, retail, dining and the Fox River. Welcome home!
