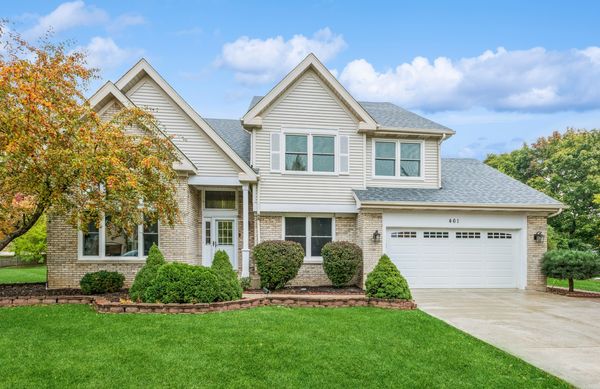461 Kerri Court
Schaumburg, IL
60173
About this home
Welcome to Park St. Claire, one of Schaumburg's most coveted subdivisions, celebrated for its prime East location, renowned Blue Ribbon award-winning schools, and upscale neighborhood. This is your opportunity to experience the best lifestyle Schaumburg has to offer. Nestled in a Cul-De-Sac, this prestigious and fully remodeled two-story home complete with a large finished basement is sure to captivate and impress. Starting with the dramatic foyer featuring high vaulted ceilings that set the stage to welcome you and your guests into the formal living room. The open and airy atmosphere, combined with the 3" red oak hardwood flooring throughout imparts a sense of luxury. Double French doors with glass panels create a seamless transition into the family room, where a cozy fireplace awaits. The gourmet kitchen, updated in 2019, is a chef's dream! Boasting high-end stainless steel appliances, granite counter top, 42" cabinets and a modern backsplash. The eat-in area is surrounded by windows and a patio door offering an unobstructed view of the newer brick paver patio (2020), Bartlett pear tree and partially fenced back yard. Plush newer carpeting (2021) leads you up to the second floor where you will find 3 generously sized bedrooms, open loft and 2 remodeled bathrooms. Vaulted ceilings and large space gives the primary bedroom a "wow" factor. His/her closets provide plenty of storage space. Pamper yourself in the absolutely stunning ensuite bathroom with a large standing shower, double vanity or unwind in the luxurious soaker tub. The versatile loft area can be easily converted into a fourth bedroom or office. Finished basement offers additional living space and perfect for entertaining. All major capital expenses have already been taken care of, including Roof (2023), AC (2021), Windows (2019), Concrete Driveway (2019). In addition to the beautiful interior and impressive upgrades, this home is just minutes from major highways I90/290, Woodfield Mall, Target, Busse Woods, parks and more. Excellent school District 54 & 211 (Fairview Elementary & Conant HS). There's nothing more to do but move in!
