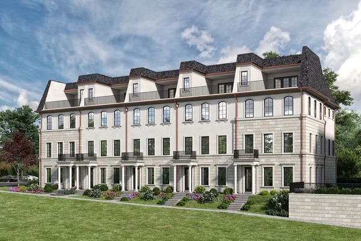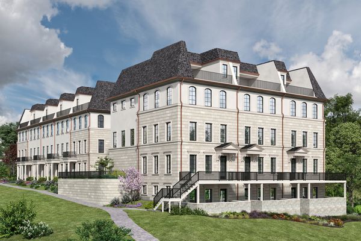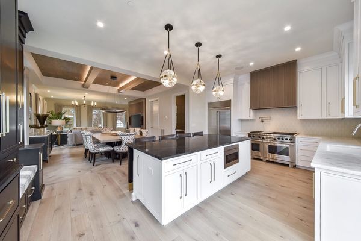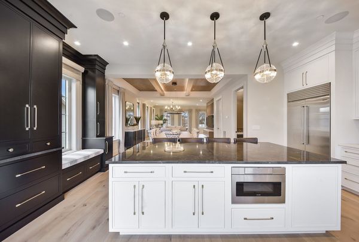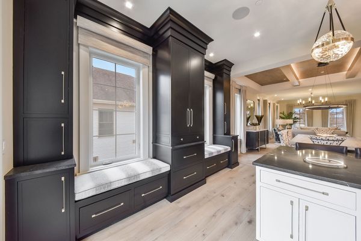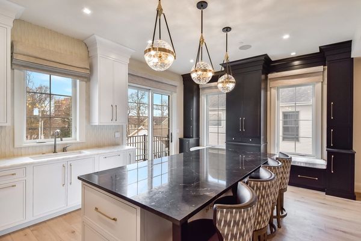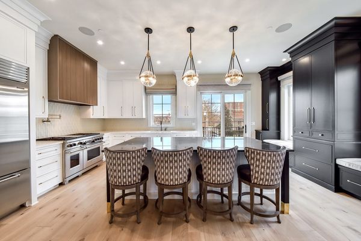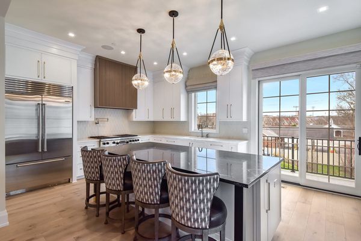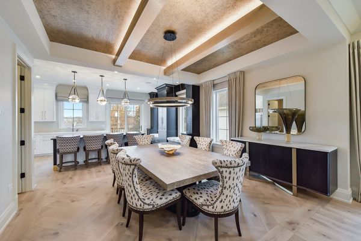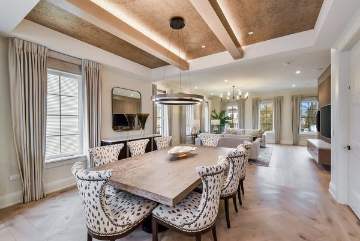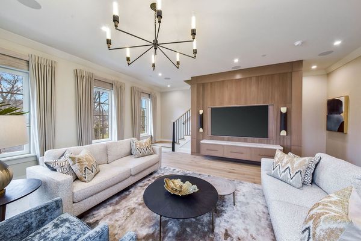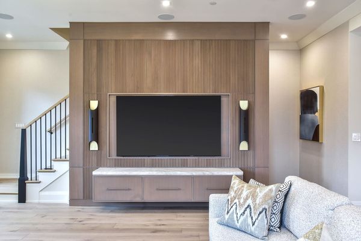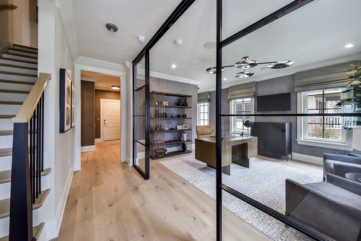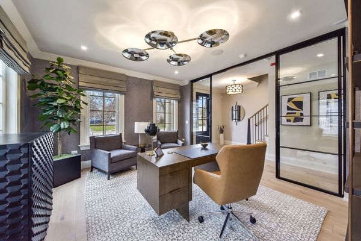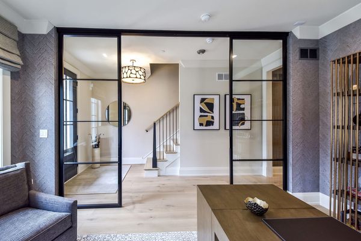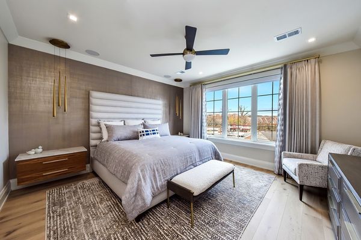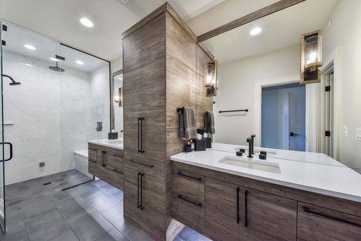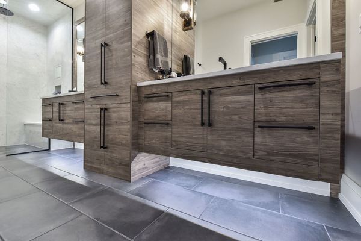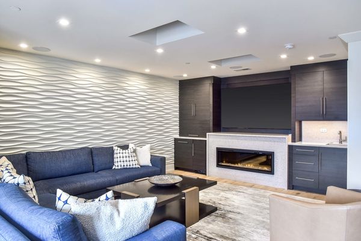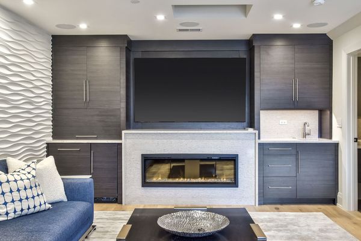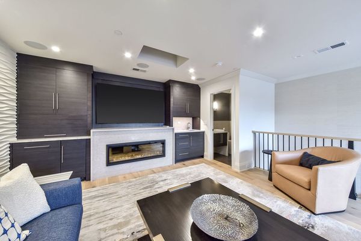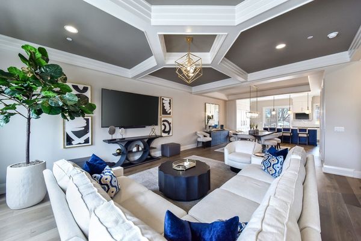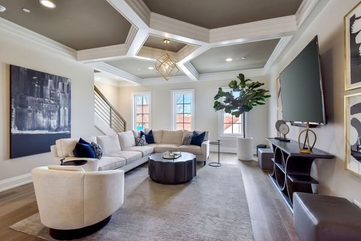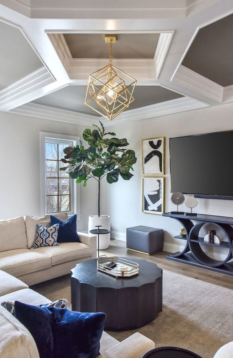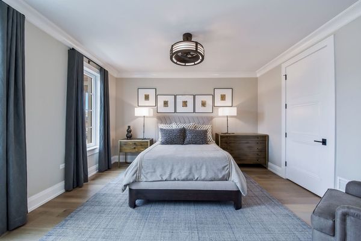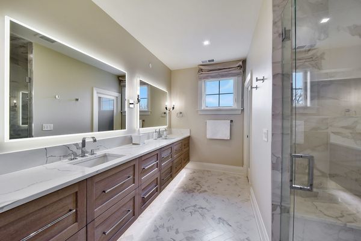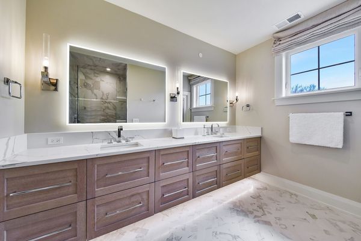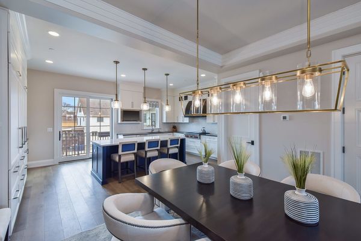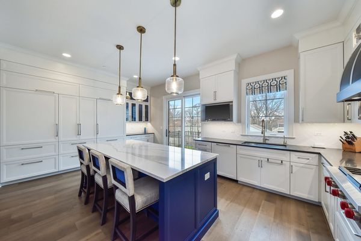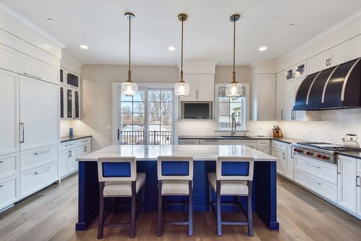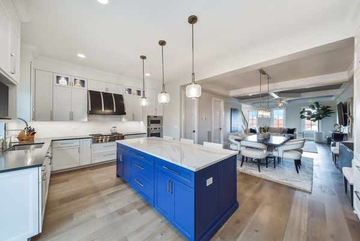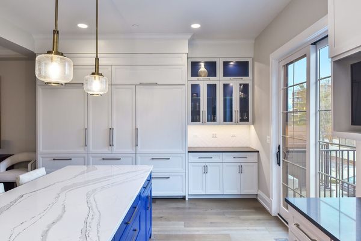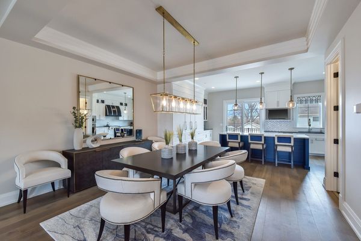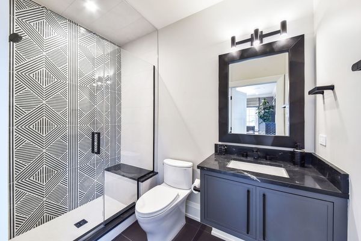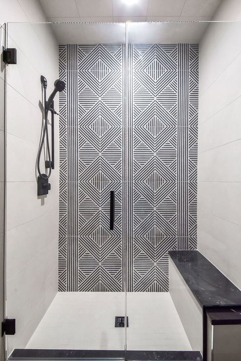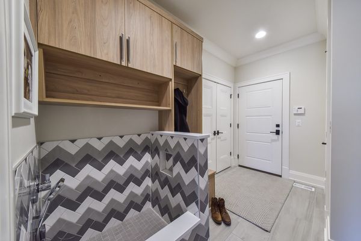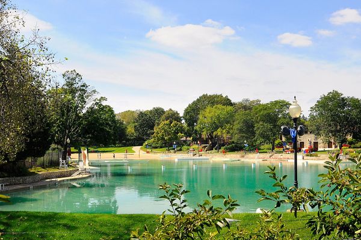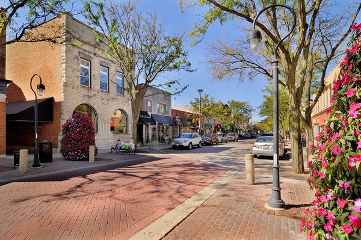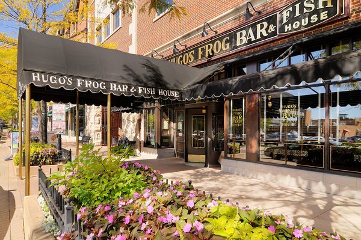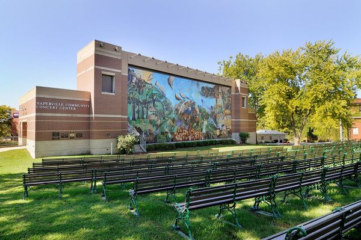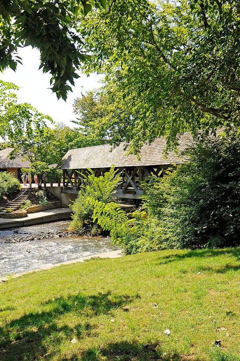461 Aurora Avenue
Naperville, IL
60540
About this home
Introducing a luxurious urban oasis in the heart of Downtown Naperville, this stunning property offers the perfect blend of modern sophistication and urban convenience. Boasting 3 bedrooms, 3 full baths, and 2 powder rooms, this multi-level residence is a testament to contemporary living at its finest. As you step inside, a private elevator awaits to whisk you away to all levels of this exquisite home, from the basement to the 4th floor, ensuring effortless access and convenience. The thoughtfully designed layout is complemented by multiple outdoor spaces, including an 18x5 balcony with trex decking off the kitchen, ideal for al fresco dining and entertaining, and an expansive 18x18 rooftop terrace with paver flooring. The property also features a 2-car attached garage, ensuring ample parking and storage space. Situated just steps from the center of Downtown Naperville and the scenic Riverwalk, residents can enjoy the vibrant urban lifestyle while still relishing in a serene and picturesque setting. Inside, no detail has been spared, with a custom low voltage system, security system, and wiring for smart home technology, ensuring the utmost in convenience and security. The energy efficiency package, complete with cellulose insulation, multi-zoned HVAC system, high-efficiency furnaces, air conditioners, and tankless hot water heater, offers both eco-friendly living and cost savings. The interior is a testament to luxury, with wide plank hardwood floors, extensive millwork, and a formal powder room, adding a touch of elegance to the home. The gourmet kitchen is a chef's delight, featuring custom cabinetry, granite, marble, and quartz countertops, and a private balcony for grilling and entertaining. A master bedroom with a large walk-in closet and a luxurious master bath with an oversized shower provide a tranquil retreat, while a large 2nd bedroom with a walk-in closet and private bath ensures comfort and privacy for guests. The second-floor laundry room adds convenience to daily chores, while the oversized and flexible entertainment room offers endless possibilities for relaxation and leisure. The property also includes a mudroom with custom lockers and storage system, a full bathroom with custom tilework, and a flex room ready to be customized to your living needs, whether it's a study, home gym, or extra bedroom. With its prime location, impeccable design, and an array of luxurious features, this property presents a rare opportunity to embrace the epitome of urban living in Naperville. This is a custom-built proposed project. All pictures are of completed units in Charleston Row I and II. 600 sqft unfinished basement can be finished- but not included in the list price. Convenience and luxury with a downtown Naperville location. There is no need to compromise- you can have it all.
