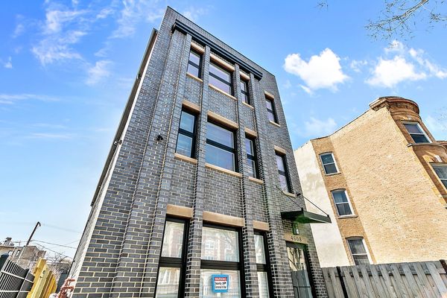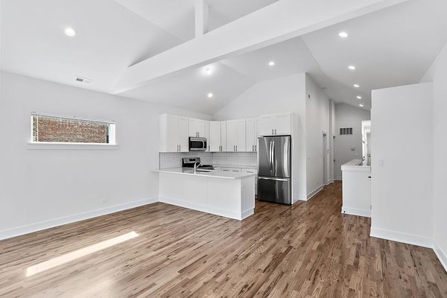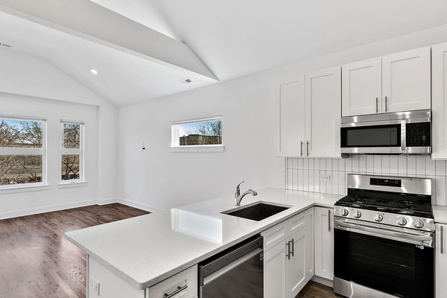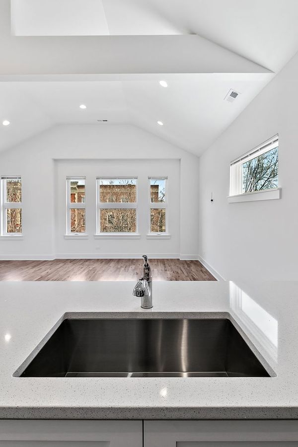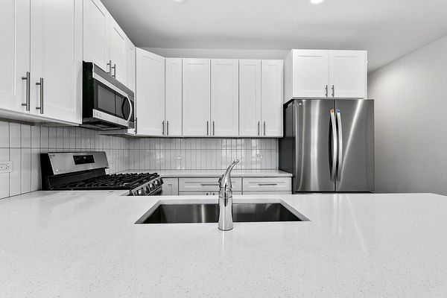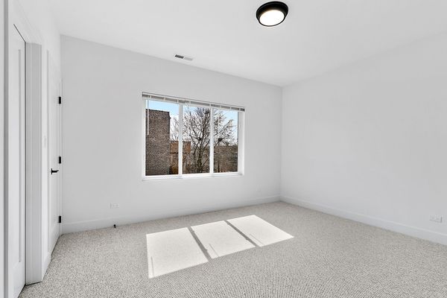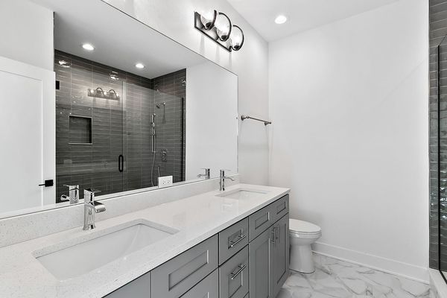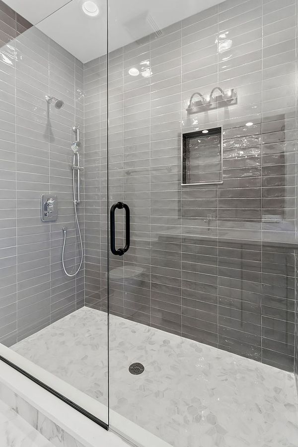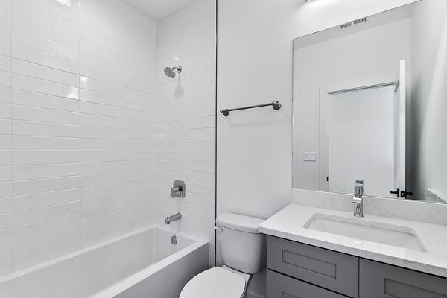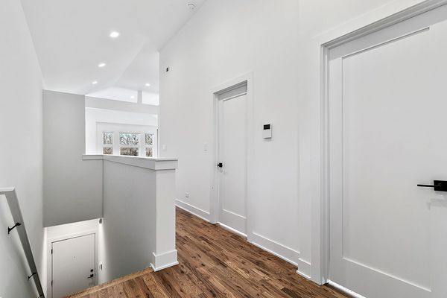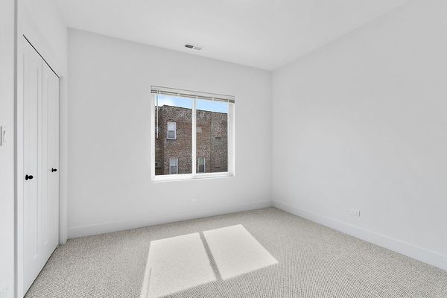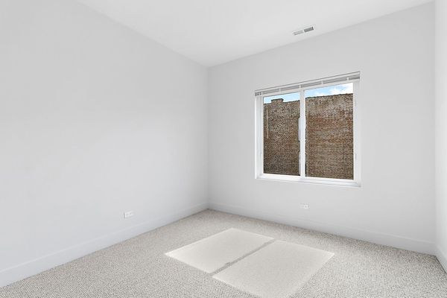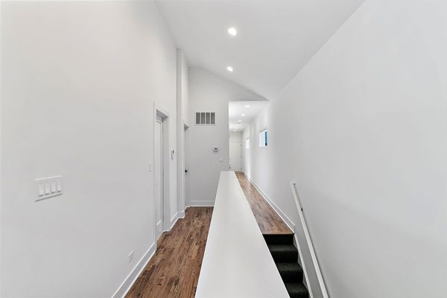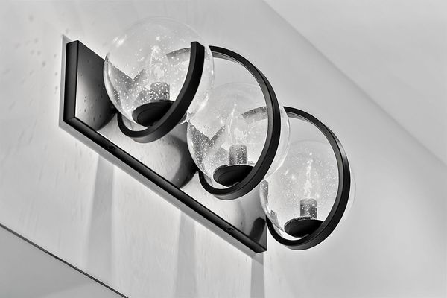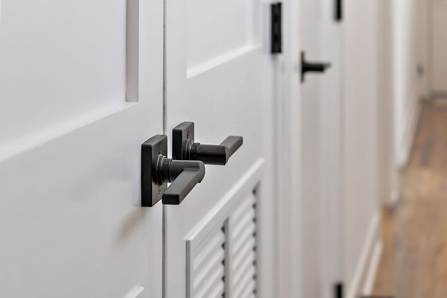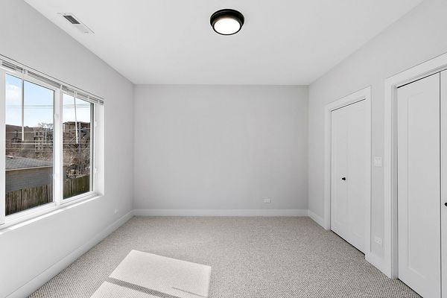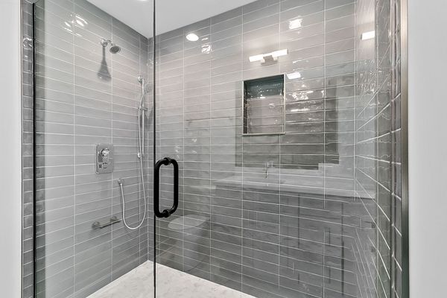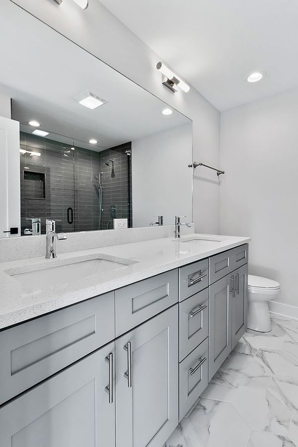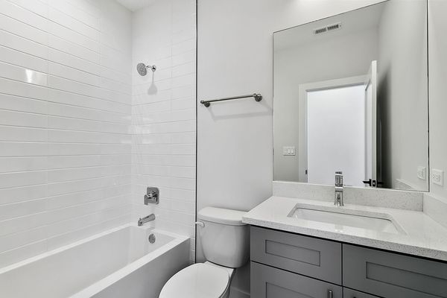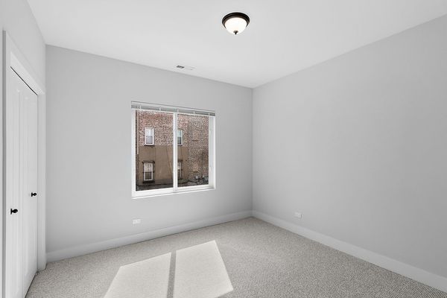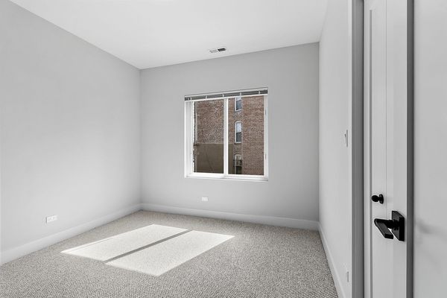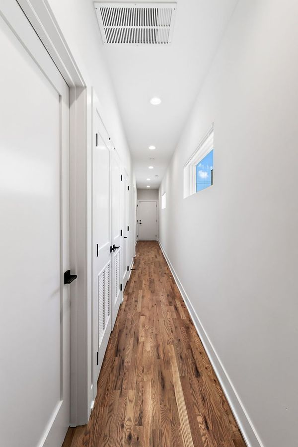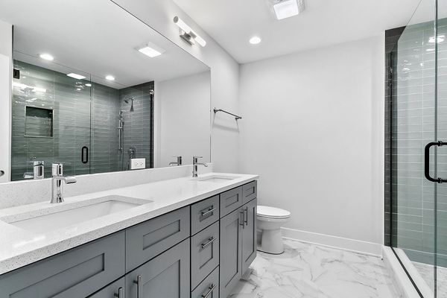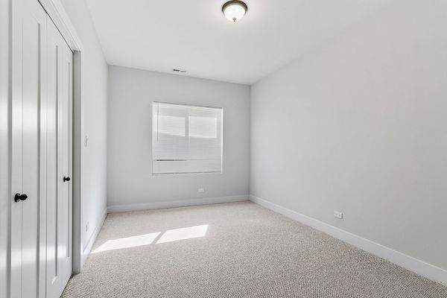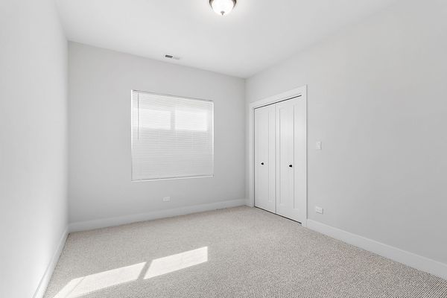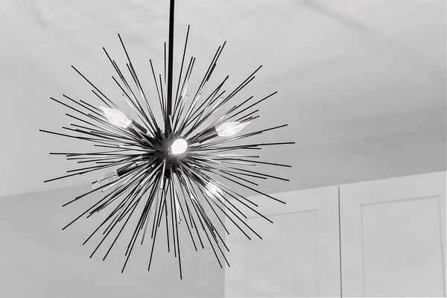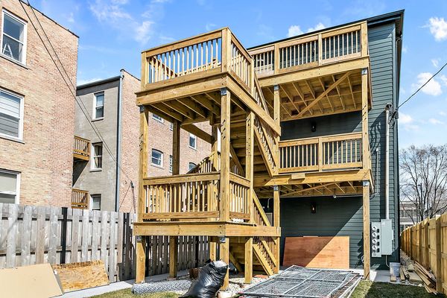4608 S Indiana Avenue
Chicago, IL
60653
About this home
Stunning and New Multi Unit in Bronzeville! The building provides an opportunity for an owner occupant and or arm chair investor with an extended time horizon. The quality of the build out is second to none and you can be rest assured with this asset because of all of the attention to detail with the build. Hardie Board exterior finishes along with a masonry facade. Energy efficient building envelope and roof structure with nothing to do except collect rents. The site is oversized and extra deep which provide for a 3 car garage, expansive rear decks, and large fenced yard. All units are 3 bed/ 2 bath and feature contemporary designed kitchens with fully appointed shaker style white cabinetry, stainless steel appliances, and a beautiful quartz island with a full custom backsplash. Primary suites include a walk-in closet and a spa-level bathroom with an oversized shower, glass enclosure, and crisp metal plumbing and trim details. Hardwood floors are featured throughout all common living spaces. Penthouse/owner's unit has an extra wide footprint, vaulted ceilings, and an abundance of natural light. Turn-key building with separate utilities and HVAC for each unit. Perfect for an owner occupant, seasoned investor, or 1031.
