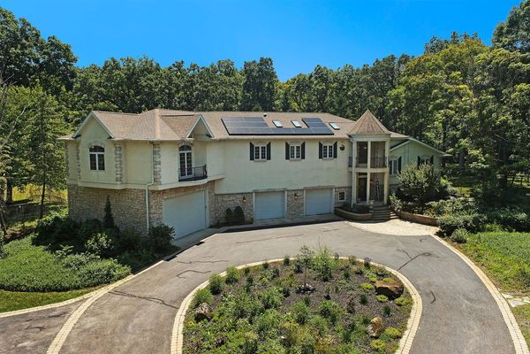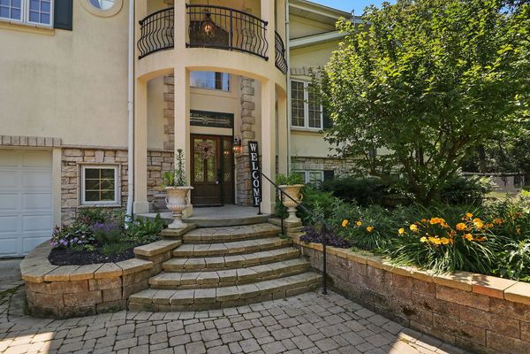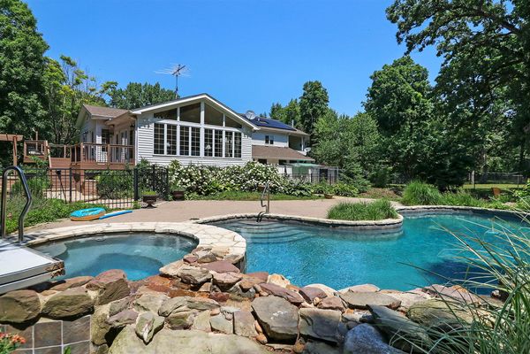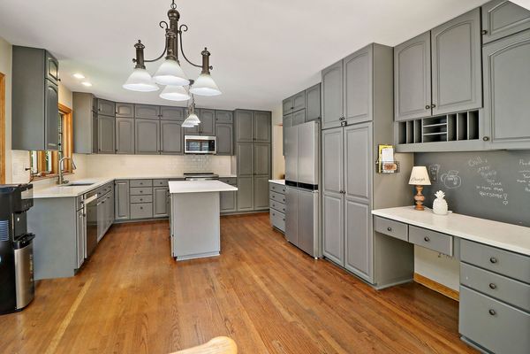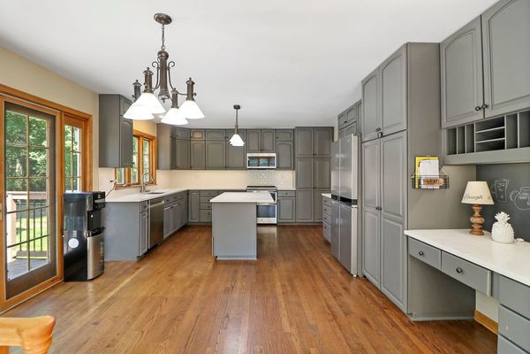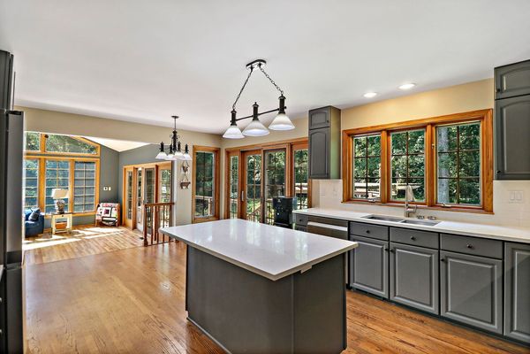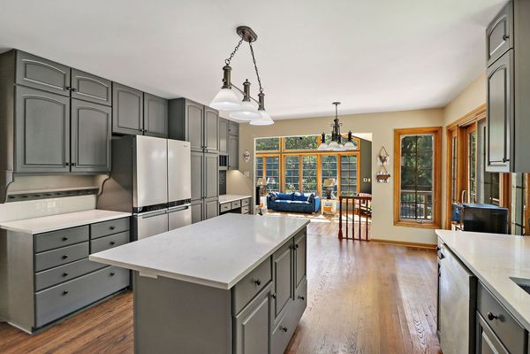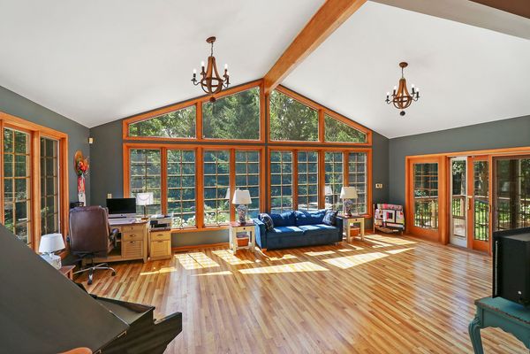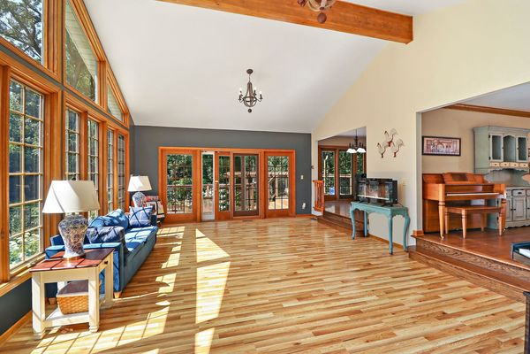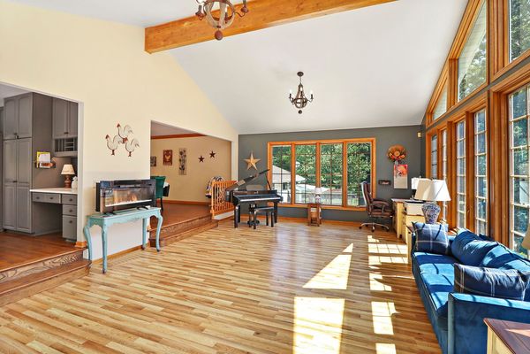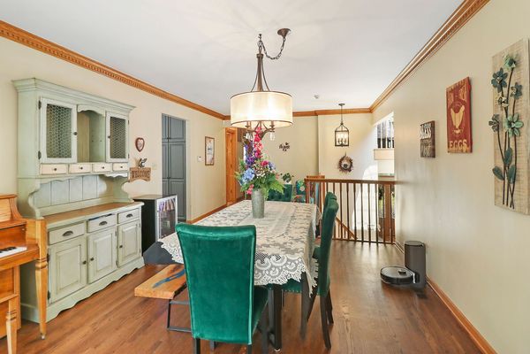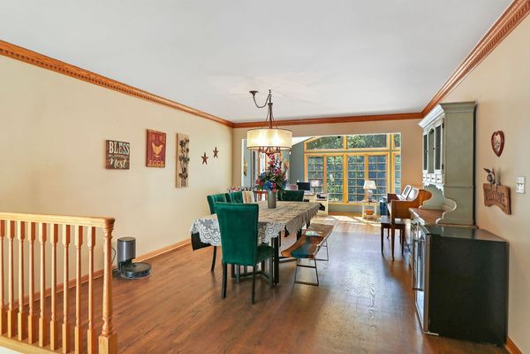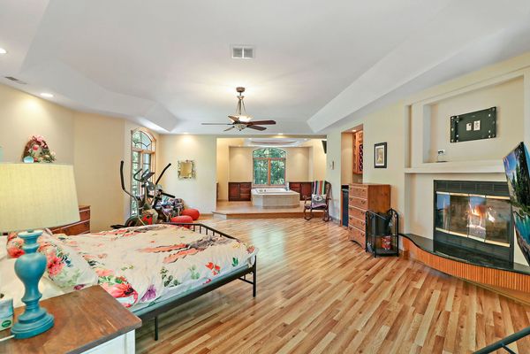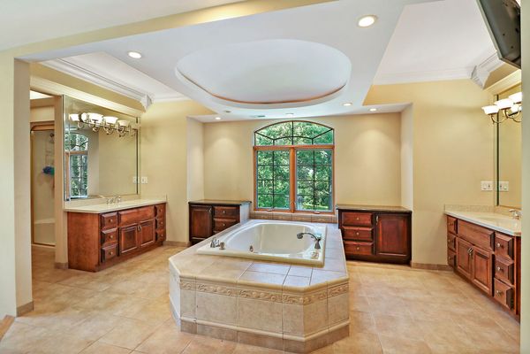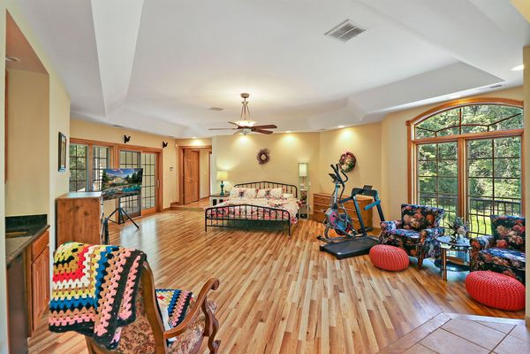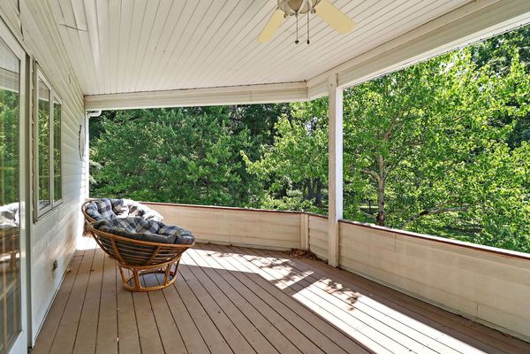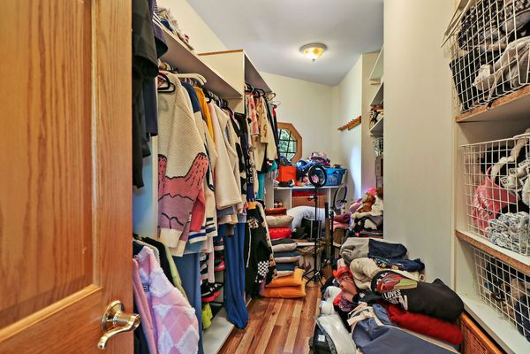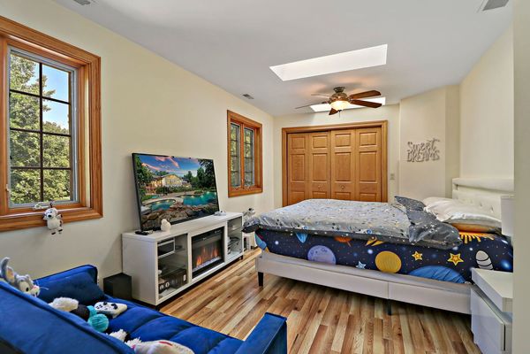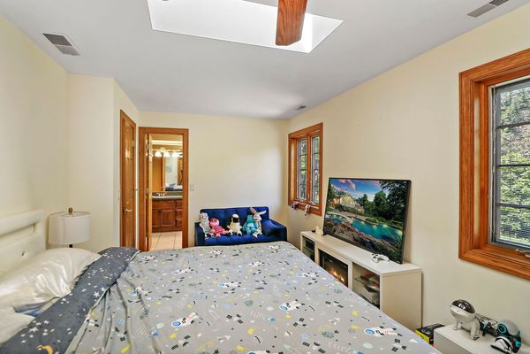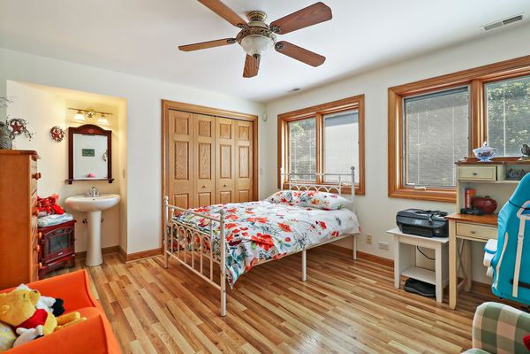4602 Sunnyside Road
Woodstock, IL
60098
About this home
HUGE PRICE DROP ***2.375% assumable loan with a loan balance of ~$724, 000 balance anyone can assume not just veterans*** Look no further, we've found the place that you've been dreaming of! Welcome to 4602 Sunnyside Rd, a breathtaking home nestled on a sprawling 8-acre property in the charming town of Woodstock, IL. With six bedrooms and five bathrooms, this magnificent estate has everything to satisfy you, and your family's lifestyle needs. And with over $200, 000 in recent upgrades, this home offers the perfect blend of elegance, comfort, and modern convenience. We're confident you'll fall in love with this residence as soon as you arrive and gaze upon its magnificent classical construction and ample driveway surrounded by majestic old-growth trees. The delights continue as you step inside, where you'll be greeted by new flooring throughout and a sense of luxury that permeates every room. Step inside the amazing gourmet kitchen. The brand new stainless steel appliances, along with ample custom-made grey cabinets that offer lots of storage space, luxurious pendant lights, sparkling quartz countertops, an expansive bar for cooking, eating, or enjoying pre-dinner drinks, and a convenient breakfast nook, create a culinary haven for the aspiring chef. Imagine the delicious home-cooked meals you could whip up in this space! The main suite is a true retreat, featuring stunning coffered ceilings, a cozy fireplace, a wet bar, a private balcony with impressive views, and an ensuite bathroom that exudes luxury. Here, you'll feel like you're at a five-star resort spa, with its jetted soaking tub and shower. The rest of the bedrooms are equally spacious and comfortable, a true haven of rest and relaxation. Featuring high ceilings and ceiling fans, year-round comfort is guaranteed for everyone. This estate boasts a multitude of desirable features, including a horse barn and a dog kennel, making it perfect for animal lovers. The expansive driveway ensures ample parking space, and the property sits back far from the road, providing privacy and tranquility. Step outside and indulge in the ultimate outdoor oasis. Here, you'll find a practical firepit and outdoor grill, perfect for summer night's entertainment. The in-ground pool and hot tub offer a refreshing respite during the summer months, while the surrounding landscape provides a picturesque backdrop for relaxation and fun. Conveniently located near Woodstock Square, this home offers easy access to charming shops, delicious dining options, and local amenities. With a short 20-minute drive to i90, commuting to the city is a breeze, making this property an ideal choice for those seeking a serene country lifestyle without sacrificing convenience. Additional features include geothermal heating, leased solar panels for energy efficiency, and a new sump pump for peace of mind. Don't miss this rare opportunity to own a truly magnificent estate in Woodstock, IL. With its impeccable upgrades, beautiful surroundings, and luxurious amenities, this home is a testament to refined living. Schedule your private tour today and experience the epitome of luxury living at 4602 Sunnyside Rd.
