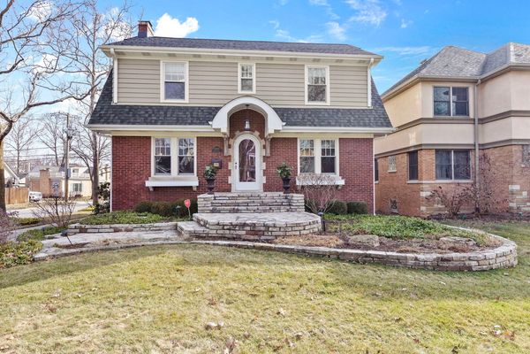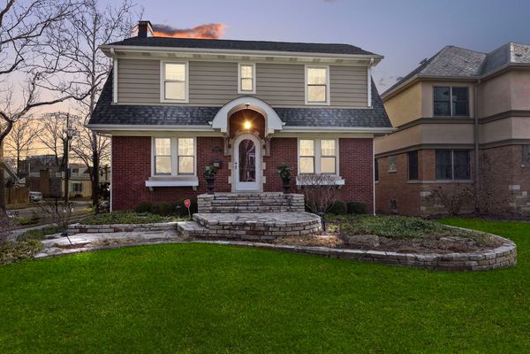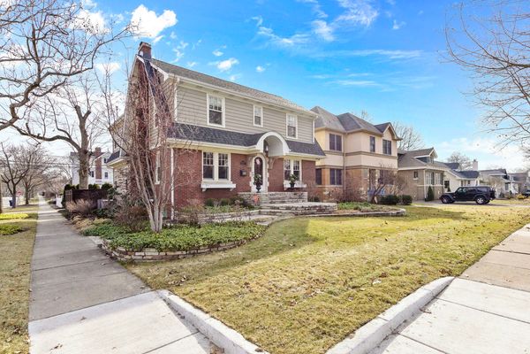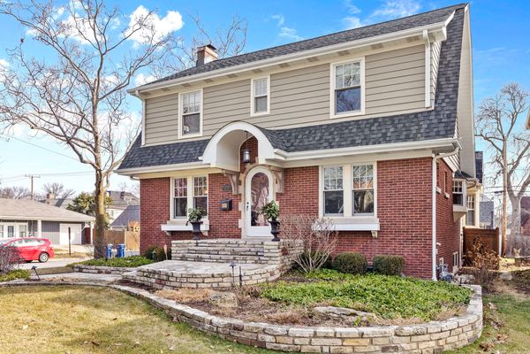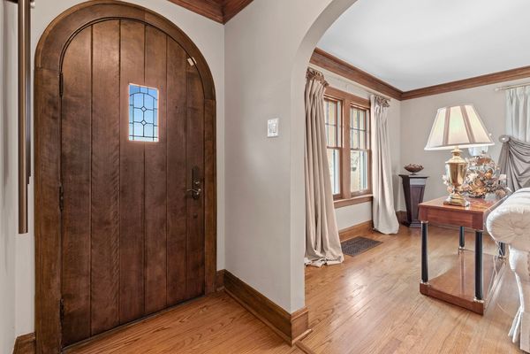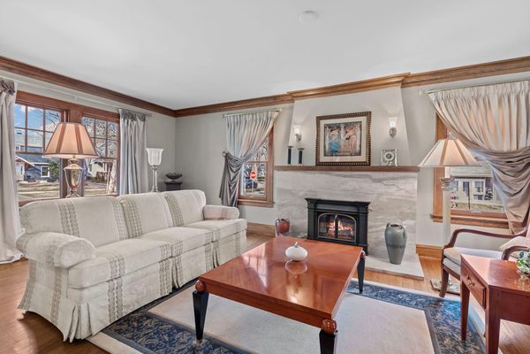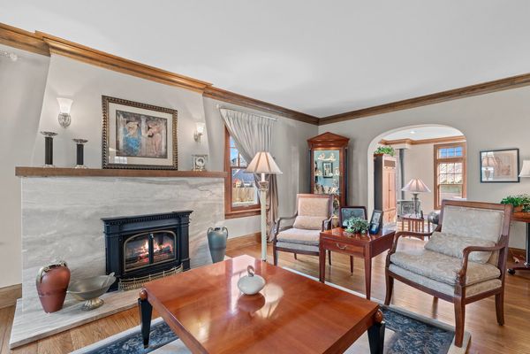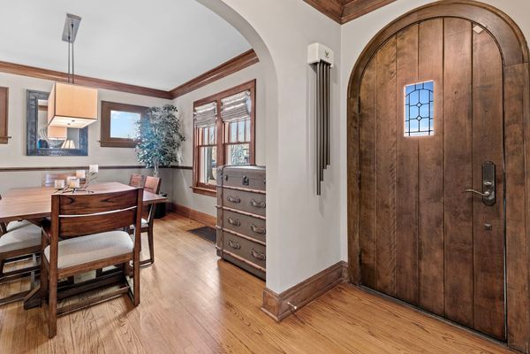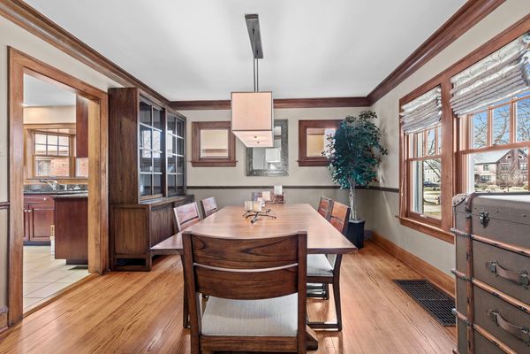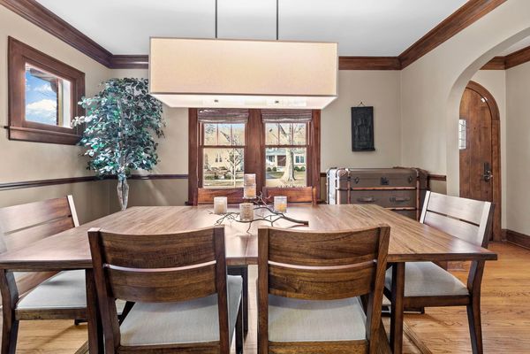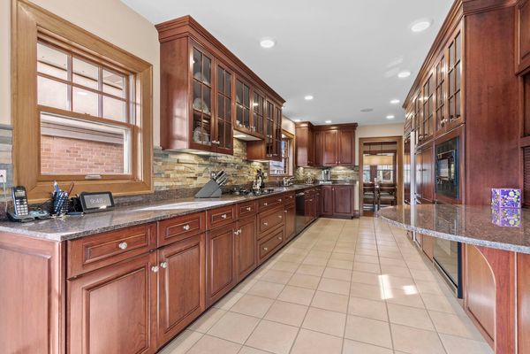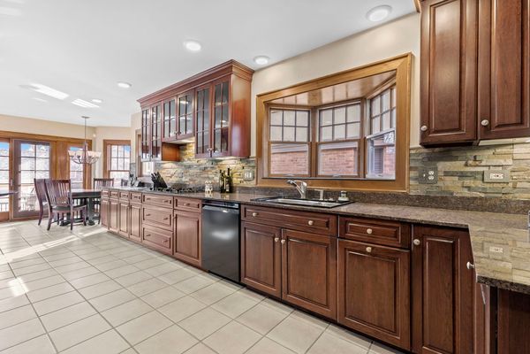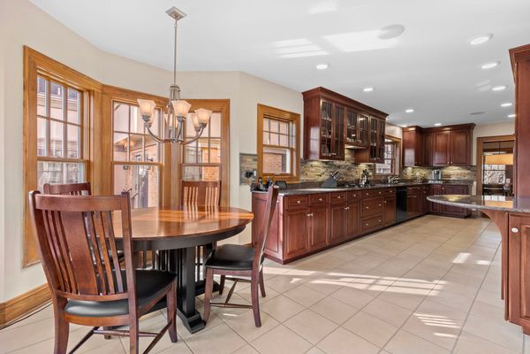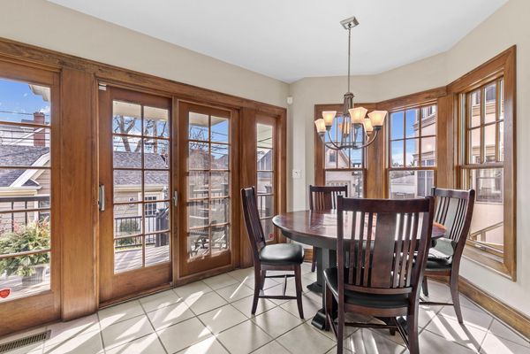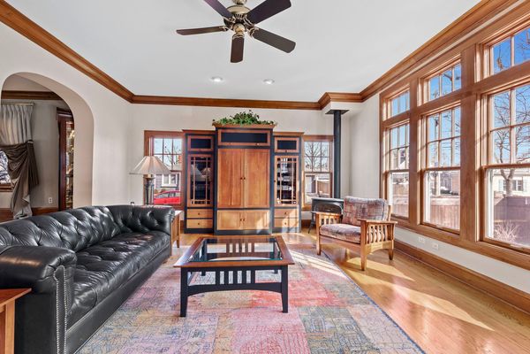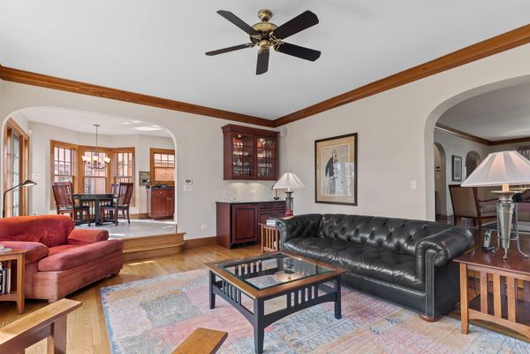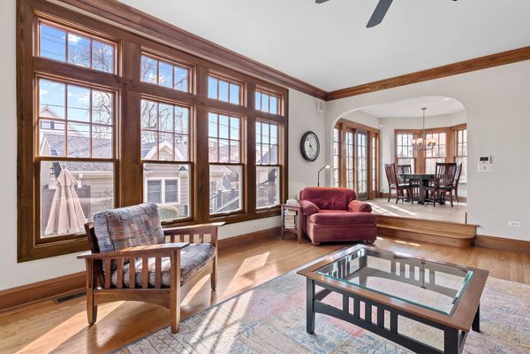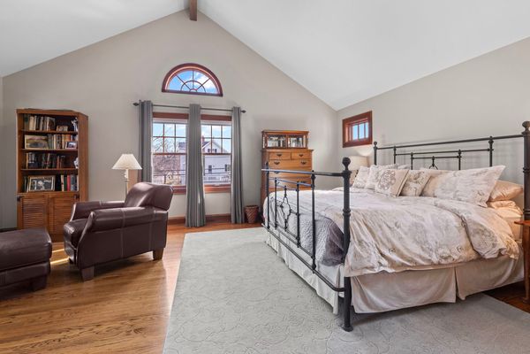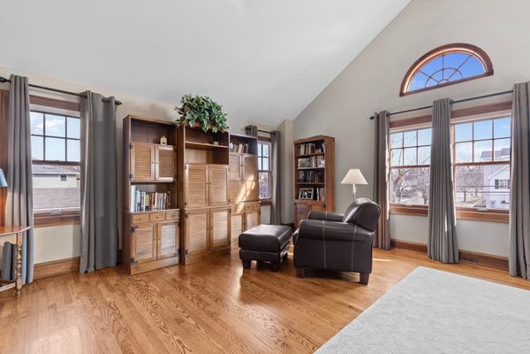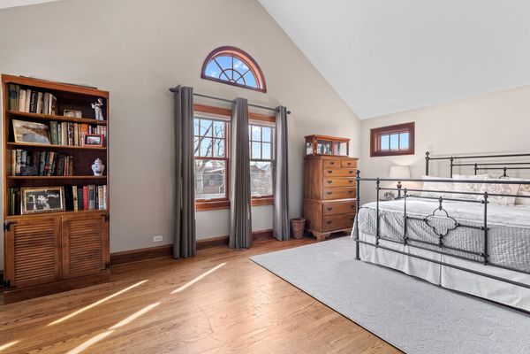4601 Wolf Road
Western Springs, IL
60558
About this home
Experience the allure of this captivating Dutch Colonial home with sophisticated architecture where vintage charm meets modern comfort. The flagstone hardscape and walkway welcome you into a gracious foyer. The traditional living room boasts an elegant fireplace and gleaming hardwood floors. A spacious dining room awaits, illuminated by a stylish drum ceiling light and rich crown molding. The chef's kitchen, adorned with cherry cabinets and expansive granite countertops, seamlessly connects to a sun-drenched breakfast room, ideal for morning gatherings. Step down into the light-infused family room with wet bar and a wall of windows offering a panoramic view of the professionally landscaped backyard featuring a bluestone patio and deck. Upstairs, discover a vaulted ceiling primary bedroom with spacious closet, two additional large bedrooms, and a luxurious spa bathroom with heated floors. The basement unfolds into a comfortable recreation room, great for parties, with a kitchenette and serving area. Enjoy a fourth bedroom/office/exercise room, full bathroom, and separate laundry room with outside exit. Updates include a new roof, Pella windows, Hardie board siding, and more, ensuring both style and functionality. Conveniently located near the train, town, and schools, this home offers a perfect blend of elegance and convenience.
