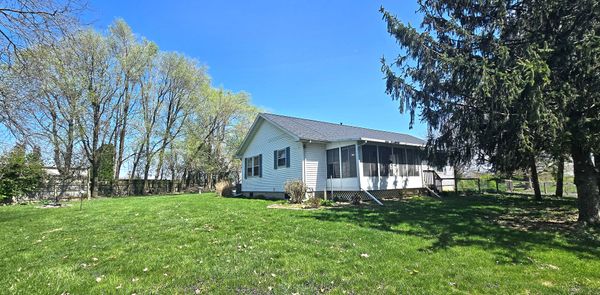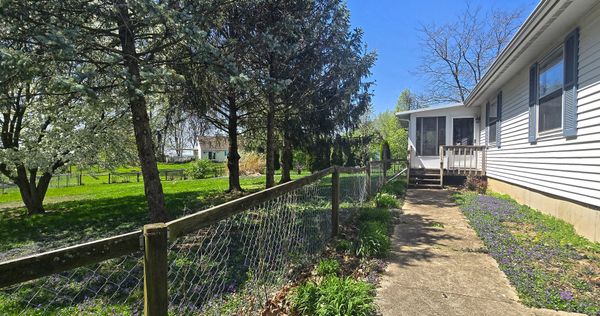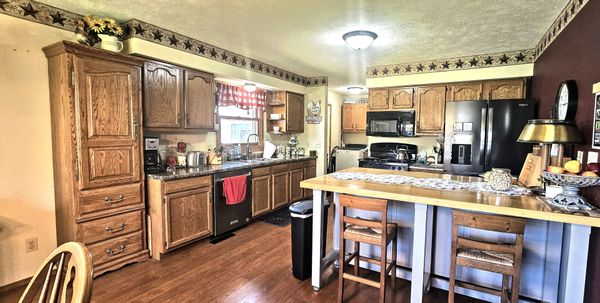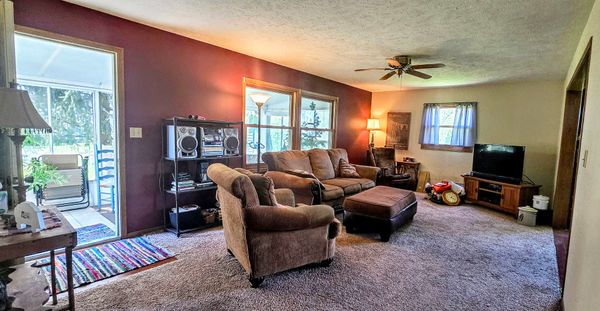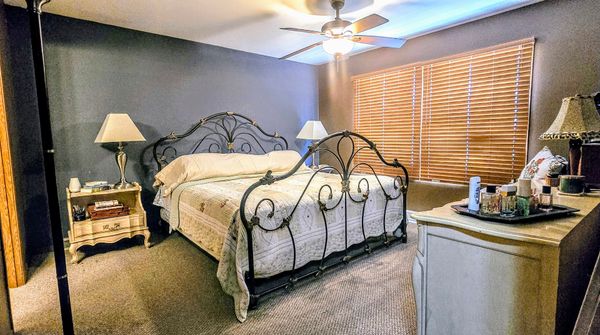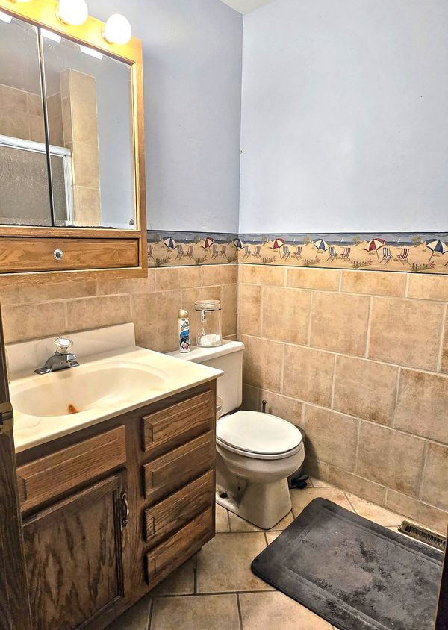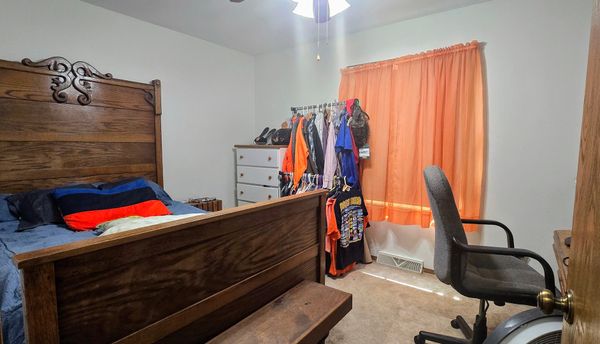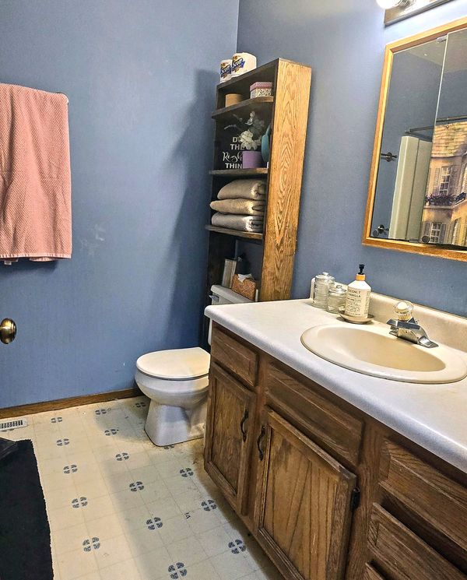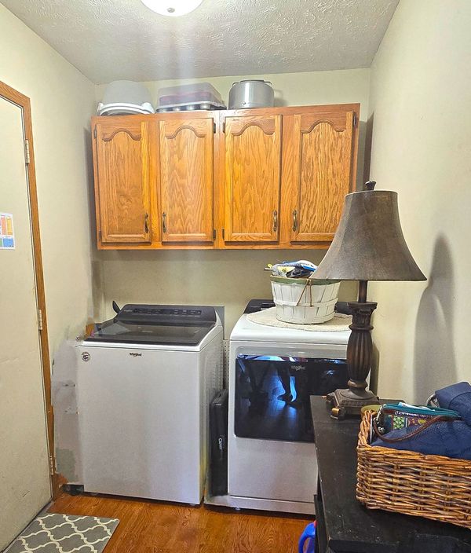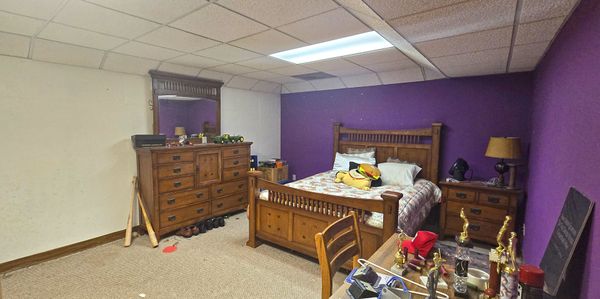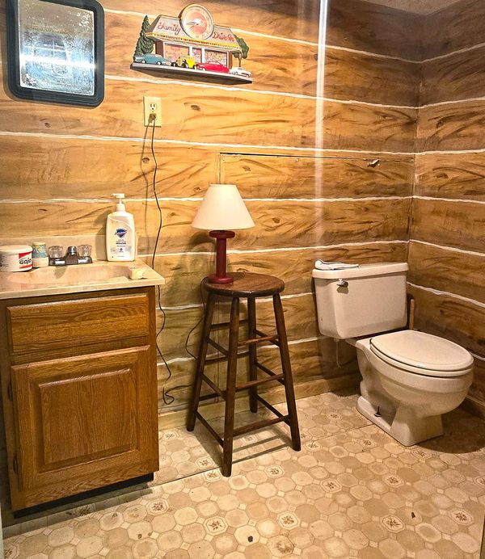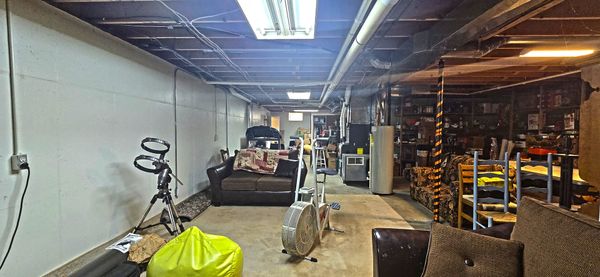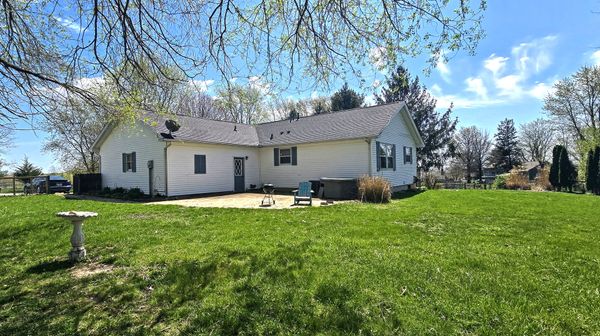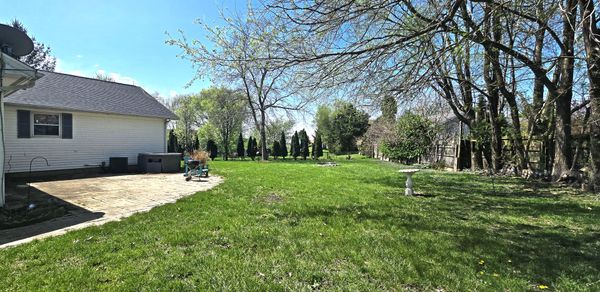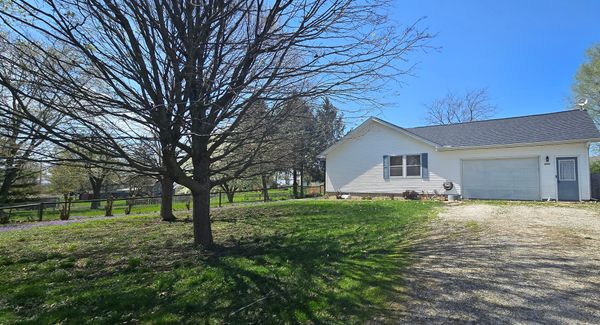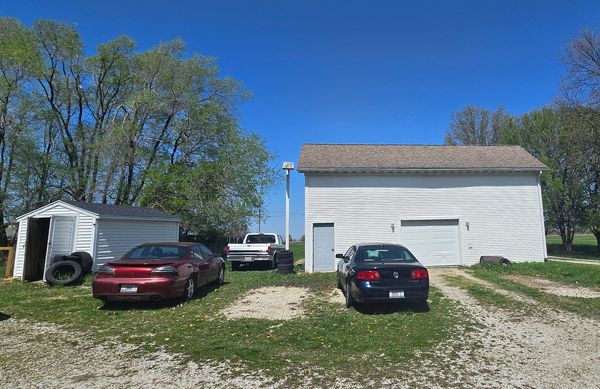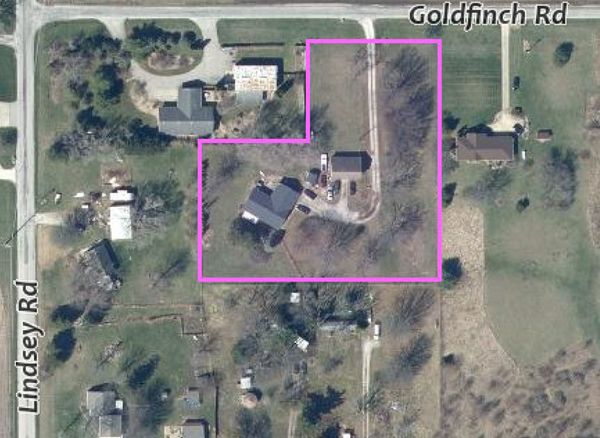4601 Goldfinch Road
Champaign, IL
61822
About this home
Great country property for the needs that wants space to roam, have fun and feel at home. Home features an eat in kitchen with all appliances, living room, 3 bedrooms and 2 full bath on main level (one is a bedroom suite). Serene 16 x 8 sunroom off the living room, considered front door area. Basement has a finished bedroom and half bath, with space for living area (currently set up) and great storage. Oversized 2 car garage attached. Furnace 5 years, Sump 3 years, Roof 2021, Shared well with W side owners $40/year electric est bill. The property includes a large fenced yard, area for gardens or animals. There is a 36X24 shop with concrete floor, electrical, heated (furnace and a/c never hooked up but there so in AS IS condition due to that), and a loft that could be finished for an office or studio. 10X10 Garden shed. Located between Champaign and Mahomet with easy access to either. also located just a few minutes away from access to I74 and I57. Radon system installed when purchased.
