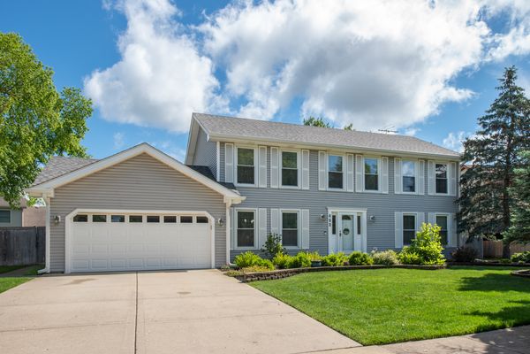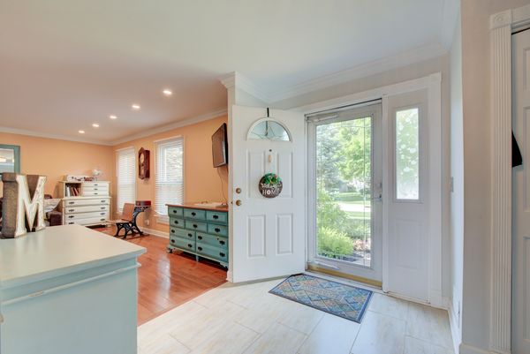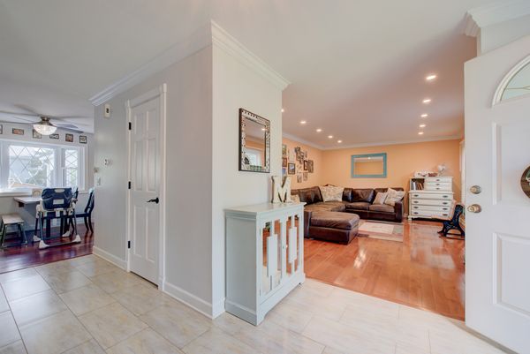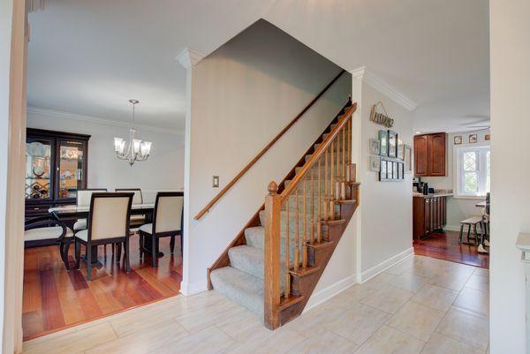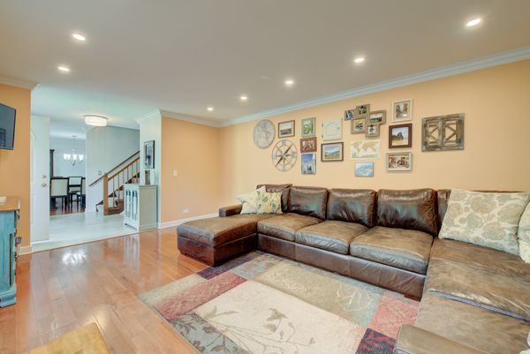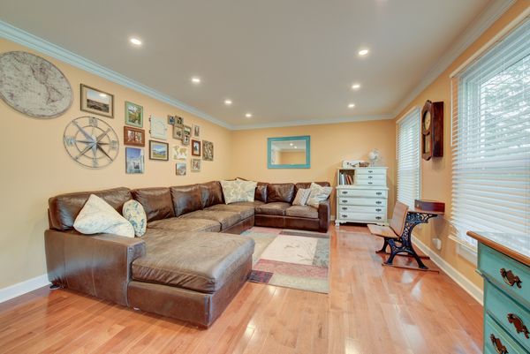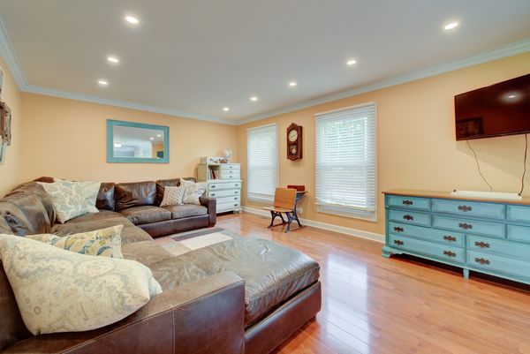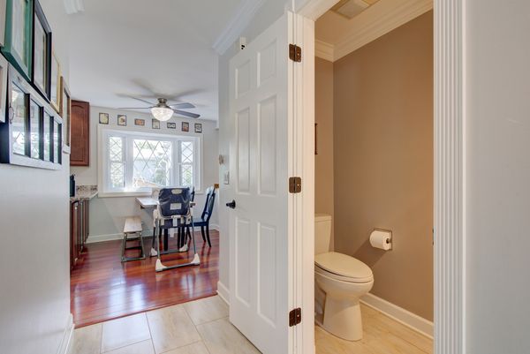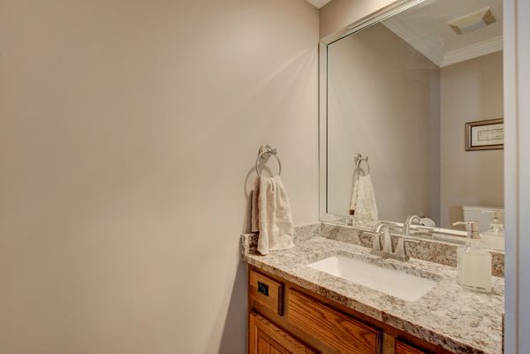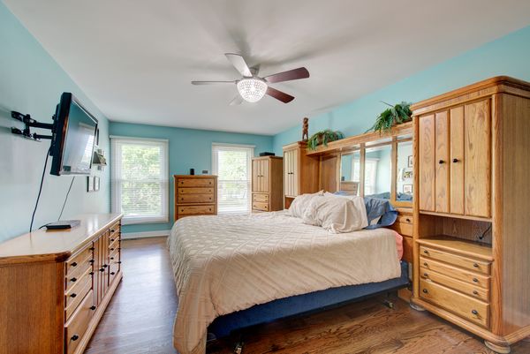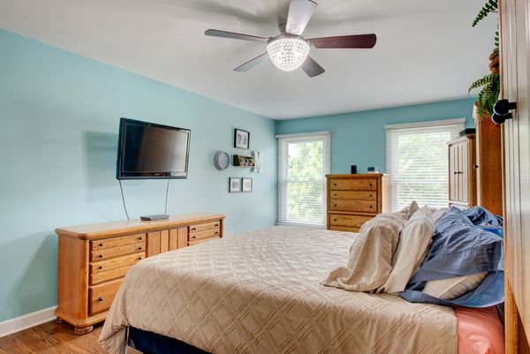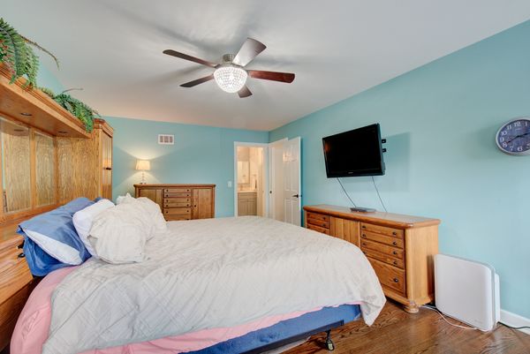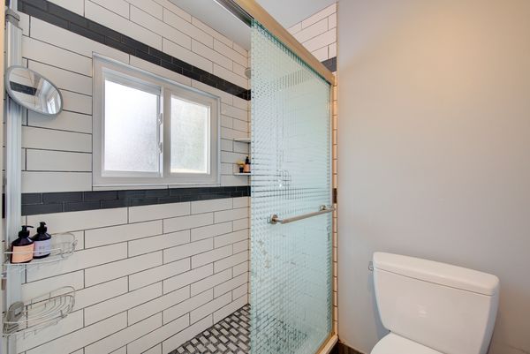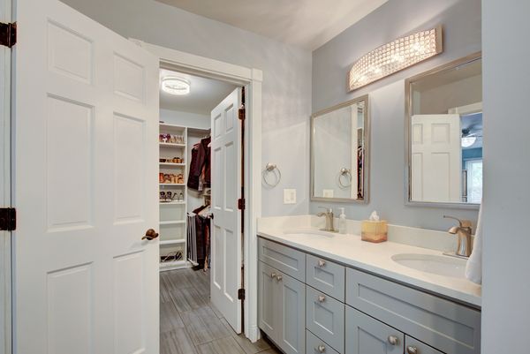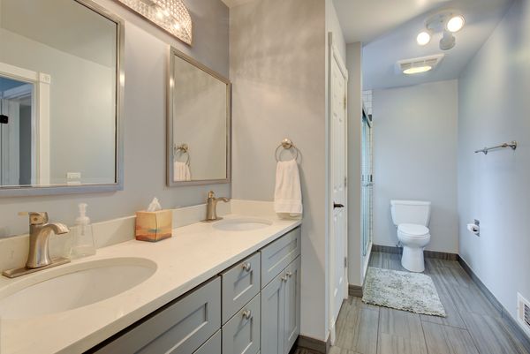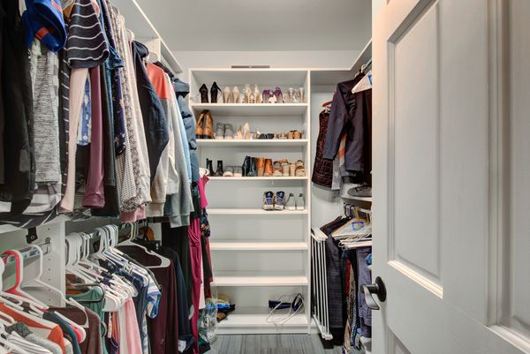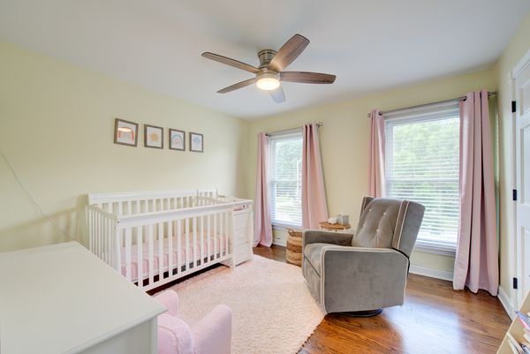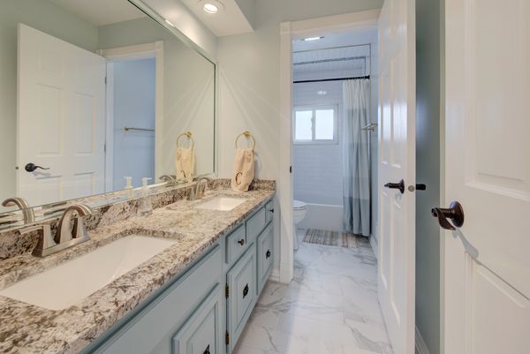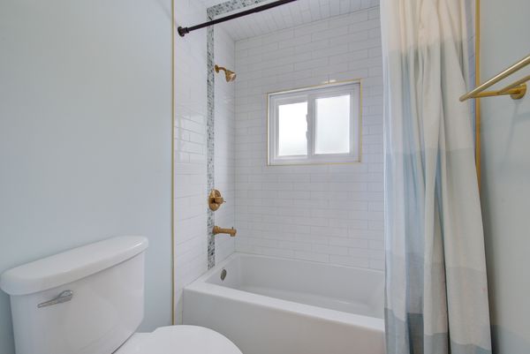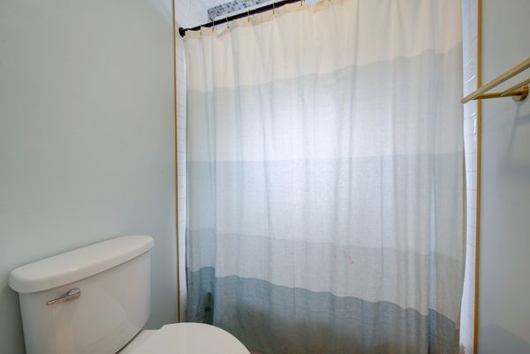460 W Wilshire Drive
Hoffman Estates, IL
60067
About this home
Nestled in one of Hoffman Estates most sought-after neighborhoods, this Highland Woods home is an exquisite 4 bedroom, 2.5 bath residence that epitomizes elegance and comfort. Boasting a prime location and exceptional school district, this home offers the perfect blend of community and suburban tranquility. Upon arrival, you'll be captivated by the charm and allure of this tucked-away gem. The heart of the home is the spacious living room, featuring a cozy gas fireplace, perfect for gathering with loved ones on chilly evenings. Newly installed hardwood floors throughout add a touch of sophistication, while large windows flood the space with natural light, creating an inviting ambiance. The kitchen showcases sleek granite countertops, stainless steel appliances, and ample cabinet space for all your culinary essentials. The kitchen flows nicely into the living area which has convenient access to the cozy patio. This three- seasons porch provides the perfect spot to enjoy your morning coffee or unwind after a long day, while the stamped concrete patio sets the stage for memorable outdoor gatherings with friends and family. Next, you'll find a midground pool and beautifully landscaped grounds, ideal for outdoor entertaining. On the second level, you'll retreat to the sumptuous master suite, complete with a luxurious ensuite bath and generous closet space designed by "Closets by Design." Also upstairs, you'll find three additional bedrooms that provide plenty of space. Within each room you'll be greeted by natural light and serene views of the surrounding neighborhood. Each room having their own closet done by "Closets by Design." The fully finished basement adds additional living space, with a room that can be used as a home office or potential extra bedroom, offering endless possibilities for customization. With its prime location and impeccable features, this home won't last long. Don't miss your chance to experience the best of Hoffman Estates living in this exceptional home. Schedule your showing today! ***Roof is 5 years old. Pool was added 5 years ago as well. New washer/dryer. All bathrooms have been updated in the last few years along with finishing the basement.
