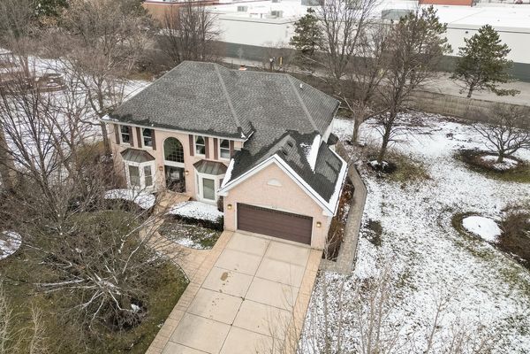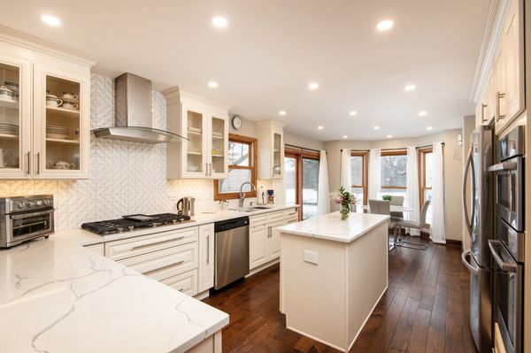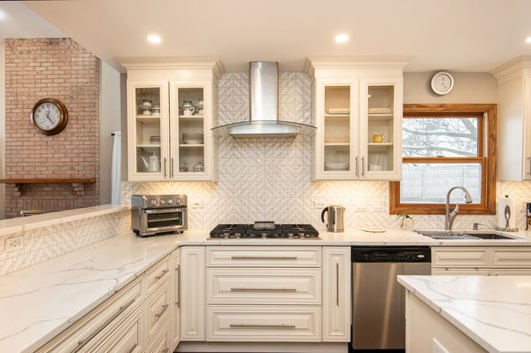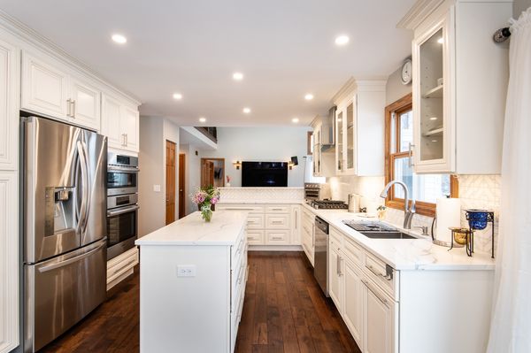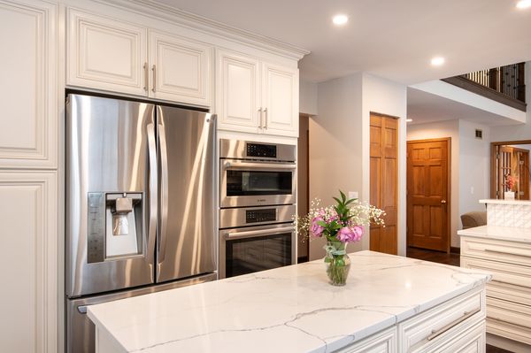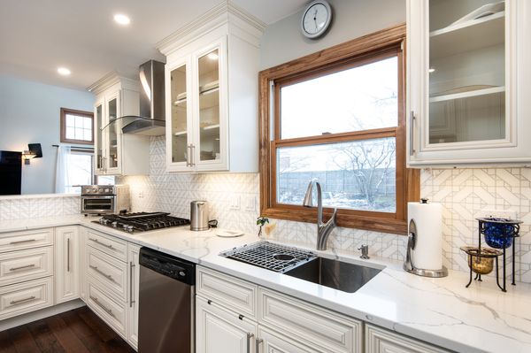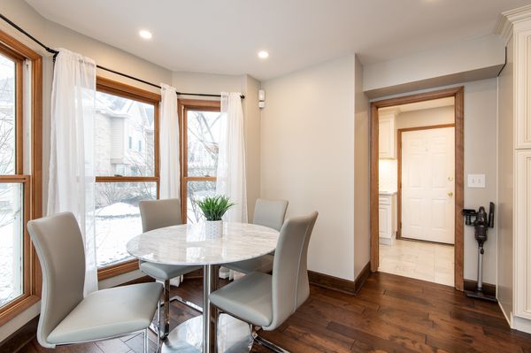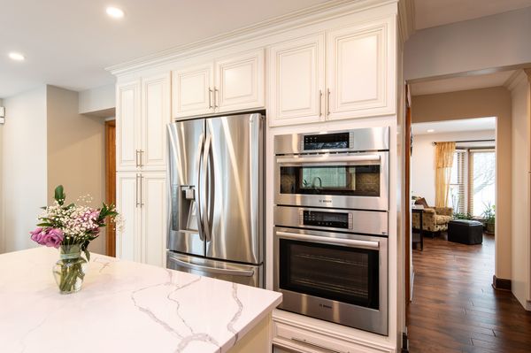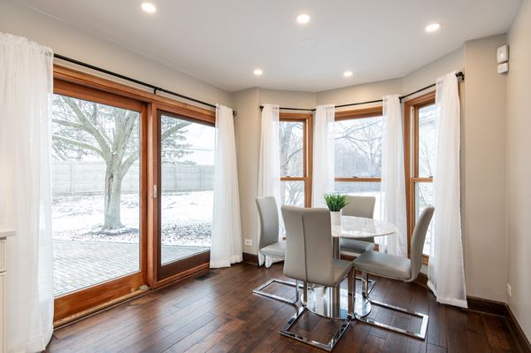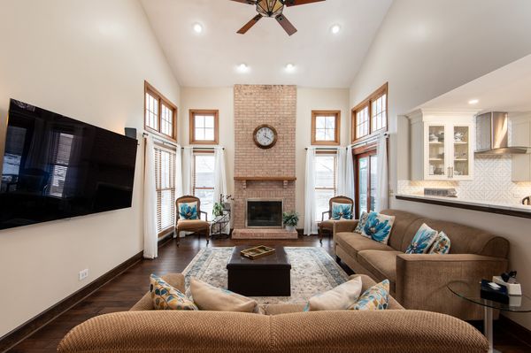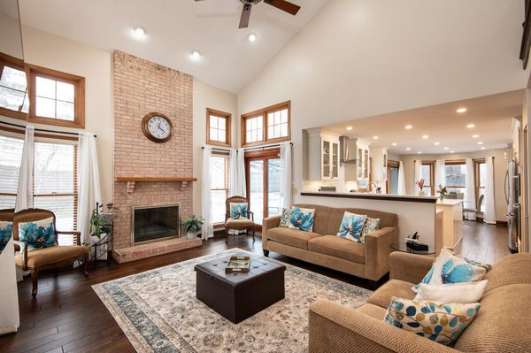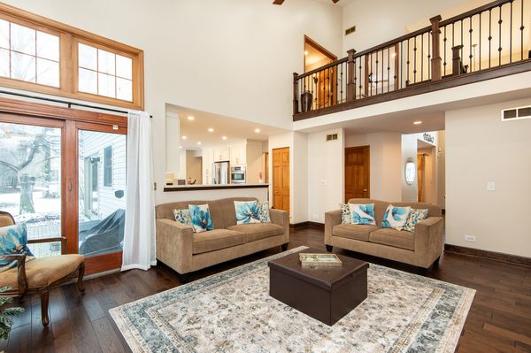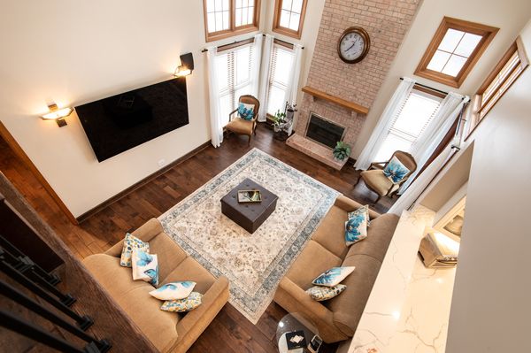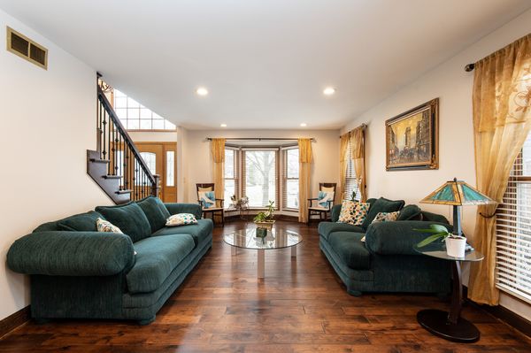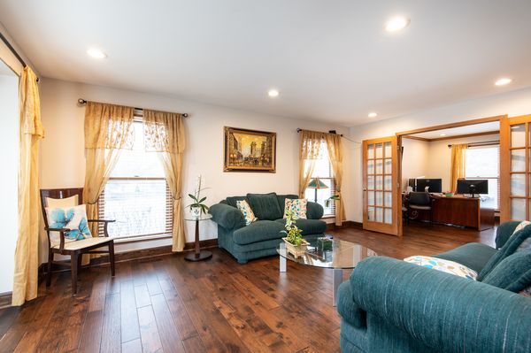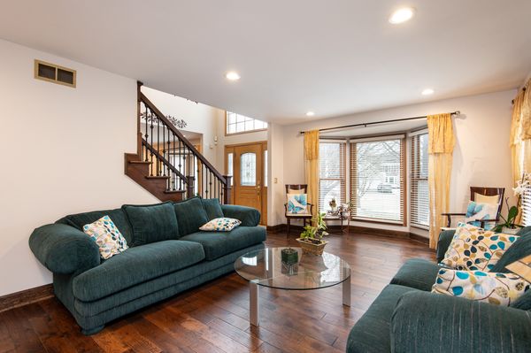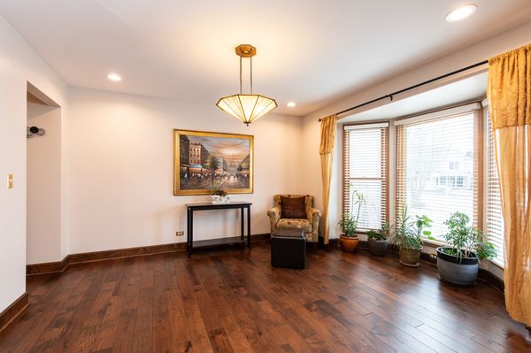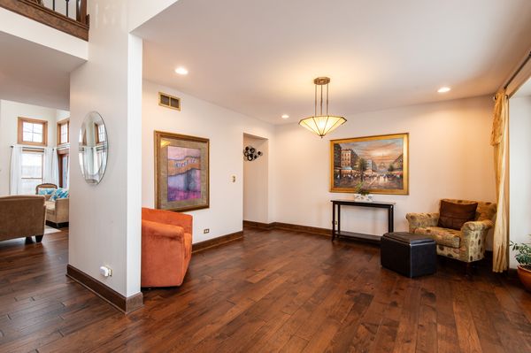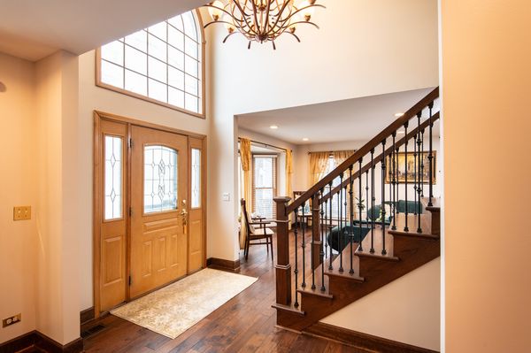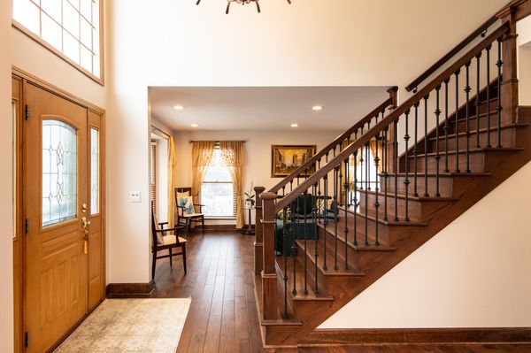460 Kerri Court
Schaumburg, IL
60173
About this home
Multiple offers received, highest and best due by Sunday 6pm please. Welcome to an extraordinary opportunity to reside in the prestigious and highly sought-after "PARK ST. CLAIRE." Nestled on a serene cul-de-sac, this beautifully appointed St. Clare model exudes sensational quality in construction, functional elegance, and a spectacular location that merges seamlessly. As you enter through the spacious two-story foyer, you are greeted by new hardwood floors and sun-drenched light-filled rooms throughout. The updated kitchen is a chef's delight, featuring granite countertops, elegant white cabinetry with crown molding, stainless-steel appliances, island, and modern lighting & plumbing fixtures. Enjoy private views of the lush backyard landscape from the kitchen, creating a perfect setting for both everyday living and entertaining. The formal living room with a vaulted ceiling and the formal dining room with elegant crown molding offer sophisticated spaces for gatherings. The generous family room boasts a beautiful brick fireplace, 1st floor office/library with custom built floor to ceiling bookshelves and beautiful crown moldings. Upstairs, discover great-sized bedrooms with the master suite being a true sanctuary. The master suite features, a huge walk-in closet, and a luxuriously remodeled ensuite bath with high-end materials, a raised dual sink vanity, a soaker tub, and a separate shower. All additional bedrooms are more than spacious, all bathrooms are updated. The finished basement with a game area, office, and additional storage ensures that every need is met. Concrete driveway with stamped concrete borders and walkway. Additional updates: roof and siding - 2004, a new and extended rear brick patio, furnace - 2023, A/C -2022, water softener - 2022, all can lights updated in 2022, a home painted in 2023, and an epoxy floor guard garage floor installed in 2023. The first-floor laundry/mudroom with cabinetry adds convenience to daily living. Located within short driving distance to Woodfield mall and within Top rated school district.
