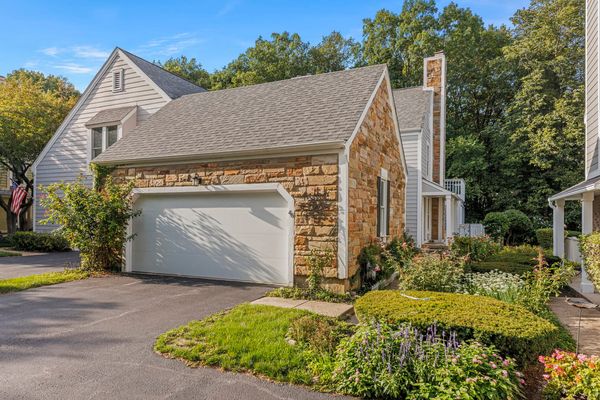46 Whittington Course Unit 46
St. Charles, IL
60174
About this home
Welcome Home to your charming Manor Home conveniently located near Fox Chase Park, Persimmon Woods and minutes from Downtown St. Charles, shopping, dining and Award-Winning Schools in District 303! This end-unit townhome is on a premium private lot and has an upstairs addition making it one of the largest in the neighborhood! First floor full bathroom and flex room can easily convert to a master suite (in-law accommodation). Four seasons patio room with new fenced enclosure is perfect for keeping pets safe. Lots of updates have been made. Full basement remodeled 2014; walls, floor, toilet, vanity, paint, all trim, doors and hardware with additional rooms for crafts, exercise, and storage as well as washer/dryer and water treatment system. Kitchen updates in 2018; counters & cabinet color, backsplash, floor, farmers sink, appliances (except d/w, m/w), and new disposal 2021. Upstairs hall bathroom replaced in 2018; floors, toilet, tub, fan all hardware, doors paint and trim. New furnace, thermostat, humidifier, and qty 2 H20 heaters replaced in 2020. Chimney fully tuckpointed and new flat roof in 2018. New this year; Garage door, and attic fan. New electrical switches and several new light fixtures done in 2020. This unit is ready for your finishing touches in this highly sought-after community!
