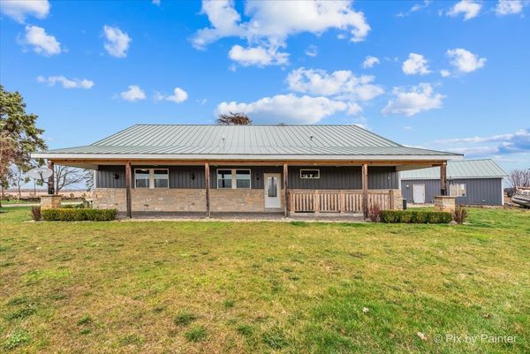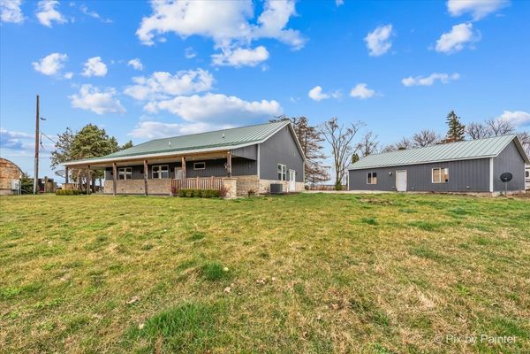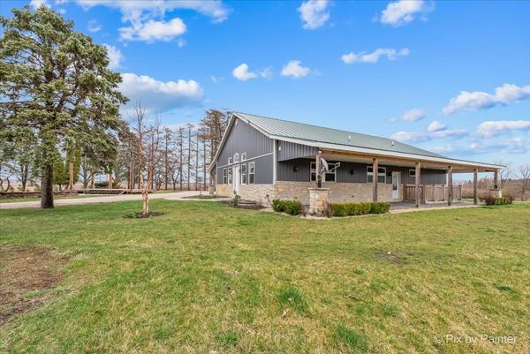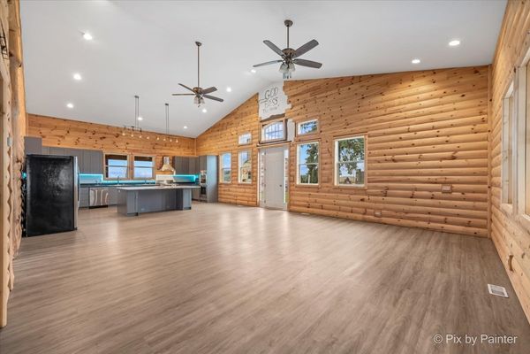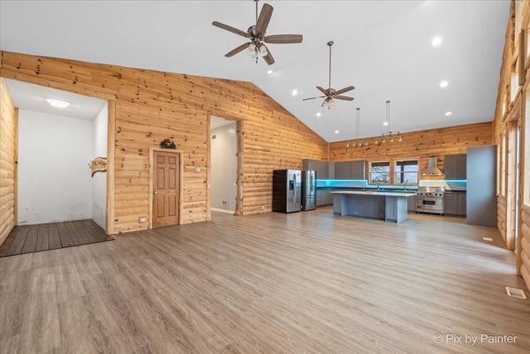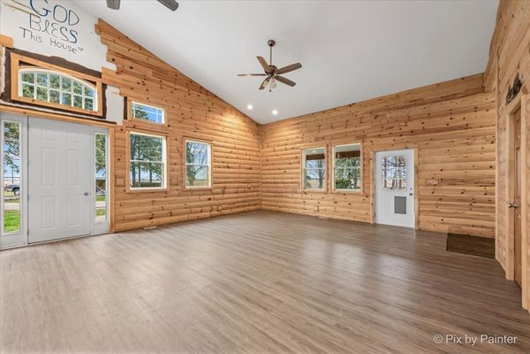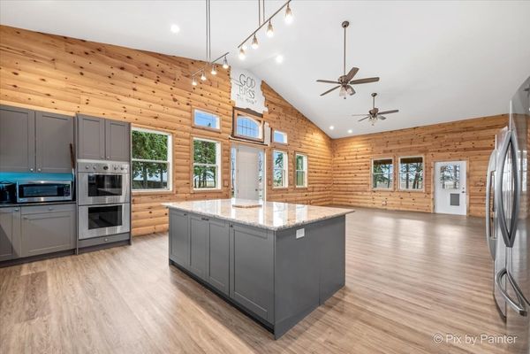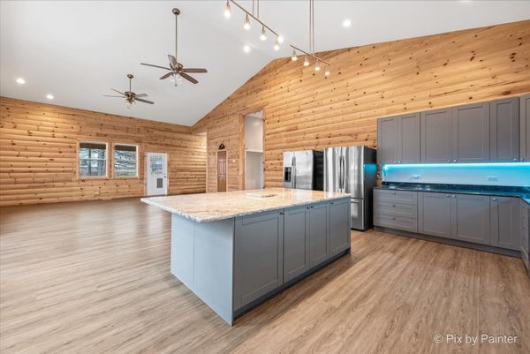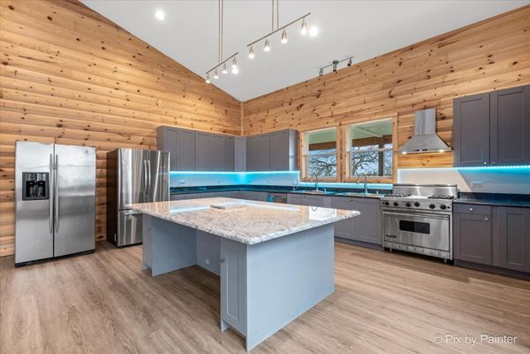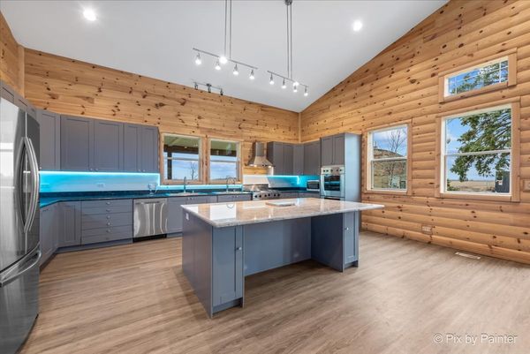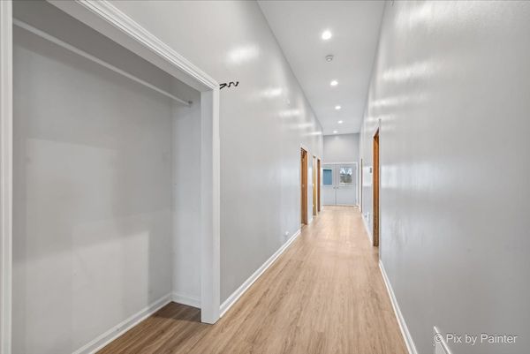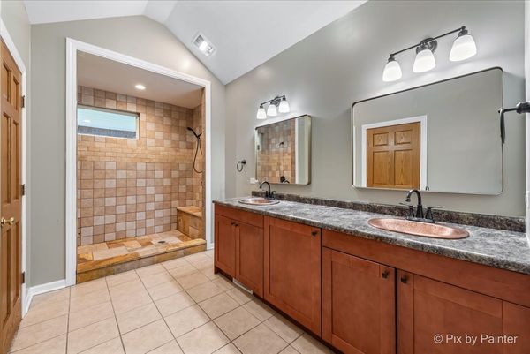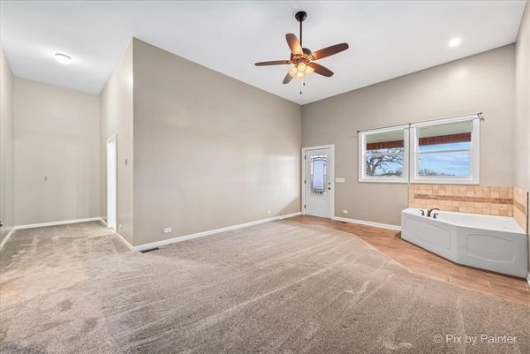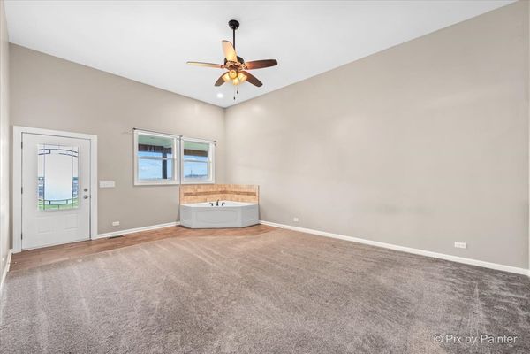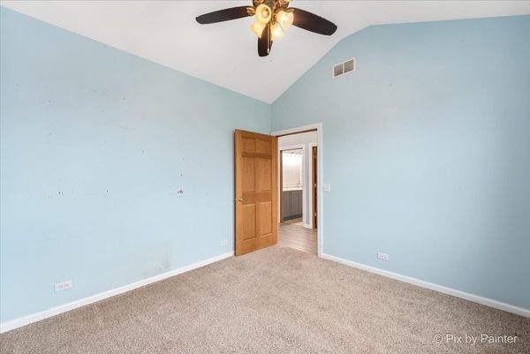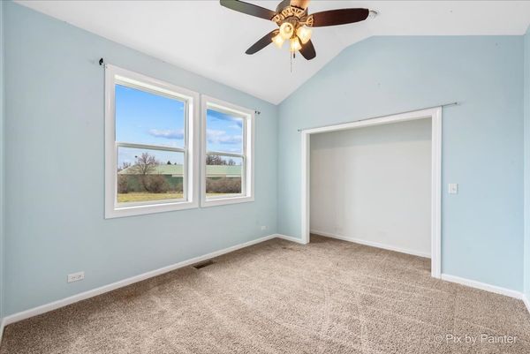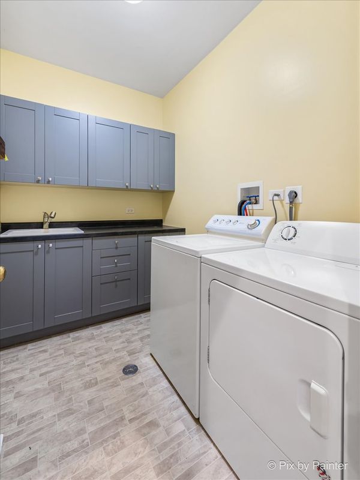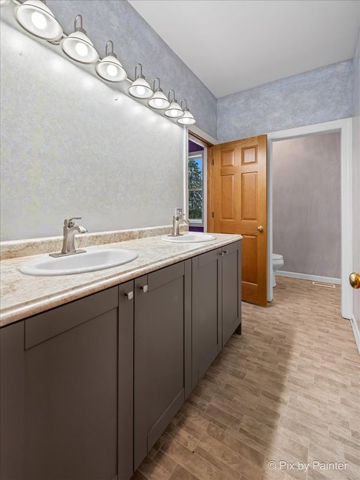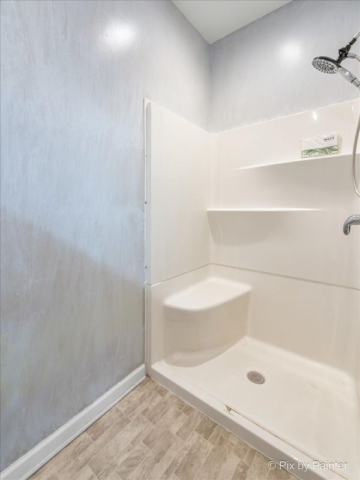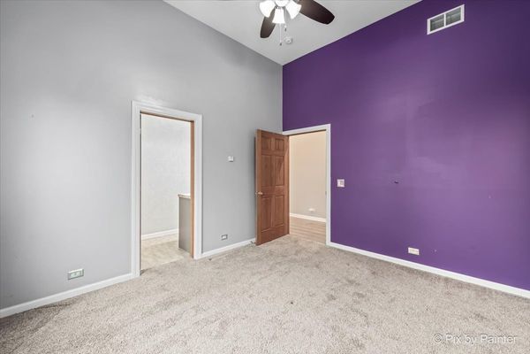45W825 Beith Road
Maple Park, IL
60151
About this home
Be amazed by this lovely custom-built haven on a sprawling 5-acre farm. It is more than just a residence; it's a canvas for creativity. The ranch-style home spans over 2, 400 square feet and has 15+-foot ceilings, which are truly impressive! The open-concept floor plan features a fabulous gourmet kitchen with beautiful shaker-style cabinets, stone countertops, and stainless steel appliances. The main floor features three bedrooms and two full baths, offering comfortable living space for everyone. The fully finished basement adds even more versatility, with three additional rooms and a full bath, perfect for guests or creating separate living quarters like an in-law arrangement. This setup provides both privacy and flexibility. The detached 6-car garage standing as a testament of functionality, this structure transcends mere storage space, offering a haven for both vehicles and enthusiasts alike. The possibilities are endless with this remarkable 2018 construction on a picturesque 5-acre farm. The land provides boundless opportunities for those with a vision for sustainable living, leisure, and recreation.
