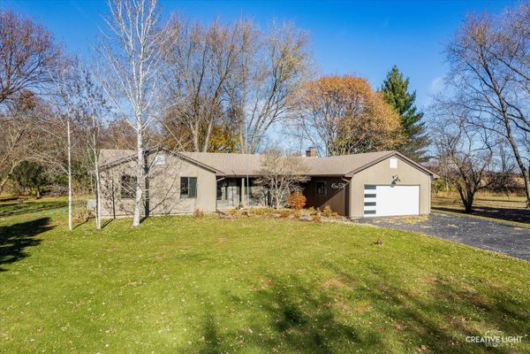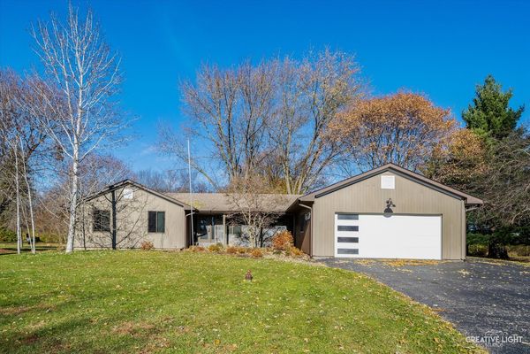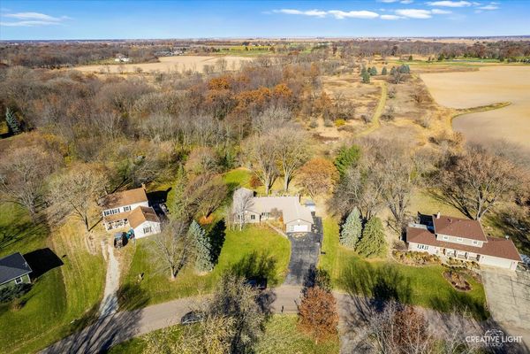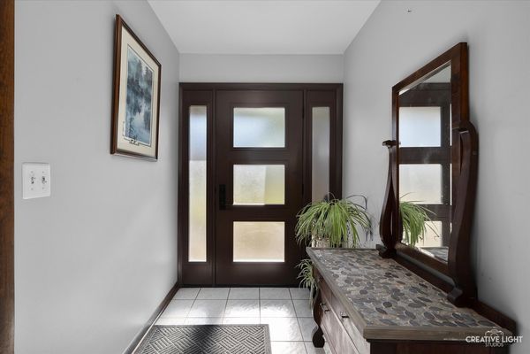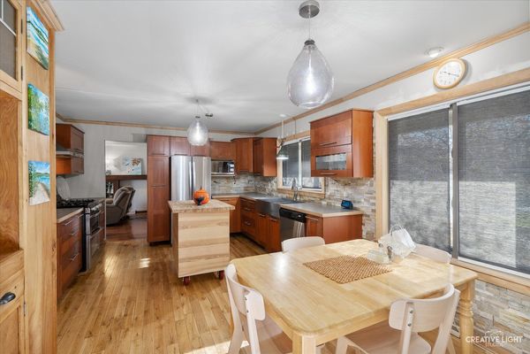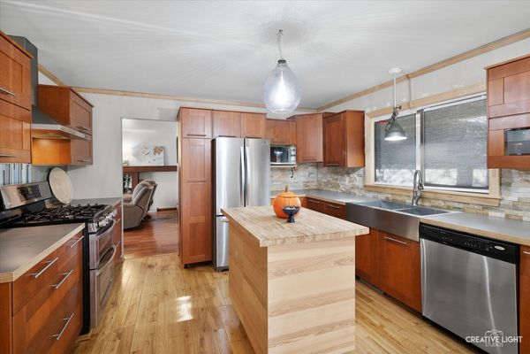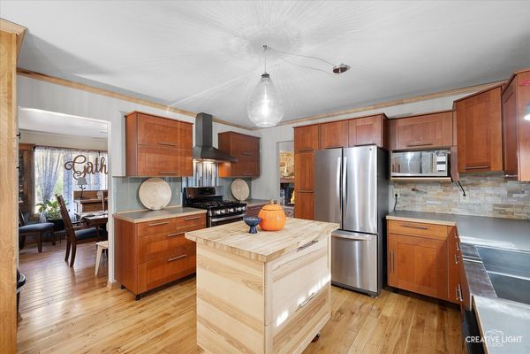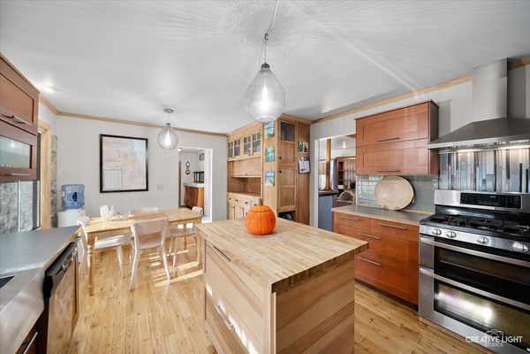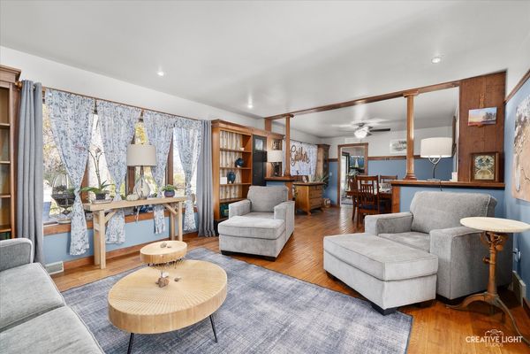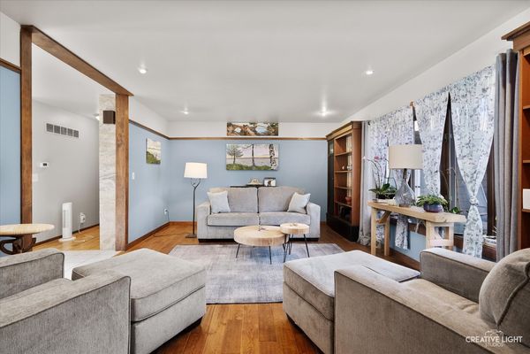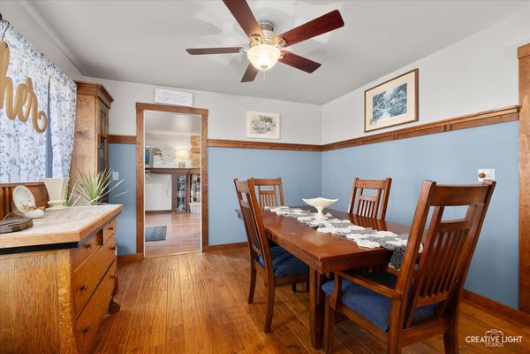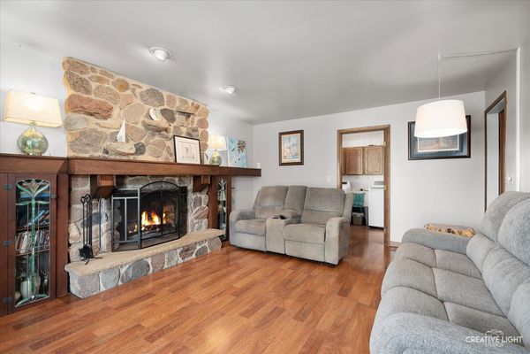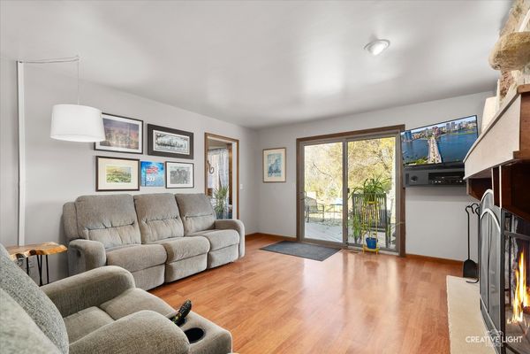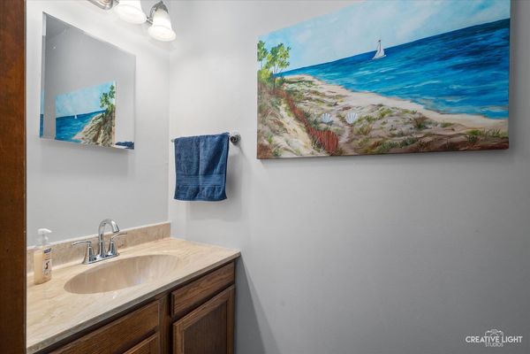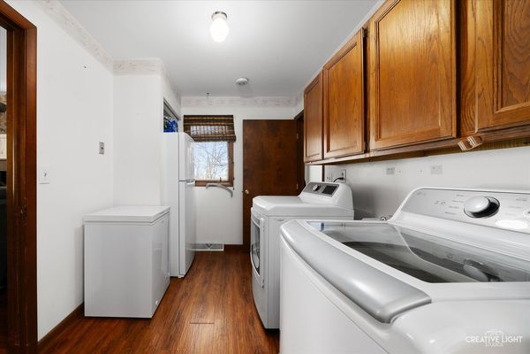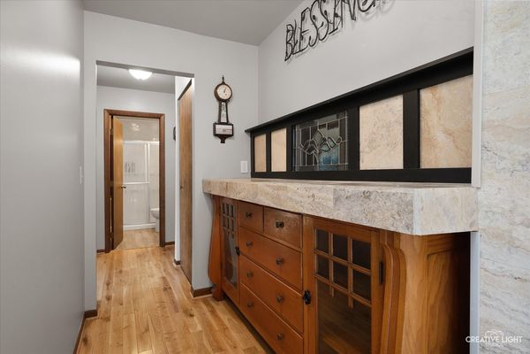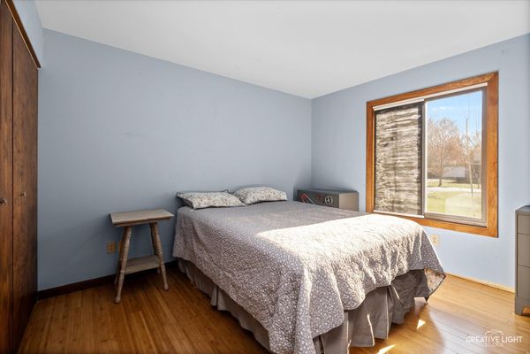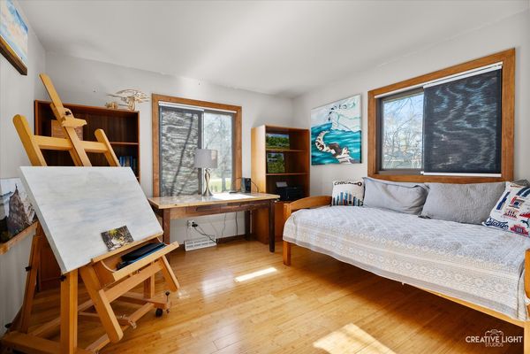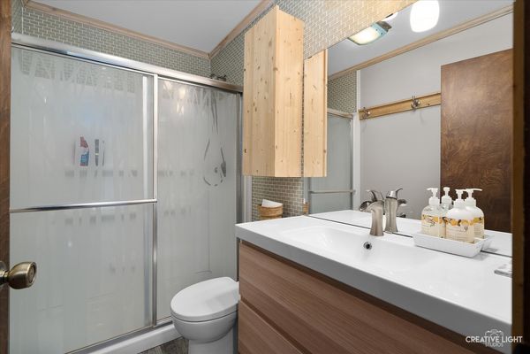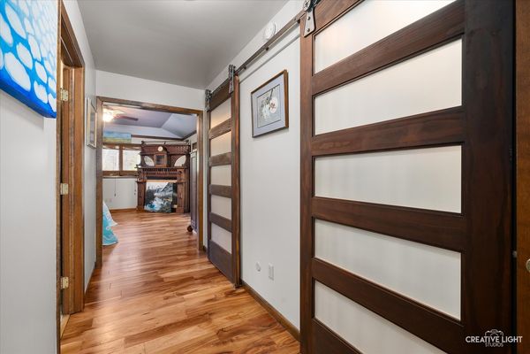45W578 John Street
Big Rock, IL
60511
About this home
SO MUCH TO BE THANKFUL FOR!! AMAZING UPDATED BIG ROCK RANCH - 4 BEDROOMS - 2.5 BATHS- 1ST FLOOR LAUNDRY - 4 CAR GARAGE (2 CAR ATTACHED AND 2 DETATCHED) ALL NESTLED ON PRIVATE 1 ACRE LOT BACKING THE TREES WITH NO NEIGHBORS BEHIND! THIS ONE CHECKS ALL THE BOXES! GORGEOUS LAYOUT WITH GORGEOUS RENOVATED GOURMET KITCHEN FEATURING CUSTOM CABINETRY, HIGH END SS APPLIANCE PACKAGE, TILED BACKSPLASH AND LARGE EAT IN BREAKFAST NOOK - OPEN CONCEPT SUPER SPACIOUS LIVING ROOM WITH BUILT INS AND WALL OF WINDOWS FEATURING UNOBSTRUCTED VIEWS OF THE WOODS! LOVELY FORMAL DINING ROOM AND BIG FAMILY ROOM WITH FIREPLACE! PRIMARY SUITE OFFERS DUAL WALK IN CLOSETS, HARDWOOD FLOORS AND SPA-LIKE PRIVATE LUXURY BATH WITH JETTED TUB AND STEP IN SHOWER - 2 ADDTIONAL MAIN LEVEL BEDROOMS AND UPDATED FULL HALL BATH! 1ST FLOOR LAUNDRY/MUDROOM - AND FULL PARTIALLY FINISHED BASEMENT WITH 4TH BEDROOM - LARGE RECREATION ROOM AND STORAGE GALORE! ALL OF THIS SITUATED ON WOODED SERENE AND TRANQUIL 1 ACRE LOT WITH ROOM TO ROAM AND 4 CAR GARAGE SPACE TO BRING ALL THE TOYS TOO! A TRUE BEAUTY INSIDE AND OUT - DON'T WAIT SEE THIS ONE TODAY!
