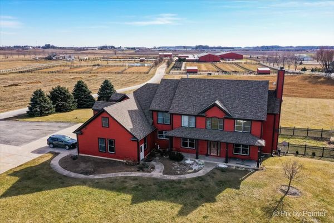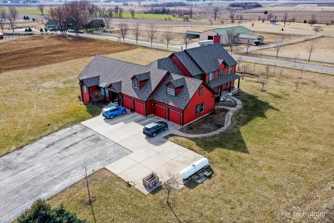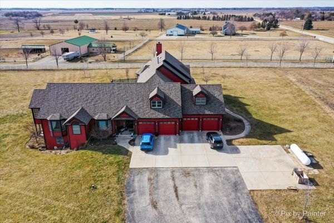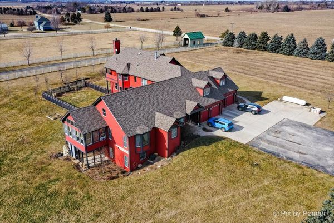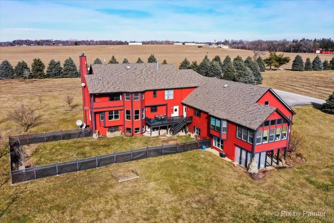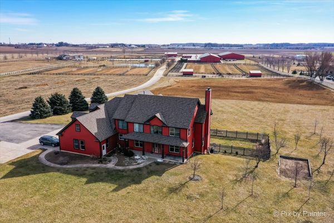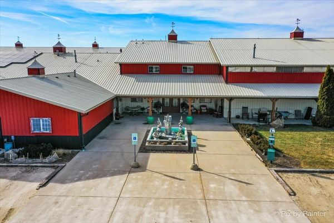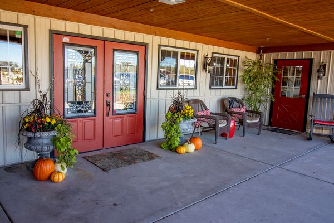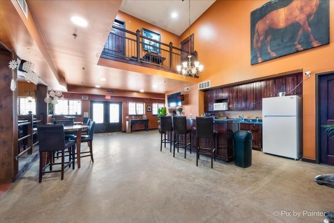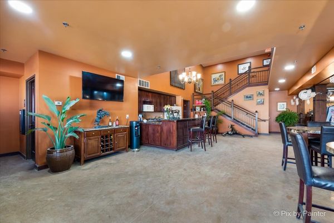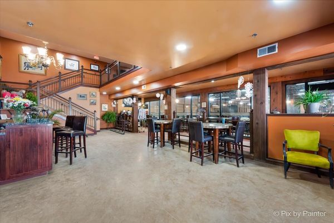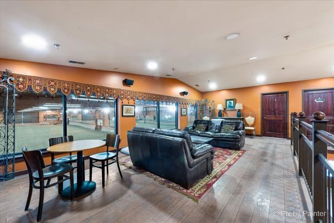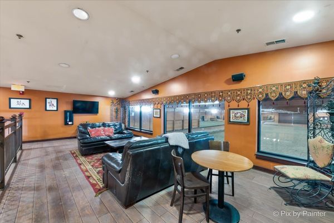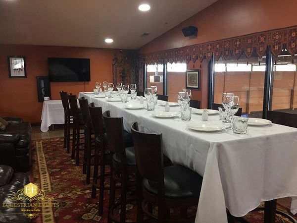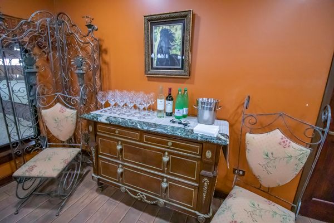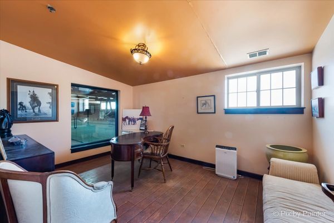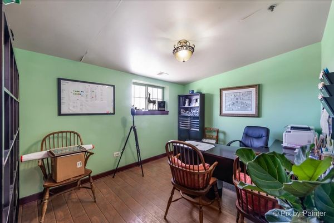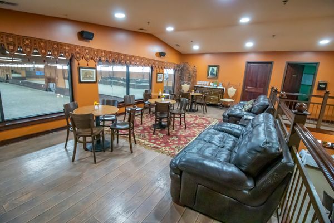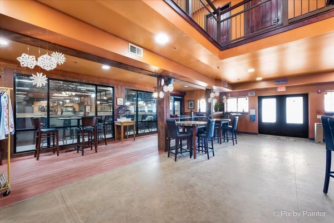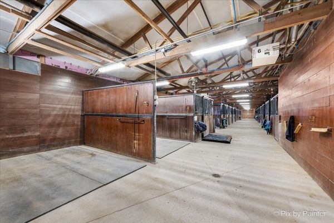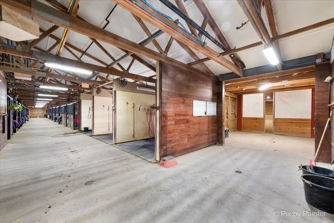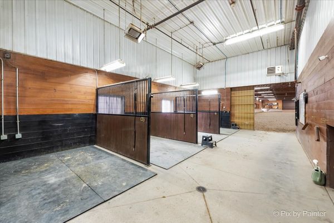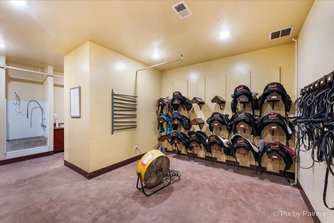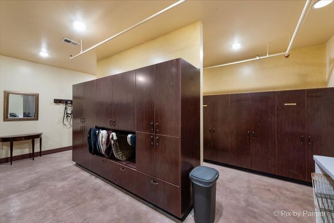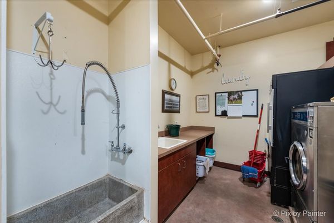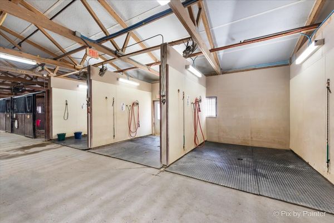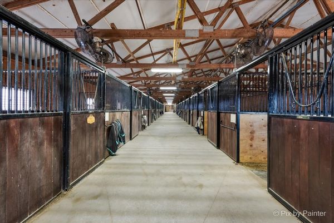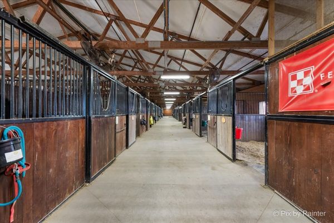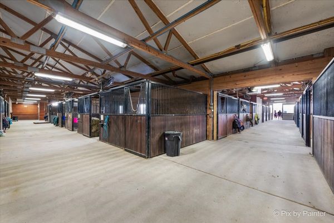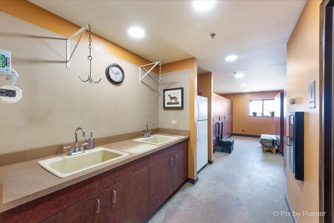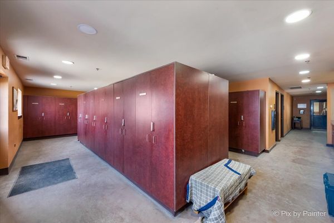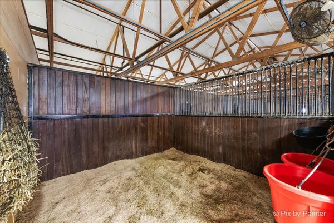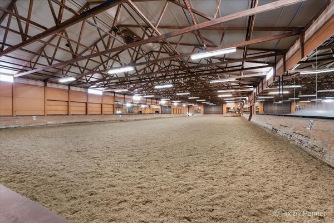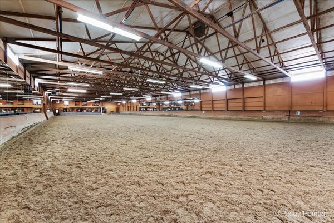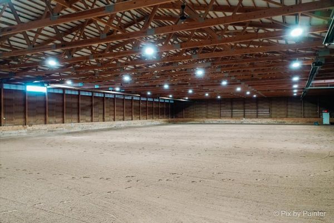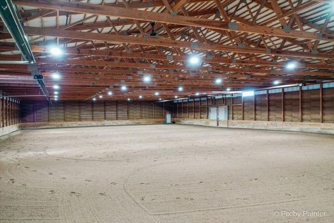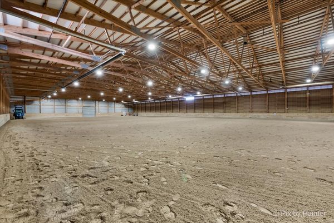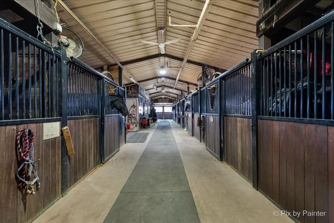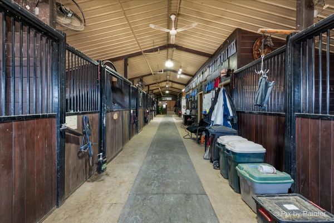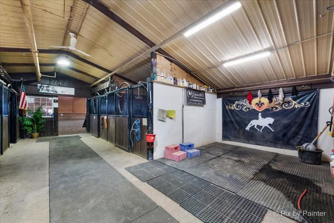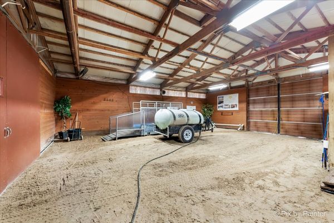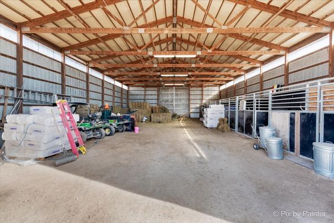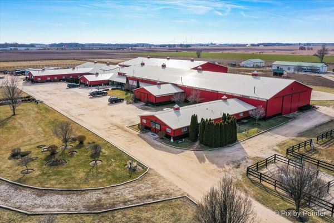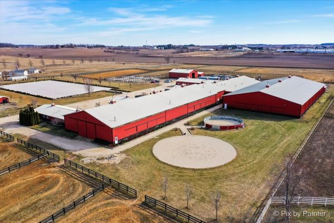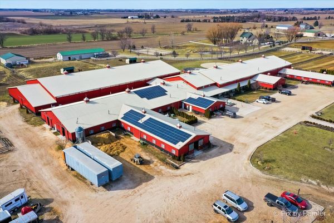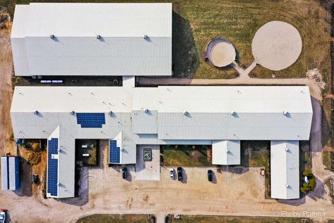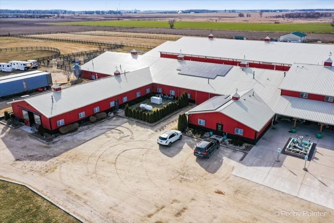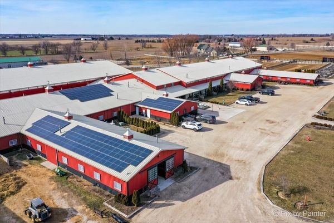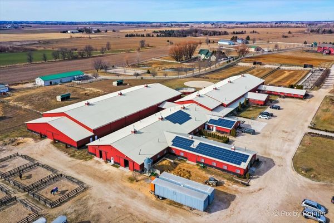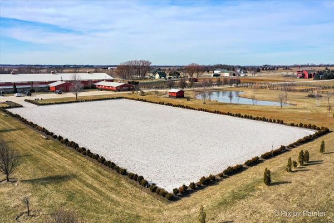45W015 Welter Road
Maple Park, IL
60151
About this home
Premiere equestrian training facility offered on 32 beautiful acres surrounded by equestrian farms in Kane county horse country. This facility is suited for any discipline and is ideal for shows and clinics. 68 total stalls-53-12' x 12' 8-12' x 16' 7-10' x 14' Dressage arena is 75' x 200'. Well ventilated and heated. 3 sides have wall to wall mirror's. Standard dressage arena with sound system and two story viewing area. Martin Collins fiber footing was installed in 2019. Indoor sand arena is 200' x100' and heated, built in 2019. This arena is used for hunter/jumpers, and clinics. Will accommodate a full hunt/jump course. Outdoor arena is 250' x 140' and was designed to reflect show arenas from the Kentucky horse shows. Surrounded by evergreen boxwoods and perennials. Footing consists of 4'' of semi angular silicone sand and 3/4'' of Martin Collins Clopf fiber footing with drainage. Barn Clubroom is double leveled with heat and air. A kitchenette with storage pantry, microwave, dishwasher, coffee pot, tables, tv and sofas with views of the dressage arena. ADA accessible restrooms located on the main floor. Private office and storage room located on 2nd floor. 6 year-round paddocks & 4 large pastures with loafing sheds, hay barn & fire suppression pump building, custom built boarder locker room w 31/private tack lockers and separate locker room for trainers with custom built lockers and washer and dryer, 6 grooming stalls, 4 wash stalls with hot/cold water, separate feed room, 2 offices in stable area, generator house, state-of-the-art fire system. The property has a Kane County Special Use Permit zoned for 80 horses, trailer parking, land public events. Custom Bellefleur home with 6 bedrooms and 5.2 baths. 4 car attached garage. Roof was replaced in 2018, main house has a new furnace in 2022 and an on-demand hot water heater in 2017. The guest suite has new ac unit in 2022 and furnace in 2023. Water softener was installed in 2018.
