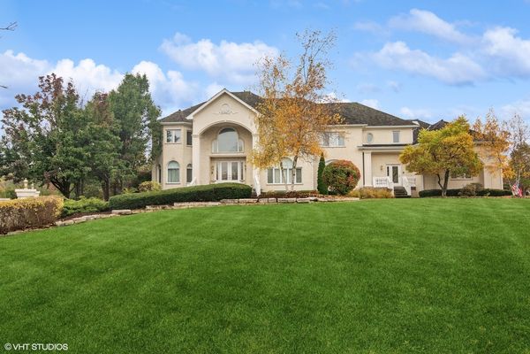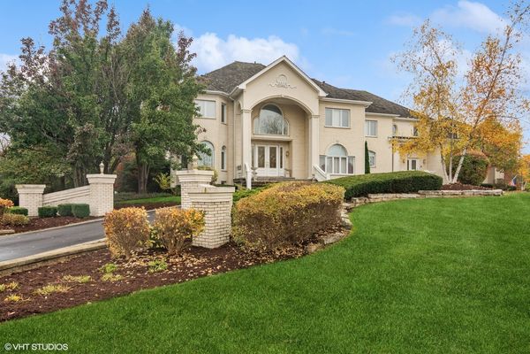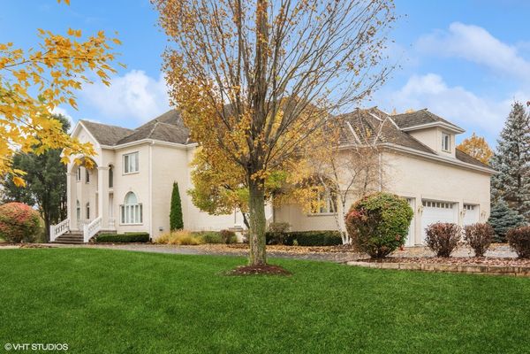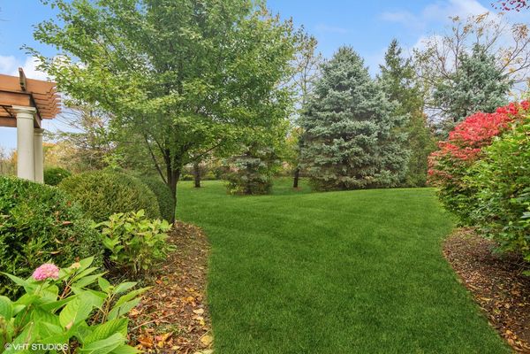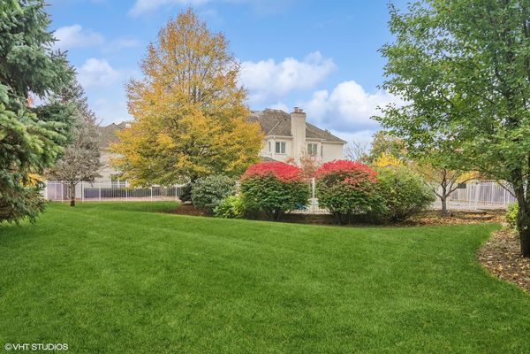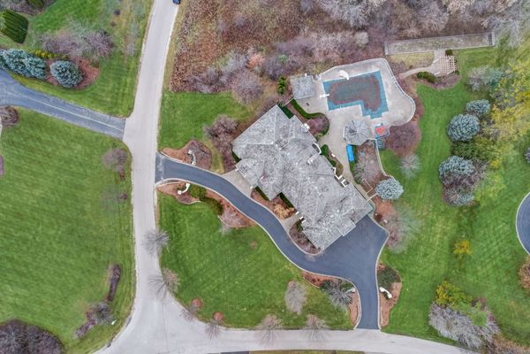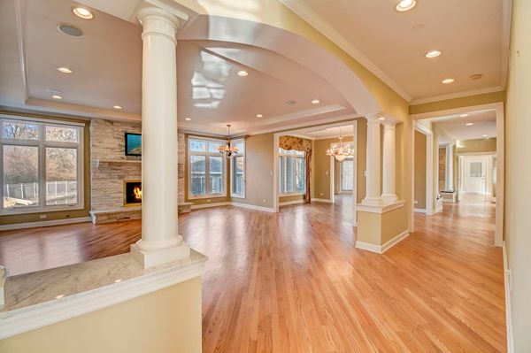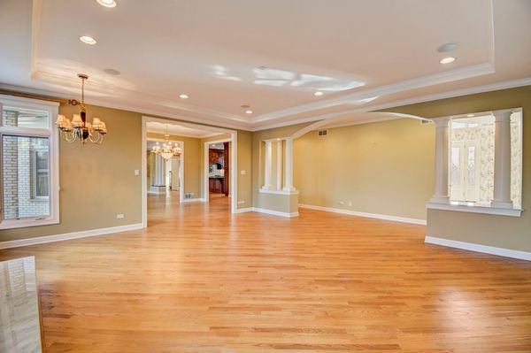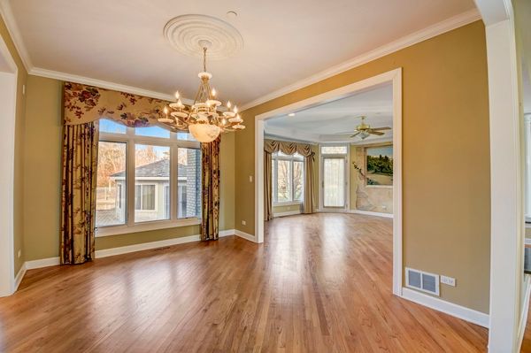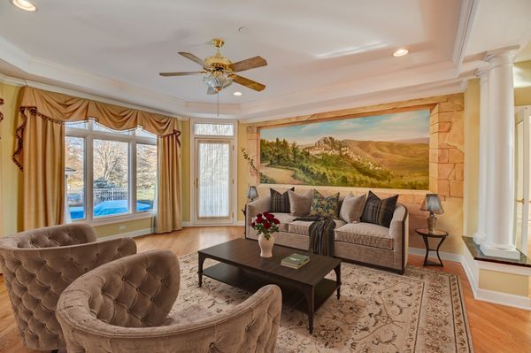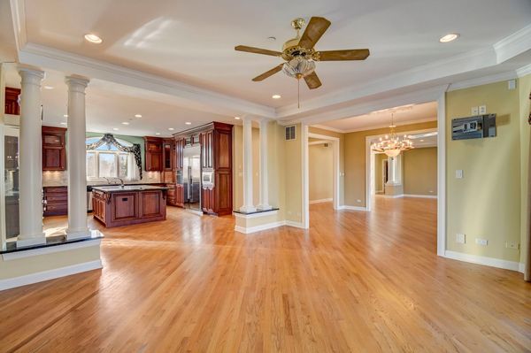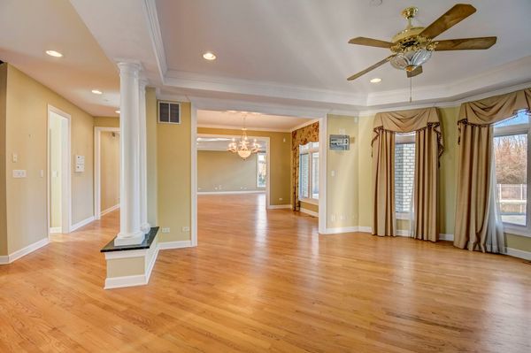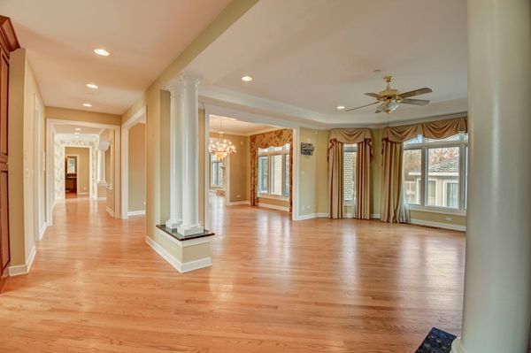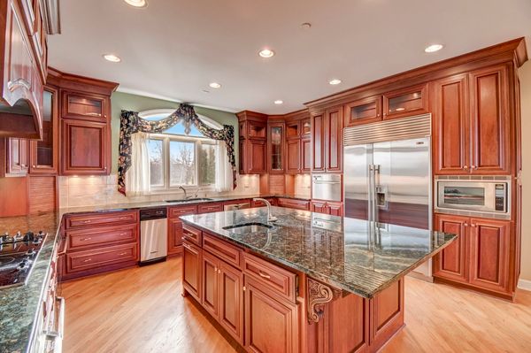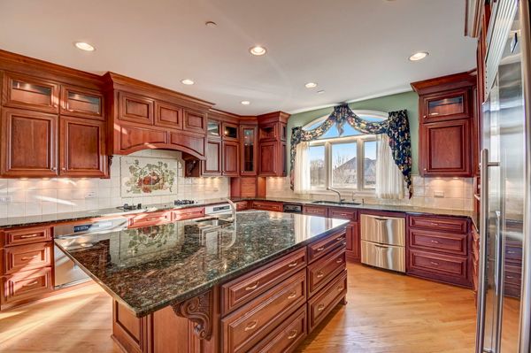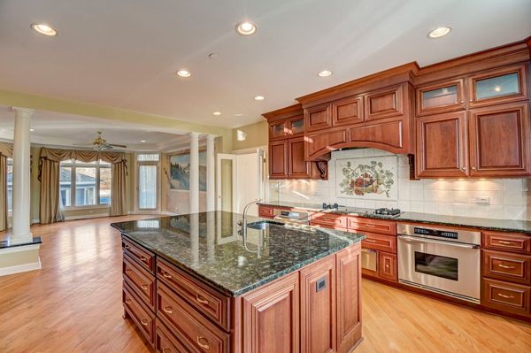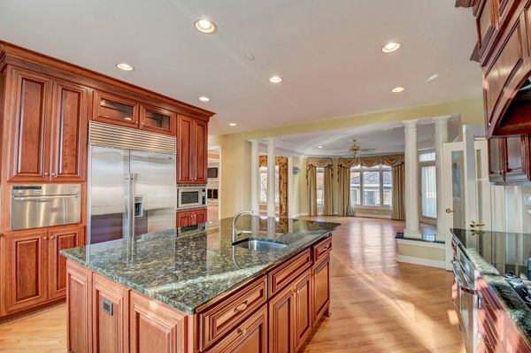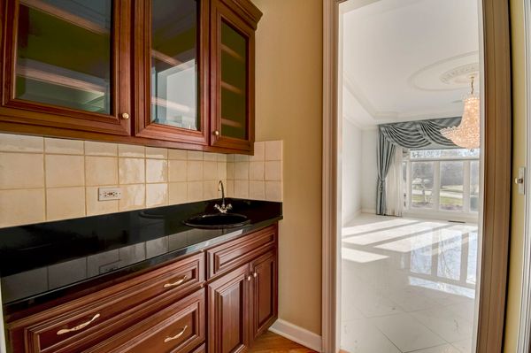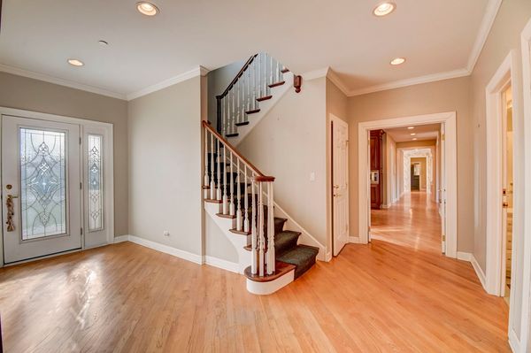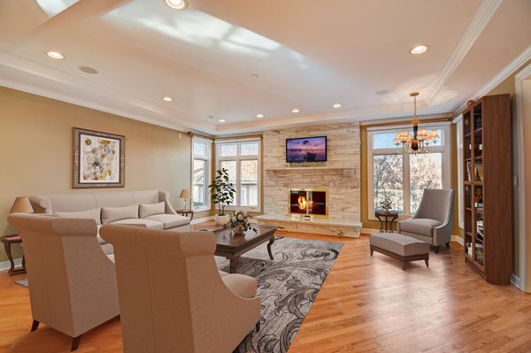4592 Pamela Court
Long Grove, IL
60047
About this home
Welcome to this majestic home in the desirable neighborhood of White Oak Estates in Long Grove! With 5+ bedrooms and 5.2 bathrooms, and set on a gorgeous 2.48 acre lot with pond views, this all brick home offers the ultimate in luxury living. Key features include an open flowing floor plan, finished basement set up for in-laws or extended stay with a full second kitchen. As you step inside you'll be greeted by a grand foyer with a sweeping circular staircase and gorgeous crystal chandelier. The beautiful kitchen is a chef's dream, boasting high-end stainless steel appliances including a dual gas/electric cook-top with professional vent. The first floor features a versatile office or bedroom with a full bath, providing flexibility to accommodate your needs. Upstairs, you'll find four bedrooms on the second floor, each providing ample space and comfort. The primary suite includes a bedroom with tray ceiling, sitting room, separate vanity area and large walk-in closet. The bonus room offers additional versatility, allowing you to create a playroom, study area, or home office. The 4-car garage provides plenty of room for your vehicles and storage needs and has a convenient staircase to the lower level. The true highlight of this property is the outdoor oasis backyard. The in-ground pool is perfect for those hot summer days. Ideally situated in sought-after Long Grove, this home is surrounded by an array of amenities and conveniences including the historic Downtown Long Grove Business District with its myriad of shops, dining, and Festivals. Located in the highly rated District 96 and Adlai E Stevenson High School Districts.
