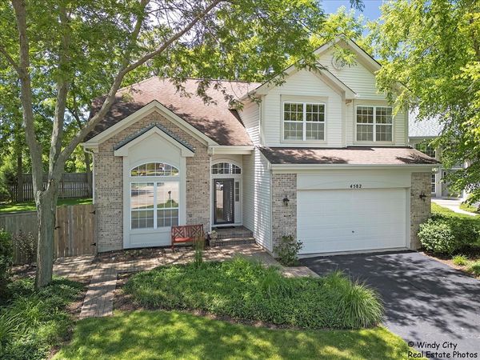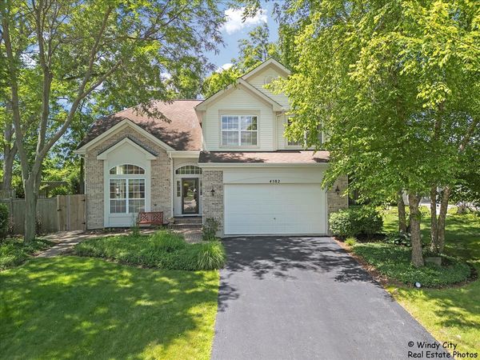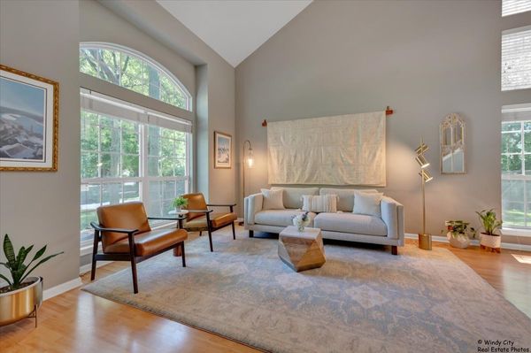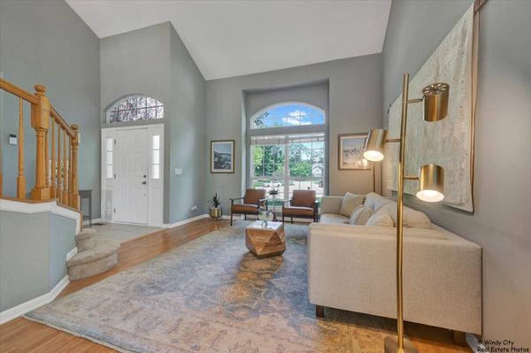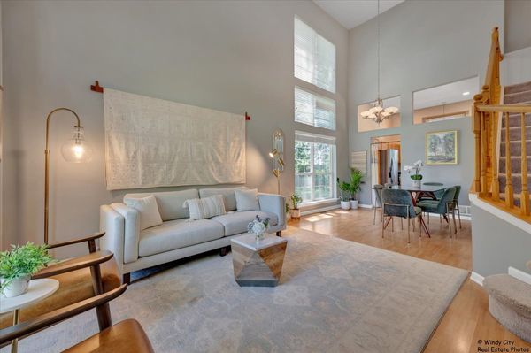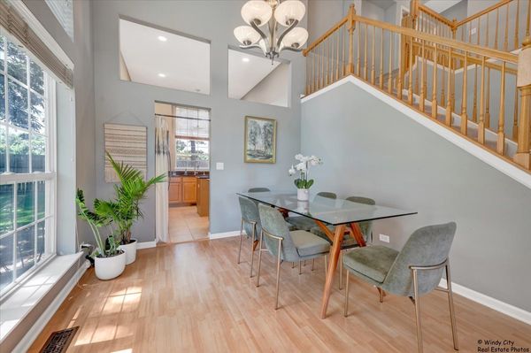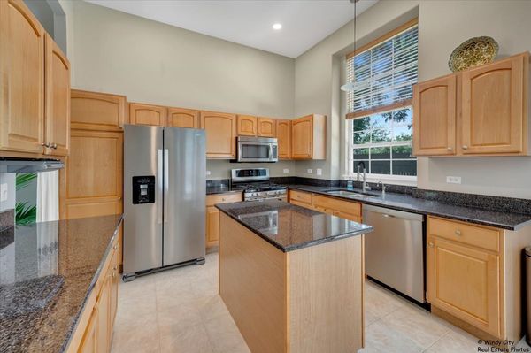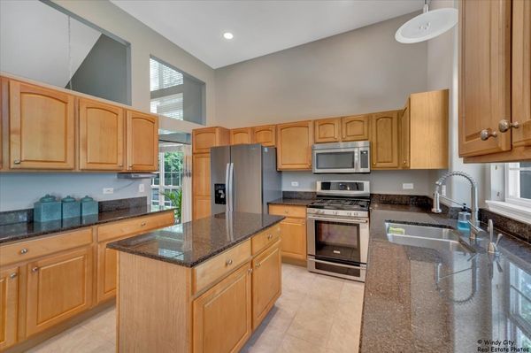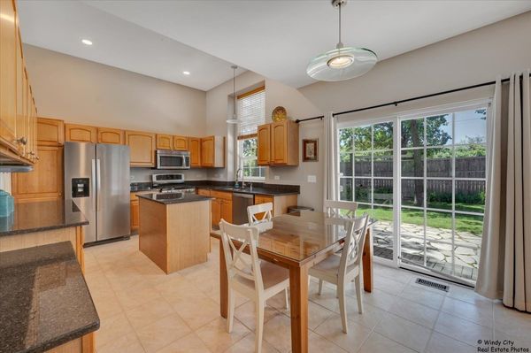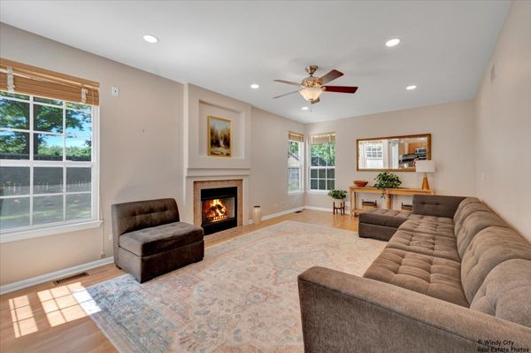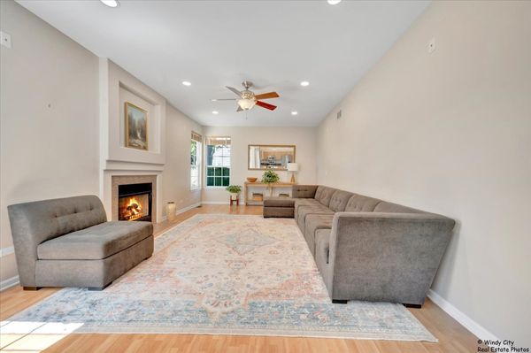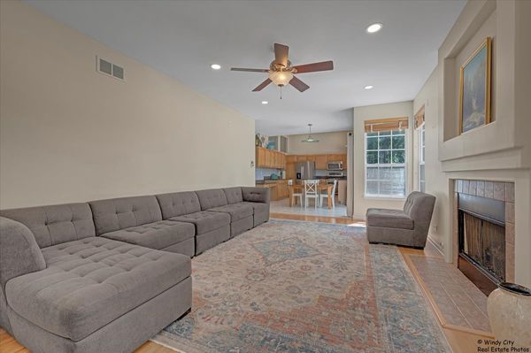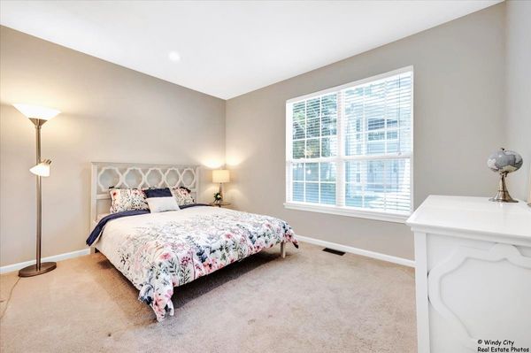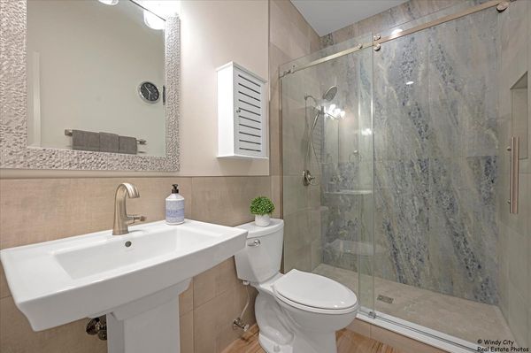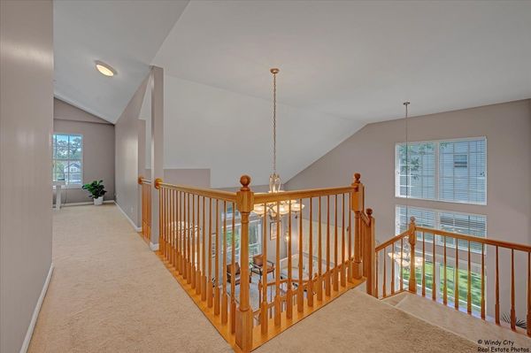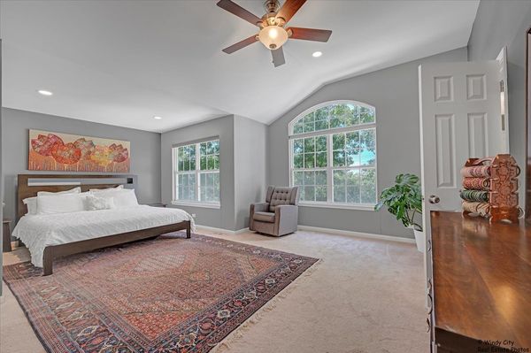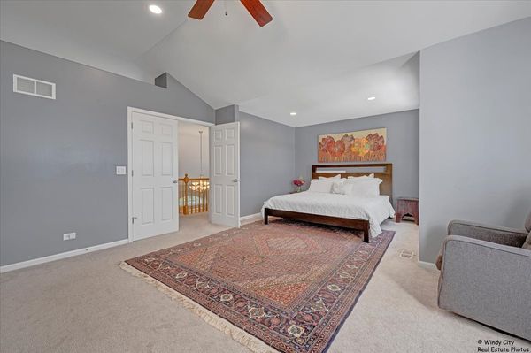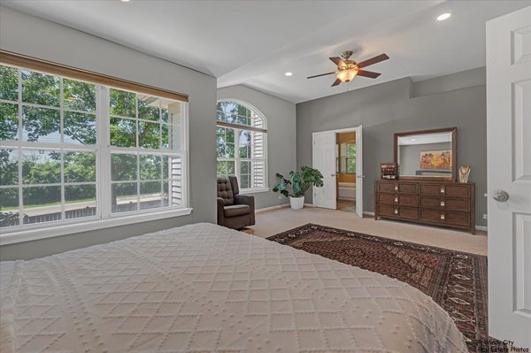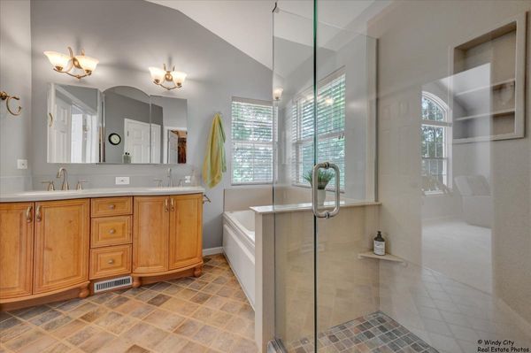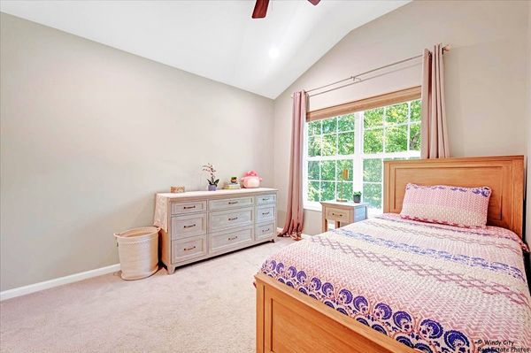4582 W Gavin Lane
Libertyville, IL
60048
About this home
This beautiful east-facing home in Regency Woods subdivision offers a perfect blend of style, function, and modern living. The open and airy floor plan provides a spacious layout, ideal for relaxation and entertaining. With numerous flexible spaces, including a den, playroom, and cozy reading nook, this well-maintained home adapts to your needs effortlessly. The main level boasts a kitchen featuring top-of-the-line stainless steel appliances and sleek quartz countertops, as well as an abundance of natural light and high ceilings. Additional main-level highlights include a versatile den or office space, a fully renovated bathroom, grand 2-story living room, a cozy fireplace, and a convenient laundry facility with a new washer/dryer system. Upstairs, you'll find 3 generously-sized bedrooms and a sunny loft with vaulted ceilings. The master suite is a luxurious retreat with quarry tile flooring, a corner whirlpool bath, separate shower, and a spacious walk-in closet. Another full bath on the upper level offers double bowl sinks for added convenience. The other bedrooms each come with their own recessed lights and ceiling fans. All bathrooms have been updated with new fixtures, and the guest bathroom was completely remodeled in 2022.The finished basement provides ample space for your family, including an updated HV, large water heater, and a sump pump with battery backup. Step outside to enjoy the spacious backyard, complete with a charming play area, perfect for kids. The 2-car garage offers ample parking and additional storage. Recent updates include a new controller system for sprinklers (2021), new furnace (2019), new sump pump (2018), and new appliances (Whirlpool fridge, Bosch dishwasher, Samsung Smart Sensor washer and dryer) in 2022. Freshly-painted select rooms and halls, along with a new garage door keypad, were completed in 2024. Located on a quiet cul-de-sac in the coveted Libertyville High School and Green Oaks Schools district, this home combines style, function, and a prime location. Visit today and make it yours!
