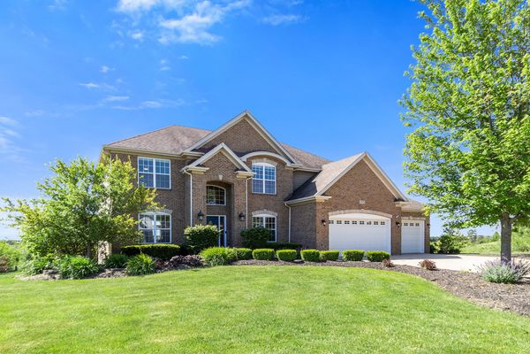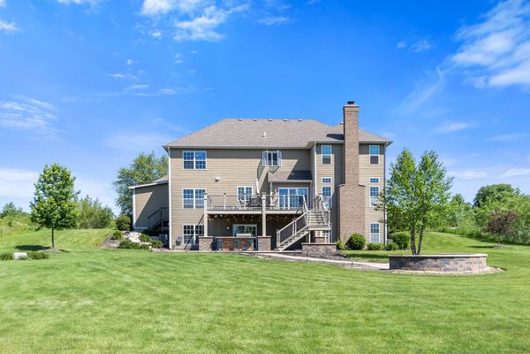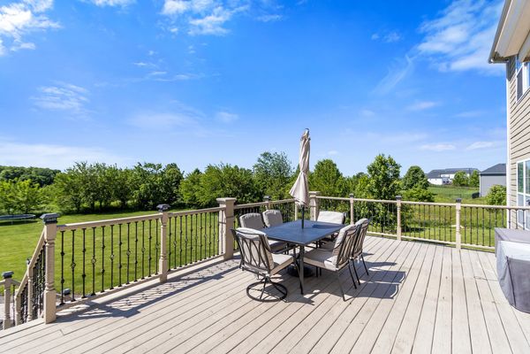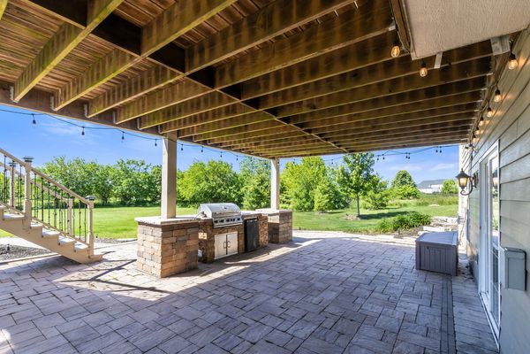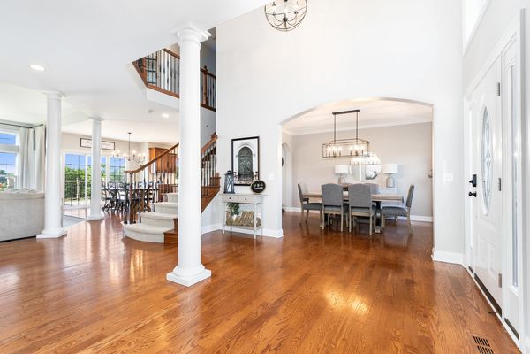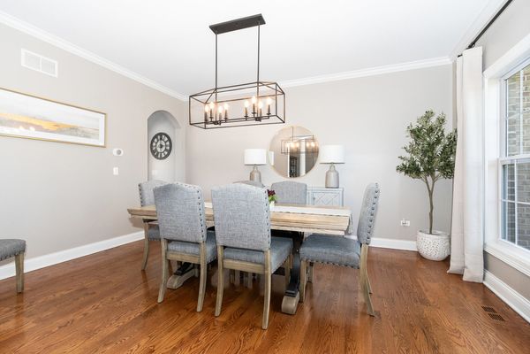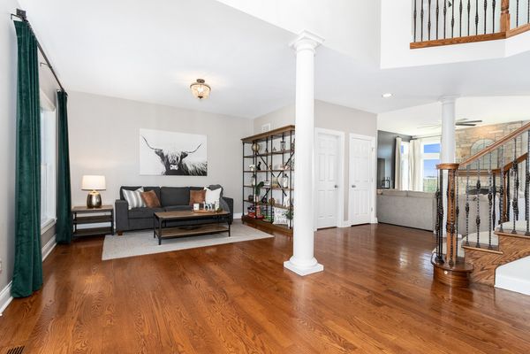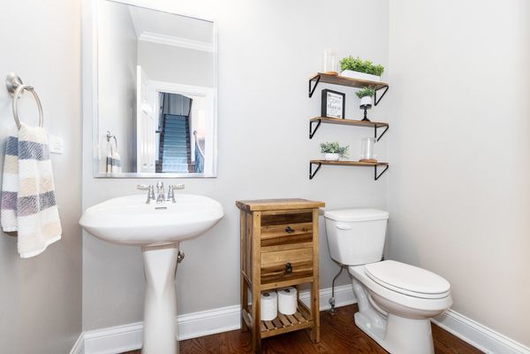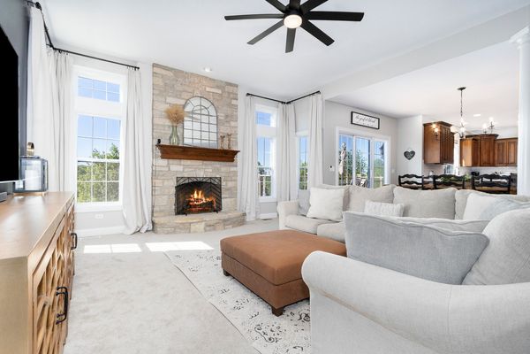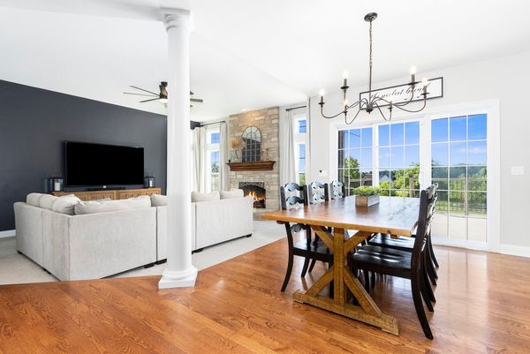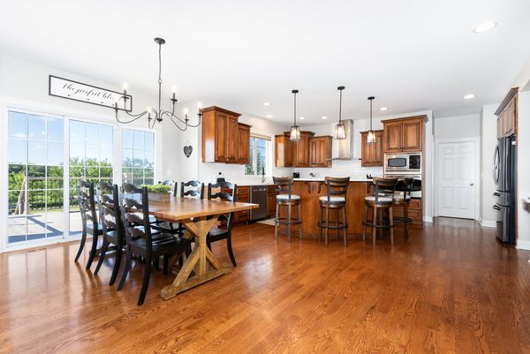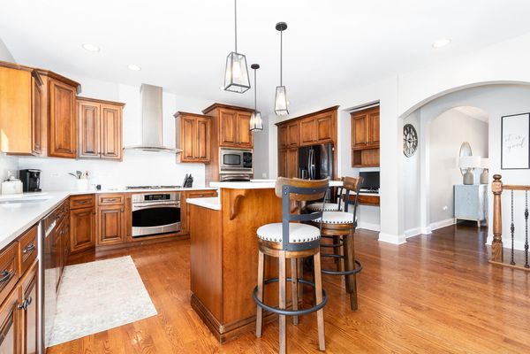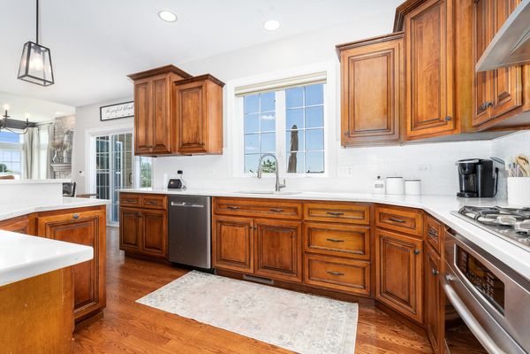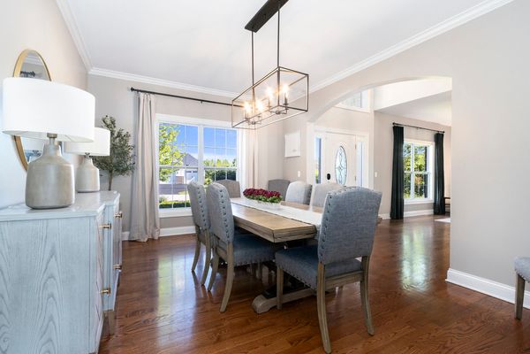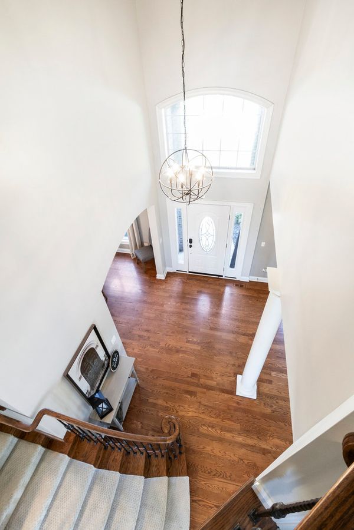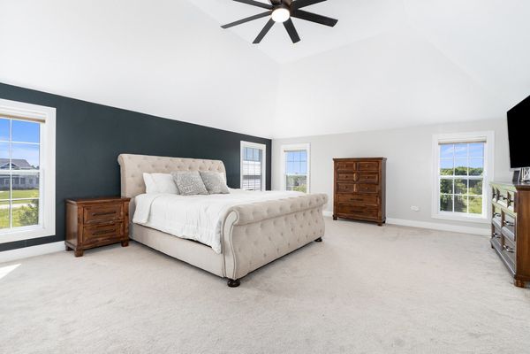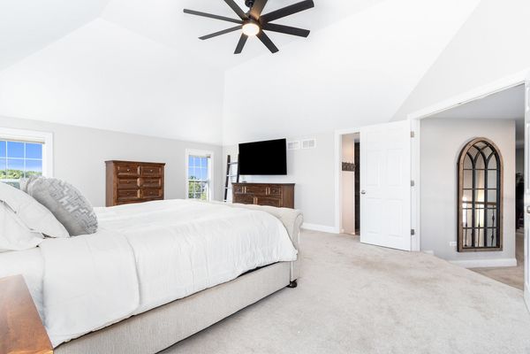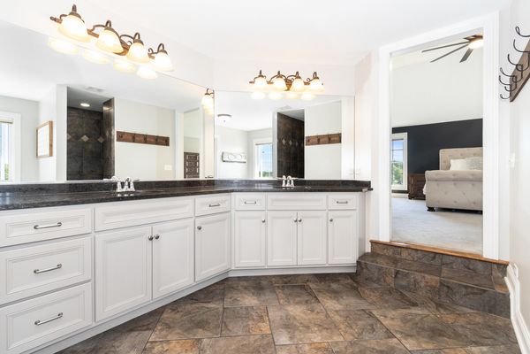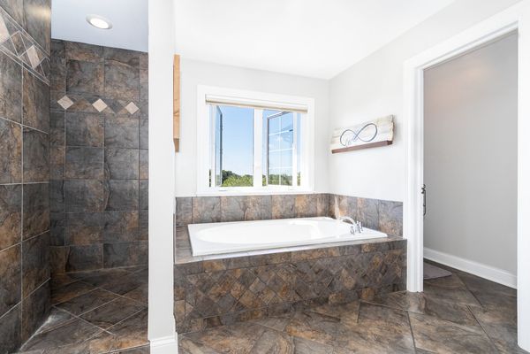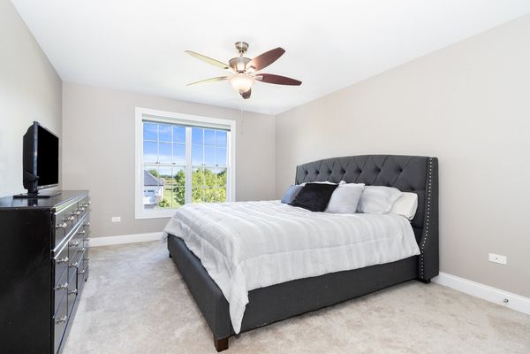4576 Waa-Kee-Sha Drive
Oswego, IL
60543
About this home
Presenting an exceptional custom residence nestled in the highly sought-after community of Henneberry Woods. This home boasts a picturesque setting on a private lot, with a classic architectural facade adorned with brick construction and meticulously landscaped grounds. As you enter, you are greeted by an impressive foyer that sets the tone for the expansive floor plan, flooded with natural light. Featuring six spacious bedrooms, including a convenient first-floor office, this home offers ample space for both relaxation and productivity. The finished walk-out basement, completed in 2022, adds additional living space with a media/theater room, full bathroom, sixth bedroom, and a stylish bar area. The heart of the home is the gourmet kitchen, which has been tastefully updated with new quartz countertops, backsplash, and high-end stainless steel appliances, all installed in 2022. With plenty of cabinet and counter space, along with an oversized island/breakfast bar, this kitchen is ideal for both everyday living and entertaining. The open concept design seamlessly connects the kitchen to the stunning sunken family room, featuring column details, a stone fireplace, and floor-to-ceiling windows. Convenience meets luxury with a powder room and a first-floor laundry room/mudroom. A sweeping staircase leads to the second floor, where you'll find an elegant primary bedroom suite complete with a spacious walk-in closet and a spa-like bathroom featuring his and hers vanities. Four additional generously sized bedrooms and updated bathrooms offer comfort and style for the entire family. Updates abound throughout the home, with the entire main floor painted in 2021, including the primary bedroom and en-suite bathroom. Additional updates include new carpet throughout in 2021 and fresh paint in the remaining bedrooms and bathrooms in 2024. Three car over sized garage with cabinets and workspace. Outdoor living is a dream with a 480 sq ft engineered designed deck, perfect for gatherings or enjoying quiet evenings. The backyard oasis continues with a firepit, paver patio with a built-in gas grill and fridge, an 8-zone sprinkler system, and lush landscaping. Don't miss the opportunity to step into your dream home. Schedule your showing today and experience the epitome of luxury living!
