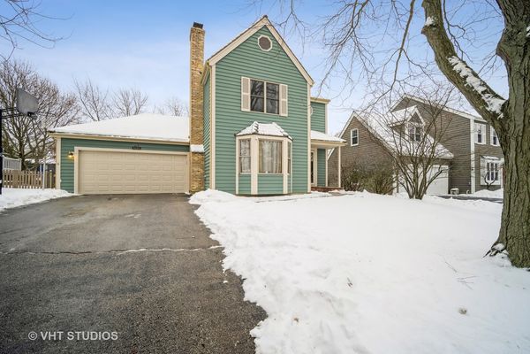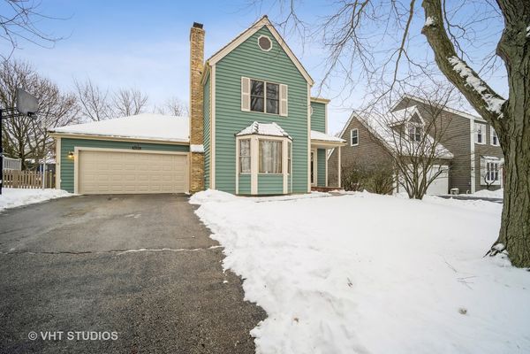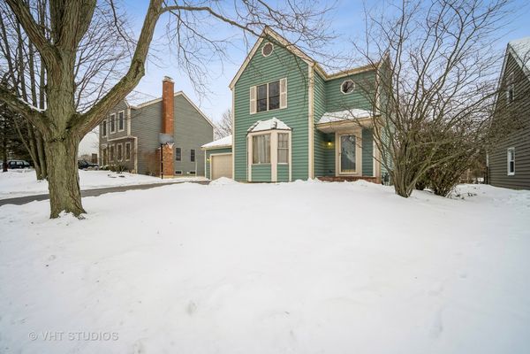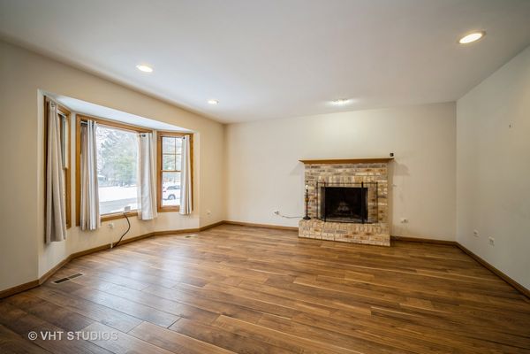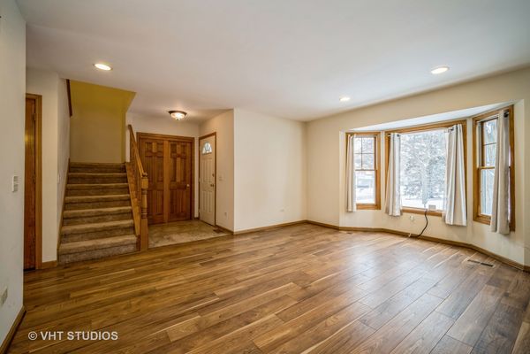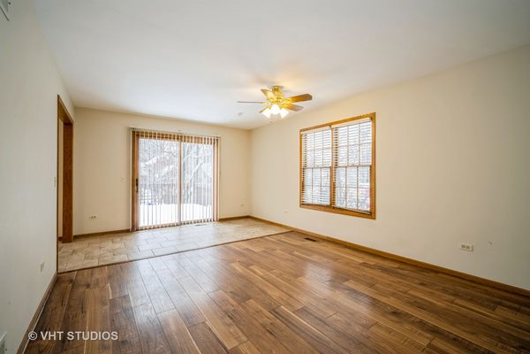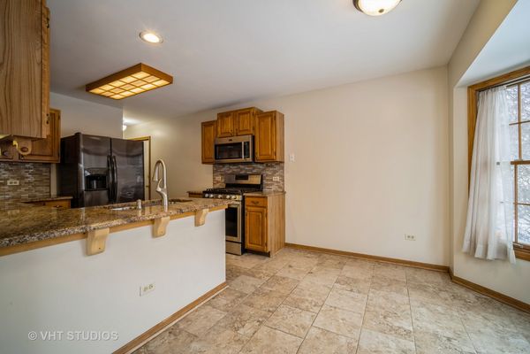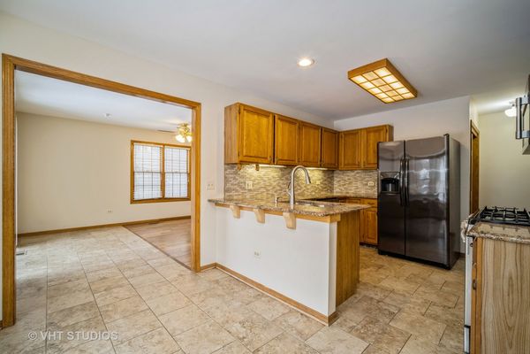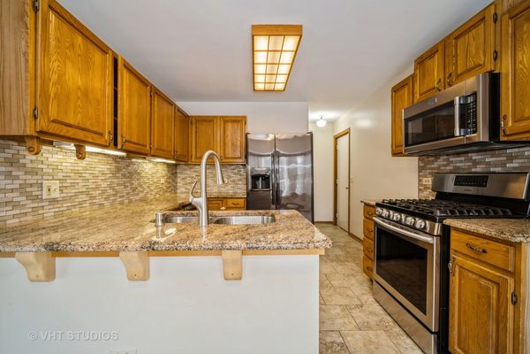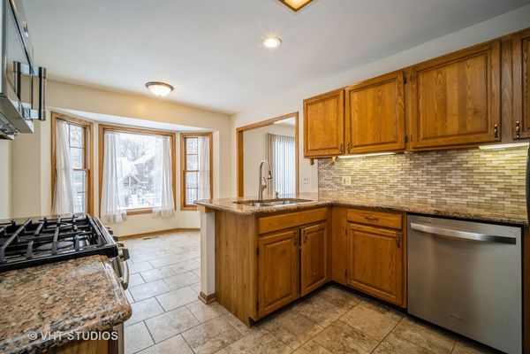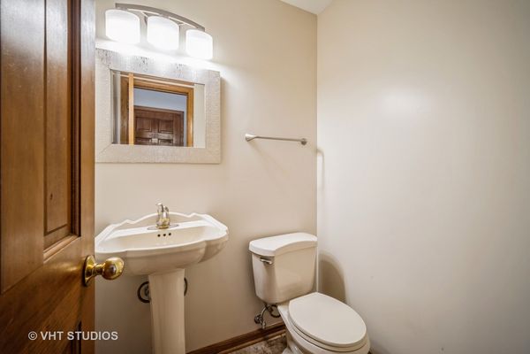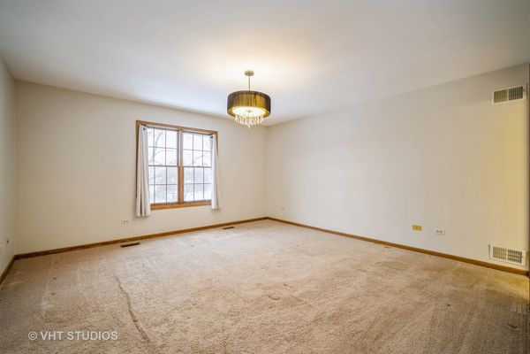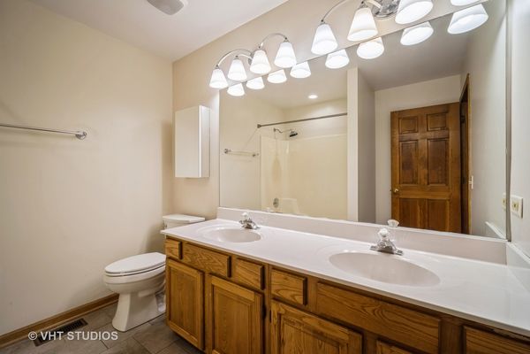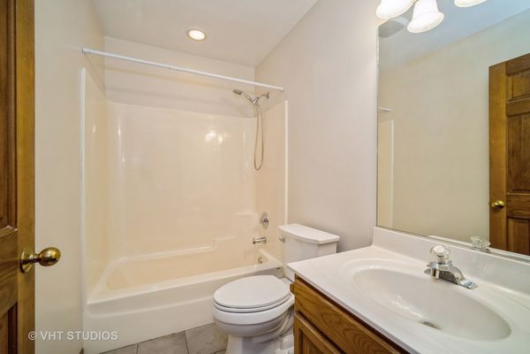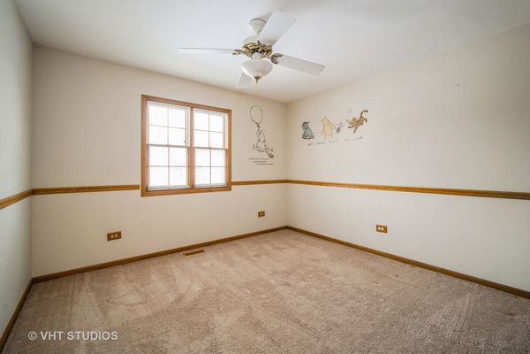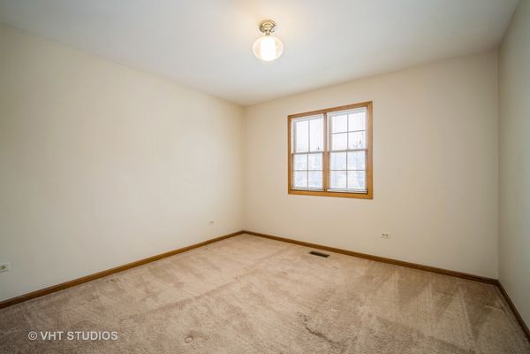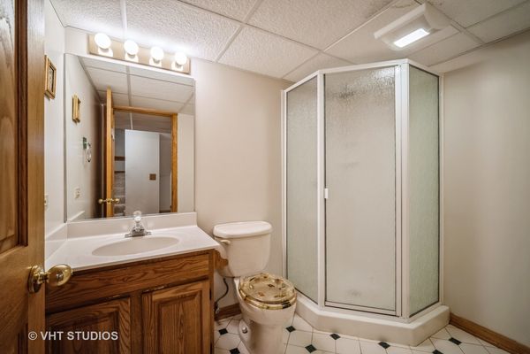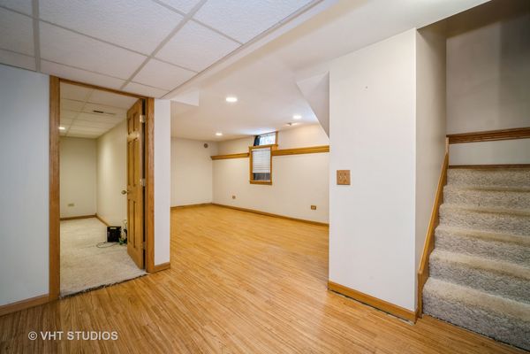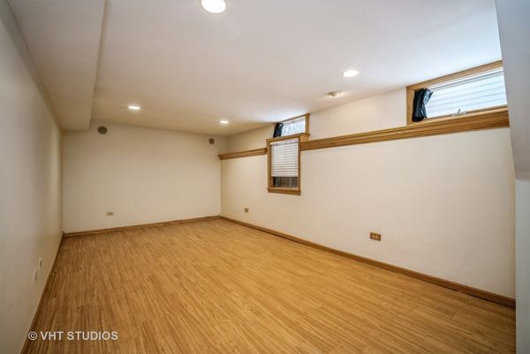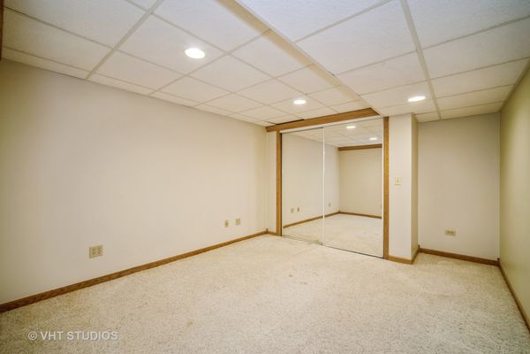4575 Kings Way
Gurnee, IL
60031
About this home
Embrace the allure of this Providence Village gem, attractively priced for a swift sale! Explore the upper level with three roomy bedrooms, while the basement offers an extra bedroom and bathroom - ideal for guests, a home office, or a gym. Experience comfort with a wood-burning fireplace, recessed lighting, and ceiling fans throughout. The kitchen boasts granite counters, oak cabinets, and modern appliances, making daily life a breeze. Step into the fully fenced backyard oasis with a brick paver patio, connected deck, and fire pit - an ideal spot for relaxation and entertainment. Recent updates, such as newer paint, newer sump pump, toilet, kitchen faucet and laminate flooring on the first floor, enhance the home's appeal. Enjoy additional perks, including a UV light filter in the furnace and $160 annual assessments for the neighborhood. Conveniently located near Gurnee Mills Shopping Mall, Great America Amusement Park, Des Plaines River Trail, and Highway 94, this is an opportunity for young families or first-time homebuyers. Don't miss your chance - make an offer now and add your personal touch to this promising home!
