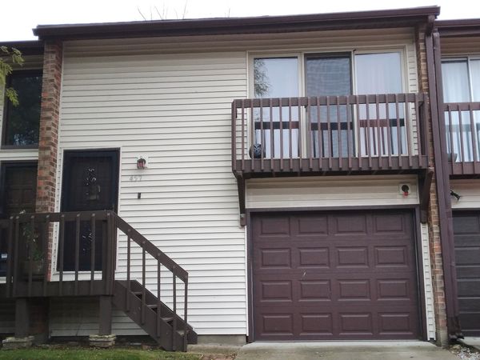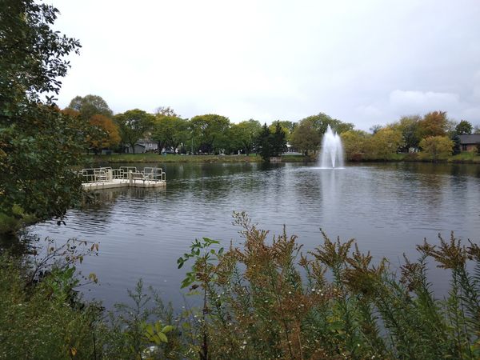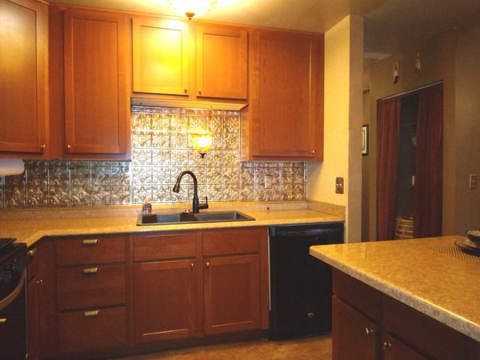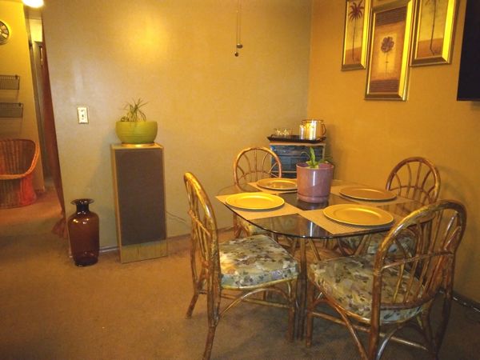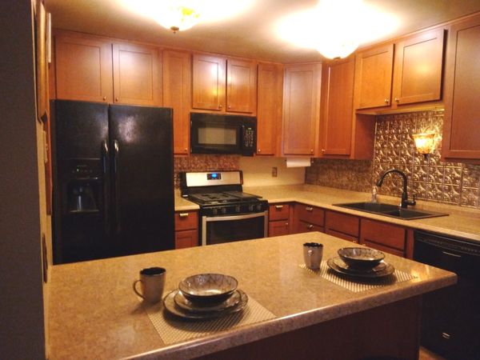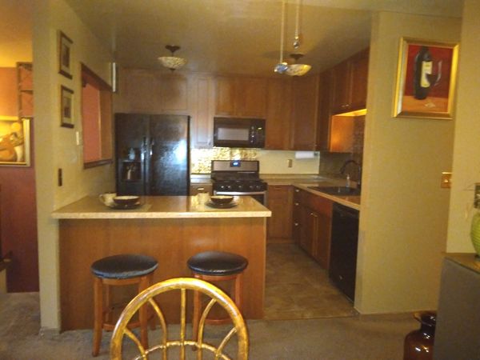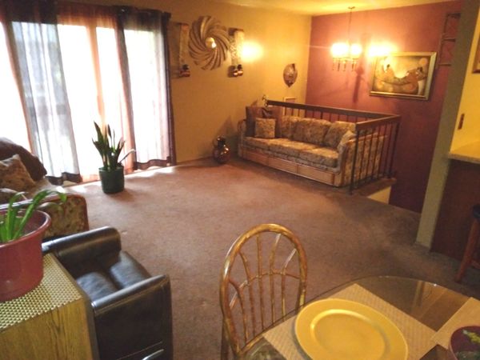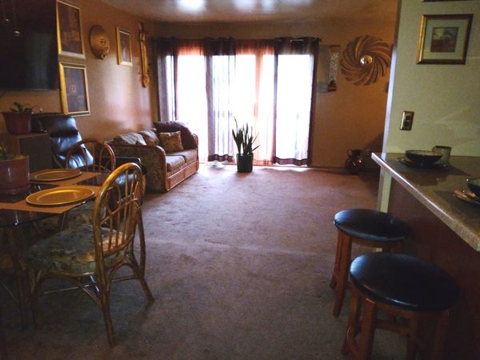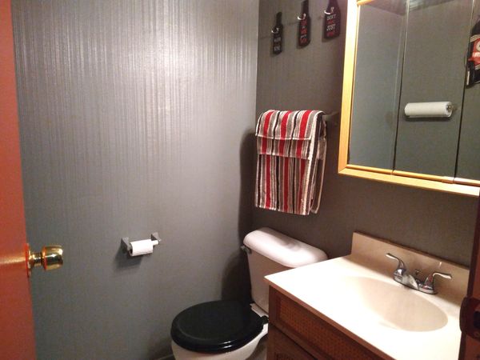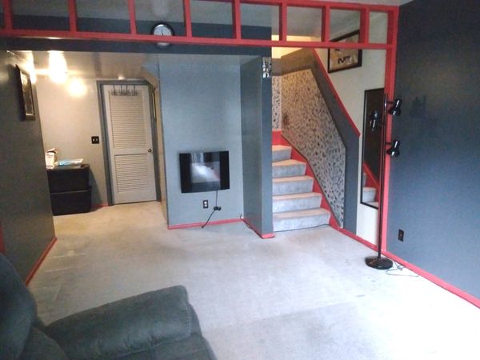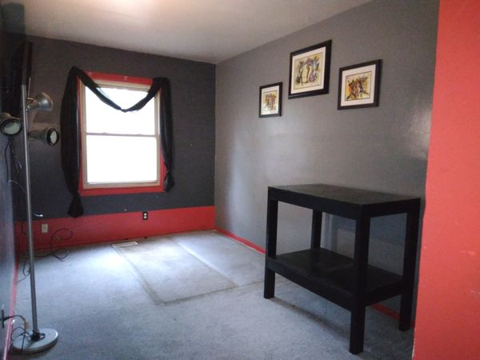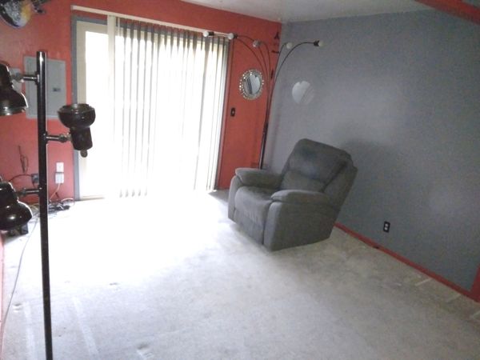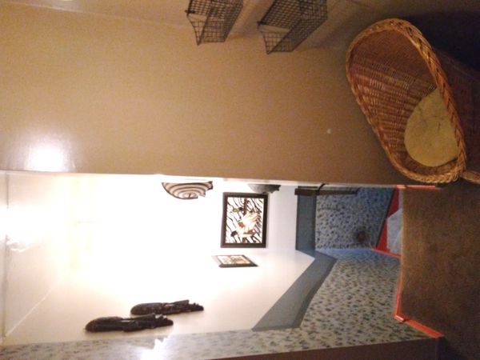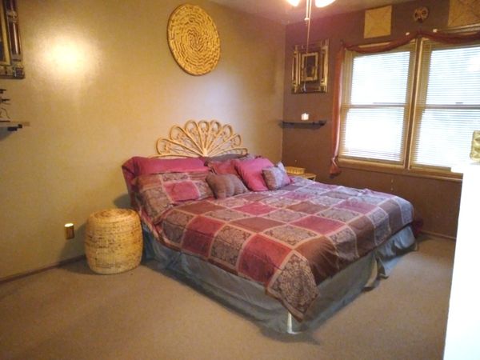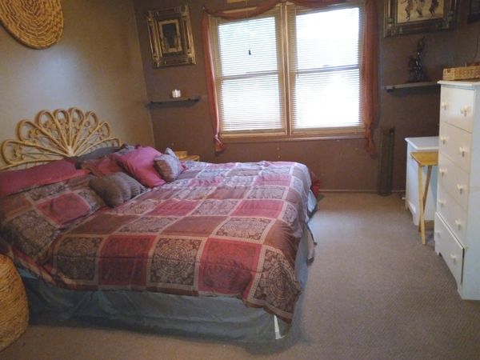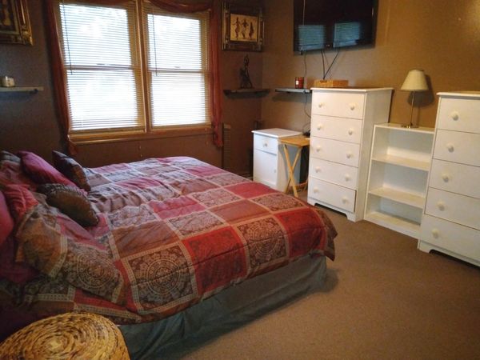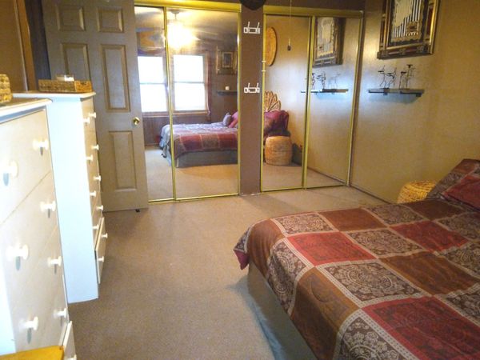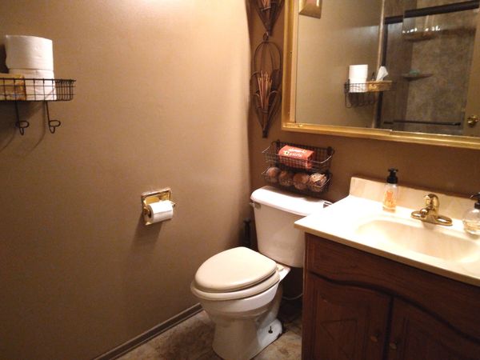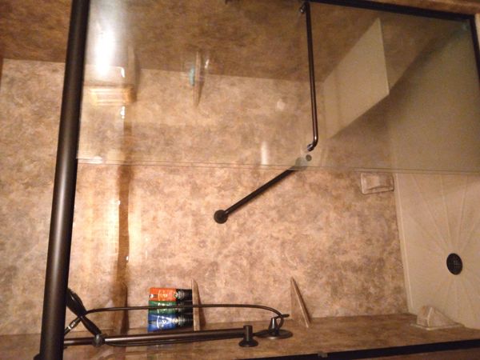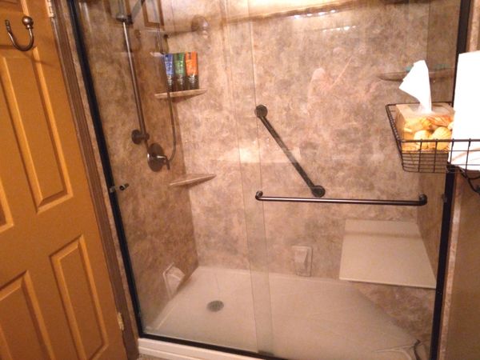457 Sauk Lane
Bolingbrook, IL
60440
About this home
Gorgeous Updated Townhouse with absolute fabulous location with views of the really beautiful pond, fountain or just relax at the park and fishing pier or just walk to it all, located on a quiet dead-end street, with wonderful neighbors! This 3 bedroom, 1-1/2 bathrooms has so many updates: Updated kitchen cabinets, custom backsplash, counter-tops, flooring, with Dishwasher, Microwave, Refrigerator and Stove! Updated Full Bathroom Upstairs with 5 Ft. Marble Walk-In shower and sit-down bench plus an additional 1/2 Bathroom on the main floor! Newer Carpeting through-out! Newer Furnace and Water Heater; All Windows and sliding glass doors are newer Energy Efficient, maintenance free! One Car oversized 20 x10 Attached Garage includes Garage Door Opener and additional Garage Storage Area 10 x 8 or would be perfect for a workshop! Vinyl and Brick Exterior! Private Fenced Backyard with Wooden Deck. Abundance of Closets and Storage through-out! Balcony! Association will paint front steps and landing, weather permitting. Great location with walking distance to shops and restaurants. Plus additional shopping center and restaurants minutes away! Easy access to Rt 53, I-355 & I-55. Quick closing! Sold AS-IS. A lovely home you won't want to miss!
